8009 S Hayden Park St, West Jordan, UT 84081
Local realty services provided by:Better Homes and Gardens Real Estate Momentum
8009 S Hayden Park St,West Jordan, UT 84081
$839,000
- 6 Beds
- 3 Baths
- 3,276 sq. ft.
- Single family
- Active
Listed by: katie e. saxton, jerry d saxton
Office: utah real estate pc
MLS#:2121370
Source:SL
Price summary
- Price:$839,000
- Price per sq. ft.:$256.11
- Monthly HOA dues:$25
About this home
Look no further! This six-bedroom, three-bath home features a fully finished mother-in-law Apartment with its own laundry room, kitchen, three bedrooms with walk-in closets, and a 3/4 bath. Located in West Jordan in a beautiful, sought-after neighborhood, this home checks all the boxes. The main kitchen has granite countertops, two laundry rooms, and two kitchens, and it sits on a large corner lot. Poured concrete RV pad with reinforced rebar, with 30-amp and 220-volt service in the garage. Radon mitigation system. Solar system with battery, new water softener. Home offers a Vivant security system. The main-level master suite, with a walk-in closet and double sinks, and one of the guest rooms upstairs also has a walk-in closet. Convenient location, across the street from The Highlands Walking Trails and park, and close to freeway access. The solar system is financed with Good Leap and is assumable. Washer dryer upstairs stay. The washer dryer, fireplace, and freezer/refrigerator in the Mother-in-Law apartment are excluded.
Contact an agent
Home facts
- Year built:2018
- Listing ID #:2121370
- Added:7 day(s) ago
- Updated:November 13, 2025 at 12:31 PM
Rooms and interior
- Bedrooms:6
- Total bathrooms:3
- Full bathrooms:2
- Living area:3,276 sq. ft.
Heating and cooling
- Cooling:Active Solar, Central Air
- Heating:Active Solar, Gas: Central, Hot Water
Structure and exterior
- Roof:Asphalt
- Year built:2018
- Building area:3,276 sq. ft.
- Lot area:0.21 Acres
Schools
- High school:Copper Hills
- Elementary school:Fox Hollow
Utilities
- Water:Culinary, Water Connected
- Sewer:Sewer Connected, Sewer: Connected, Sewer: Public
Finances and disclosures
- Price:$839,000
- Price per sq. ft.:$256.11
- Tax amount:$3,210
New listings near 8009 S Hayden Park St
- New
 $575,400Active3 beds 3 baths1,912 sq. ft.
$575,400Active3 beds 3 baths1,912 sq. ft.6973 W Hidden Hills Way S #146, West Jordan, UT 84081
MLS# 2122403Listed by: S H REALTY LC - New
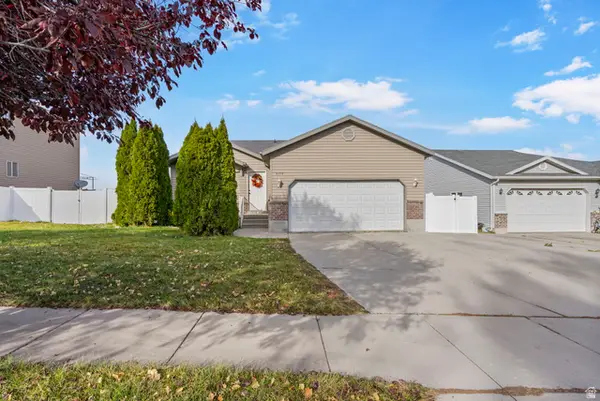 $570,000Active5 beds 3 baths2,634 sq. ft.
$570,000Active5 beds 3 baths2,634 sq. ft.6150 W Nellies St, West Jordan, UT 84081
MLS# 2122407Listed by: PRESIDIO REAL ESTATE (SOUTH VALLEY) - New
 $659,900Active3 beds 4 baths2,400 sq. ft.
$659,900Active3 beds 4 baths2,400 sq. ft.7886 S 4840 W, West Jordan, UT 84081
MLS# 2122386Listed by: PETERSON HOMES - New
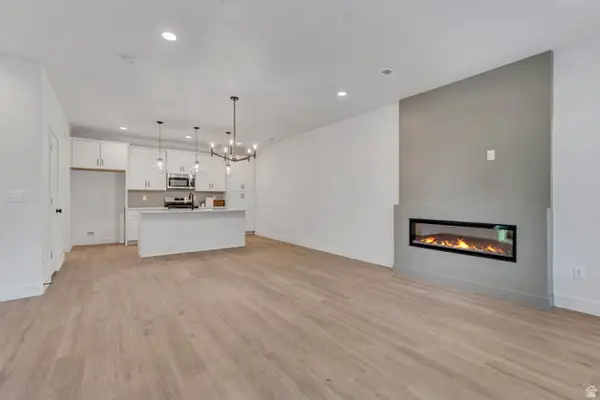 $499,705Active3 beds 3 baths1,685 sq. ft.
$499,705Active3 beds 3 baths1,685 sq. ft.6969 W Hidden Hills Way S #144, West Jordan, UT 84081
MLS# 2122387Listed by: S H REALTY LC  $766,722Pending4 beds 3 baths3,748 sq. ft.
$766,722Pending4 beds 3 baths3,748 sq. ft.6672 S Skyloop Dr W #10, West Jordan, UT 84081
MLS# 2122340Listed by: WOODSIDE HOMES OF UTAH LLC- New
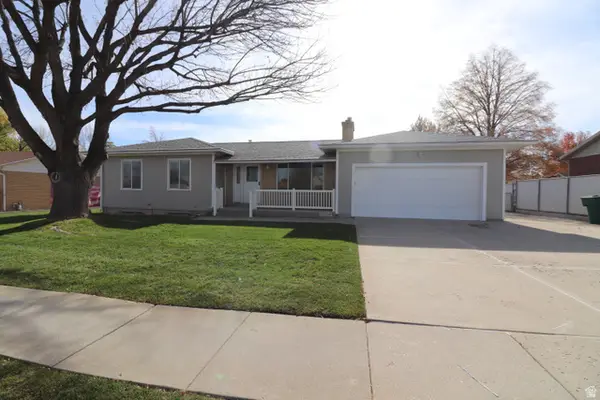 $575,000Active4 beds 3 baths2,256 sq. ft.
$575,000Active4 beds 3 baths2,256 sq. ft.2497 W Bueno Vista Dr, West Jordan, UT 84088
MLS# 2122234Listed by: INTERMOUNTAIN REAL ESTATE OF UTAH - Open Sat, 12 to 2pmNew
 $549,999Active4 beds 3 baths2,450 sq. ft.
$549,999Active4 beds 3 baths2,450 sq. ft.6543 W Oak Bridge Dr, West Jordan, UT 84081
MLS# 2122132Listed by: ELEVATE SALT LAKE - Open Sat, 11am to 1pmNew
 $719,000Active4 beds 2 baths2,822 sq. ft.
$719,000Active4 beds 2 baths2,822 sq. ft.8886 S 2700 W, West Jordan, UT 84088
MLS# 2122106Listed by: RE/MAX SELECT 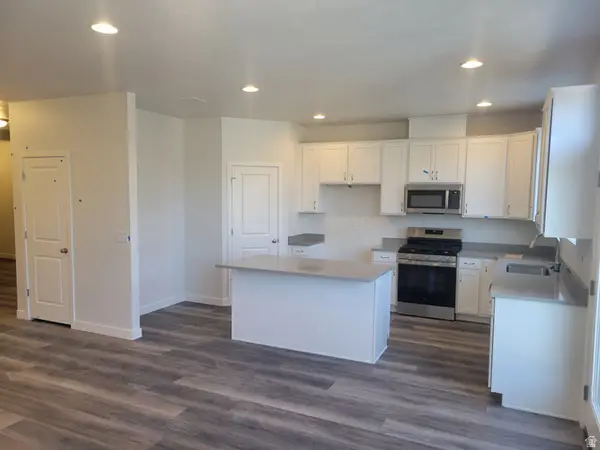 $480,000Pending3 beds 3 baths2,419 sq. ft.
$480,000Pending3 beds 3 baths2,419 sq. ft.6825 S Mt Meek Dr W #227, West Jordan, UT 84081
MLS# 2122053Listed by: WOODSIDE HOMES OF UTAH LLC- New
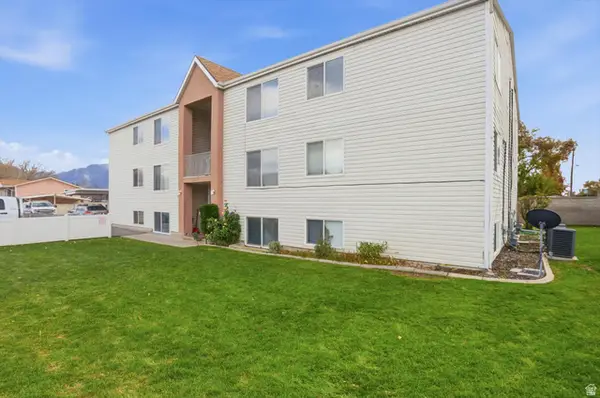 $280,000Active2 beds 1 baths720 sq. ft.
$280,000Active2 beds 1 baths720 sq. ft.1689 W 8295 S #2, West Jordan, UT 84088
MLS# 2122052Listed by: HOMIE
