8494 S Otter Dr, West Jordan, UT 84081
Local realty services provided by:Better Homes and Gardens Real Estate Momentum
8494 S Otter Dr,West Jordan, UT 84081
$705,000
- 5 Beds
- 3 Baths
- 3,753 sq. ft.
- Single family
- Active
Upcoming open houses
- Sat, Sep 0611:00 am - 02:00 pm
Listed by:jose ruiz
Office:realty one group signature (south valley)
MLS#:2108869
Source:SL
Price summary
- Price:$705,000
- Price per sq. ft.:$187.85
About this home
Beautiful 5-bedroom, 2-story home in a highly desirable and fast-growing part of West Jordan! Situated in a neighborhood with wide streets and a welcoming wide entrance, this home offers both curb appeal and convenience. Inside, the open-concept kitchen, dining, and living areas are perfect for entertaining and everyday living. The kitchen features granite countertops, birch cabinets, stainless steel gas appliances, and can lighting. The primary suite includes a spacious walk-in closet and a master bath with a walk-in shower. 50 lb water heater is about a year old and the dishwasher under a year The basement has been framed and wired for electrical, making it easy for the next owner to finish and add value. The extra-long driveway provides ample space for boat or RV parking. A unique highlight is the functional "Costco door"-a direct access from the garage to the pantry-making grocery trips simple and efficient. Located minutes from retail and entertainment, this property is in an up-and-coming community surrounded by both residential and commercial expansion, offering great future upside.
Contact an agent
Home facts
- Year built:2014
- Listing ID #:2108869
- Added:1 day(s) ago
- Updated:September 03, 2025 at 11:00 AM
Rooms and interior
- Bedrooms:5
- Total bathrooms:3
- Full bathrooms:2
- Half bathrooms:1
- Living area:3,753 sq. ft.
Heating and cooling
- Cooling:Central Air
- Heating:Gas: Central
Structure and exterior
- Roof:Asphalt
- Year built:2014
- Building area:3,753 sq. ft.
- Lot area:0.18 Acres
Schools
- High school:Copper Hills
- Elementary school:Oakcrest
Utilities
- Water:Culinary, Water Connected
- Sewer:Sewer Connected, Sewer: Connected
Finances and disclosures
- Price:$705,000
- Price per sq. ft.:$187.85
- Tax amount:$3,313
New listings near 8494 S Otter Dr
- Open Sat, 10am to 1pmNew
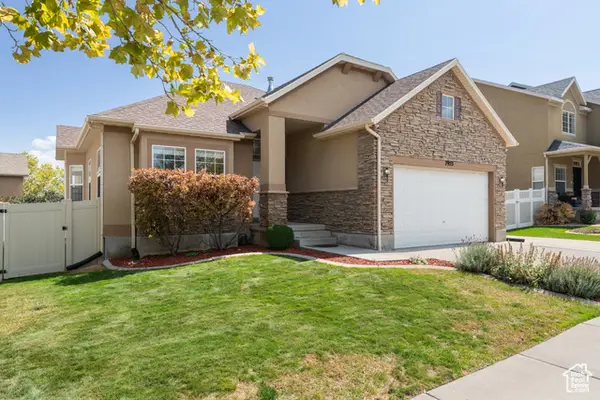 $588,000Active5 beds 3 baths2,526 sq. ft.
$588,000Active5 beds 3 baths2,526 sq. ft.7953 S 7110 W, West Jordan, UT 84081
MLS# 2108897Listed by: REALTY ONE GROUP SIGNATURE (SOUTH VALLEY) - New
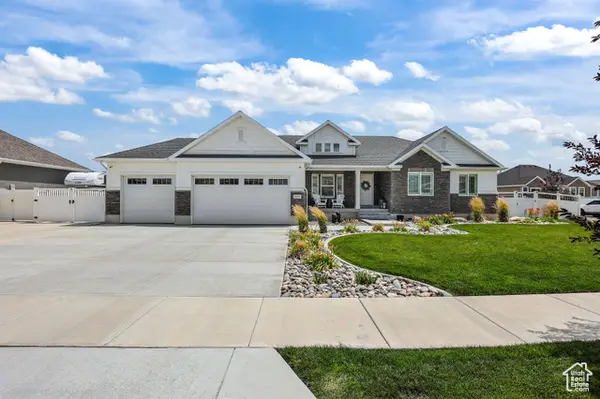 $765,000Active4 beds 3 baths4,000 sq. ft.
$765,000Active4 beds 3 baths4,000 sq. ft.8339 S Allison Bend Dr, West Jordan, UT 84081
MLS# 2101097Listed by: CENTURY 21 EVEREST - New
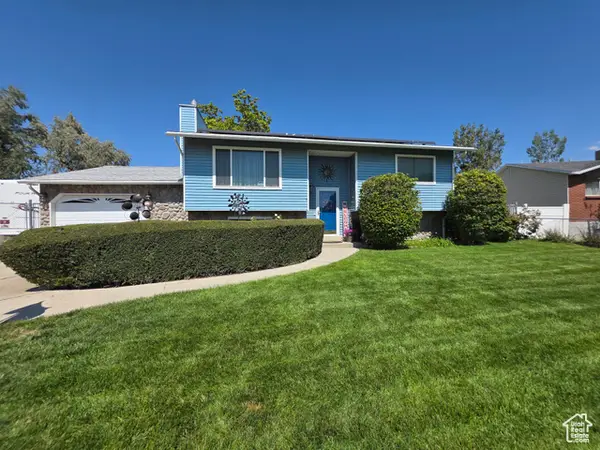 $525,000Active4 beds 2 baths2,134 sq. ft.
$525,000Active4 beds 2 baths2,134 sq. ft.1384 W 7290 S, West Jordan, UT 84084
MLS# 2108648Listed by: FC REAL ESTATE - New
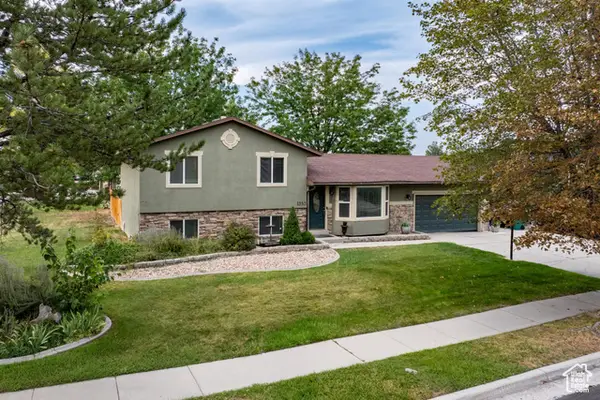 $525,000Active4 beds 2 baths1,671 sq. ft.
$525,000Active4 beds 2 baths1,671 sq. ft.1352 W 8780 S, West Jordan, UT 84088
MLS# 2108644Listed by: KW SUCCESS KELLER WILLIAMS REALTY - New
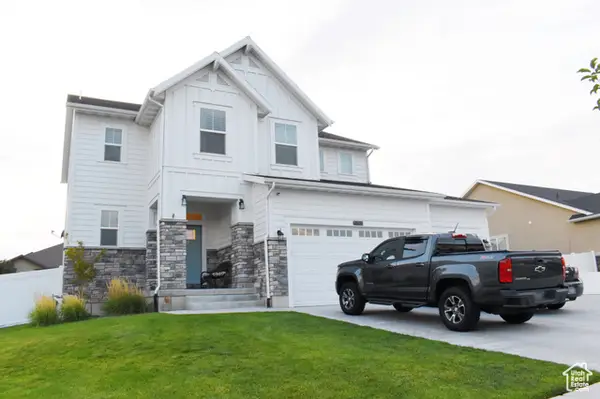 $700,000Active6 beds 4 baths3,022 sq. ft.
$700,000Active6 beds 4 baths3,022 sq. ft.7502 S Lace Wood Dr #417, West Jordan, UT 84084
MLS# 2108631Listed by: WU ENTER REAL ESTATE, PLLC - New
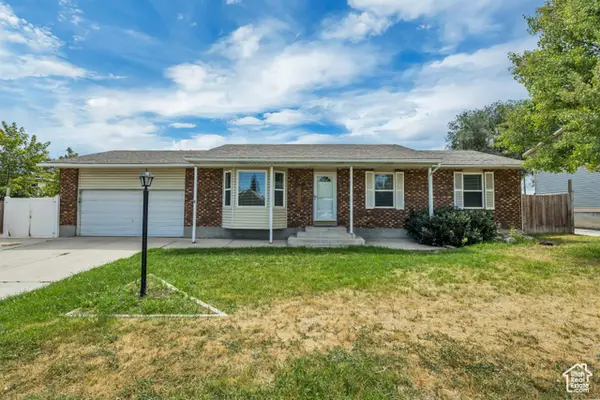 $549,000Active4 beds 3 baths2,416 sq. ft.
$549,000Active4 beds 3 baths2,416 sq. ft.2169 W 7600 S, West Jordan, UT 84084
MLS# 2108540Listed by: UTAH KEY REAL ESTATE, LLC - New
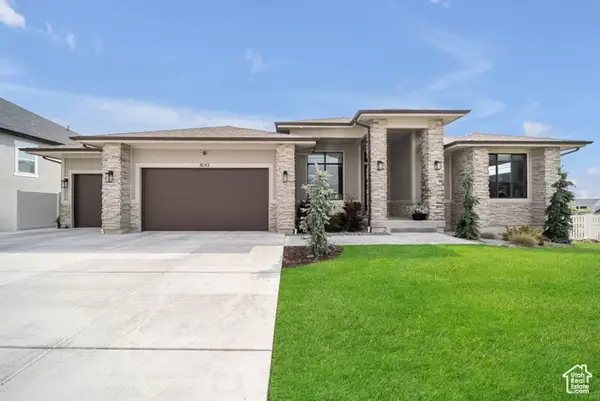 $1,250,000Active5 beds 4 baths4,323 sq. ft.
$1,250,000Active5 beds 4 baths4,323 sq. ft.8043 S Ambrosia Ln, West Jordan, UT 84081
MLS# 2108511Listed by: UNITED REAL ESTATE ADVANTAGE - New
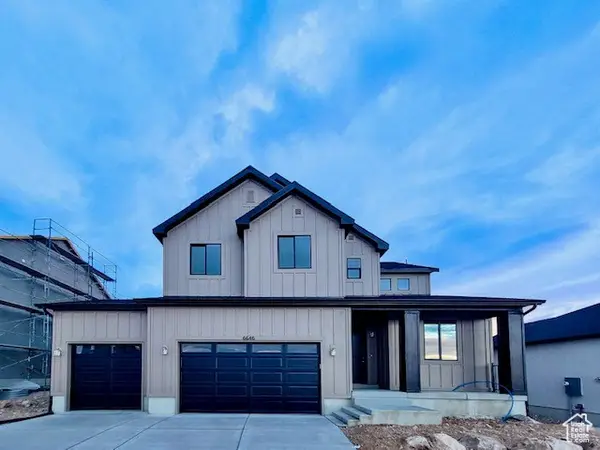 $769,990Active3 beds 3 baths3,579 sq. ft.
$769,990Active3 beds 3 baths3,579 sq. ft.6646 S Skyloop Dr W #8, West Jordan, UT 84081
MLS# 2108506Listed by: WOODSIDE HOMES OF UTAH LLC - New
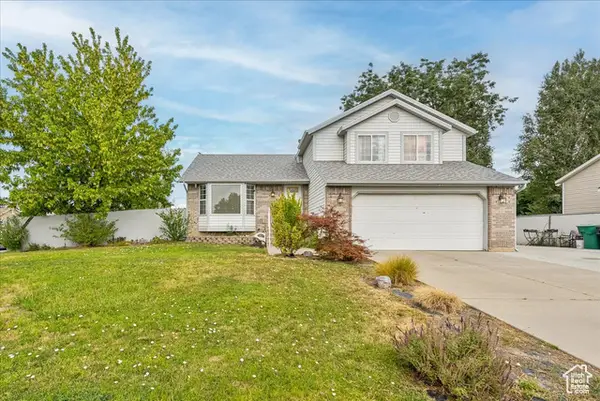 $575,000Active5 beds 3 baths2,222 sq. ft.
$575,000Active5 beds 3 baths2,222 sq. ft.2766 W Spaulding Ln, West Jordan, UT 84088
MLS# 2108485Listed by: UNITY GROUP REAL ESTATE LLC
