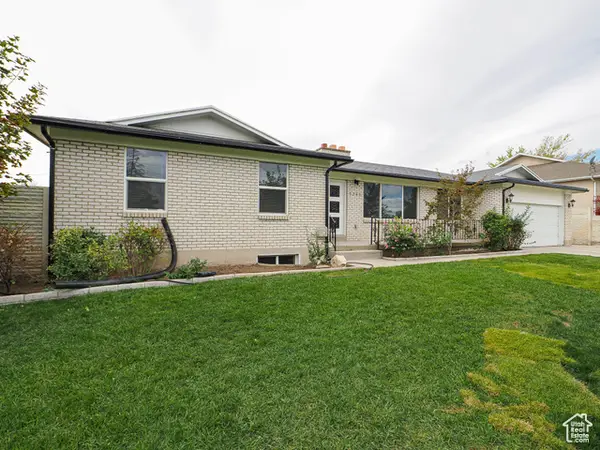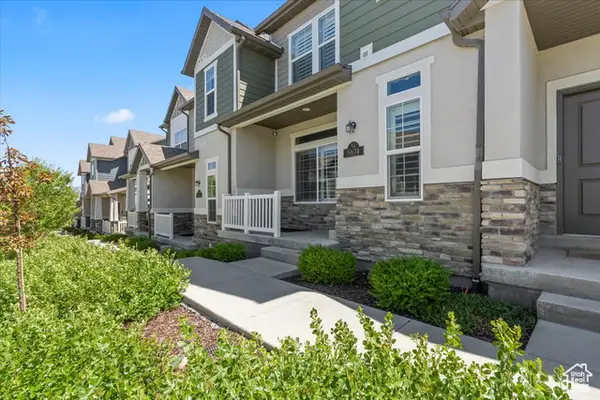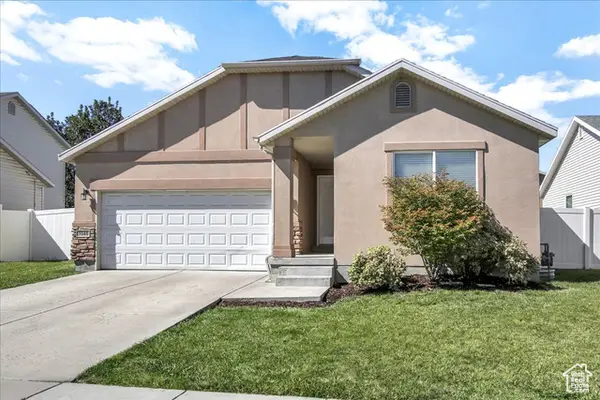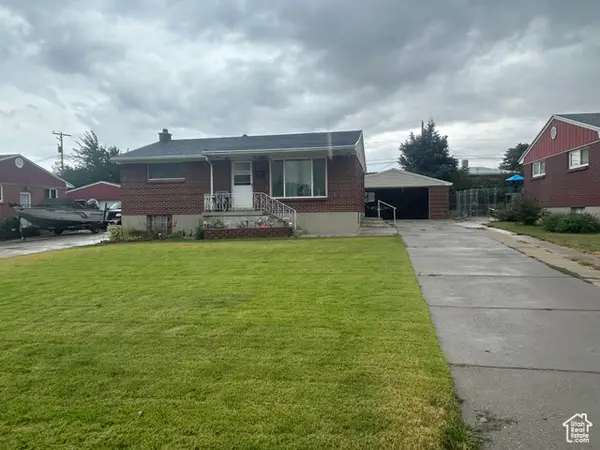3211 S Abbey Glen Way Way #B, West Valley City, UT 84128
Local realty services provided by:Better Homes and Gardens Real Estate Momentum
3211 S Abbey Glen Way Way #B,West Valley City, UT 84128
$429,000
- 2 Beds
- 2 Baths
- 1,521 sq. ft.
- Condominium
- Pending
Listed by:melissa biggs
Office:real estate essentials
MLS#:2105666
Source:SL
Price summary
- Price:$429,000
- Price per sq. ft.:$282.05
- Monthly HOA dues:$283
About this home
Discover this beautifully maintained single-level home in a desirable 55+ community, offering comfort, convenience, and style. Featuring 2 bedrooms and 2 baths, this home is designed for easy living with a spacious layout and an inviting open sunroom-perfect for enjoying natural light year-round. Situated on a corner lot, it provides extra privacy while still being part of a warm, welcoming neighborhood. Residents here enjoy an array of amenities, including a sparkling pool, clubhouse, fitness center, and theater room, making it easy to stay active and connected. Tucked away in a peaceful, beautifully kept community, this home is the perfect blend of relaxation and lifestyle. Additionally, the roof was just replaced, carpet is 3 years old, furnace is 3 years old, AC is 5 years old, water heater is 1 year old, new epoxy floor in garage with new wall paint. Hospital grade purifier through out home. Carpet has a lifetime warranty, furnace and water softener also have a warranty that is transferable. Square footage figures are provided as a courtesy estimate only and were obtained from tax records. The buyer is advised to obtain an independent measurement
Contact an agent
Home facts
- Year built:2003
- Listing ID #:2105666
- Added:40 day(s) ago
- Updated:September 16, 2025 at 04:50 PM
Rooms and interior
- Bedrooms:2
- Total bathrooms:2
- Full bathrooms:2
- Living area:1,521 sq. ft.
Heating and cooling
- Cooling:Central Air
- Heating:Forced Air, Gas: Central
Structure and exterior
- Roof:Asphalt
- Year built:2003
- Building area:1,521 sq. ft.
- Lot area:0.01 Acres
Schools
- High school:Hunter
- Middle school:Hunter
- Elementary school:Hillside
Utilities
- Water:Culinary, Water Connected
- Sewer:Sewer Connected, Sewer: Connected, Sewer: Public
Finances and disclosures
- Price:$429,000
- Price per sq. ft.:$282.05
- Tax amount:$2,589
New listings near 3211 S Abbey Glen Way Way #B
- New
 $602,000Active6 beds 4 baths1,224 sq. ft.
$602,000Active6 beds 4 baths1,224 sq. ft.3321 S Valcrest Dr, West Valley City, UT 84119
MLS# 2113678Listed by: COLDWELL BANKER REALTY (SALT LAKE-SUGAR HOUSE) - Open Sat, 12 to 2pmNew
 $650,000Active6 beds 3 baths3,236 sq. ft.
$650,000Active6 beds 3 baths3,236 sq. ft.5283 W 4025 S, West Valley City, UT 84120
MLS# 2113692Listed by: REAL BROKER, LLC  $439,000Active3 beds 3 baths2,270 sq. ft.
$439,000Active3 beds 3 baths2,270 sq. ft.5674 W Pelican Ridge Ln, Salt Lake City, UT 84118
MLS# 2093805Listed by: K REAL ESTATE- New
 $510,000Active3 beds 2 baths2,657 sq. ft.
$510,000Active3 beds 2 baths2,657 sq. ft.3148 S Eagle Rock Way, West Valley City, UT 84120
MLS# 2113564Listed by: COLDWELL BANKER REALTY (UNION HEIGHTS) - New
 $715,000Active6 beds 4 baths3,864 sq. ft.
$715,000Active6 beds 4 baths3,864 sq. ft.5633 W Coral Mount Ln, Salt Lake City, UT 84118
MLS# 2113543Listed by: TRELORA REALTY INC. - New
 $450,000Active3 beds 1 baths1,025 sq. ft.
$450,000Active3 beds 1 baths1,025 sq. ft.3369 S Maple Way, West Valley City, UT 84119
MLS# 2113506Listed by: MOAB PREMIER PROPERTIES - New
 $399,000Active3 beds 2 baths1,680 sq. ft.
$399,000Active3 beds 2 baths1,680 sq. ft.4115 S Middlepark Ln #22, West Valley City, UT 84119
MLS# 2113301Listed by: REAL ESTATE ESSENTIALS - New
 $380,000Active3 beds 3 baths1,720 sq. ft.
$380,000Active3 beds 3 baths1,720 sq. ft.5767 W Kintail Ct, West Valley City, UT 84128
MLS# 2113237Listed by: CENTURY 21 EVEREST - New
 $95,000Active3 beds 2 baths1,700 sq. ft.
$95,000Active3 beds 2 baths1,700 sq. ft.3680 S Meadow Stream Rd, West Valley City, UT 84119
MLS# 2112193Listed by: OMADA REAL ESTATE - New
 $428,900Active4 beds 2 baths1,890 sq. ft.
$428,900Active4 beds 2 baths1,890 sq. ft.5485 W Paulette Ave, West Valley City, UT 84120
MLS# 2111526Listed by: EQUITY REAL ESTATE (SOLID)
