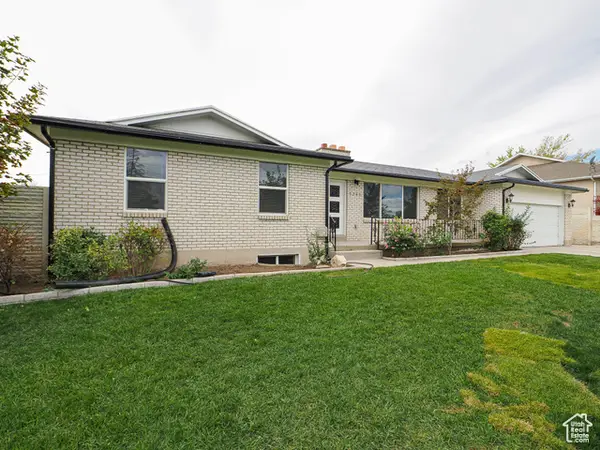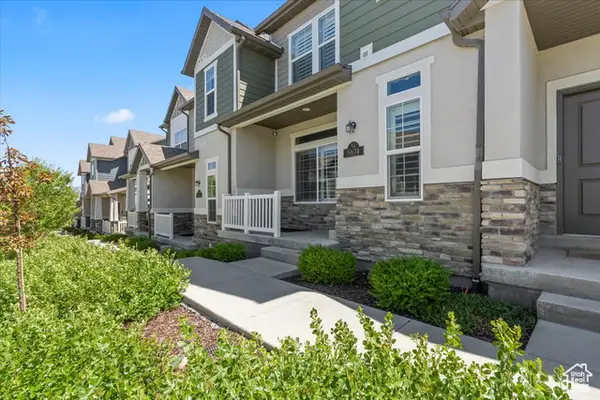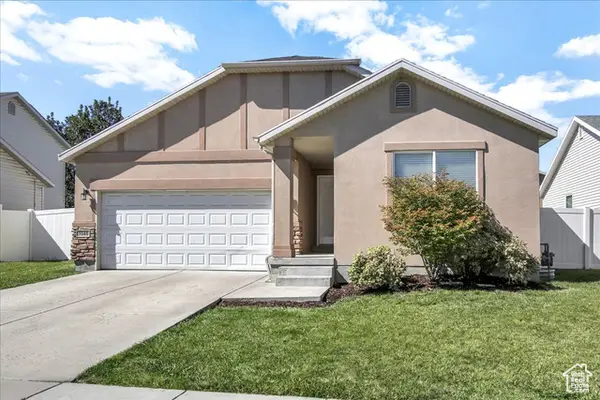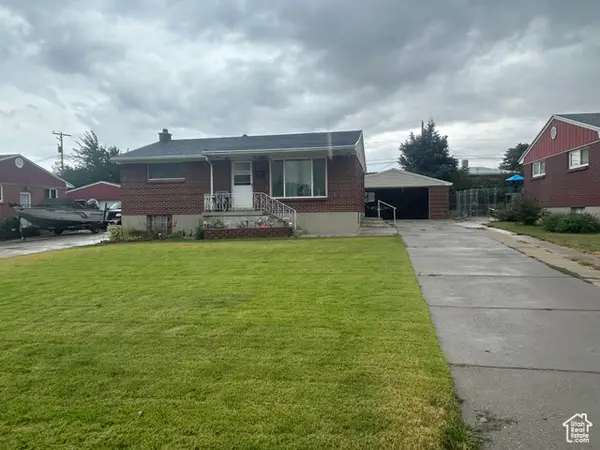3352 S Hillsdale Dr, West Valley City, UT 84119
Local realty services provided by:Better Homes and Gardens Real Estate Momentum
3352 S Hillsdale Dr,West Valley City, UT 84119
$439,999
- 3 Beds
- 2 Baths
- 1,482 sq. ft.
- Single family
- Pending
Listed by:phil flanders
Office:homie
MLS#:2097909
Source:SL
Price summary
- Price:$439,999
- Price per sq. ft.:$296.9
About this home
Don't miss this delightful rambler! Mature trees and undeniable curb appeal greet you the moment you arrive. Recently updated with new carpet, fresh paint, stainless steel appliances, and custom closet doors coming soon. The home's exterior siding has also been thoughtfully maintained and improved, with some new siding scheduled, offering a fresh, modern feel in a highly desirable neighborhood. Step inside to a spacious front room, perfect for welcoming guests or enjoying everyday living. The bonus family room off the updated kitchen offers a cozy retreat to relax and unwind in front of the fireplace. With 3 bedrooms, 2 bathrooms, and an impressive backyard, this home has everything you need. 1 garage, one carport, and RV parking. New roof on the garage. Furnace is just 7 years old. Windows have a lifetime transferable warranty with Advanced Windows.
Contact an agent
Home facts
- Year built:1953
- Listing ID #:2097909
- Added:76 day(s) ago
- Updated:September 07, 2025 at 12:50 AM
Rooms and interior
- Bedrooms:3
- Total bathrooms:2
- Full bathrooms:1
- Living area:1,482 sq. ft.
Heating and cooling
- Cooling:Evaporative Cooling
- Heating:Forced Air, Gas: Central
Structure and exterior
- Roof:Asphalt
- Year built:1953
- Building area:1,482 sq. ft.
- Lot area:0.23 Acres
Schools
- High school:Granger
- Middle school:West Lake
- Elementary school:Stansbury
Utilities
- Water:Culinary, Water Connected
- Sewer:Sewer Connected, Sewer: Connected, Sewer: Public
Finances and disclosures
- Price:$439,999
- Price per sq. ft.:$296.9
- Tax amount:$2,162
New listings near 3352 S Hillsdale Dr
- New
 $602,000Active6 beds 4 baths1,224 sq. ft.
$602,000Active6 beds 4 baths1,224 sq. ft.3321 S Valcrest Dr, West Valley City, UT 84119
MLS# 2113678Listed by: COLDWELL BANKER REALTY (SALT LAKE-SUGAR HOUSE) - Open Sat, 12 to 2pmNew
 $650,000Active6 beds 3 baths3,236 sq. ft.
$650,000Active6 beds 3 baths3,236 sq. ft.5283 W 4025 S, West Valley City, UT 84120
MLS# 2113692Listed by: REAL BROKER, LLC  $439,000Active3 beds 3 baths2,270 sq. ft.
$439,000Active3 beds 3 baths2,270 sq. ft.5674 W Pelican Ridge Ln, Salt Lake City, UT 84118
MLS# 2093805Listed by: K REAL ESTATE- New
 $510,000Active3 beds 2 baths2,657 sq. ft.
$510,000Active3 beds 2 baths2,657 sq. ft.3148 S Eagle Rock Way, West Valley City, UT 84120
MLS# 2113564Listed by: COLDWELL BANKER REALTY (UNION HEIGHTS) - New
 $715,000Active6 beds 4 baths3,864 sq. ft.
$715,000Active6 beds 4 baths3,864 sq. ft.5633 W Coral Mount Ln, Salt Lake City, UT 84118
MLS# 2113543Listed by: TRELORA REALTY INC. - New
 $450,000Active3 beds 1 baths1,025 sq. ft.
$450,000Active3 beds 1 baths1,025 sq. ft.3369 S Maple Way, West Valley City, UT 84119
MLS# 2113506Listed by: MOAB PREMIER PROPERTIES - New
 $399,000Active3 beds 2 baths1,680 sq. ft.
$399,000Active3 beds 2 baths1,680 sq. ft.4115 S Middlepark Ln #22, West Valley City, UT 84119
MLS# 2113301Listed by: REAL ESTATE ESSENTIALS - New
 $380,000Active3 beds 3 baths1,720 sq. ft.
$380,000Active3 beds 3 baths1,720 sq. ft.5767 W Kintail Ct, West Valley City, UT 84128
MLS# 2113237Listed by: CENTURY 21 EVEREST - New
 $95,000Active3 beds 2 baths1,700 sq. ft.
$95,000Active3 beds 2 baths1,700 sq. ft.3680 S Meadow Stream Rd, West Valley City, UT 84119
MLS# 2112193Listed by: OMADA REAL ESTATE - New
 $428,900Active4 beds 2 baths1,890 sq. ft.
$428,900Active4 beds 2 baths1,890 sq. ft.5485 W Paulette Ave, West Valley City, UT 84120
MLS# 2111526Listed by: EQUITY REAL ESTATE (SOLID)
