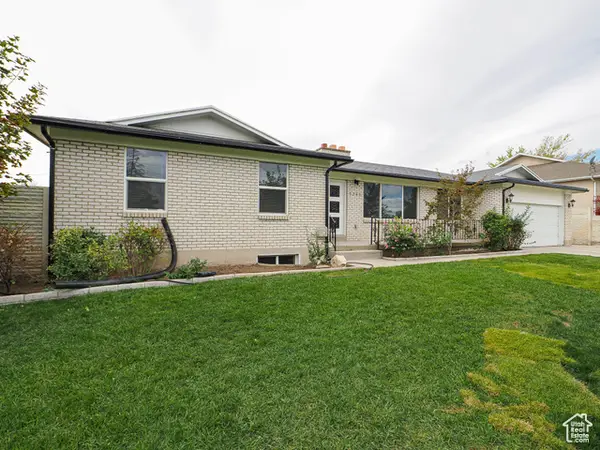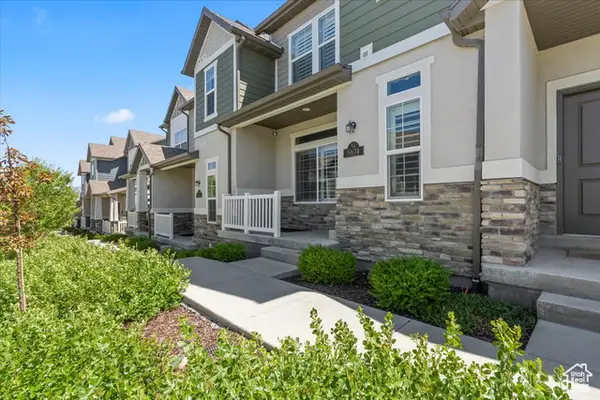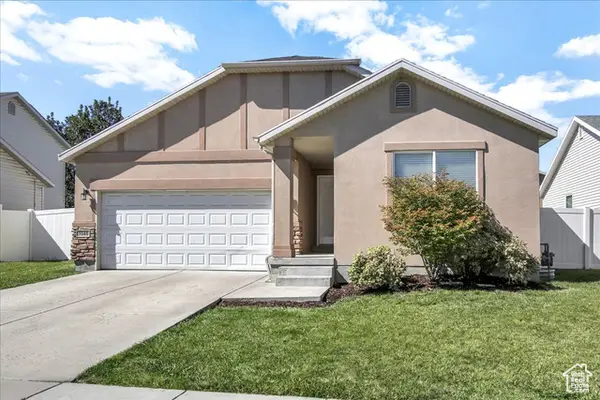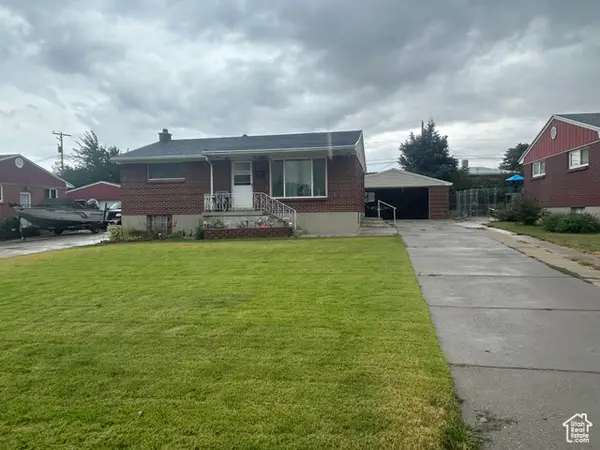6533 W Elena St S, West Valley City, UT 84128
Local realty services provided by:Better Homes and Gardens Real Estate Momentum
Listed by:robert w. walgamott
Office:realtypath llc. (success)
MLS#:2098350
Source:SL
Price summary
- Price:$672,000
- Price per sq. ft.:$220.91
About this home
You have to see this charming 5-Bedroom Home in the sought-after Newton Farm Development! This beautiful 5-bedroom, 3-bathroom home is nestled on a spacious .23-acre lot. Boasting two garages with parking for four cars, RV parking, and beautifully landscaped grounds, this property offers both luxury and practicality. Do you have a hotrod, hobbies or projects you like to work on and need space? Then this dream bonus garage/shop space is just what you've been looking for! Also equipped with Trimlight for your holiday celebrations! With ample storage throughout and a new park being built nearby, this home is perfect for families seeking comfort and convenience in a vibrant, growing community. New carpet in the living room and hallway, installed Feb 2025. And for you movie fans, the basement is also wired for 5.1 and 7.1 surround sound! Call today for your private showing! Bonus Garage (insulated): 23 x 13.5 RV Pad: 40 x 17.
Contact an agent
Home facts
- Year built:2017
- Listing ID #:2098350
- Added:74 day(s) ago
- Updated:September 20, 2025 at 03:49 AM
Rooms and interior
- Bedrooms:5
- Total bathrooms:3
- Full bathrooms:2
- Living area:3,042 sq. ft.
Heating and cooling
- Cooling:Central Air
- Heating:Gas: Central
Structure and exterior
- Roof:Asphalt
- Year built:2017
- Building area:3,042 sq. ft.
- Lot area:0.23 Acres
Schools
- High school:Hunter
- Middle school:Hunter
- Elementary school:Orchard
Utilities
- Water:Culinary, Water Connected
- Sewer:Sewer Connected, Sewer: Connected
Finances and disclosures
- Price:$672,000
- Price per sq. ft.:$220.91
- Tax amount:$3,612
New listings near 6533 W Elena St S
- New
 $602,000Active6 beds 4 baths1,224 sq. ft.
$602,000Active6 beds 4 baths1,224 sq. ft.3321 S Valcrest Dr, West Valley City, UT 84119
MLS# 2113678Listed by: COLDWELL BANKER REALTY (SALT LAKE-SUGAR HOUSE) - Open Sat, 12 to 2pmNew
 $650,000Active6 beds 3 baths3,236 sq. ft.
$650,000Active6 beds 3 baths3,236 sq. ft.5283 W 4025 S, West Valley City, UT 84120
MLS# 2113692Listed by: REAL BROKER, LLC  $439,000Active3 beds 3 baths2,270 sq. ft.
$439,000Active3 beds 3 baths2,270 sq. ft.5674 W Pelican Ridge Ln, Salt Lake City, UT 84118
MLS# 2093805Listed by: K REAL ESTATE- New
 $510,000Active3 beds 2 baths2,657 sq. ft.
$510,000Active3 beds 2 baths2,657 sq. ft.3148 S Eagle Rock Way, West Valley City, UT 84120
MLS# 2113564Listed by: COLDWELL BANKER REALTY (UNION HEIGHTS) - New
 $715,000Active6 beds 4 baths3,864 sq. ft.
$715,000Active6 beds 4 baths3,864 sq. ft.5633 W Coral Mount Ln, Salt Lake City, UT 84118
MLS# 2113543Listed by: TRELORA REALTY INC. - New
 $450,000Active3 beds 1 baths1,025 sq. ft.
$450,000Active3 beds 1 baths1,025 sq. ft.3369 S Maple Way, West Valley City, UT 84119
MLS# 2113506Listed by: MOAB PREMIER PROPERTIES - New
 $399,000Active3 beds 2 baths1,680 sq. ft.
$399,000Active3 beds 2 baths1,680 sq. ft.4115 S Middlepark Ln #22, West Valley City, UT 84119
MLS# 2113301Listed by: REAL ESTATE ESSENTIALS - New
 $380,000Active3 beds 3 baths1,720 sq. ft.
$380,000Active3 beds 3 baths1,720 sq. ft.5767 W Kintail Ct, West Valley City, UT 84128
MLS# 2113237Listed by: CENTURY 21 EVEREST - New
 $95,000Active3 beds 2 baths1,700 sq. ft.
$95,000Active3 beds 2 baths1,700 sq. ft.3680 S Meadow Stream Rd, West Valley City, UT 84119
MLS# 2112193Listed by: OMADA REAL ESTATE - New
 $428,900Active4 beds 2 baths1,890 sq. ft.
$428,900Active4 beds 2 baths1,890 sq. ft.5485 W Paulette Ave, West Valley City, UT 84120
MLS# 2111526Listed by: EQUITY REAL ESTATE (SOLID)
