1082 S Loafer Dr, Woodland Hills, UT 84653
Local realty services provided by:Better Homes and Gardens Real Estate Momentum
1082 S Loafer Dr,Woodland Hills, UT 84653
$2,728,000
- 6 Beds
- 5 Baths
- 7,102 sq. ft.
- Single family
- Active
Listed by:bryce millecam
Office:kw westfield
MLS#:2110489
Source:SL
Price summary
- Price:$2,728,000
- Price per sq. ft.:$384.12
- Monthly HOA dues:$355
About this home
Valor Homes invites you to create your dream within an award-winning Parade Home floor plan. This 6-bedroom, 5-bath, 7,102 sq. ft. residence blends architectural artistry with modern comfort, offering a canvas for a lifestyle as unique as you are. Soaring vaulted ceilings, a gourmet kitchen with custom cabinetry, and expansive gathering spaces set the stage for everyday living and memorable entertaining. Walls of glass frame sweeping mountain and valley views, while detailed custom finish work adds warmth and sophistication. With flexibility for a private ADU, the design adapts to extended family, guests, or future investment potential. This home is more than a floor plan-it's a lifestyle. Nestled in a community known for top-rated schools, parks, dining, and recreation, the location balances convenience with serenity. Morning coffee with sunrise vistas, evenings watching the valley glow-life here is elevated in every way.
Contact an agent
Home facts
- Year built:2026
- Listing ID #:2110489
- Added:6 day(s) ago
- Updated:September 16, 2025 at 10:59 AM
Rooms and interior
- Bedrooms:6
- Total bathrooms:5
- Full bathrooms:3
- Half bathrooms:2
- Living area:7,102 sq. ft.
Heating and cooling
- Cooling:Central Air
- Heating:Forced Air, Gas: Central
Structure and exterior
- Roof:Asphalt
- Year built:2026
- Building area:7,102 sq. ft.
- Lot area:1.26 Acres
Schools
- High school:Salem Hills
- Middle school:Salem Jr
- Elementary school:Mt Loafer
Utilities
- Water:Culinary
- Sewer:Sewer Connected, Sewer: Connected
Finances and disclosures
- Price:$2,728,000
- Price per sq. ft.:$384.12
- Tax amount:$1
New listings near 1082 S Loafer Dr
- New
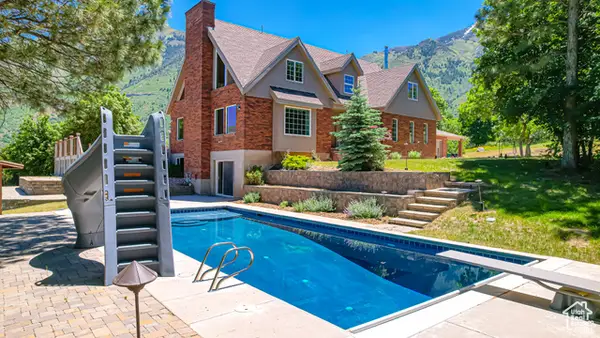 $990,000Active5 beds 4 baths5,114 sq. ft.
$990,000Active5 beds 4 baths5,114 sq. ft.410 S Woodland Hills Dr, Woodland Hills, UT 84653
MLS# 2111384Listed by: LANDMARK REAL ESTATE INC - New
 $300,000Active0.35 Acres
$300,000Active0.35 Acres818 E Ridgeview Dr #83, Salem, UT 84653
MLS# 2110571Listed by: EQUITY REAL ESTATE (SOLID) - New
 $995,000Active4 beds 4 baths2,619 sq. ft.
$995,000Active4 beds 4 baths2,619 sq. ft.75 W 11200 S, Woodland Hills, UT 84653
MLS# 2110512Listed by: KW UTAH REALTORS KELLER WILLIAMS - New
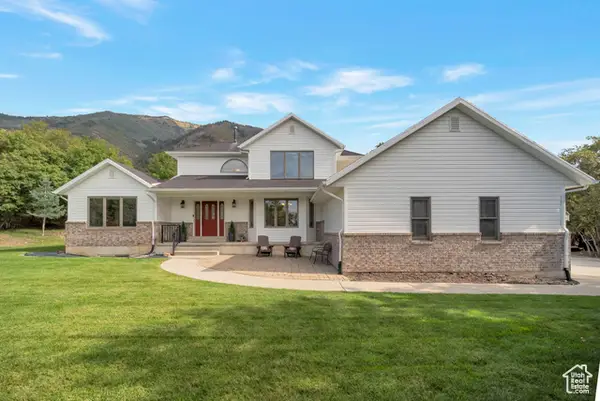 $925,000Active6 beds 4 baths3,991 sq. ft.
$925,000Active6 beds 4 baths3,991 sq. ft.930 S Woodland Hills Dr, Woodland Hills, UT 84653
MLS# 2110189Listed by: RE/MAX ASSOCIATES 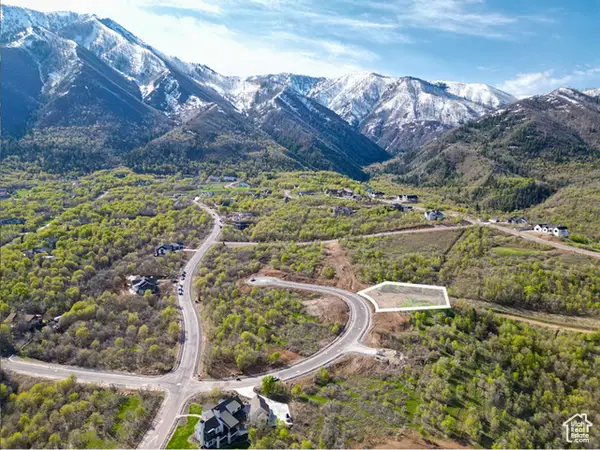 $369,000Active0.55 Acres
$369,000Active0.55 Acres1074 S Loafer Dr #218, Woodland Hills, UT 84653
MLS# 2109248Listed by: HYVE HOMES REAL ESTATE, LLC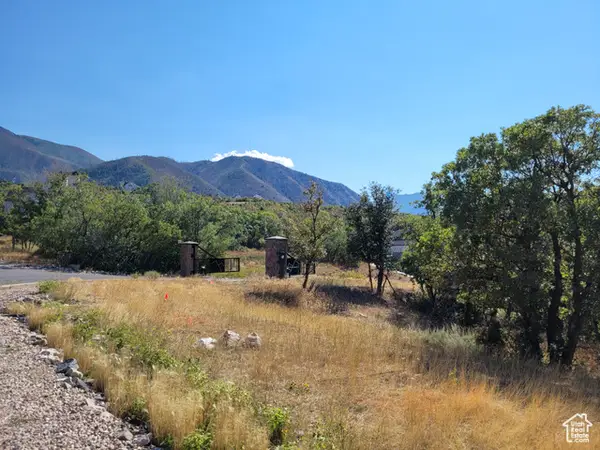 $394,900Active0.58 Acres
$394,900Active0.58 Acres912 S Summit Dr #48, Woodland Hills, UT 84653
MLS# 2108643Listed by: RE/MAX ASSOCIATES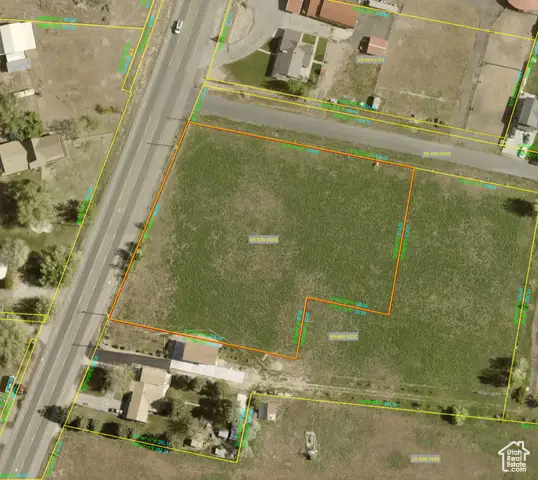 $1,590,000Active2.25 Acres
$1,590,000Active2.25 Acres1261 N Sr 198, Woodland Hills, UT 84653
MLS# 2108736Listed by: EASTMAN REALTY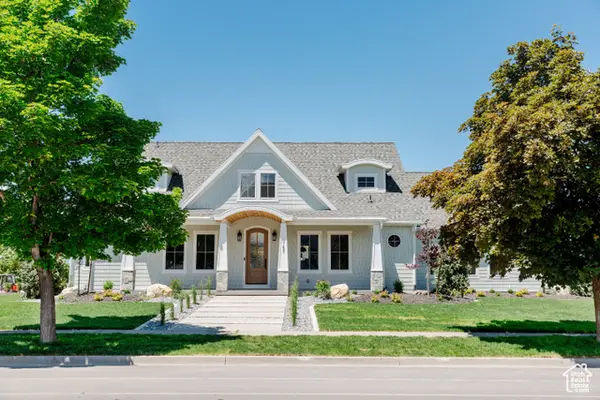 $2,099,000Active6 beds 4 baths5,638 sq. ft.
$2,099,000Active6 beds 4 baths5,638 sq. ft.1092 S Loafer Dr #215, Woodland Hills, UT 84653
MLS# 2108271Listed by: KW WESTFIELD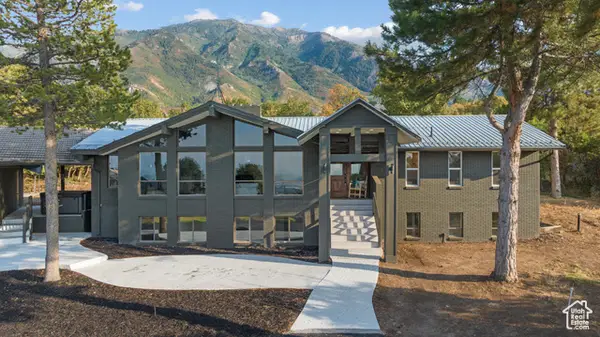 $900,000Active6 beds 3 baths4,064 sq. ft.
$900,000Active6 beds 3 baths4,064 sq. ft.65 E Maple Dr, Woodland Hills, UT 84653
MLS# 2107921Listed by: KW WESTFIELD
