565 W Autumn Blaze, Woodland Hills, UT 84653
Local realty services provided by:Better Homes and Gardens Real Estate Momentum
565 W Autumn Blaze,Woodland Hills, UT 84653
$2,899,999
- 8 Beds
- 7 Baths
- 8,699 sq. ft.
- Single family
- Active
Listed by: shane wilde
Office: engel & volkers park city
MLS#:2078339
Source:SL
Price summary
- Price:$2,899,999
- Price per sq. ft.:$333.37
About this home
Welcome to this extraordinary custom estate in the highly sought-after city of Woodland Hills-designed by McKenna Bell Designs and built by the renowned Harris Construction team. Nestled on over half an acre, this beautifully crafted home offers the perfect blend of luxury, comfort, and thoughtful design. Step inside and take in the soaring ceilings, rich custom cabinetry, and high-end finishes that flow seamlessly throughout the home. A fully integrated Control4 system powers the whole-home audio and visual experience, creating the perfect atmosphere in every space. With two private offices, spacious flex rooms, and a walkout basement, the layout is built for both everyday living and unforgettable entertaining. Enjoy evenings in your private home theater, stay active in the state-of-the-art gym, and host guests in the cozy custom bunk room. The gourmet kitchen is a chef's dream, featuring premium JennAir appliances and a sleek butler's pantry-ideal for both daily meals and special gatherings. Additional highlights include a 3-car garage, water filtration and storage systems, cold storage, and a speaker system throughout. Furnishings are negotiable, making it easy to settle right into this turn-key retreat. The house comes with professionally drawn plans for the backyard which include a swimming pool, splash pad, firepit and pergola. This one-of-a-kind property is your invitation to experience the elevated Woodland Hills lifestyle-luxurious, peaceful, and ready to welcome you home.
Contact an agent
Home facts
- Year built:2023
- Listing ID #:2078339
- Added:227 day(s) ago
- Updated:December 01, 2025 at 11:57 AM
Rooms and interior
- Bedrooms:8
- Total bathrooms:7
- Full bathrooms:6
- Half bathrooms:1
- Living area:8,699 sq. ft.
Heating and cooling
- Cooling:Central Air
- Heating:Forced Air
Structure and exterior
- Roof:Asphalt
- Year built:2023
- Building area:8,699 sq. ft.
- Lot area:0.52 Acres
Schools
- High school:Salem Hills
- Middle school:Salem Jr
- Elementary school:Mt Loafer
Utilities
- Water:Culinary, Water Connected
- Sewer:Sewer Connected, Sewer: Connected, Sewer: Public
Finances and disclosures
- Price:$2,899,999
- Price per sq. ft.:$333.37
- Tax amount:$11,654
New listings near 565 W Autumn Blaze
 $1,199,000Active5 beds 5 baths5,011 sq. ft.
$1,199,000Active5 beds 5 baths5,011 sq. ft.670 S Oak Dr, Woodland Hills, UT 84653
MLS# 2122785Listed by: KW UTAH REALTORS KELLER WILLIAMS $1,500,000Active5 beds 3 baths4,868 sq. ft.
$1,500,000Active5 beds 3 baths4,868 sq. ft.755 Sunny Ridge Ln #204, Woodland Hills, UT 84653
MLS# 25-266585Listed by: LUXURY GROUP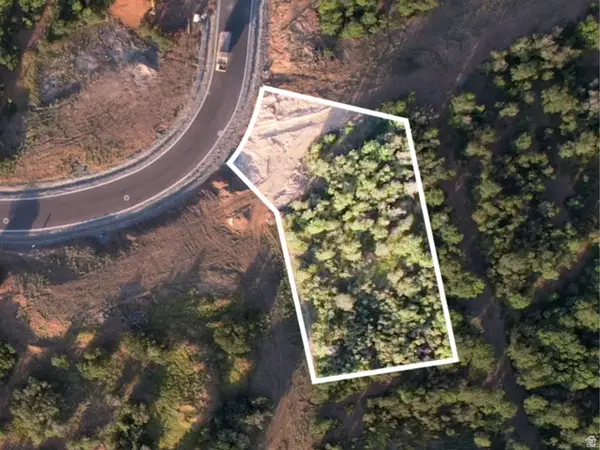 $413,000Active0.8 Acres
$413,000Active0.8 Acres1078 S Loafer Dr #217, Woodland Hills, UT 84653
MLS# 2120666Listed by: LUXURY GROUP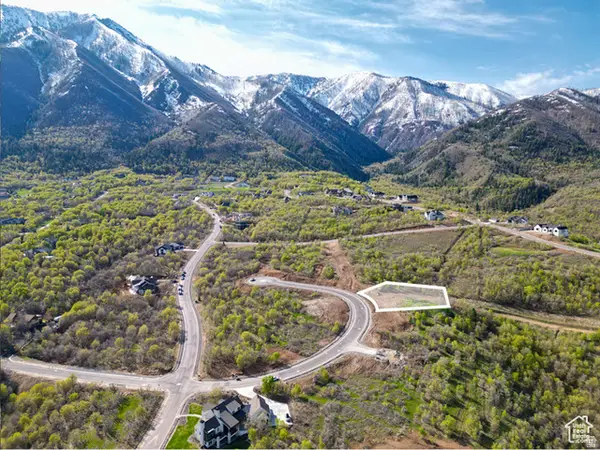 $404,000Active0.55 Acres
$404,000Active0.55 Acres1074 S Loafer Dr #218, Woodland Hills, UT 84653
MLS# 2120673Listed by: LUXURY GROUP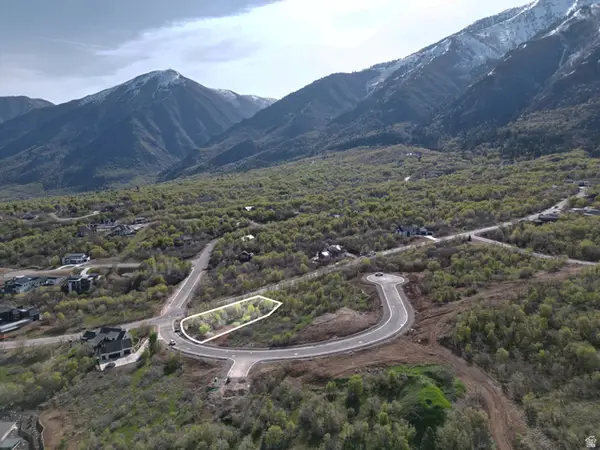 $311,000Active0.6 Acres
$311,000Active0.6 Acres318 W Loafer Dr #209, Woodland Hills, UT 84653
MLS# 2120406Listed by: LUXURY GROUP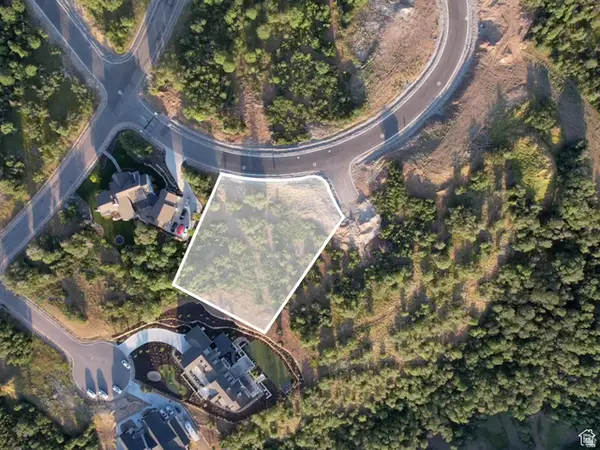 $431,000Active0.77 Acres
$431,000Active0.77 Acres1064 S Loafer Dr #208, Woodland Hills, UT 84653
MLS# 2120410Listed by: LUXURY GROUP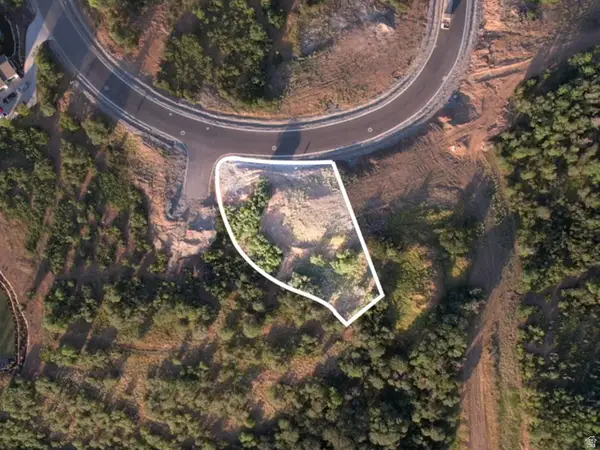 $383,000Active0.61 Acres
$383,000Active0.61 Acres1068 S Loafer Dr #219, Woodland Hills, UT 84653
MLS# 2120417Listed by: LUXURY GROUP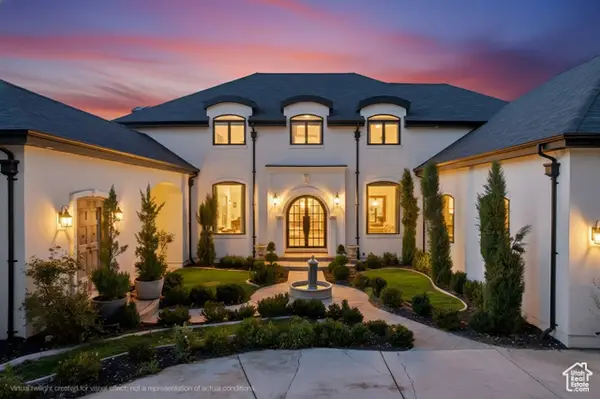 $4,200,000Active7 beds 6 baths10,735 sq. ft.
$4,200,000Active7 beds 6 baths10,735 sq. ft.1265 S Eagle Nest Dr, Woodland Hills, UT 84653
MLS# 2118715Listed by: LEGACY GROUP REAL ESTATE PLLC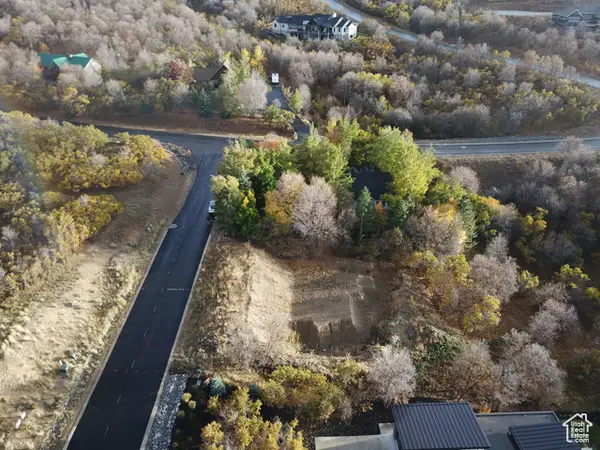 $290,000Active0.65 Acres
$290,000Active0.65 Acres965 S Northview Cir #18, Woodland Hills, UT 84653
MLS# 2118113Listed by: BERKSHIRE HATHAWAY HOMESERVICES ELITE REAL ESTATE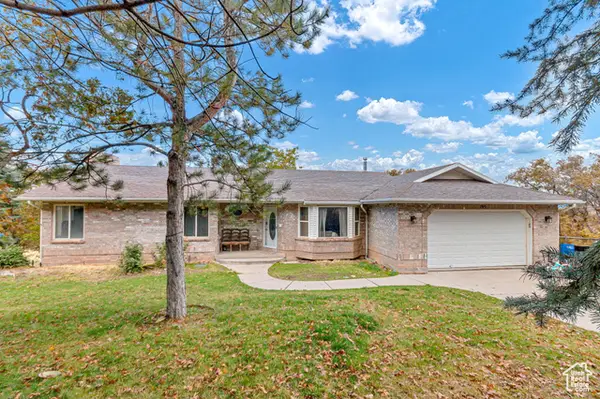 $700,000Active4 beds 3 baths2,736 sq. ft.
$700,000Active4 beds 3 baths2,736 sq. ft.195 S Oak Dr, Woodland Hills, UT 84653
MLS# 2118076Listed by: REALTYPATH LLC (INNOVATE)
