940 S North View Circle Cir #12, Woodland Hills, UT 84653
Local realty services provided by:Better Homes and Gardens Real Estate Momentum
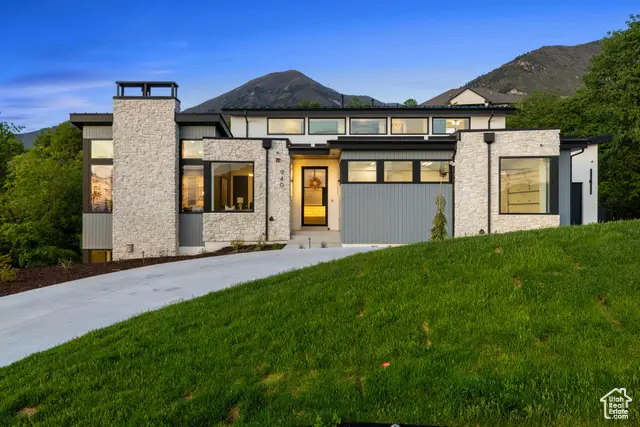

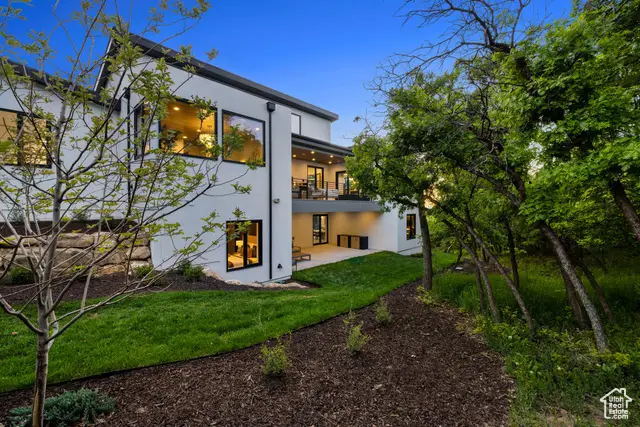
940 S North View Circle Cir #12,Woodland Hills, UT 84653
$2,685,000
- 6 Beds
- 5 Baths
- 6,662 sq. ft.
- Single family
- Active
Listed by:kim pannell
Office:presidio real estate
MLS#:2002711
Source:SL
Price summary
- Price:$2,685,000
- Price per sq. ft.:$403.03
About this home
This exceptional Mountain Oaks Estate offers breathtaking views of the valley, lake, and mountains, all seamlessly integrated into a thoughtfully designed open floor plan. As you enter, you are greeted by a grand foyer leading to a tranquil office space, perfect for both focused work and relaxation. The luxurious master suite provides a private retreat, complete with a spa-like bathroom and a spacious, meticulously organized closet. Revel in the privacy and stunning views of Mt. Loafer. The laundry room is conveniently located nearby. The heart of this home is its expansive Great Room, which effortlessly combines the living, dining, and kitchen areas into a cohesive space ideal for both everyday living and entertaining. The fireplace, surrounded by panoramic views and highlighted by clerestory windows, creates a warm, inviting ambiance. The dining area features built-in seating and a beautifully crafted wood ceiling, enhancing its cozy, functional charm. The gourmet kitchen is a chef's dream, equipped with modern appliances and a window-lit butler's pantry. Adjacent to the dining room, a versatile flex room offers additional space for a playroom, second office, or gathering area. Ascend the floating stairs to discover a loft area, two additional bedrooms, and a full bathroom. The walkout basement is a haven for entertainment and relaxation, boasting over 10-foot ceilings and abundant natural light. It includes a spacious family/game room with a kitchenette, a bunkroom with built-in bunks for eight, an en-suite bedroom, a separate bedroom with a full bath, a workout room, and a state-of-the-art theater room. This level has the potential to be configured as an independent apartment if desired. Modern conveniences abound with a central vacuum system, water softener, whole-house sound system, pebble ice maker, 2 tankless water heaters, and automatic shades. The outdoor living spaces are designed for effortless enjoyment, featuring decks and a patio that blend seamlessly with the natural surroundings. A heated driveway and walkway ensures you won't have to worry about winter snow. Located just 15 minutes from Spanish Fork's shopping and dining options and 20 minutes from Provo, this property offers both tranquility and accessibility in a storybook setting. Contact us today to schedule a private tour.
Contact an agent
Home facts
- Year built:2023
- Listing Id #:2002711
- Added:439 day(s) ago
- Updated:August 17, 2025 at 10:54 AM
Rooms and interior
- Bedrooms:6
- Total bathrooms:5
- Full bathrooms:3
- Half bathrooms:1
- Living area:6,662 sq. ft.
Heating and cooling
- Cooling:Central Air
- Heating:Gas: Central
Structure and exterior
- Roof:Asphalt, Metal, Rubber
- Year built:2023
- Building area:6,662 sq. ft.
- Lot area:0.55 Acres
Schools
- High school:Salem Hills
- Middle school:Salem Jr
- Elementary school:Foothills
Utilities
- Water:Culinary, Water Connected
- Sewer:Sewer Connected, Sewer: Connected, Sewer: Public
Finances and disclosures
- Price:$2,685,000
- Price per sq. ft.:$403.03
- Tax amount:$10,422
New listings near 940 S North View Circle Cir #12
- New
 $899,900Active5 beds 4 baths6,000 sq. ft.
$899,900Active5 beds 4 baths6,000 sq. ft.740 S Woodland Dr, Woodland Hills, UT 84653
MLS# 2105688Listed by: SIMPLE CHOICE REAL ESTATE - New
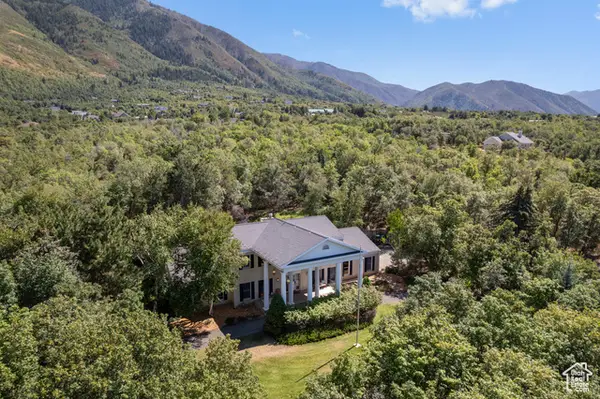 Listed by BHGRE$2,599,000Active5 beds 5 baths7,492 sq. ft.
Listed by BHGRE$2,599,000Active5 beds 5 baths7,492 sq. ft.35 E Lake View Way, Woodland Hills, UT 84653
MLS# 2104969Listed by: ERA BROKERS CONSOLIDATED (UTAH COUNTY) - New
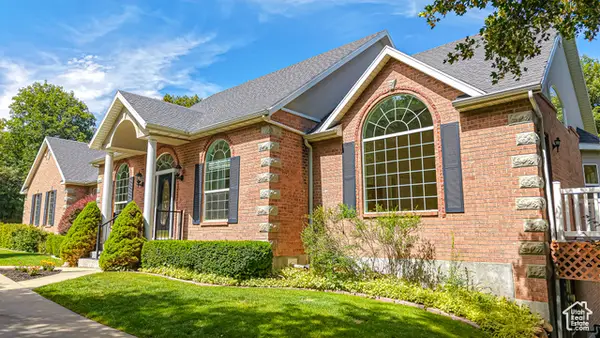 $950,000Active3 beds 3 baths4,752 sq. ft.
$950,000Active3 beds 3 baths4,752 sq. ft.1005 S Woodland Hills Dr, Woodland Hills, UT 84653
MLS# 2104188Listed by: BYBEE & CO REALTY, LLC 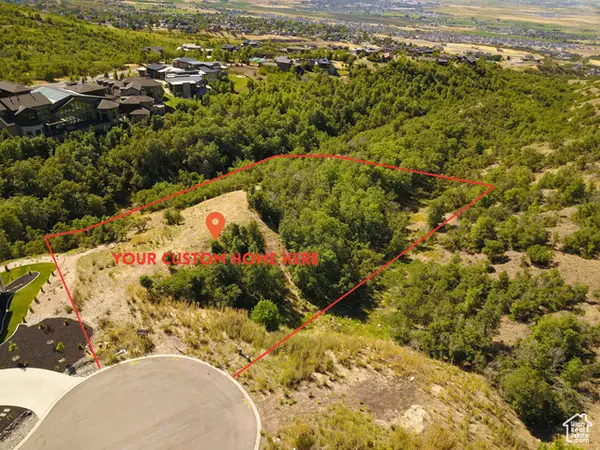 $475,000Active2.09 Acres
$475,000Active2.09 Acres925 S North View Cir, Woodland Hills, UT 84653
MLS# 2103079Listed by: KW WESTFIELD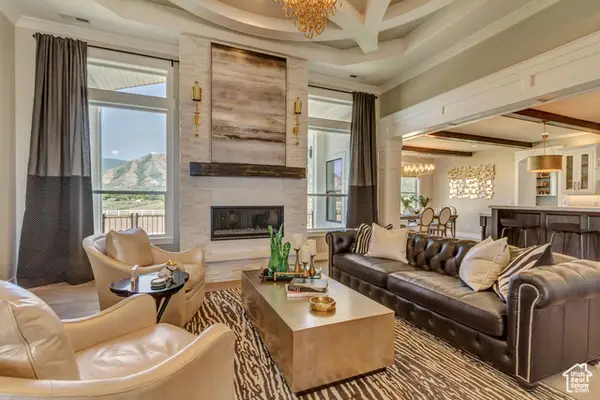 $628,900Active3 beds 3 baths3,395 sq. ft.
$628,900Active3 beds 3 baths3,395 sq. ft.1025 E 360 N #5, Salem, UT 84653
MLS# 2102930Listed by: ARIVE REALTY $2,300,000Active5 beds 7 baths6,739 sq. ft.
$2,300,000Active5 beds 7 baths6,739 sq. ft.1025 S Summit Dr, Woodland Hills, UT 84653
MLS# 2102905Listed by: KW WESTFIELD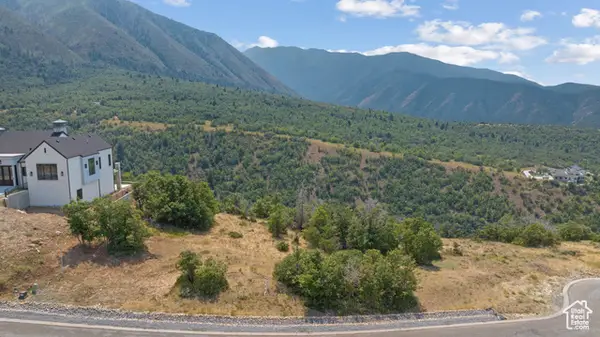 $685,000Active1.12 Acres
$685,000Active1.12 Acres1400 S Eagle Nest Dr #115, Woodland Hills, UT 84653
MLS# 2102380Listed by: TERRITORY LAND REAL ESTATE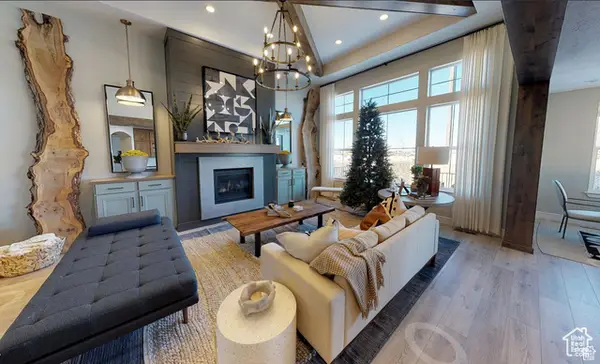 $628,900Active3 beds 2 baths3,395 sq. ft.
$628,900Active3 beds 2 baths3,395 sq. ft.1022 E 360 N #27, Salem, UT 84653
MLS# 2101414Listed by: ARIVE REALTY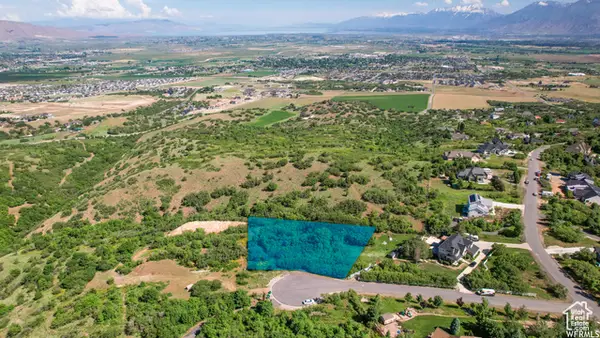 $850,000Active1 Acres
$850,000Active1 Acres690 S Woodland Hills Dr, Woodland Hills, UT 84653
MLS# 2098974Listed by: RE/MAX ASSOCIATES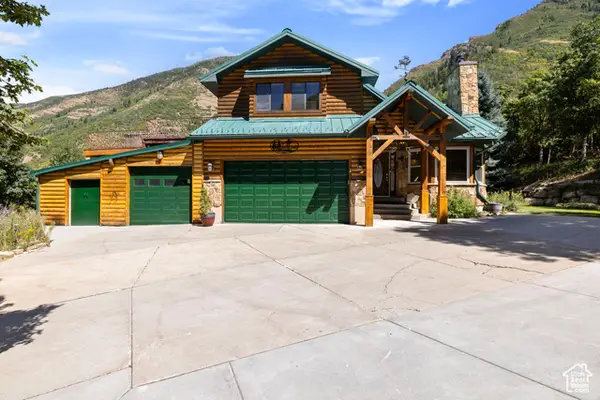 $799,000Pending4 beds 3 baths3,668 sq. ft.
$799,000Pending4 beds 3 baths3,668 sq. ft.610 S Maple Dr, Woodland Hills, UT 84653
MLS# 2097250Listed by: HOMIE

