2236 Craigs Store Rd, Afton, VA 22920
Local realty services provided by:Better Homes and Gardens Real Estate Maturo
Listed by:charles mcdonald
Office:charlottesville solutions
MLS#:670479
Source:BRIGHTMLS
Price summary
- Price:$2,950,000
- Price per sq. ft.:$447.78
About this home
Whistling Ridge Farm - Discover this exquisite equestrian estate, offered for the first time, on nearly 80 private acres just outside Charlottesville. Nestled amidst mature hardwoods, this property boasts a custom mountain home with breathtaking 270-degree mountain views and a stunning, custom-designed horse facility including a 100x200? riding arena and a total of 10 stalls (6 12x18? foaling, 4 12x12?), 2 wash areas, 2 tack rooms, and a feed room with laundry. Enjoy expansive, well-maintained pastures with spacious run-ins and geothermal waterers. The land features a year-round stream, fruit tree orchard, and trails for riding, hiking, or ATV exploration, teeming with wildlife. A 42x48? storage barn holds 100s of hay bales, class A rv (with 50-amp hookup), with room for all your equipment. The home, accented with red oak timbers, offers a modern open-concept design, a Tulikivi soapstone fireplace, and energy-efficient features like spray foam insulation and two-zone HVAC. The chef?s kitchen dazzles with a 60? Viking double oven range and a large walk-in pantry. Additional amenities include a 2-car garage, indoor/outdoor dog kennels, and a covered patio with outdoor kitchen and fire pit. Move-in ready for you and your animals!,Quartz Counter,Wood Cabinets,Fireplace in Great Room
Contact an agent
Home facts
- Year built:2018
- Listing ID #:670479
- Added:7 day(s) ago
- Updated:November 02, 2025 at 02:45 PM
Rooms and interior
- Bedrooms:4
- Total bathrooms:6
- Full bathrooms:4
- Half bathrooms:2
- Living area:5,056 sq. ft.
Heating and cooling
- Cooling:Central A/C, Heat Pump(s)
- Heating:Central, Heat Pump(s), Propane - Owned
Structure and exterior
- Roof:Composite
- Year built:2018
- Building area:5,056 sq. ft.
- Lot area:79.83 Acres
Schools
- High school:WESTERN ALBEMARLE
- Middle school:HENLEY
- Elementary school:BROWNSVILLE
Utilities
- Water:Well
- Sewer:Septic Exists
Finances and disclosures
- Price:$2,950,000
- Price per sq. ft.:$447.78
- Tax amount:$9,000 (2024)
New listings near 2236 Craigs Store Rd
- New
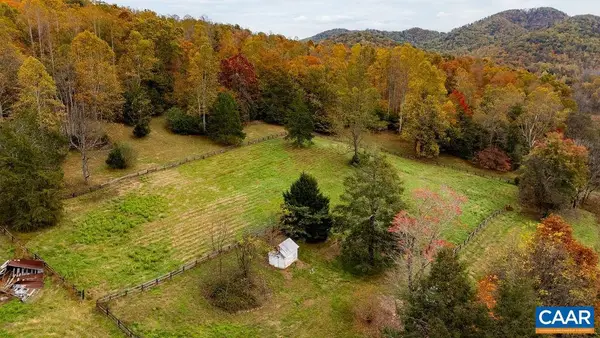 $695,000Active4.46 Acres
$695,000Active4.46 Acres000 Taylor Creek Rd, AFTON, VA 22920
MLS# 670616Listed by: FOUR SEASONS REALTY 1 - New
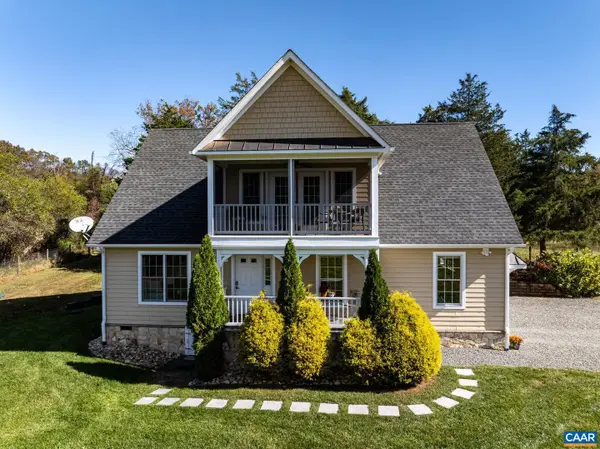 $635,000Active3 beds 3 baths1,770 sq. ft.
$635,000Active3 beds 3 baths1,770 sq. ft.234 Creek Rd, AFTON, VA 22920
MLS# 670559Listed by: REAL ESTATE III, INC. - New
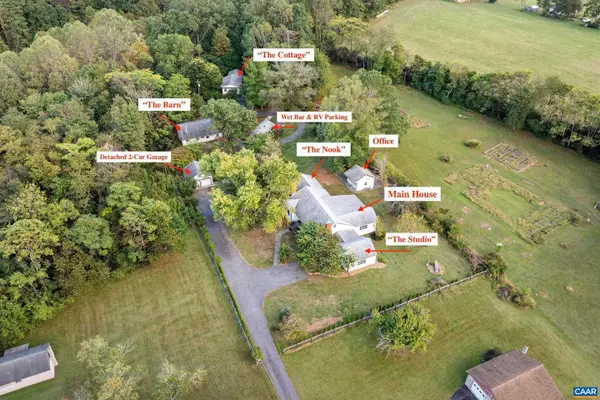 $995,000Active-- beds -- baths
$995,000Active-- beds -- baths90 Windhaven Ln, AFTON, VA 22920
MLS# 670556Listed by: HOWARD HANNA ROY WHEELER REALTY - CHARLOTTESVILLE - New
 $995,000Active-- beds -- baths2,980 sq. ft.
$995,000Active-- beds -- baths2,980 sq. ft.90 Windhaven Ln, Afton, VA 22920
MLS# 670556Listed by: HOWARD HANNA ROY WHEELER REALTY CO.- CHARLOTTESVILLE 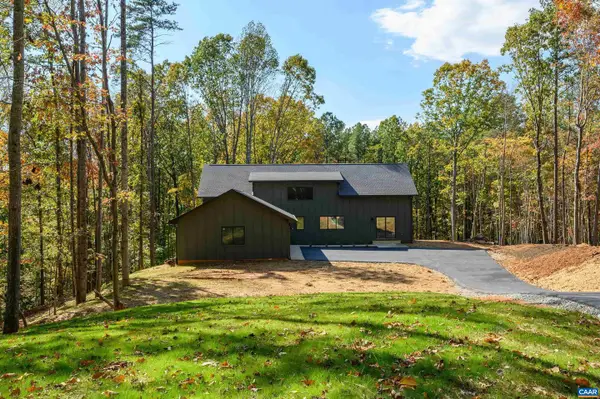 $729,500Pending4 beds 4 baths2,671 sq. ft.
$729,500Pending4 beds 4 baths2,671 sq. ft.2635 Ennis Mountain Rd, AFTON, VA 22920
MLS# 670237Listed by: SAMSON PROPERTIES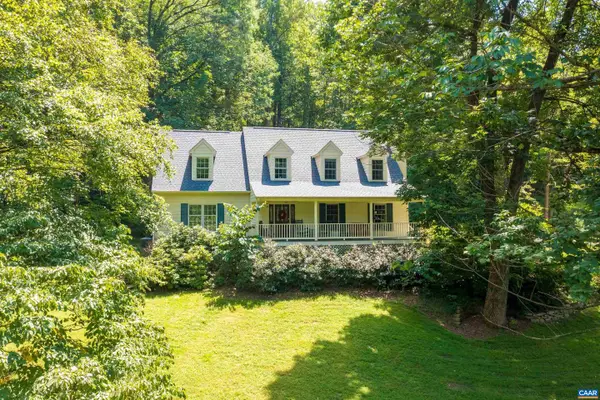 $997,500Active4 beds 4 baths3,202 sq. ft.
$997,500Active4 beds 4 baths3,202 sq. ft.4375 Taylor Creek Rd, AFTON, VA 22920
MLS# 670261Listed by: NEST REALTY GROUP, LLC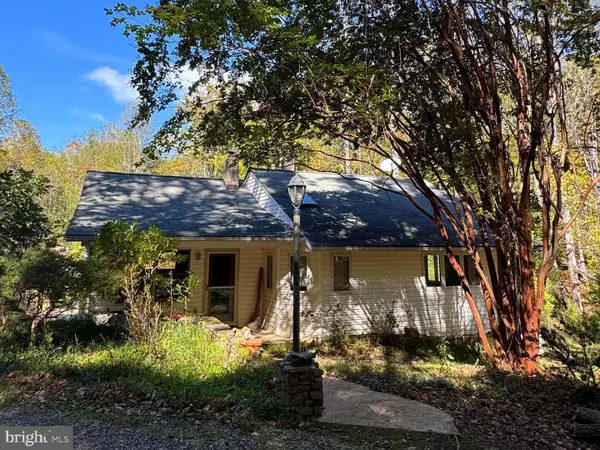 $575,000Active3 beds 2 baths1,138 sq. ft.
$575,000Active3 beds 2 baths1,138 sq. ft.25 Falling Springs Dr, AFTON, VA 22920
MLS# 669780Listed by: DOGWOOD REALTY GROUP LLC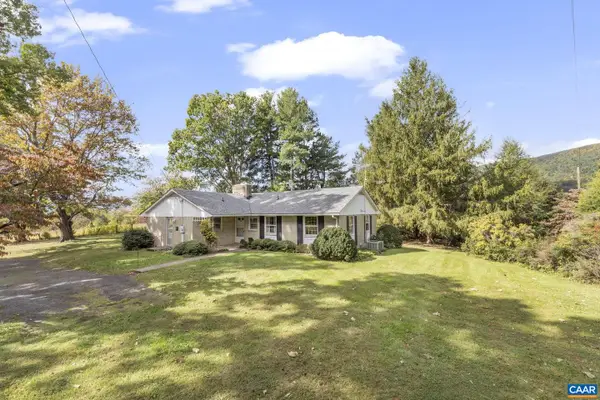 $525,000Pending3 beds 1 baths1,460 sq. ft.
$525,000Pending3 beds 1 baths1,460 sq. ft.9281 Dick Woods Rd, AFTON, VA 22920
MLS# 670198Listed by: FOX REALTY GROUP LLC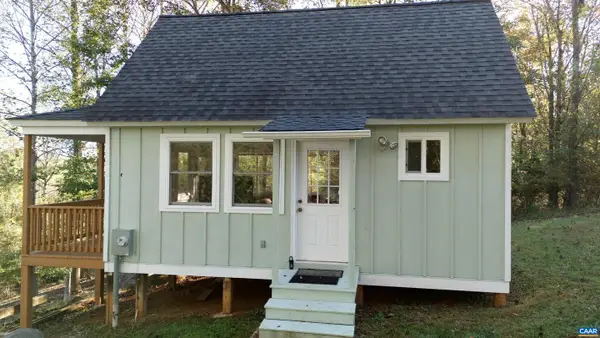 $349,900Active1 beds -- baths352 sq. ft.
$349,900Active1 beds -- baths352 sq. ft.Tbd Batesville Rd, AFTON, VA 22920
MLS# 669939Listed by: SLOAN MANIS REAL ESTATE
