25 Falling Springs Dr, Afton, VA 22920
Local realty services provided by:Better Homes and Gardens Real Estate Premier
25 Falling Springs Dr,Afton, VA 22920
$575,000
- 3 Beds
- 2 Baths
- 1,138 sq. ft.
- Single family
- Active
Listed by:pete kooken
Office:dogwood realty group llc.
MLS#:669780
Source:BRIGHTMLS
Price summary
- Price:$575,000
- Price per sq. ft.:$252.64
About this home
Amazing opportunity to own this private and cozy cottage tuck away on 28 acres of quiet and private bliss. Truely a unique opportunity. The cottage offers main level living. As you enter the front door you are instantly welcomed with the warmth of the pine floors. The comfortable open floor plan and vaulted ceilings, add to the feeling of spaciousness. Two bedrooms on the main floor, one of which is a huge Primary bedroom. Both bedrooms have plenty of closet space. Huge bathroom with large jetted soaking tub. Third bedroom and second bath are in the basement. Convenient to Crozet, Charlottesville, Nellysford, local wineries, breweries and Wintergreen. No HOA, do as you please. Multiple house sites. Live in or rent out cottage while building your dream home with mountain views. Multiple springs on the property, wildlife. Great for outdoor enthusiast, hiking, hunting. Plenty of garden space. Mature hardwoods and abundant mountain laurel. Potential AIRBNB. Huge barn/shop with run-in shed. Plenty of power and high ceilings for wood/mechanic shop almost anything. Barn has second story for storage. Washer and Dryer on main level. New well. New septic work. Fresh paint upstairs. Don't miss the opportunity to own this hidden gem.
Contact an agent
Home facts
- Year built:1991
- Listing ID #:669780
- Added:15 day(s) ago
- Updated:November 02, 2025 at 02:45 PM
Rooms and interior
- Bedrooms:3
- Total bathrooms:2
- Full bathrooms:2
- Living area:1,138 sq. ft.
Heating and cooling
- Cooling:Central A/C, Heat Pump(s), Wall Unit
- Heating:Heat Pump(s), Wood Burn Stove
Structure and exterior
- Roof:Composite
- Year built:1991
- Building area:1,138 sq. ft.
- Lot area:28.12 Acres
Schools
- High school:NELSON
- Middle school:NELSON
- Elementary school:ROCKFISH
Utilities
- Water:Well
- Sewer:Septic Exists
Finances and disclosures
- Price:$575,000
- Price per sq. ft.:$252.64
- Tax amount:$1,312 (2025)
New listings near 25 Falling Springs Dr
- New
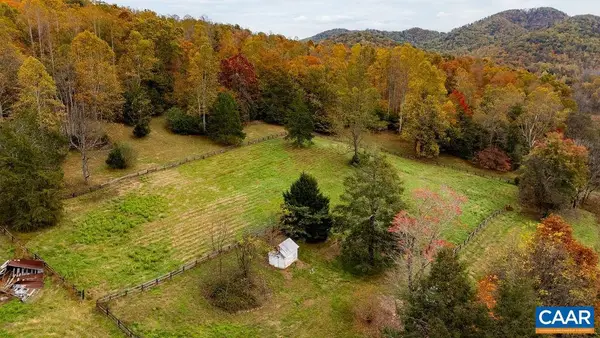 $695,000Active4.46 Acres
$695,000Active4.46 Acres000 Taylor Creek Rd, AFTON, VA 22920
MLS# 670616Listed by: FOUR SEASONS REALTY 1 - New
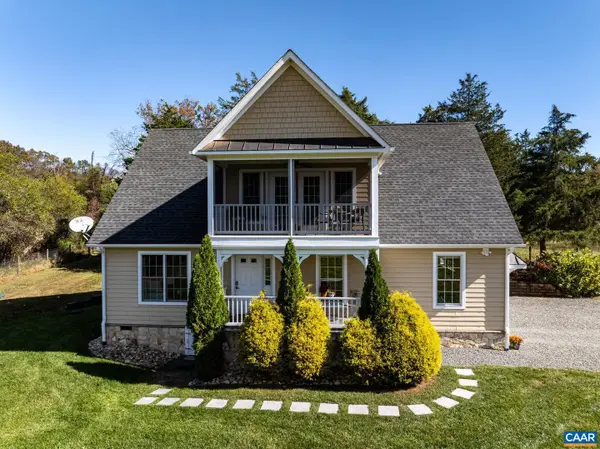 $635,000Active3 beds 3 baths1,770 sq. ft.
$635,000Active3 beds 3 baths1,770 sq. ft.234 Creek Rd, AFTON, VA 22920
MLS# 670559Listed by: REAL ESTATE III, INC. - New
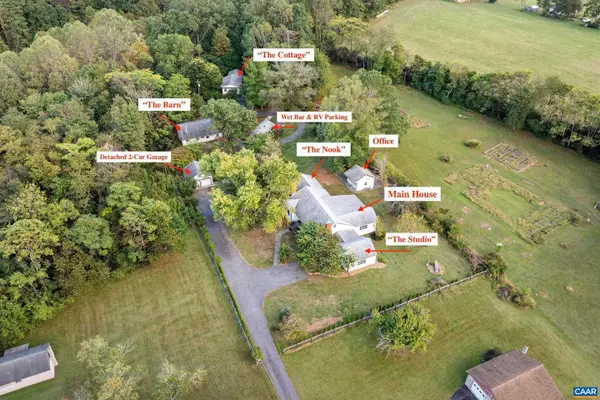 $995,000Active-- beds -- baths
$995,000Active-- beds -- baths90 Windhaven Ln, AFTON, VA 22920
MLS# 670556Listed by: HOWARD HANNA ROY WHEELER REALTY - CHARLOTTESVILLE - New
 $995,000Active-- beds -- baths2,980 sq. ft.
$995,000Active-- beds -- baths2,980 sq. ft.90 Windhaven Ln, Afton, VA 22920
MLS# 670556Listed by: HOWARD HANNA ROY WHEELER REALTY CO.- CHARLOTTESVILLE - New
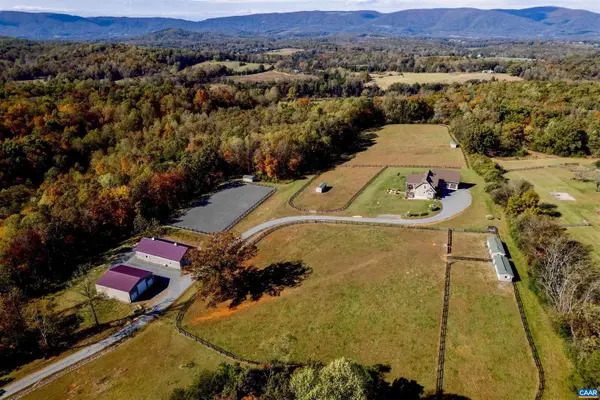 $2,950,000Active4 beds 6 baths5,056 sq. ft.
$2,950,000Active4 beds 6 baths5,056 sq. ft.2236 Craigs Store Rd, AFTON, VA 22920
MLS# 670479Listed by: CHARLOTTESVILLE SOLUTIONS 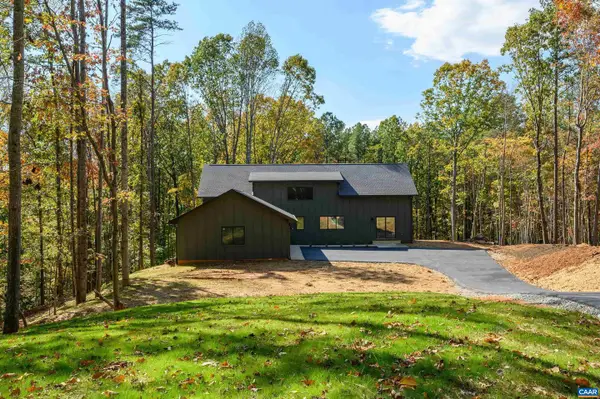 $729,500Pending4 beds 4 baths2,671 sq. ft.
$729,500Pending4 beds 4 baths2,671 sq. ft.2635 Ennis Mountain Rd, AFTON, VA 22920
MLS# 670237Listed by: SAMSON PROPERTIES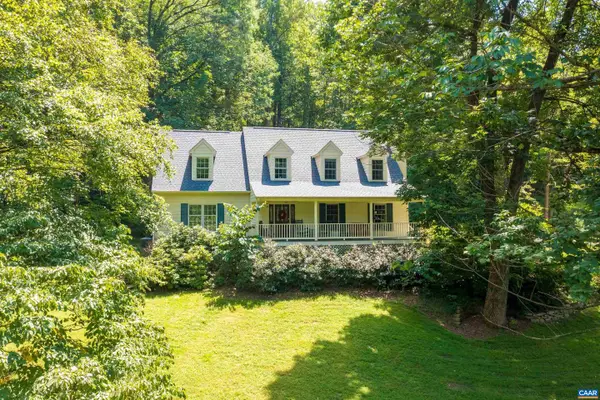 $997,500Active4 beds 4 baths3,202 sq. ft.
$997,500Active4 beds 4 baths3,202 sq. ft.4375 Taylor Creek Rd, AFTON, VA 22920
MLS# 670261Listed by: NEST REALTY GROUP, LLC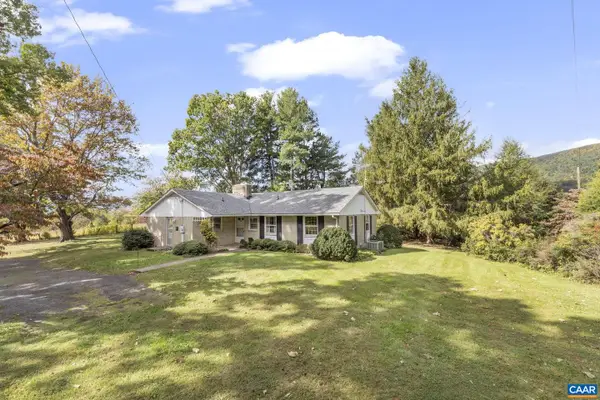 $525,000Pending3 beds 1 baths1,460 sq. ft.
$525,000Pending3 beds 1 baths1,460 sq. ft.9281 Dick Woods Rd, AFTON, VA 22920
MLS# 670198Listed by: FOX REALTY GROUP LLC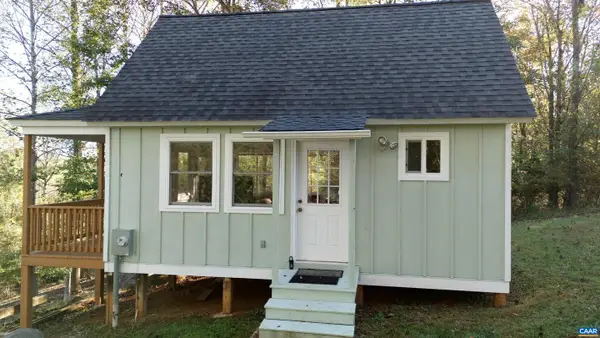 $349,900Active1 beds -- baths352 sq. ft.
$349,900Active1 beds -- baths352 sq. ft.Tbd Batesville Rd, AFTON, VA 22920
MLS# 669939Listed by: SLOAN MANIS REAL ESTATE
