2635 Ennis Mountain Rd, Afton, VA 22920
Local realty services provided by:Better Homes and Gardens Real Estate Maturo
2635 Ennis Mountain Rd,Afton, VA 22920
$729,500
- 4 Beds
- 4 Baths
- 2,671 sq. ft.
- Single family
- Pending
Listed by:danielle amoruso
Office:samson properties
MLS#:670237
Source:BRIGHTMLS
Price summary
- Price:$729,500
- Price per sq. ft.:$216.4
- Monthly HOA dues:$14.58
About this home
Welcome to a new contemporary build on Ennis Mountain! This home is situated on over 5 acres of private, wooded lot with beautiful winter mountain views. You'll feel at home in the bright, vaulted living space featuring big Anderson windows and sliding glass doors connecting you to the large back deck. Custom-level finishes throughout, the kitchen boasts of granite countertops and meticulous tile work. The spacious, first-level primary bedroom opens up to the back deck where you can enjoy a quiet mountain morning. The primary bathroom features a walk-in shower with custom tile work, curated cabinetry, and private bathroom space. On the second level you will find 3 bedrooms, including an on-suite and extra full bathroom. Plenty of storage or workshop area in 700 sq ft detached garage with covered breezeway access to the house. This property is a great location close to 151 and only 30 minutes from Charlottesville and Waynesboro. Whether you're looking for a second home in the mountains or full-time residence, this thoughtfully designed house should be considered! Schedule your showing today!,Granite Counter
Contact an agent
Home facts
- Year built:2025
- Listing ID #:670237
- Added:8 day(s) ago
- Updated:November 01, 2025 at 07:28 AM
Rooms and interior
- Bedrooms:4
- Total bathrooms:4
- Full bathrooms:3
- Half bathrooms:1
- Living area:2,671 sq. ft.
Heating and cooling
- Cooling:Central A/C
- Heating:Central
Structure and exterior
- Year built:2025
- Building area:2,671 sq. ft.
- Lot area:5.94 Acres
Schools
- High school:NELSON
- Middle school:NELSON
- Elementary school:ROCKFISH
Utilities
- Water:Well
- Sewer:Septic Exists
Finances and disclosures
- Price:$729,500
- Price per sq. ft.:$216.4
- Tax amount:$483 (2025)
New listings near 2635 Ennis Mountain Rd
- New
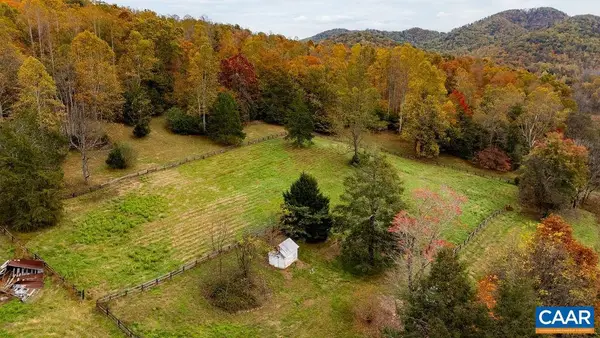 $695,000Active4.46 Acres
$695,000Active4.46 Acres000 Taylor Creek Rd, AFTON, VA 22920
MLS# 670616Listed by: FOUR SEASONS REALTY 1 - New
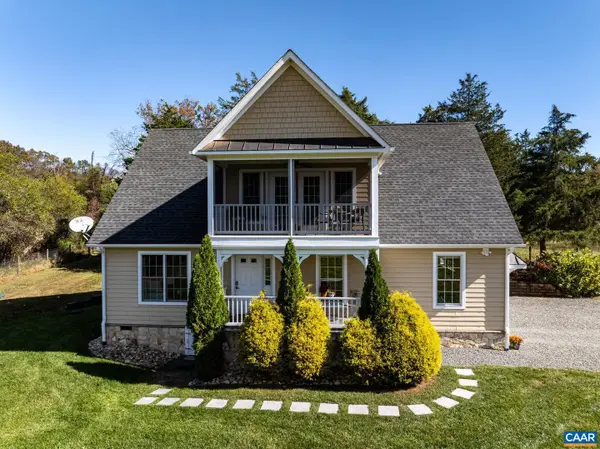 $635,000Active3 beds 3 baths1,770 sq. ft.
$635,000Active3 beds 3 baths1,770 sq. ft.234 Creek Rd, AFTON, VA 22920
MLS# 670559Listed by: REAL ESTATE III, INC. - New
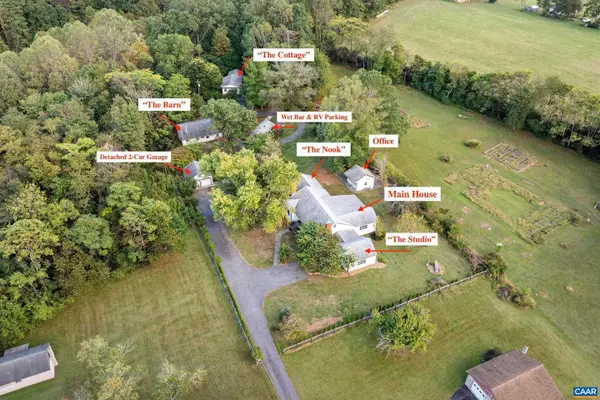 $995,000Active-- beds -- baths
$995,000Active-- beds -- baths90 Windhaven Ln, AFTON, VA 22920
MLS# 670556Listed by: HOWARD HANNA ROY WHEELER REALTY - CHARLOTTESVILLE - New
 $995,000Active-- beds -- baths2,980 sq. ft.
$995,000Active-- beds -- baths2,980 sq. ft.90 Windhaven Ln, Afton, VA 22920
MLS# 670556Listed by: HOWARD HANNA ROY WHEELER REALTY CO.- CHARLOTTESVILLE - New
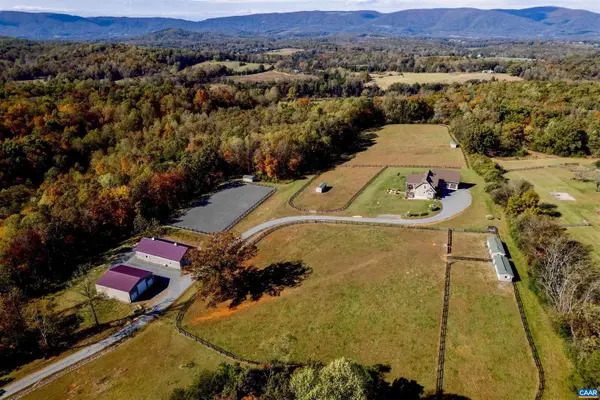 $2,950,000Active4 beds 6 baths5,056 sq. ft.
$2,950,000Active4 beds 6 baths5,056 sq. ft.2236 Craigs Store Rd, AFTON, VA 22920
MLS# 670479Listed by: CHARLOTTESVILLE SOLUTIONS 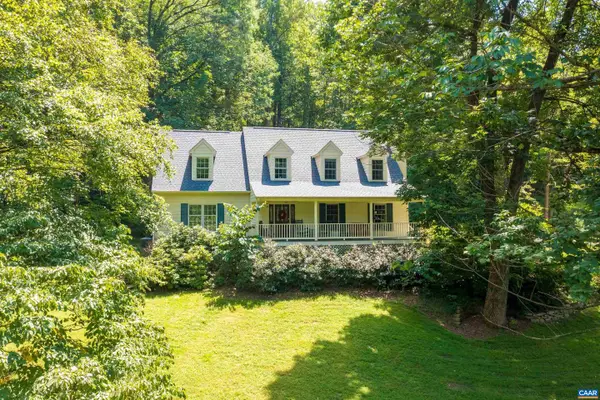 $997,500Active4 beds 4 baths3,202 sq. ft.
$997,500Active4 beds 4 baths3,202 sq. ft.4375 Taylor Creek Rd, AFTON, VA 22920
MLS# 670261Listed by: NEST REALTY GROUP, LLC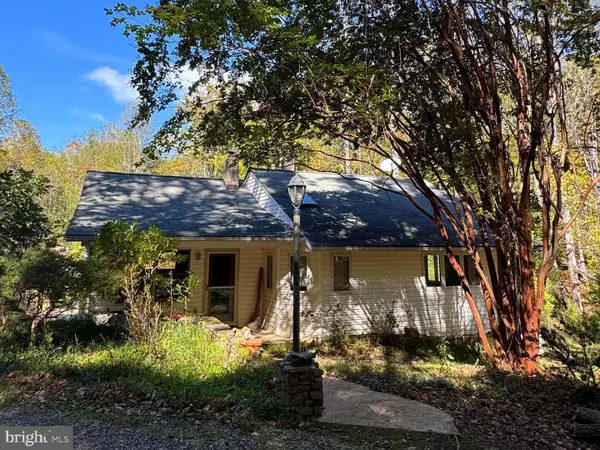 $575,000Active3 beds 2 baths1,138 sq. ft.
$575,000Active3 beds 2 baths1,138 sq. ft.25 Falling Springs Dr, AFTON, VA 22920
MLS# 669780Listed by: DOGWOOD REALTY GROUP LLC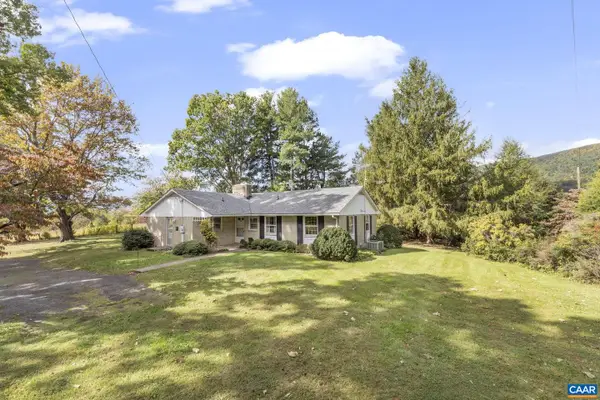 $525,000Pending3 beds 1 baths1,460 sq. ft.
$525,000Pending3 beds 1 baths1,460 sq. ft.9281 Dick Woods Rd, AFTON, VA 22920
MLS# 670198Listed by: FOX REALTY GROUP LLC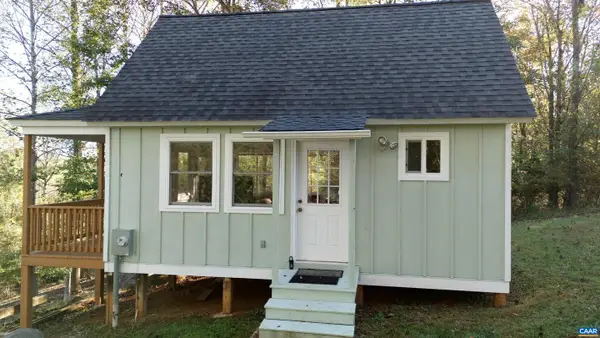 $349,900Active1 beds -- baths352 sq. ft.
$349,900Active1 beds -- baths352 sq. ft.Tbd Batesville Rd, AFTON, VA 22920
MLS# 669939Listed by: SLOAN MANIS REAL ESTATE
