Address Withheld By Seller, Afton, VA 22920
Local realty services provided by:Better Homes and Gardens Real Estate Pathways
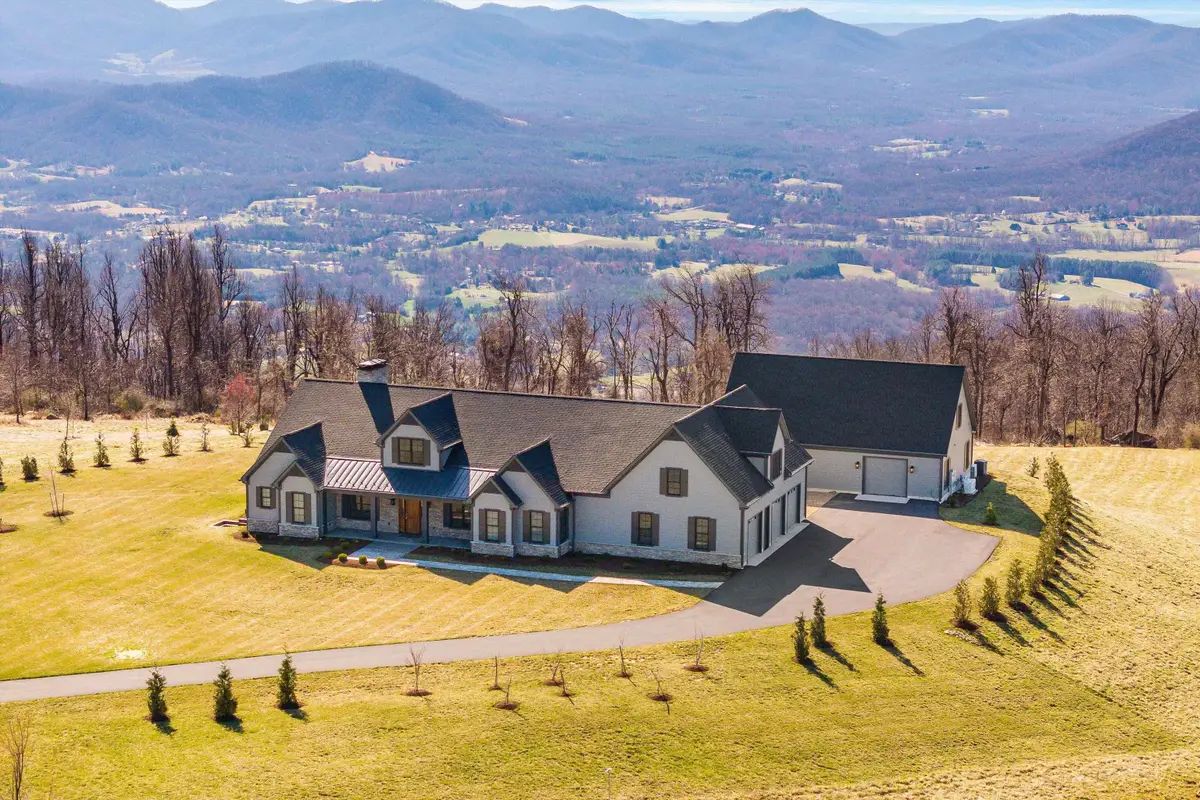
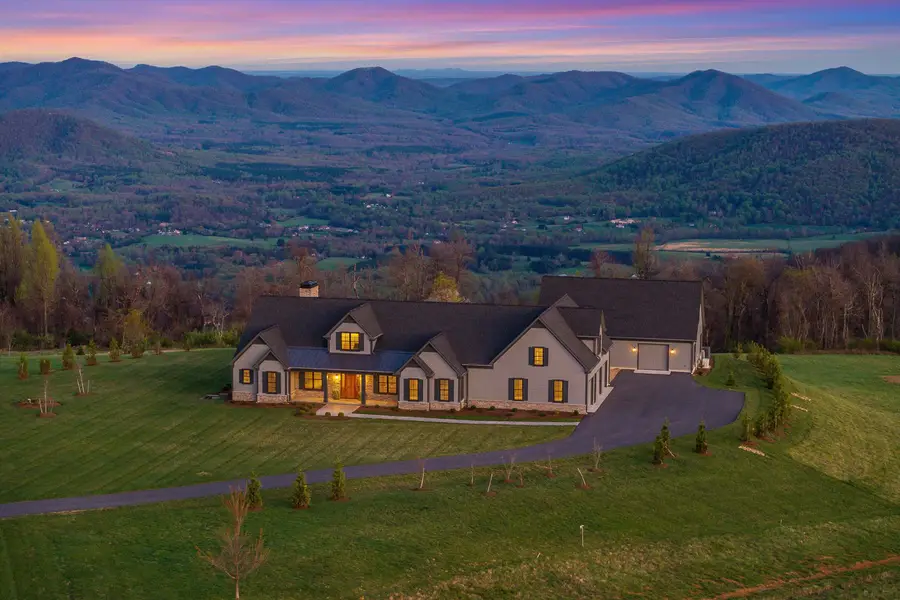
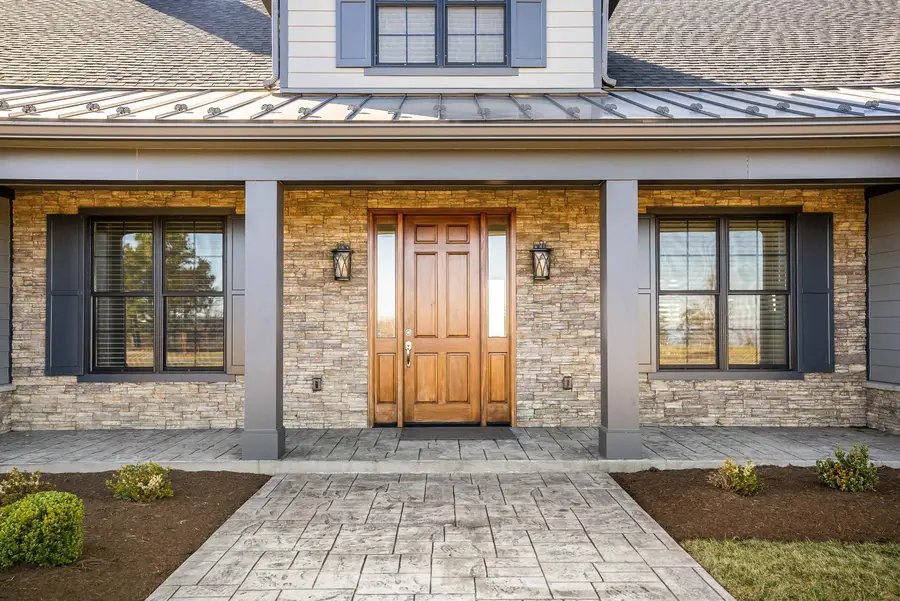
Upcoming open houses
- Sat, Aug 1602:00 pm - 04:00 pm
Listed by:melissa sheets
Office:exp realty llc.
MLS#:663349
Source:CHARLOTTESVILLE
Sorry, we are unable to map this address
Price summary
- Price:$1,995,000
- Price per sq. ft.:$318.59
- Monthly HOA dues:$233.33
About this home
Afton Mountain Estate brings true meaning to “million-dollar” views. Escape to unparalleled luxury and breathtaking natural beauty in this exceptional custom-built residence on 5.77 pristine acres atop Afton Mountain, with direct adjacency to the iconic Blue Ridge Parkway, Skyline Drive, and I-64. This meticulously crafted home offers an extraordinary lifestyle, blending sophisticated design with unparalleled access to outdoor adventure and stunning exquisite mountaintop views. A culinary haven featuring an open floor plan, a striking stone fireplace as its centerpiece, and a Viking cooktop and Zephyr exhaust system are perfect for creating memorable meals or delighting guests with private, chef-catered dinner parties.Detached Shop with Finished Upstairs Space awaits the motorsport enthusiast or classic car collector. A versatile addition perfect for hobbies, a home business, or guest accommodations, easily accessible via a covered breezeway. The shop is 30’x50’space with a half bath, hot and cold running water,commercial grade lighting.Enjoy the Vineyards, breweries, and Skiing within just a few miles. A short drive to UVA in nearby Charlottesville, VA, and the opportunity to get lost in the quaint historic downtown of Staunton.
Contact an agent
Home facts
- Year built:2022
- Listing Id #:663349
- Added:119 day(s) ago
- Updated:August 15, 2025 at 02:56 PM
Rooms and interior
- Bedrooms:4
- Total bathrooms:4
- Full bathrooms:3
- Half bathrooms:1
- Living area:6,262 sq. ft.
Heating and cooling
- Cooling:Heat Pump
- Heating:Heat Pump
Structure and exterior
- Year built:2022
- Building area:6,262 sq. ft.
- Lot area:5.77 Acres
Schools
- High school:Nelson
- Middle school:Nelson
- Elementary school:Rockfish
Utilities
- Water:Private, Well
- Sewer:Conventional Sewer
Finances and disclosures
- Price:$1,995,000
- Price per sq. ft.:$318.59
- Tax amount:$10,589 (2025)
New listings near 22920
- New
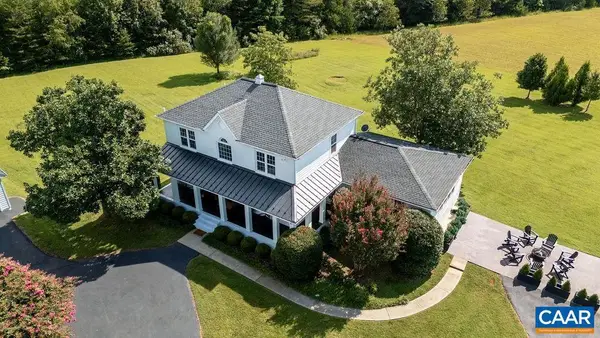 $1,599,000Active5 beds 4 baths3,300 sq. ft.
$1,599,000Active5 beds 4 baths3,300 sq. ft.23 Lookaway Hills Dr, AFTON, VA 22920
MLS# 667963Listed by: FOUR SEASONS REALTY 1 - New
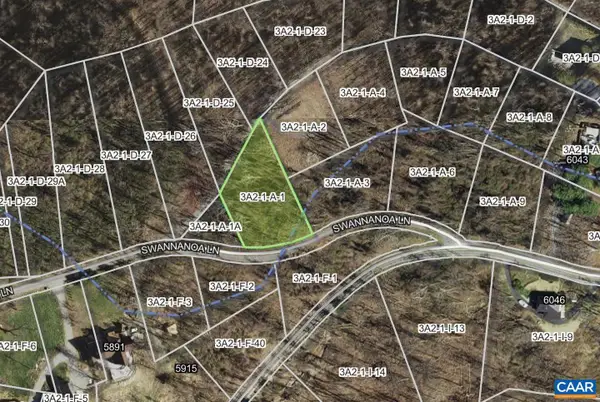 $67,500Active0.47 Acres
$67,500Active0.47 AcresBlock A Lot 1 Swannanoa Ln #1, AFTON, VA 22920
MLS# 667788Listed by: NEST REALTY GROUP - New
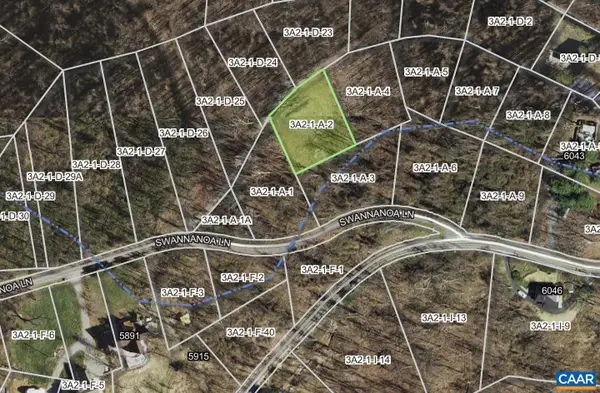 $67,500Active0.42 Acres
$67,500Active0.42 AcresBlock A Lot 2 Swannanoa Ln, AFTON, VA 22920
MLS# 667786Listed by: NEST REALTY GROUP 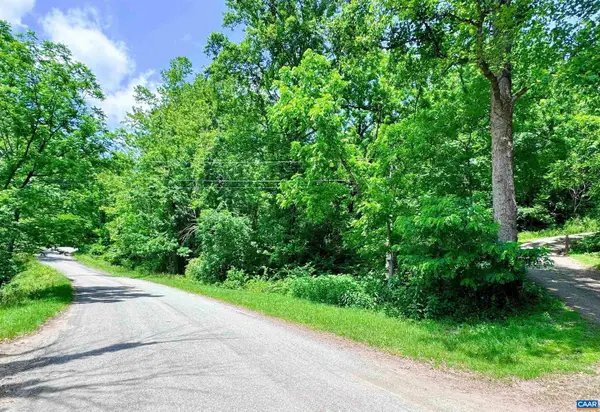 $240,000Pending16.48 Acres
$240,000Pending16.48 AcresPounding Branch Rd, AFTON, VA 22920
MLS# 667212Listed by: LORING WOODRIFF REAL ESTATE ASSOCIATES $240,000Pending16.48 Acres
$240,000Pending16.48 AcresAddress Withheld By Seller, Afton, VA 22920
MLS# 667212Listed by: LORING WOODRIFF REAL ESTATE ASSOCIATES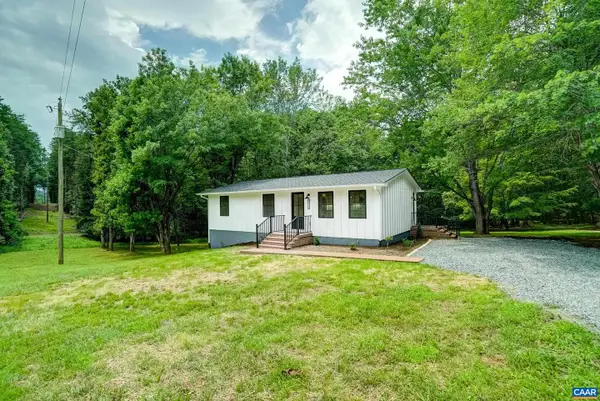 $495,000Active4 beds 2 baths1,811 sq. ft.
$495,000Active4 beds 2 baths1,811 sq. ft.1038 Smith Rd, AFTON, VA 22920
MLS# 666587Listed by: LONG & FOSTER - CHARLOTTESVILLE WEST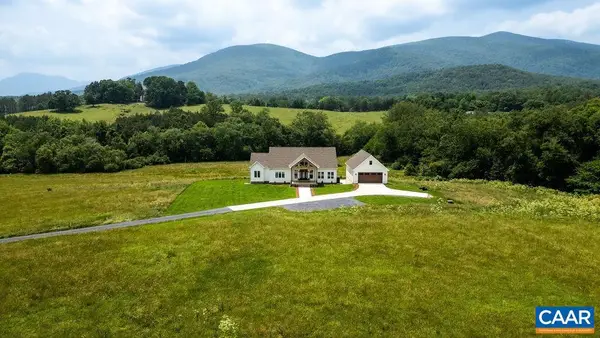 $2,200,000Active5 beds 5 baths4,306 sq. ft.
$2,200,000Active5 beds 5 baths4,306 sq. ft.61 Hillside Ln, AFTON, VA 22920
MLS# 666196Listed by: FOUR SEASONS REALTY 1 $2,200,000Active5 beds 5 baths4,906 sq. ft.
$2,200,000Active5 beds 5 baths4,906 sq. ft.Address Withheld By Seller, Afton, VA 22920
MLS# 666196Listed by: FOUR SEASONS REALTY 1 - NELSON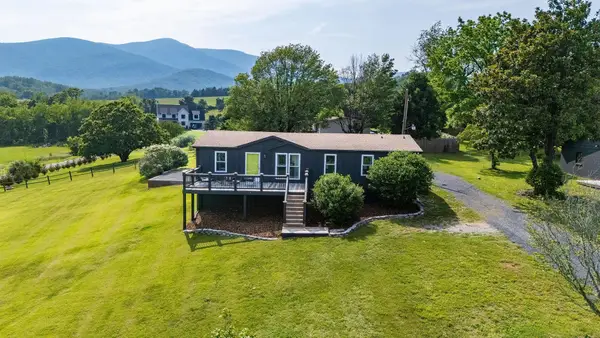 $349,000Pending3 beds 2 baths1,296 sq. ft.
$349,000Pending3 beds 2 baths1,296 sq. ft.Address Withheld By Seller, Afton, VA 22920
MLS# 666113Listed by: COTTONWOOD COMMERCIAL LLC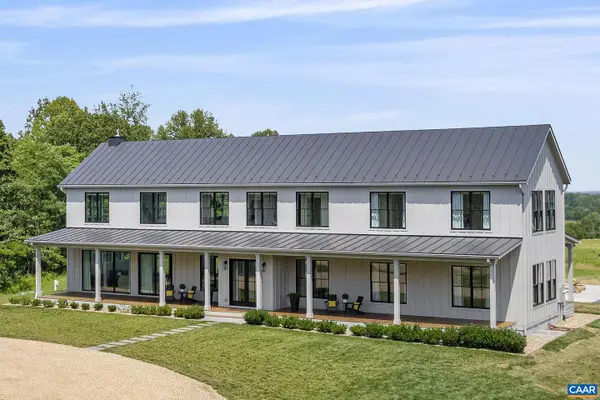 $2,950,000Pending5 beds 8 baths4,889 sq. ft.
$2,950,000Pending5 beds 8 baths4,889 sq. ft.310 Goodloe Ln, AFTON, VA 22920
MLS# 665896Listed by: LONG & FOSTER - CHARLOTTESVILLE
