Address Withheld By Seller, Afton, VA 22920
Local realty services provided by:Better Homes and Gardens Real Estate Pathways
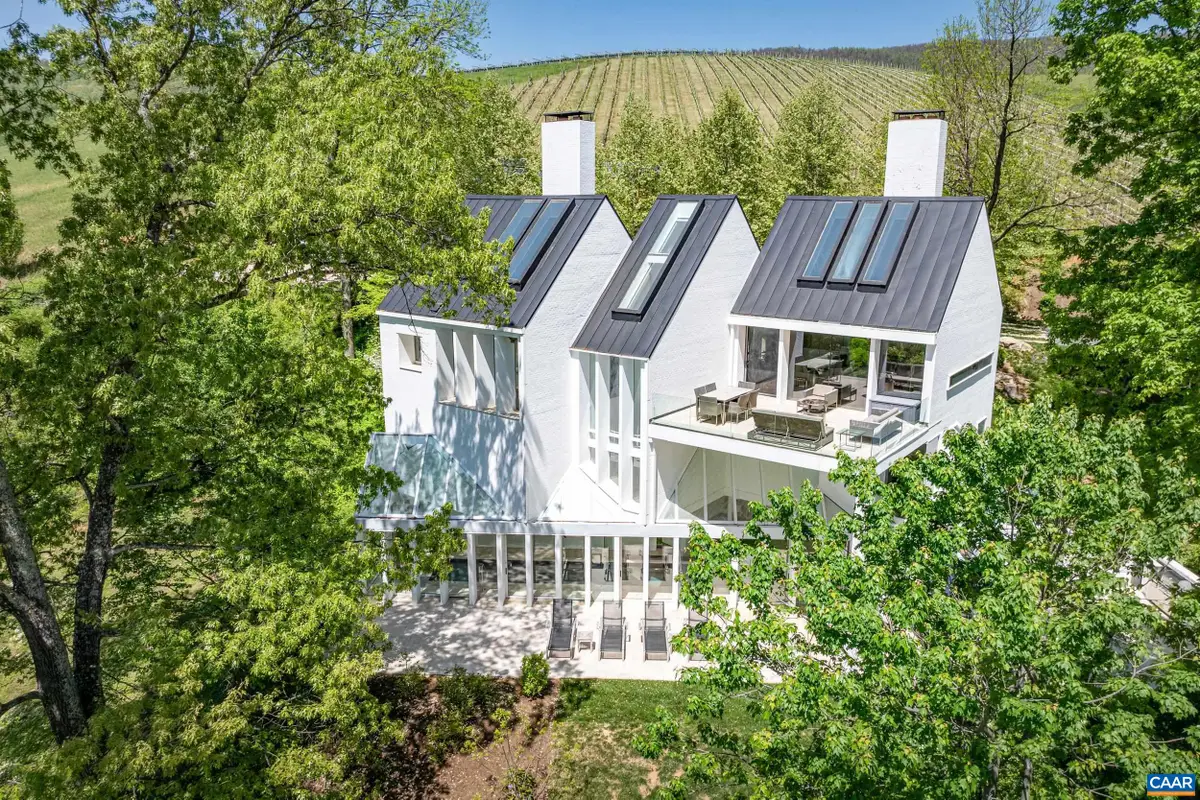
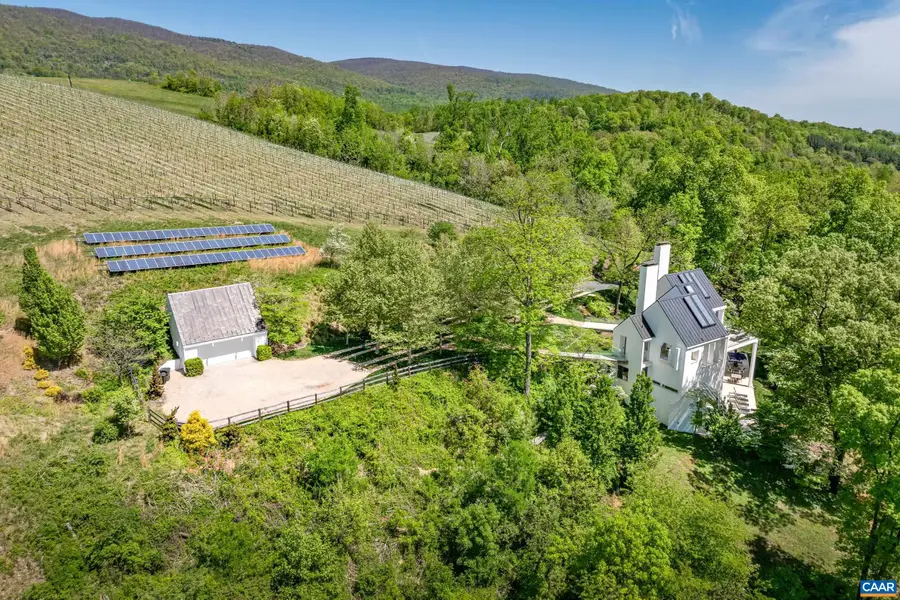
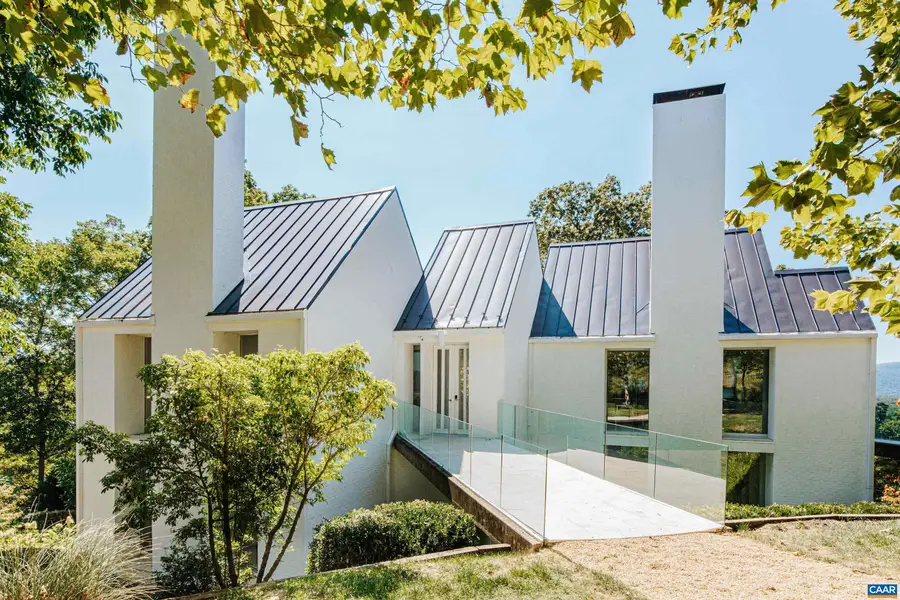
Address Withheld By Seller,Afton, VA 22920
$2,575,000
- 3 Beds
- 3 Baths
- 5,419 sq. ft.
- Single family
- Pending
Listed by:susan reres
Office:howard hanna roy wheeler realty co.- charlottesville
MLS#:663915
Source:CHARLOTTESVILLE
Sorry, we are unable to map this address
Price summary
- Price:$2,575,000
- Price per sq. ft.:$475.18
About this home
OPEN SUN JUNE 8 FROM 12 to 2 In the heart of award-winning Veritas Vineyards in coveted Afton wine country, Saddleback Sanctuary is sure to impress. A stunning contemporary designed by renowned architect, Hugh Newell Jacobsen, it stands as a sentinel of the Rockfish Valley. Light pours in through three stories of glass showing off astounding mountain, valley & vineyard views. Step in to main living level with open plan connecting great room, dining & kitchen, all appointed with upscale features and finishes. Great room w/ fireplace & soaring cathedral ceiling opens through glass doors to an upper patio with room for dining & relaxing while taking in the views. Even the stairwell is a work of art, leading down to the mid-level which has a home office w/ fireplace, guest quarters and luxury Owner’s Suite w/ fireplace and lavish bath. Find a surprise on the terrace level with an indoor, heated lap pool, a guest bedroom w/ ensuite bath and access to fabulous patio & outdoor kitchen. The home is an entertainer's delight! Owners made meticulous improvements, converting the property to a successful vacation-rental w/ excellent revenue forecasts: see link! Turnkey, conveys furnished. Close to popular Nelson151 amenities!
Contact an agent
Home facts
- Year built:1983
- Listing Id #:663915
- Added:105 day(s) ago
- Updated:August 15, 2025 at 07:37 AM
Rooms and interior
- Bedrooms:3
- Total bathrooms:3
- Full bathrooms:3
- Living area:5,419 sq. ft.
Heating and cooling
- Cooling:Central Air
- Heating:Central, Multi Fuel
Structure and exterior
- Year built:1983
- Building area:5,419 sq. ft.
- Lot area:5.6 Acres
Schools
- High school:Nelson
- Middle school:Nelson
- Elementary school:Rockfish
Utilities
- Water:Private, Well
- Sewer:Septic Tank
Finances and disclosures
- Price:$2,575,000
- Price per sq. ft.:$475.18
- Tax amount:$7,948 (2024)
New listings near 22920
- New
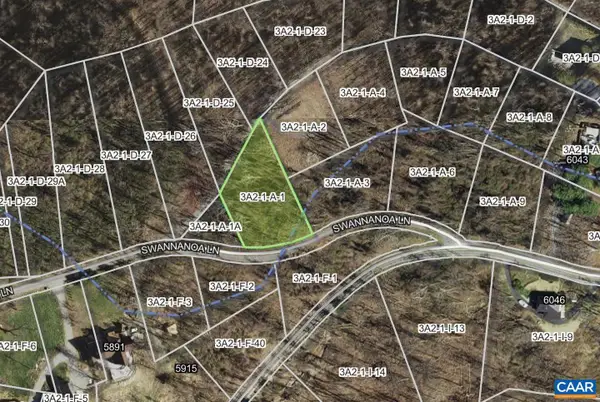 $67,500Active0.47 Acres
$67,500Active0.47 AcresBlock A Lot 1 Swannanoa Ln #1, AFTON, VA 22920
MLS# 667788Listed by: NEST REALTY GROUP - New
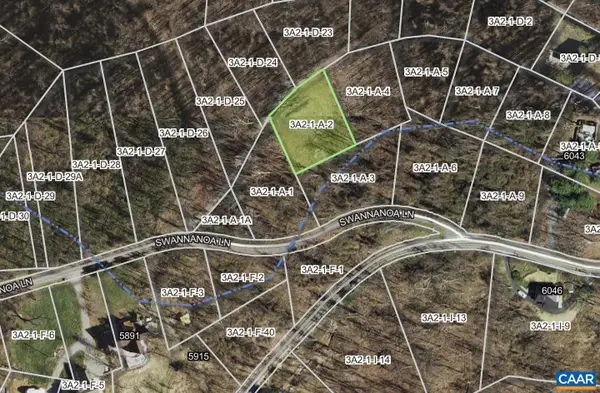 $67,500Active0.42 Acres
$67,500Active0.42 AcresBlock A Lot 2 Swannanoa Ln, AFTON, VA 22920
MLS# 667786Listed by: NEST REALTY GROUP 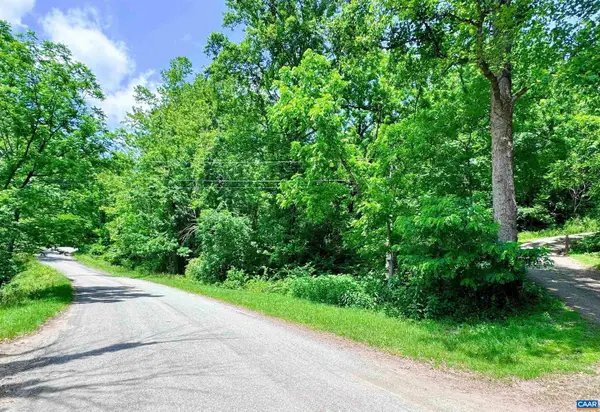 $240,000Pending16.48 Acres
$240,000Pending16.48 AcresPounding Branch Rd, AFTON, VA 22920
MLS# 667212Listed by: LORING WOODRIFF REAL ESTATE ASSOCIATES $240,000Pending16.48 Acres
$240,000Pending16.48 AcresAddress Withheld By Seller, Afton, VA 22920
MLS# 667212Listed by: LORING WOODRIFF REAL ESTATE ASSOCIATES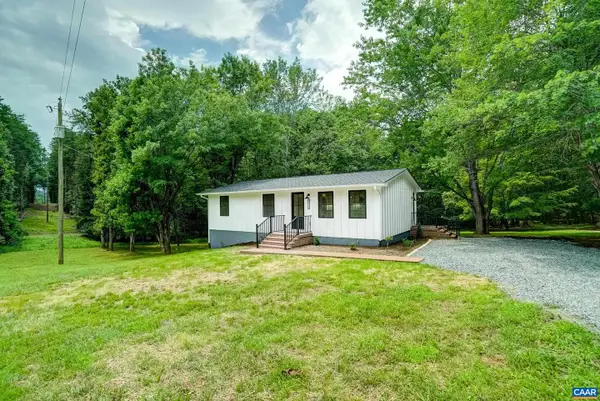 $495,000Active4 beds 2 baths1,811 sq. ft.
$495,000Active4 beds 2 baths1,811 sq. ft.1038 Smith Rd, AFTON, VA 22920
MLS# 666587Listed by: LONG & FOSTER - CHARLOTTESVILLE WEST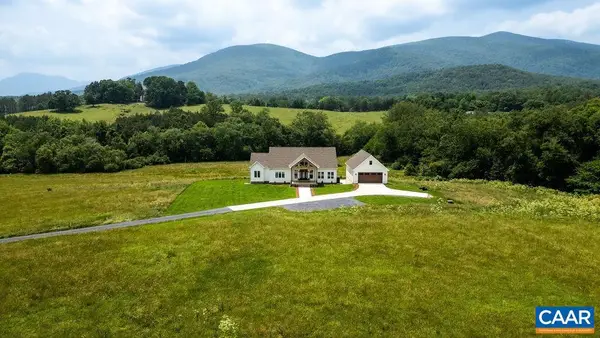 $2,200,000Active5 beds 5 baths4,306 sq. ft.
$2,200,000Active5 beds 5 baths4,306 sq. ft.61 Hillside Ln, AFTON, VA 22920
MLS# 666196Listed by: FOUR SEASONS REALTY 1 $2,200,000Active5 beds 5 baths4,906 sq. ft.
$2,200,000Active5 beds 5 baths4,906 sq. ft.Address Withheld By Seller, Afton, VA 22920
MLS# 666196Listed by: FOUR SEASONS REALTY 1 - NELSON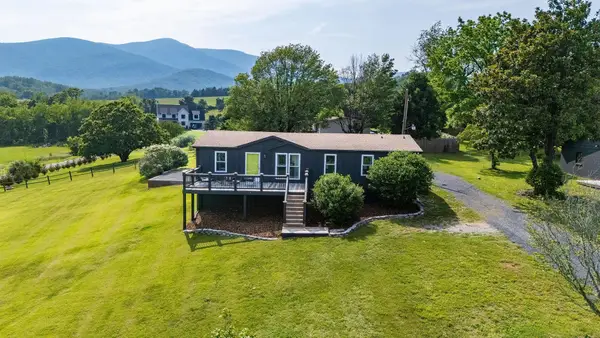 $349,000Pending3 beds 2 baths1,296 sq. ft.
$349,000Pending3 beds 2 baths1,296 sq. ft.Address Withheld By Seller, Afton, VA 22920
MLS# 666113Listed by: COTTONWOOD COMMERCIAL LLC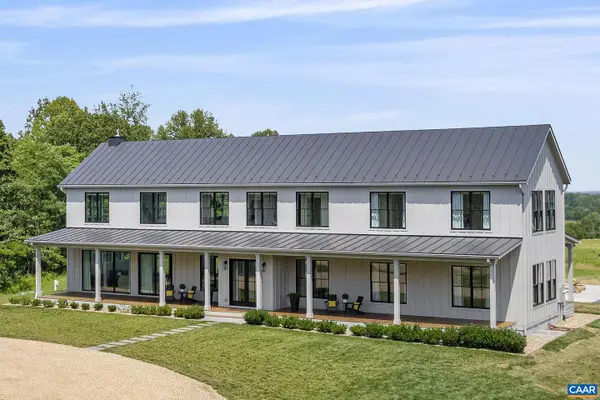 $2,950,000Pending5 beds 8 baths4,889 sq. ft.
$2,950,000Pending5 beds 8 baths4,889 sq. ft.310 Goodloe Ln, AFTON, VA 22920
MLS# 665896Listed by: LONG & FOSTER - CHARLOTTESVILLE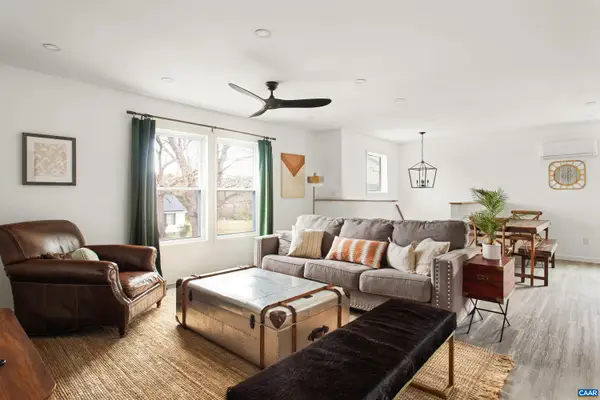 $445,000Active3 beds 3 baths1,712 sq. ft.
$445,000Active3 beds 3 baths1,712 sq. ft.Address Withheld By Seller, Afton, VA 22920
MLS# 665465Listed by: FRANK HARDY SOTHEBY'S INTERNATIONAL REALTY
