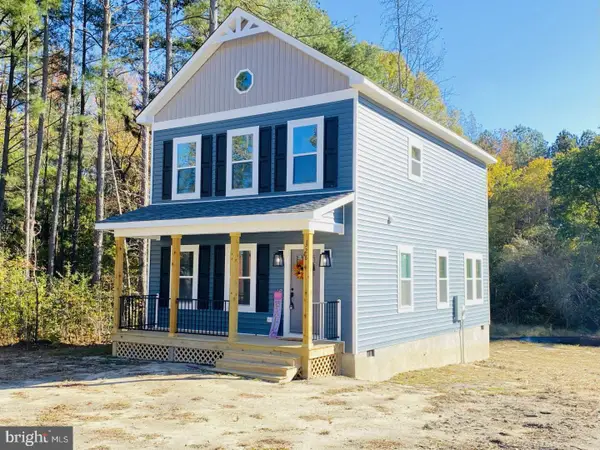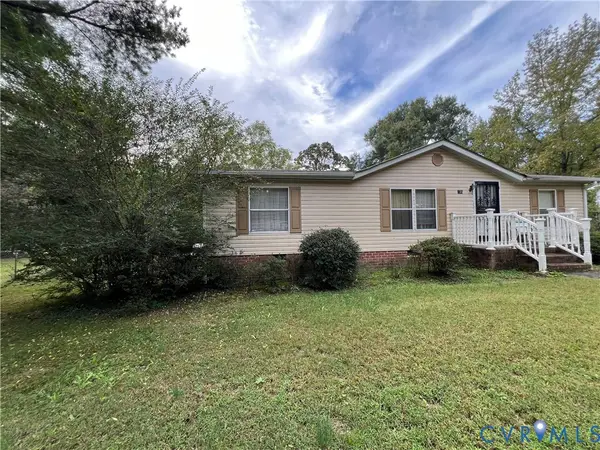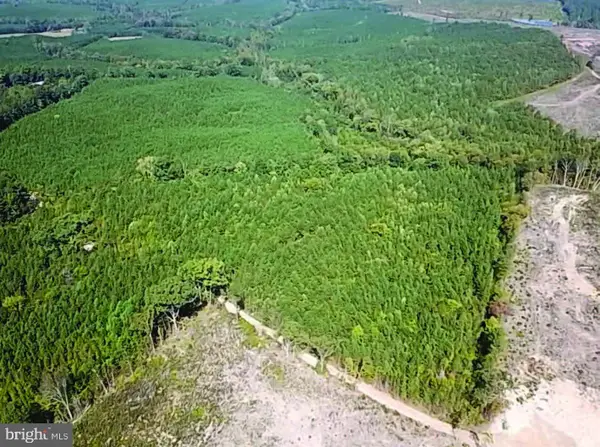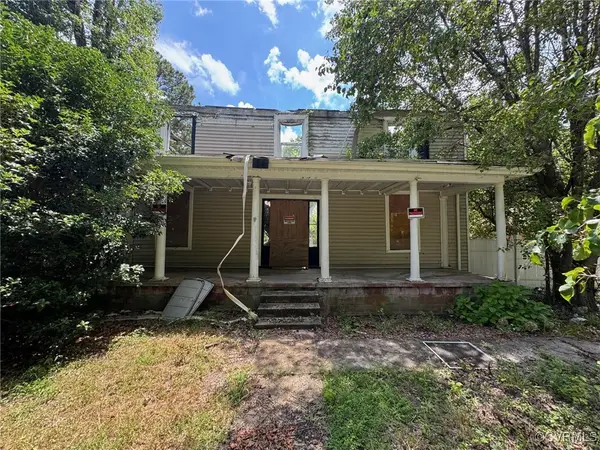1506 Old Poole Road, Alberta, VA 23821
Local realty services provided by:Better Homes and Gardens Real Estate Base Camp
1506 Old Poole Road,Alberta, VA 23821
$429,990
- 5 Beds
- 4 Baths
- 2,958 sq. ft.
- Single family
- Pending
Listed by: benjamin devar, anthony lineberry
Office: the hogan group real estate
MLS#:2524017
Source:RV
Price summary
- Price:$429,990
- Price per sq. ft.:$145.37
About this home
Welcome to this stunning brand-new 5-bedroom, 4-bath home offering over 2958 sq ft of beautifully designed living space. The open-concept first floor features elegant pillars, a spacious dining area, and a kitchen with an island sink, additional prep sink, and modern appliances—all overlooking a private pond. The main level includes two bedrooms with en-suite baths, a large combined den and living room, and access to a rear deck perfect for relaxing or entertaining.
Upstairs, you’ll find three more bedrooms (including another primary suite), three full baths, a dedicated office, and a recreational space at the center of it all with striking pond views through large picture windows.
Built with care on an established foundation and expanded with no expense spared, this home combines durability and style—showcasing a stone front porch foundation, a mix of metal and composition roofing, two-zone heat pump, and ceramic tile in all bathrooms. Outdoors, enjoy the peaceful setting with a private pond, pier, gravel circular drive, concrete pad for a shed or camper, and walkway surrounding the home.
With brand-new systems throughout, modern finishes, and an oversized lot backing up to tranquil water views, this home is truly move-in ready and waiting for its new owners.
Contact an agent
Home facts
- Year built:2025
- Listing ID #:2524017
- Added:79 day(s) ago
- Updated:November 15, 2025 at 09:06 AM
Rooms and interior
- Bedrooms:5
- Total bathrooms:4
- Full bathrooms:4
- Living area:2,958 sq. ft.
Heating and cooling
- Cooling:Zoned
- Heating:Electric, Zoned
Structure and exterior
- Roof:Composition, Metal
- Year built:2025
- Building area:2,958 sq. ft.
- Lot area:1.76 Acres
Schools
- High school:Brunswick
- Middle school:James S. Russell
- Elementary school:Totaro
Utilities
- Water:Well
- Sewer:Mound Septic
Finances and disclosures
- Price:$429,990
- Price per sq. ft.:$145.37
- Tax amount:$279 (2024)
New listings near 1506 Old Poole Road
- New
 $290,000Active3 beds 3 baths1,540 sq. ft.
$290,000Active3 beds 3 baths1,540 sq. ft.326 2nd Ave, ALBERTA, VA 23821
MLS# VABW2000094Listed by: SHERWOOD BASKERVILLE REAL ESTATE  $369,500Active3 beds 3 baths2,168 sq. ft.
$369,500Active3 beds 3 baths2,168 sq. ft.595 Liberty Road, Alberta, VA 23821
MLS# 2529081Listed by: VIRGINIA CAPITAL REALTY $42,000Active3.73 Acres
$42,000Active3.73 Acres3.73 Acres Liberty Rd, ALBERTA, VA 23821
MLS# VABW2000092Listed by: SHERWOOD BASKERVILLE REAL ESTATE $79,950Pending3 beds 2 baths1,056 sq. ft.
$79,950Pending3 beds 2 baths1,056 sq. ft.238 Samford Street, Alberta, VA 23821
MLS# 2528317Listed by: KEETON & CO REAL ESTATE $112,000Active18.62 Acres
$112,000Active18.62 Acres684 Squirrel Hollow Rd, ALBERTA, VA 23821
MLS# VABW2000088Listed by: SHERWOOD BASKERVILLE REAL ESTATE $415,999Pending4 beds 3 baths2,395 sq. ft.
$415,999Pending4 beds 3 baths2,395 sq. ft.2891 Woodsdale Drive, Alberta, VA 23821
MLS# 2525550Listed by: CENTURY 21 REALTY @ HOME $35,000Active1.6 Acres
$35,000Active1.6 Acres0 Virginia Avenue, Lawrenceville, VA 23821
MLS# 2524306Listed by: REAL BROKER LLC $89,000Active4 beds 2 baths2,172 sq. ft.
$89,000Active4 beds 2 baths2,172 sq. ft.560 Second Avenue, Alberta, VA 23821
MLS# 2520339Listed by: UNITED REAL ESTATE RICHMOND $72,700Active3 beds 2 baths1,948 sq. ft.
$72,700Active3 beds 2 baths1,948 sq. ft.119 Church Street, Alberta, VA 23821
MLS# 2513033Listed by: OWNERS.COM
