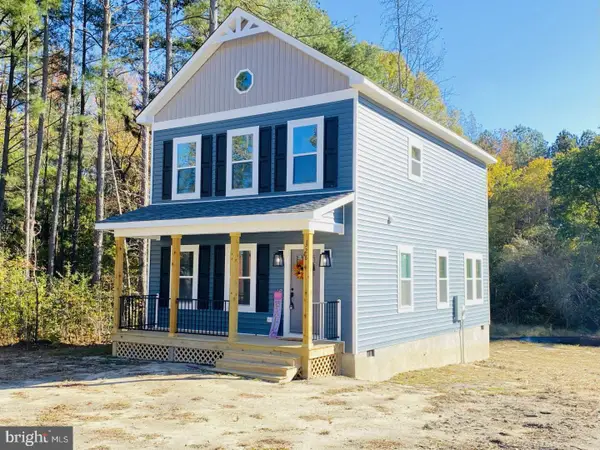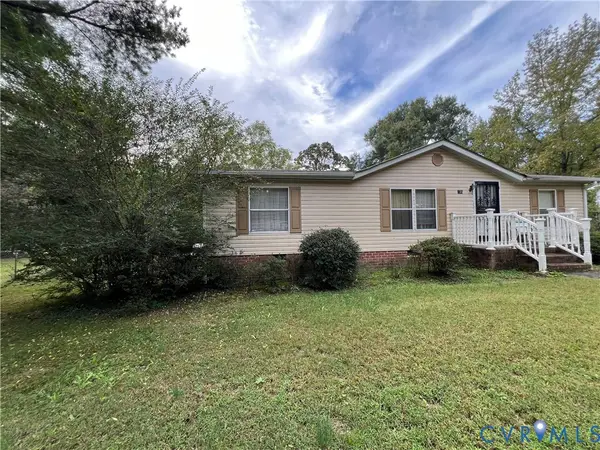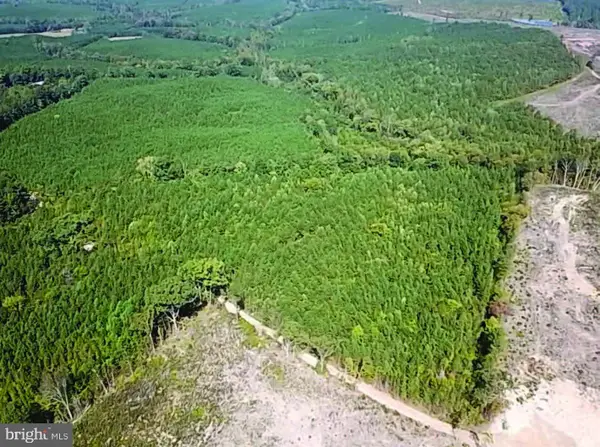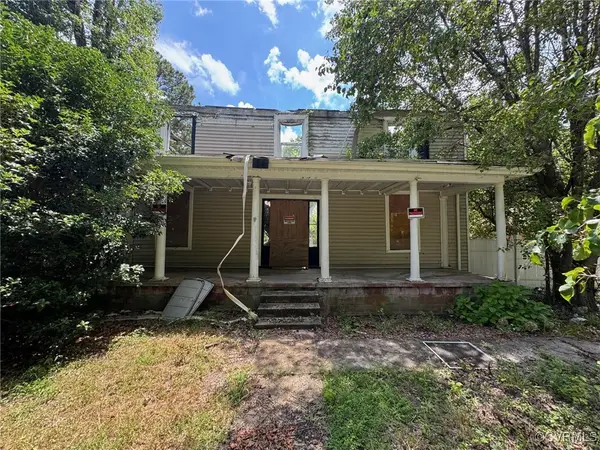2891 Woodsdale Drive, Alberta, VA 23821
Local realty services provided by:Better Homes and Gardens Real Estate Native American Group
Listed by: jonathan reyes peachey
Office: century 21 realty @ home
MLS#:2525550
Source:RV
Price summary
- Price:$415,999
- Price per sq. ft.:$173.69
About this home
Welcome to the Homestead on Woodsdale. This beautifully maintained ranch-style residence offers a blend of modern updates and timeless comfort. Recent improvements include a new roof, new windows, updated kitchen countertops, and numerous additional upgrades completed over the past several years. The home features four generously sized bedrooms, including a spacious primary suite with an updated bathroom. The full walkout basement offers a versatile flex space and direct access to the attached two-car garage. Several outdoor sheds convey with the property, adding storage and workshop options. A paved semi-circle driveway provides convenience and curb appeal, while the gorgeous, established landscaping reflects the care the sellers have invested in making this home their own. For year-round enjoyment, the property also includes a screened three-season room and a large sunroom, perfect for relaxing or entertaining. Conveniently located, this home is within five minutes of I-85, approximately 35 minutes to the Microsoft Data Center in Boydton, one hour to downtown Richmond, and 90 minutes to Raleigh. Offering both tranquility and accessibility, this property is a wonderful opportunity in Southern Virginia.
Contact an agent
Home facts
- Year built:1960
- Listing ID #:2525550
- Added:63 day(s) ago
- Updated:November 15, 2025 at 09:06 AM
Rooms and interior
- Bedrooms:4
- Total bathrooms:3
- Full bathrooms:3
- Living area:2,395 sq. ft.
Heating and cooling
- Cooling:Electric
- Heating:Electric, Heat Pump, Wood Stove
Structure and exterior
- Roof:Shingle
- Year built:1960
- Building area:2,395 sq. ft.
- Lot area:1.98 Acres
Schools
- High school:Brunswick
- Middle school:James S. Russell
- Elementary school:Red Oak
Utilities
- Water:Well
- Sewer:Septic Tank
Finances and disclosures
- Price:$415,999
- Price per sq. ft.:$173.69
- Tax amount:$1,467 (2024)
New listings near 2891 Woodsdale Drive
- New
 $290,000Active3 beds 3 baths1,540 sq. ft.
$290,000Active3 beds 3 baths1,540 sq. ft.326 2nd Ave, ALBERTA, VA 23821
MLS# VABW2000094Listed by: SHERWOOD BASKERVILLE REAL ESTATE  $369,500Active3 beds 3 baths2,168 sq. ft.
$369,500Active3 beds 3 baths2,168 sq. ft.595 Liberty Road, Alberta, VA 23821
MLS# 2529081Listed by: VIRGINIA CAPITAL REALTY $42,000Active3.73 Acres
$42,000Active3.73 Acres3.73 Acres Liberty Rd, ALBERTA, VA 23821
MLS# VABW2000092Listed by: SHERWOOD BASKERVILLE REAL ESTATE $79,950Pending3 beds 2 baths1,056 sq. ft.
$79,950Pending3 beds 2 baths1,056 sq. ft.238 Samford Street, Alberta, VA 23821
MLS# 2528317Listed by: KEETON & CO REAL ESTATE $112,000Active18.62 Acres
$112,000Active18.62 Acres684 Squirrel Hollow Rd, ALBERTA, VA 23821
MLS# VABW2000088Listed by: SHERWOOD BASKERVILLE REAL ESTATE $35,000Active1.6 Acres
$35,000Active1.6 Acres0 Virginia Avenue, Lawrenceville, VA 23821
MLS# 2524306Listed by: REAL BROKER LLC $429,990Pending5 beds 4 baths2,958 sq. ft.
$429,990Pending5 beds 4 baths2,958 sq. ft.1506 Old Poole Road, Alberta, VA 23821
MLS# 2524017Listed by: THE HOGAN GROUP REAL ESTATE $89,000Active4 beds 2 baths2,172 sq. ft.
$89,000Active4 beds 2 baths2,172 sq. ft.560 Second Avenue, Alberta, VA 23821
MLS# 2520339Listed by: UNITED REAL ESTATE RICHMOND $72,700Active3 beds 2 baths1,948 sq. ft.
$72,700Active3 beds 2 baths1,948 sq. ft.119 Church Street, Alberta, VA 23821
MLS# 2513033Listed by: OWNERS.COM
