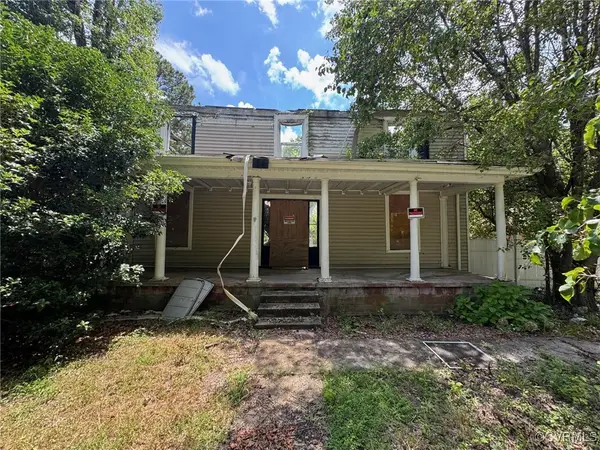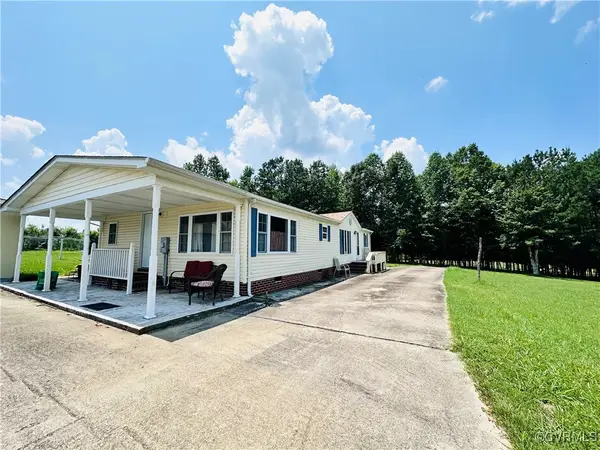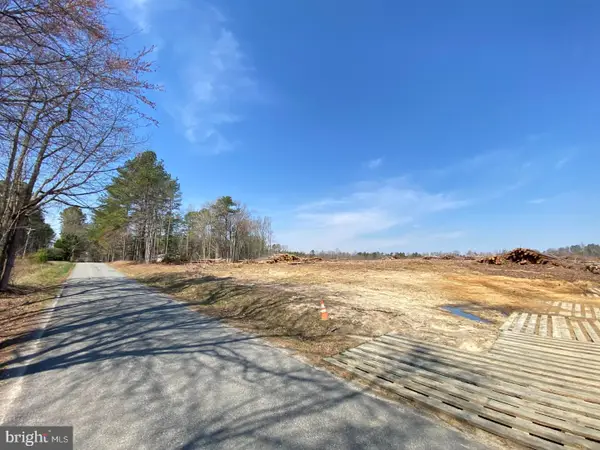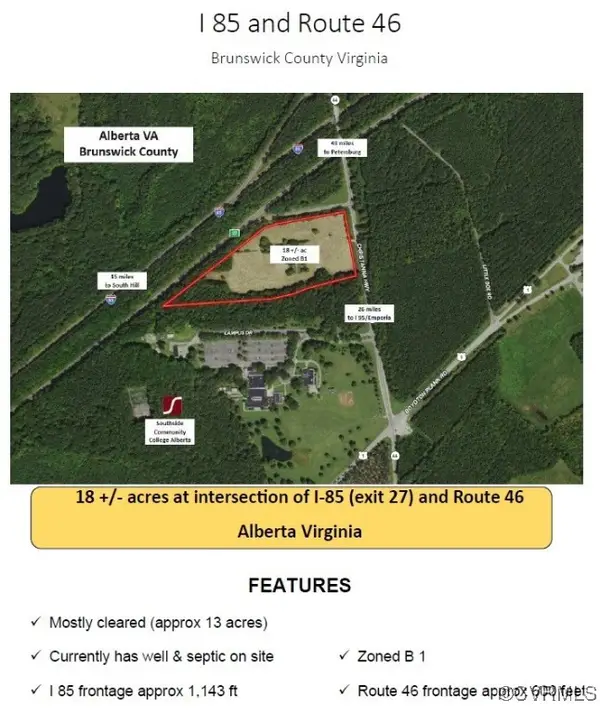326 Second Avenue, Alberta, VA 23821
Local realty services provided by:Better Homes and Gardens Real Estate Native American Group
326 Second Avenue,Alberta, VA 23821
$290,000
- 3 Beds
- 3 Baths
- 1,540 sq. ft.
- Single family
- Active
Listed by:april edmonds
Office:real broker llc.
MLS#:2523276
Source:RV
Price summary
- Price:$290,000
- Price per sq. ft.:$188.31
About this home
Unlock the door to your next chapter in this 3-bedroom, 2.5-bathroom new construction home. As you approach the front door, you'll be greeted with a charming covered front porch, the perfect place to spend warm summer evenings. Inside, sleek low-maintenance flooring stretches throughout the inviting living space. Your inner chef will be right at home in the well-appointed kitchen featuring an expansive quartz center island, modern appliances, and stylish matte black fixtures. Find your private oasis in the primary bedroom featuring ample closet space and a spa-like en suite bathroom appointed with a stunning tiled shower. Two additional bedrooms and a full bath complete the second floor. This home is located in the historic community of Alberta, minutes from major roadways, making commuting a breeze.
Contact an agent
Home facts
- Year built:2025
- Listing ID #:2523276
- Added:15 day(s) ago
- Updated:September 14, 2025 at 03:20 PM
Rooms and interior
- Bedrooms:3
- Total bathrooms:3
- Full bathrooms:2
- Half bathrooms:1
- Living area:1,540 sq. ft.
Heating and cooling
- Cooling:Zoned
- Heating:Electric, Heat Pump, Zoned
Structure and exterior
- Roof:Shingle
- Year built:2025
- Building area:1,540 sq. ft.
Schools
- High school:Brunswick
- Middle school:James S. Russell
- Elementary school:Red Oak
Utilities
- Water:Public
- Sewer:Public Sewer
Finances and disclosures
- Price:$290,000
- Price per sq. ft.:$188.31
New listings near 326 Second Avenue
 $415,999Pending4 beds 3 baths2,395 sq. ft.
$415,999Pending4 beds 3 baths2,395 sq. ft.2891 Woodsdale Drive, Alberta, VA 23821
MLS# 2525550Listed by: CENTURY 21 REALTY @ HOME $35,000Active1.6 Acres
$35,000Active1.6 Acres0 Virginia Avenue, Lawrenceville, VA 23821
MLS# 2524306Listed by: REAL BROKER LLC $429,990Active5 beds 4 baths2,958 sq. ft.
$429,990Active5 beds 4 baths2,958 sq. ft.1506 Old Poole Road, Alberta, VA 23821
MLS# 2524017Listed by: THE HOGAN GROUP REAL ESTATE $89,000Active4 beds 2 baths2,172 sq. ft.
$89,000Active4 beds 2 baths2,172 sq. ft.560 Second Avenue, Alberta, VA 23821
MLS# 2520339Listed by: UNITED REAL ESTATE RICHMOND $237,000Active3 beds 2 baths1,648 sq. ft.
$237,000Active3 beds 2 baths1,648 sq. ft.6122 Flat Rock Road, Alberta, VA 23821
MLS# 2518157Listed by: VIRGINIA CAPITAL REALTY $80,500Active3 beds 2 baths1,948 sq. ft.
$80,500Active3 beds 2 baths1,948 sq. ft.119 Church Street, Alberta, VA 23821
MLS# 2513033Listed by: OWNERS.COM $225,000Active32.49 Acres
$225,000Active32.49 AcresTbd-0 Chalk Level Rd #1, ALBERTA, VA 23821
MLS# VABW2000066Listed by: SHERWOOD BASKERVILLE REAL ESTATE $229,999Active18.11 Acres
$229,999Active18.11 Acres24685 Christanna Highway, Alberta, VA 23821
MLS# 2502333Listed by: EXP REALTY LLC $89,900Active17.01 Acres
$89,900Active17.01 Acres00 Old Poole Road, Alberta, VA 23821
MLS# 2418814Listed by: CENTURY 21 COLONIAL REALTY
