25174 Coats Sq, Aldie, VA 20105
Local realty services provided by:Better Homes and Gardens Real Estate Cassidon Realty
25174 Coats Sq,Aldie, VA 20105
$799,990
- 4 Beds
- 4 Baths
- 3,306 sq. ft.
- Townhouse
- Pending
Listed by: ebo duker
Office: long & foster real estate, inc.
MLS#:VALO2105480
Source:BRIGHTMLS
Price summary
- Price:$799,990
- Price per sq. ft.:$241.98
- Monthly HOA dues:$126
About this home
A newly renovated property. REDUCED TO SELL QUICKLY!!
This is a lovely 4BR/2 FB/2HB villa townhome in a sought-after Westridge Community, a sub-community of Dulles Farms. An end unit property, a charming craftsman building architecture, offering a desirable 3,300 sq feet plus 2-car garage. The property boasts of natural light, especially on the main floor. The home features vaulted ceilings, beautiful hardwood floors and ample gathering spaces including a sizable loft overlooking the family room. The gourmet kitchen has granite counters, stainless-steel appliances, double oven and spacious pantry. So convenient and nice to have a main level owner suite with walk-in closet and upgraded bath. Downstairs you'll find a finished basement with rec room, a half-bath and tons of storage. Relax and enjoy an entertaining outdoors with spacious fenced yard, brick patio and lush landscaping. The interior has been updated: fresh coat of paint, new carpet, new hardwood stairs, light fixtures, and half baths.
Westridge has wonderful community amenities including several walking/biking trails, tot lots, clubhouse and pool. All these are just minutes to shopping, dining, entertainment, wineries and Dulles Airport. Walk to elementary school.
Contact an agent
Home facts
- Year built:2015
- Listing ID #:VALO2105480
- Added:96 day(s) ago
- Updated:November 30, 2025 at 08:27 AM
Rooms and interior
- Bedrooms:4
- Total bathrooms:4
- Full bathrooms:2
- Half bathrooms:2
- Living area:3,306 sq. ft.
Heating and cooling
- Cooling:Ceiling Fan(s), Central A/C
- Heating:Forced Air, Natural Gas
Structure and exterior
- Roof:Shingle
- Year built:2015
- Building area:3,306 sq. ft.
- Lot area:0.09 Acres
Schools
- High school:JOHN CHAMPE
- Middle school:MERCER
- Elementary school:GOSHEN POST
Utilities
- Water:Public
- Sewer:Public Sewer
Finances and disclosures
- Price:$799,990
- Price per sq. ft.:$241.98
- Tax amount:$5,999 (2025)
New listings near 25174 Coats Sq
- Coming SoonOpen Sat, 2 to 4pm
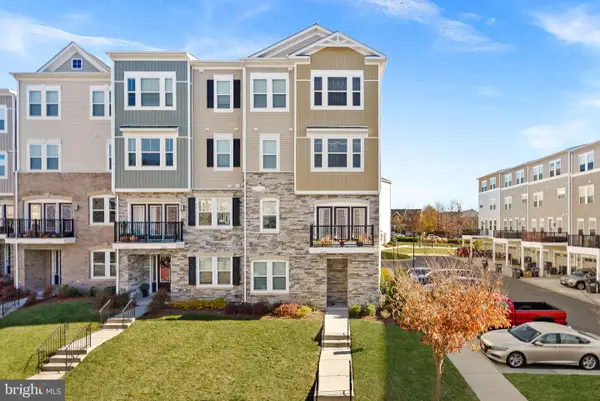 $580,000Coming Soon3 beds 3 baths
$580,000Coming Soon3 beds 3 baths42020 Glade Creek Ter, ALDIE, VA 20105
MLS# VALO2111666Listed by: REAL BROKER, LLC - New
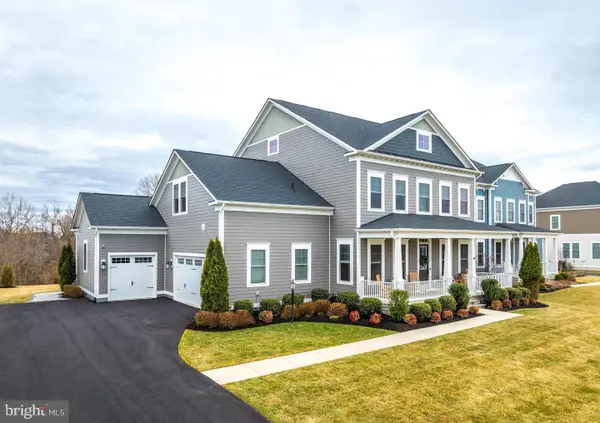 $1,690,000Active5 beds 5 baths5,704 sq. ft.
$1,690,000Active5 beds 5 baths5,704 sq. ft.25956 Cullen Run Pl, ALDIE, VA 20105
MLS# VALO2111448Listed by: S5 REALTY LLC - Coming SoonOpen Sun, 1 to 3pm
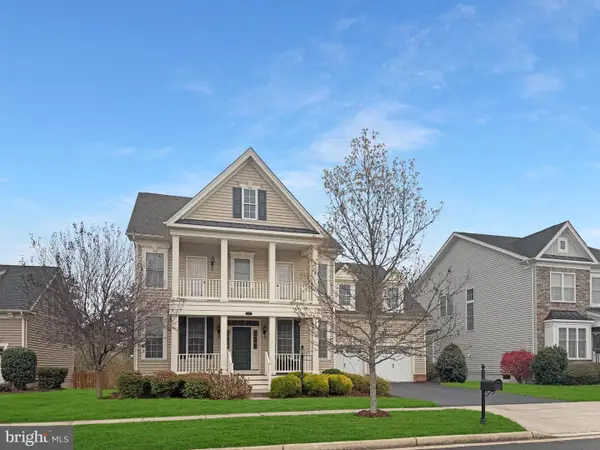 $1,399,000Coming Soon5 beds 5 baths
$1,399,000Coming Soon5 beds 5 baths24111 Audubon Trail Dr, ALDIE, VA 20105
MLS# VALO2111452Listed by: SAMSON PROPERTIES  $899,999Pending4 beds 4 baths3,164 sq. ft.
$899,999Pending4 beds 4 baths3,164 sq. ft.25362 Vacation Pl, ALDIE, VA 20105
MLS# VALO2111402Listed by: COMPASS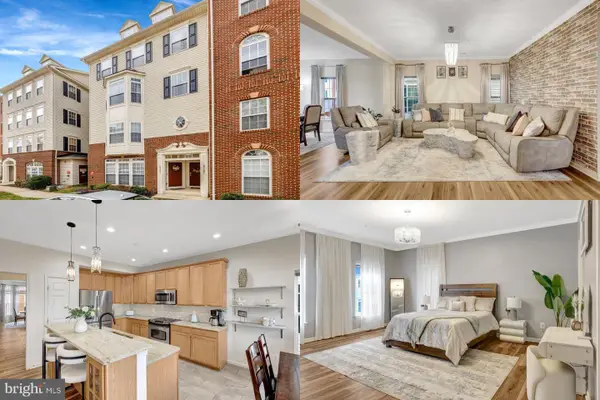 $525,000Active3 beds 3 baths2,652 sq. ft.
$525,000Active3 beds 3 baths2,652 sq. ft.25381 Patriot Ter, ALDIE, VA 20105
MLS# VALO2110982Listed by: KELLER WILLIAMS REALTY $1,299,000Active4 beds 5 baths4,616 sq. ft.
$1,299,000Active4 beds 5 baths4,616 sq. ft.24188 Spring Meadow Cir, ALDIE, VA 20105
MLS# VALO2110686Listed by: SAMSON PROPERTIES $724,500Pending3 beds 3 baths2,686 sq. ft.
$724,500Pending3 beds 3 baths2,686 sq. ft.41925 Moreland Mine Ter, ALDIE, VA 20105
MLS# VALO2110702Listed by: SAMSON PROPERTIES $584,856Pending4 beds 3 baths2,212 sq. ft.
$584,856Pending4 beds 3 baths2,212 sq. ft.41753 Cynthia Ter, ALDIE, VA 20105
MLS# VALO2110692Listed by: RE/MAX REAL ESTATE CONNECTIONS $1,150,000Active4 beds 3 baths4,264 sq. ft.
$1,150,000Active4 beds 3 baths4,264 sq. ft.40736 Witherspoon Ct, ALDIE, VA 20105
MLS# VALO2110428Listed by: LPT REALTY, LLC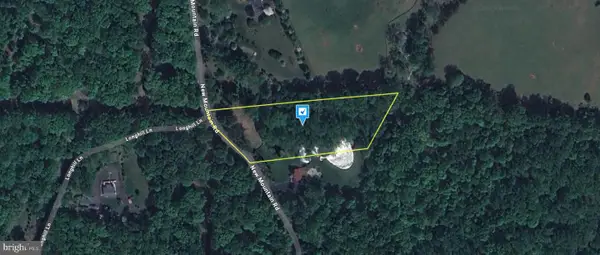 $214,999Pending2.13 Acres
$214,999Pending2.13 Acres23826 New Mountain Rd, ALDIE, VA 20105
MLS# VALO2110658Listed by: PLATLABS, LLC
