41880 Hayfield Orchard Way, Aldie, VA 20105
Local realty services provided by:Better Homes and Gardens Real Estate Valley Partners
41880 Hayfield Orchard Way,Aldie, VA 20105
$949,990
- 4 Beds
- 4 Baths
- 3,280 sq. ft.
- Single family
- Pending
Listed by:robin b gebhardt
Office:exp realty, llc.
MLS#:VALO2105490
Source:BRIGHTMLS
Price summary
- Price:$949,990
- Price per sq. ft.:$289.63
- Monthly HOA dues:$126
About this home
PRICE JUST REDUCED! This Move-In Ready Venice Model in Sought-After Seven Hills Offers Designer Upgrades, Spacious Living, and an Incredible Value You’ll Love.
This isn’t just a home it’s a showpiece. Tucked in the highly sought-after Seven Hills community, this Venice model offers 4 bedrooms, 3.5 bathrooms, and an unmatched combination of elegance, comfort, and upgrades that make it truly one-of-a-kind.
Step inside to find wide-plank hardwood floors and a chef-inspired kitchen with a custom island, stainless steel appliance suite, subway backsplash, and premium finishes. The kitchen flows effortlessly into the expansive family room and light-filled breakfast room, with doors opening to your oversized 20x18 Trex deck and a huge backyard.
Upstairs, the luxury owner’s retreat is a sanctuary, complete with a tray ceiling, walk-in closet and updated primary en-suite bathroom. Three additional bedrooms and a full bathroom provide space and comfort for family and guests. Spacious laundry room upstairs as well.
The lower level is a masterpiece of its own, recently finished to perfection. Featuring a chic dry bar with beverage fridge, a full bathroom with a custom walk-in shower, and an open layout ideal for entertaining it’s even pre-wired for a full theater system. Also, a cute kids hideaway under the stairs!
Recent Designer Updates & Upgrades:
Refrigerator (2022)
Dishwasher, powder room remodel, wide-plank flooring, fresh paint, and custom built-ins (2023)
Shiplap accent wall & upgraded ceiling fan (2021)
Custom garage shelving (2022)
Whole-house humidifier (2023)
Every inch of this home has been carefully curated to create a rare blend of beauty, functionality, and sophistication. Homes like this don’t come along often don’t miss your chance to make it yours.
Contact an agent
Home facts
- Year built:2017
- Listing ID #:VALO2105490
- Added:67 day(s) ago
- Updated:November 01, 2025 at 07:28 AM
Rooms and interior
- Bedrooms:4
- Total bathrooms:4
- Full bathrooms:3
- Half bathrooms:1
- Living area:3,280 sq. ft.
Heating and cooling
- Cooling:Central A/C
- Heating:Forced Air, Natural Gas
Structure and exterior
- Year built:2017
- Building area:3,280 sq. ft.
- Lot area:0.19 Acres
Schools
- High school:JOHN CHAMPE
Utilities
- Water:Public
- Sewer:Public Sewer
Finances and disclosures
- Price:$949,990
- Price per sq. ft.:$289.63
New listings near 41880 Hayfield Orchard Way
- New
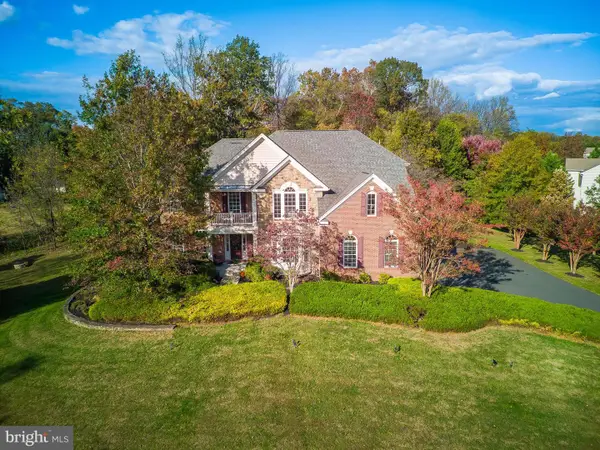 $1,399,990Active5 beds 5 baths5,886 sq. ft.
$1,399,990Active5 beds 5 baths5,886 sq. ft.40390 Aldie Springs Dr, ALDIE, VA 20105
MLS# VALO2110058Listed by: CENTURY 21 NEW MILLENNIUM - Coming Soon
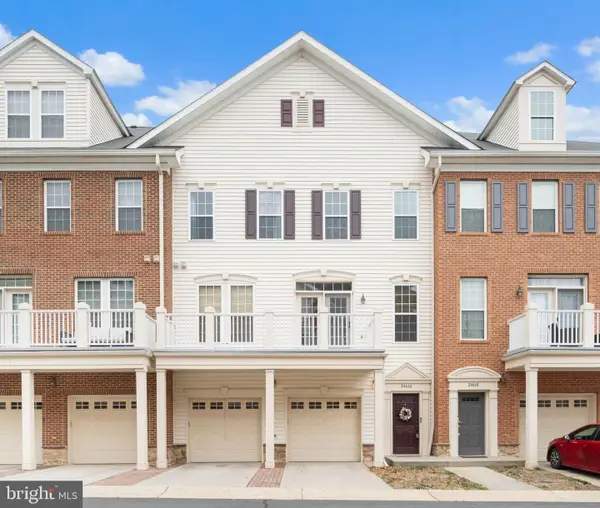 $475,000Coming Soon2 beds 3 baths
$475,000Coming Soon2 beds 3 baths24666 Buttonbush Ter, ALDIE, VA 20105
MLS# VALO2108550Listed by: EXP REALTY, LLC - Open Sun, 1 to 3pmNew
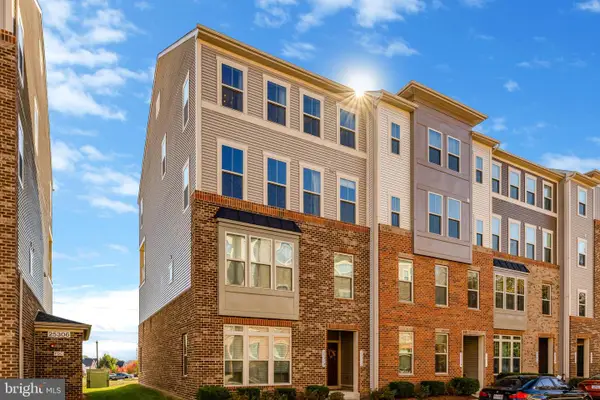 $565,000Active3 beds 3 baths2,614 sq. ft.
$565,000Active3 beds 3 baths2,614 sq. ft.25312 Trumpet Vine Ter, ALDIE, VA 20105
MLS# VALO2109676Listed by: COMPASS - Coming Soon
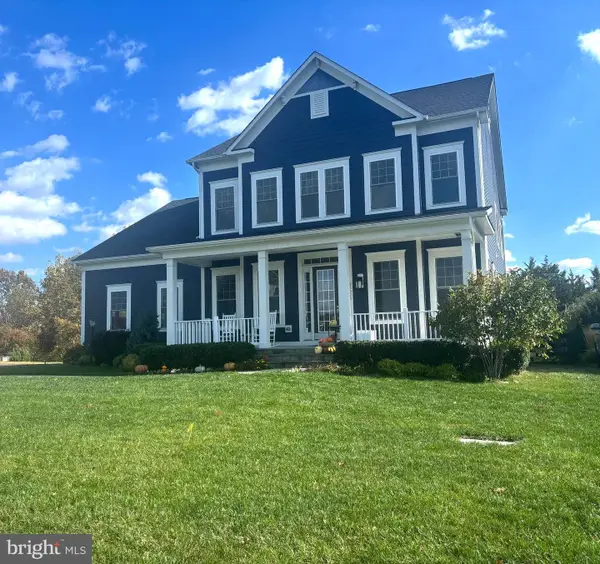 $1,650,000Coming Soon5 beds 5 baths
$1,650,000Coming Soon5 beds 5 baths25970 Liquidambar Ln, ALDIE, VA 20105
MLS# VALO2110112Listed by: CENTURY 21 NEW MILLENNIUM - Coming Soon
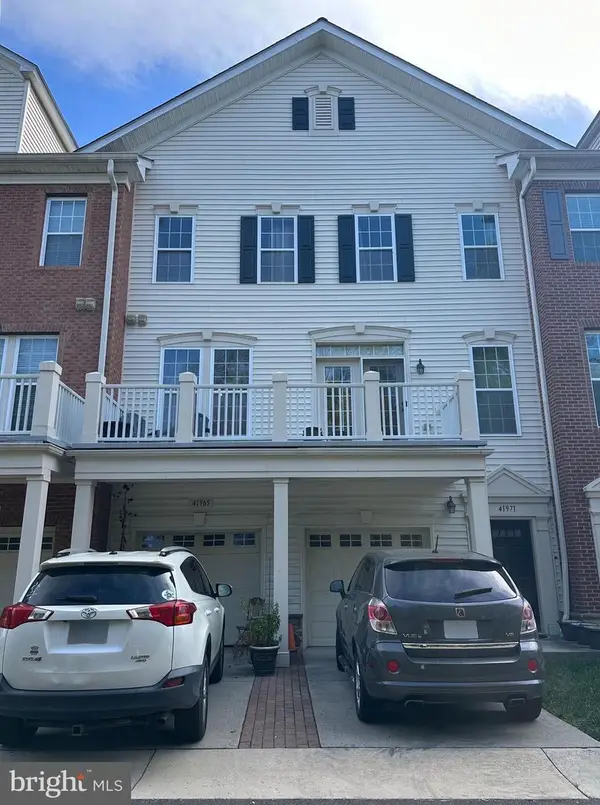 $450,000Coming Soon2 beds 3 baths
$450,000Coming Soon2 beds 3 baths41971 Blue Flag Ter, ALDIE, VA 20105
MLS# VALO2109704Listed by: KELLER WILLIAMS REALTY - Open Sat, 10am to 5pmNew
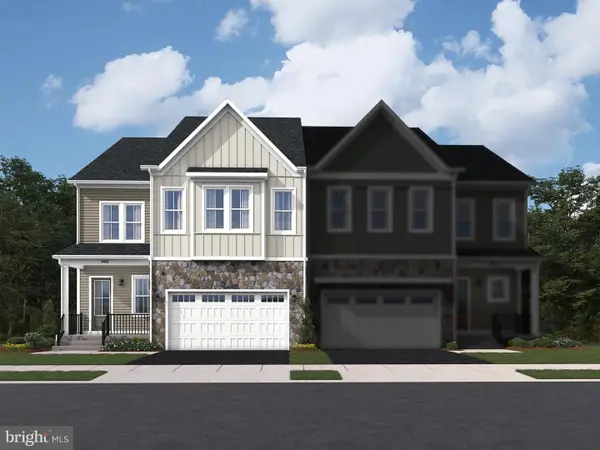 $1,029,994Active5 beds 5 baths4,037 sq. ft.
$1,029,994Active5 beds 5 baths4,037 sq. ft.25593 Red Cherry Dr, ALDIE, VA 20105
MLS# VALO2110004Listed by: PEARSON SMITH REALTY, LLC - New
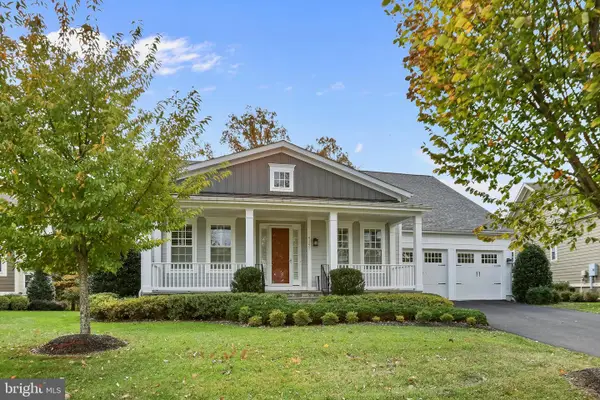 $1,449,000Active4 beds 4 baths5,664 sq. ft.
$1,449,000Active4 beds 4 baths5,664 sq. ft.41221 Blue Oat Ct, ALDIE, VA 20105
MLS# VALO2109398Listed by: SAMSON PROPERTIES - Coming Soon
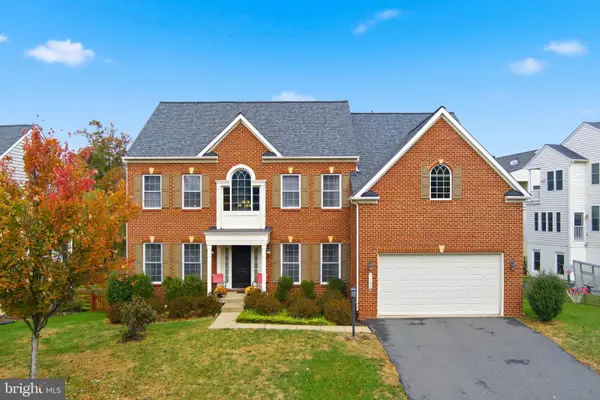 $1,299,900Coming Soon5 beds 5 baths
$1,299,900Coming Soon5 beds 5 baths41992 Holder Hill Ct, ALDIE, VA 20105
MLS# VALO2109798Listed by: KELLER WILLIAMS REALTY - New
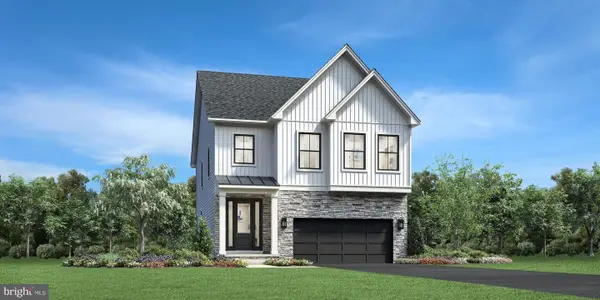 $1,066,000Active5 beds 5 baths3,379 sq. ft.
$1,066,000Active5 beds 5 baths3,379 sq. ft.41672 Oak Bend Ct, ALDIE, VA 20105
MLS# VALO2109812Listed by: TOLL BROTHERS REAL ESTATE INC. - Open Sun, 1 to 4pmNew
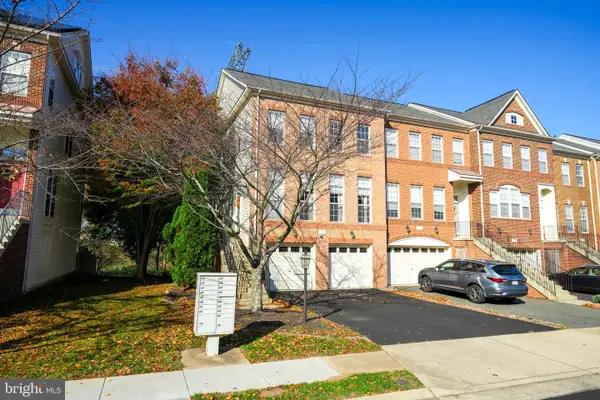 $715,000Active3 beds 4 baths2,568 sq. ft.
$715,000Active3 beds 4 baths2,568 sq. ft.41863 Cinnabar Sq, ALDIE, VA 20105
MLS# VALO2109672Listed by: SAMSON PROPERTIES
