1003 Collingwood Rd, ALEXANDRIA, VA 22308
Local realty services provided by:Better Homes and Gardens Real Estate Maturo


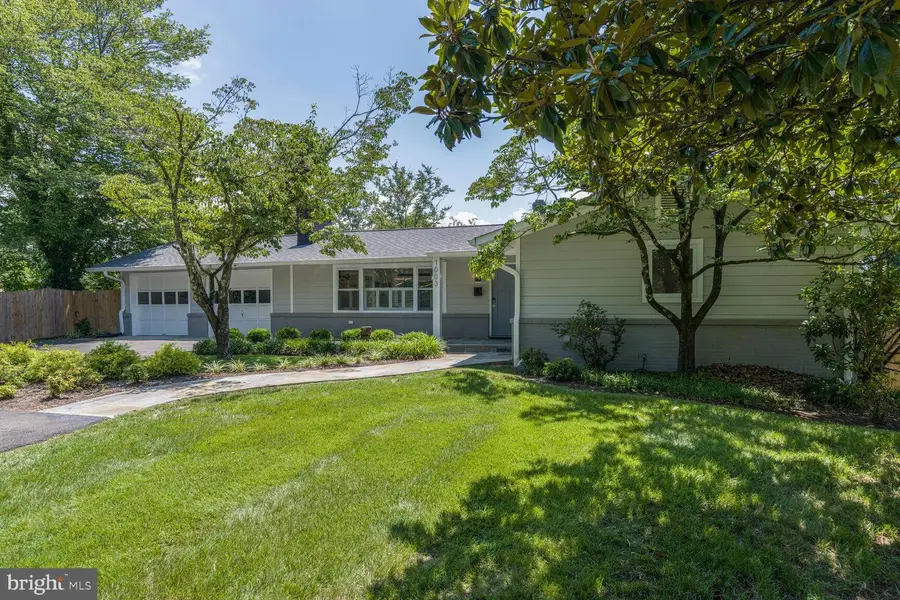
1003 Collingwood Rd,ALEXANDRIA, VA 22308
$1,190,000
- 4 Beds
- 3 Baths
- 2,528 sq. ft.
- Single family
- Active
Listed by:cynthia schneider
Office:long & foster real estate, inc.
MLS#:VAFX2256072
Source:BRIGHTMLS
Price summary
- Price:$1,190,000
- Price per sq. ft.:$470.73
About this home
Welcome to 1003 Collingwood Road, a gorgeous, raised rambler with tons of recent upgrades sited on a pretty 3rd of an acre lot in Alexandria’s sought after Collingwood on the Potomac! This home has great curb appeal with its charming white picket fence, curved flagstone walkway covered front porch. There’s an open contemporary floorplan with beautiful white oak hardwoods, plantation shutters plus recessed lighting & double-pane vinyl windows throughout. The charming living room has a large window bringing in lots of sunlight. There’s also a cozy fireplace with a brick surround and a detailed wood mantel. The modern home office with its vaulted ceiling and skylight is the perfect place to work from home. The stunning kitchen has been designed with the chef and home entertainer in mind. It has a Miele 6-burner stove, range hood & dishwasher and a Fisher & Paykel refrigerator. The kitchen also features quartz countertops, a sleek subway-style tile backsplash and a large island with an overhang for barstool seating. Step out the sliding glass door to the spacious Trex deck perfect for grilling out with family & friends. The beautifully manicured big backyard also has a brick patio & retaining wall with steps down to the side yard. There are 3 spacious bedrooms on the main level and 2 tastefully updated full baths that have been stylishly reimagined with all the latest wish-list items. The owner’s suite has 3 closets and a window that overlooks the lovely rear grounds. The lower level features the 4th bedroom and the terrific rec room with wide-plank flooring and lots of recessed lights. There’s also a bathroom with floor to ceiling tile in a herringbone pattern. This amazing home is conveniently located off the GW Parkway for quick access to Alexandria, DC, Fort Belvoir & the Pentagon!
Contact an agent
Home facts
- Year built:1960
- Listing Id #:VAFX2256072
- Added:28 day(s) ago
- Updated:August 15, 2025 at 01:53 PM
Rooms and interior
- Bedrooms:4
- Total bathrooms:3
- Full bathrooms:3
- Living area:2,528 sq. ft.
Heating and cooling
- Cooling:Central A/C
- Heating:Forced Air, Natural Gas
Structure and exterior
- Year built:1960
- Building area:2,528 sq. ft.
- Lot area:0.3 Acres
Schools
- High school:WEST POTOMAC
- Middle school:SANDBURG
- Elementary school:WAYNEWOOD
Utilities
- Water:Public
- Sewer:Public Sewer
Finances and disclosures
- Price:$1,190,000
- Price per sq. ft.:$470.73
- Tax amount:$11,521 (2025)
New listings near 1003 Collingwood Rd
- New
 $945,000Active3 beds 3 baths1,260 sq. ft.
$945,000Active3 beds 3 baths1,260 sq. ft.541 S Saint Asaph St, ALEXANDRIA, VA 22314
MLS# VAAX2048268Listed by: CORCORAN MCENEARNEY - Coming Soon
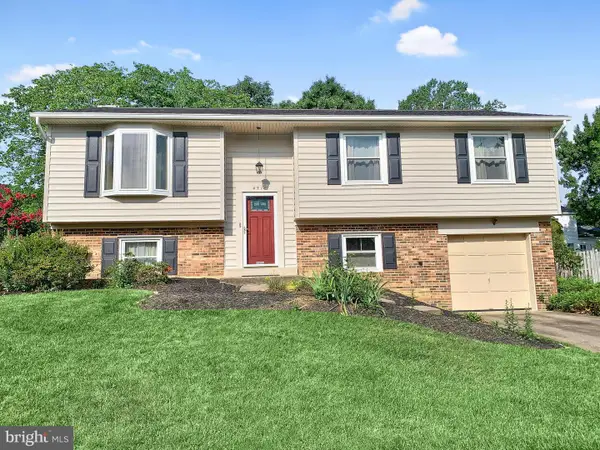 $740,000Coming Soon5 beds 3 baths
$740,000Coming Soon5 beds 3 baths4518 Flintstone Rd, ALEXANDRIA, VA 22306
MLS# VAFX2261700Listed by: SAMSON PROPERTIES - Coming Soon
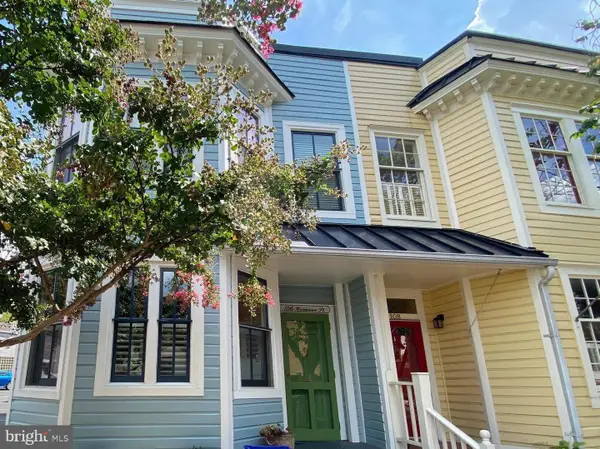 $1,100,000Coming Soon3 beds 3 baths
$1,100,000Coming Soon3 beds 3 baths106 Commerce St, ALEXANDRIA, VA 22314
MLS# VAAX2048714Listed by: CORCORAN MCENEARNEY - Coming Soon
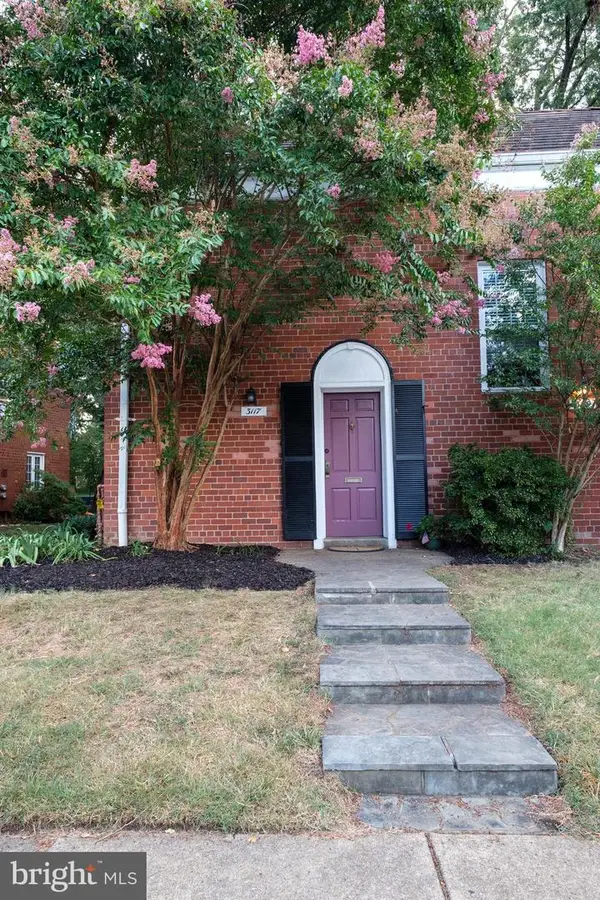 $329,000Coming Soon1 beds 1 baths
$329,000Coming Soon1 beds 1 baths3117 Ravensworth Pl, ALEXANDRIA, VA 22302
MLS# VAAX2048694Listed by: KW METRO CENTER - New
 $220,000Active-- beds 1 baths384 sq. ft.
$220,000Active-- beds 1 baths384 sq. ft.801 N Pitt St #212, ALEXANDRIA, VA 22314
MLS# VAAX2048716Listed by: SHERRILL PROPERTY GROUP, LLC - New
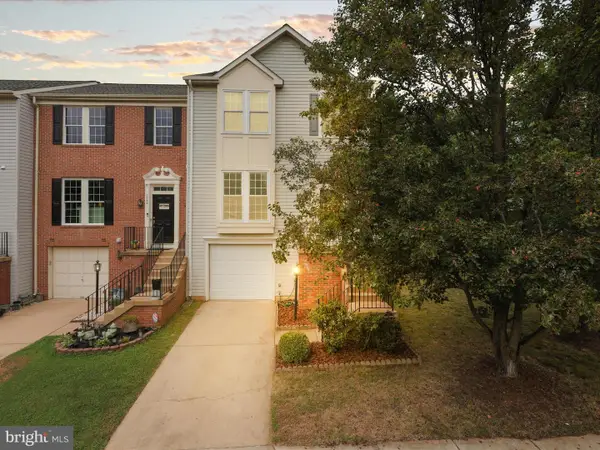 $765,000Active3 beds 4 baths1,800 sq. ft.
$765,000Active3 beds 4 baths1,800 sq. ft.7755 Effingham Sq, ALEXANDRIA, VA 22315
MLS# VAFX2259076Listed by: BETTER HOMES AND GARDENS REAL ESTATE PREMIER - Coming Soon
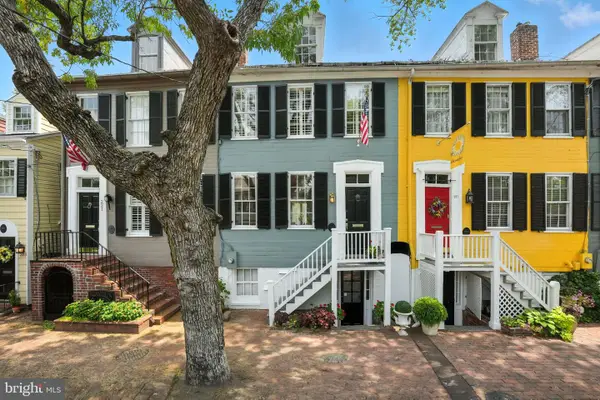 $1,495,000Coming Soon3 beds 3 baths
$1,495,000Coming Soon3 beds 3 baths219 N Pitt St, ALEXANDRIA, VA 22314
MLS# VAAX2048522Listed by: COMPASS - Open Sun, 2 to 4pmNew
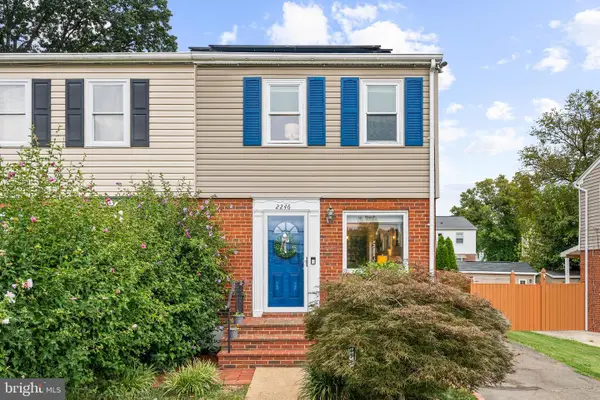 $535,000Active2 beds 2 baths1,344 sq. ft.
$535,000Active2 beds 2 baths1,344 sq. ft.2246 Mary Baldwin Dr, ALEXANDRIA, VA 22307
MLS# VAFX2260620Listed by: TTR SOTHEBY'S INTERNATIONAL REALTY - Coming Soon
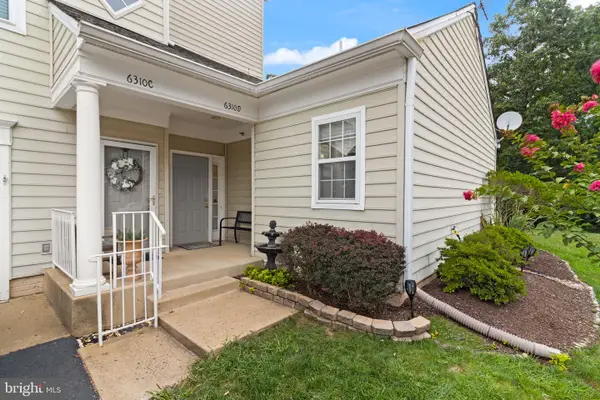 $515,000Coming Soon2 beds 2 baths
$515,000Coming Soon2 beds 2 baths6310 Eagle Ridge Ln #20, ALEXANDRIA, VA 22312
MLS# VAFX2261884Listed by: SAMSON PROPERTIES - New
 $389,000Active2 beds 2 baths1,098 sq. ft.
$389,000Active2 beds 2 baths1,098 sq. ft.309 Yoakum Pkwy #914, ALEXANDRIA, VA 22304
MLS# VAAX2048534Listed by: SAMSON PROPERTIES
