1600 Revere Dr, ALEXANDRIA, VA 22308
Local realty services provided by:Better Homes and Gardens Real Estate Community Realty
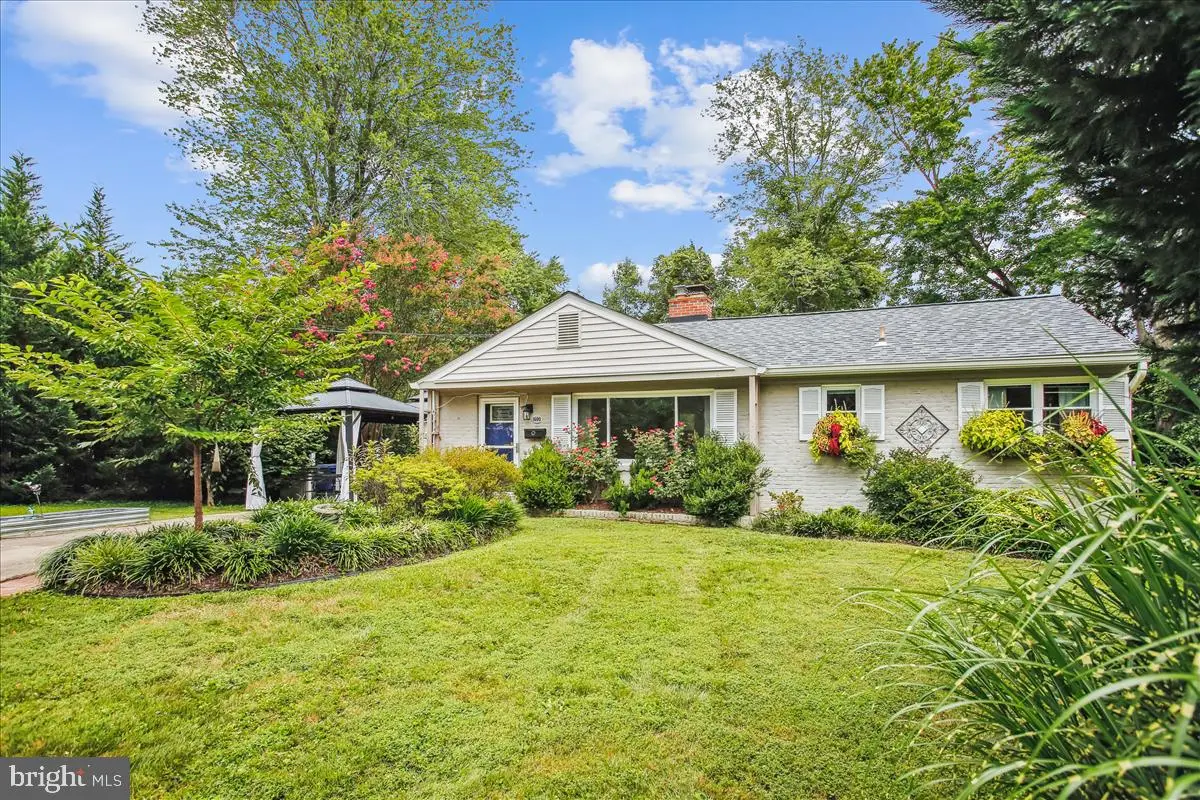

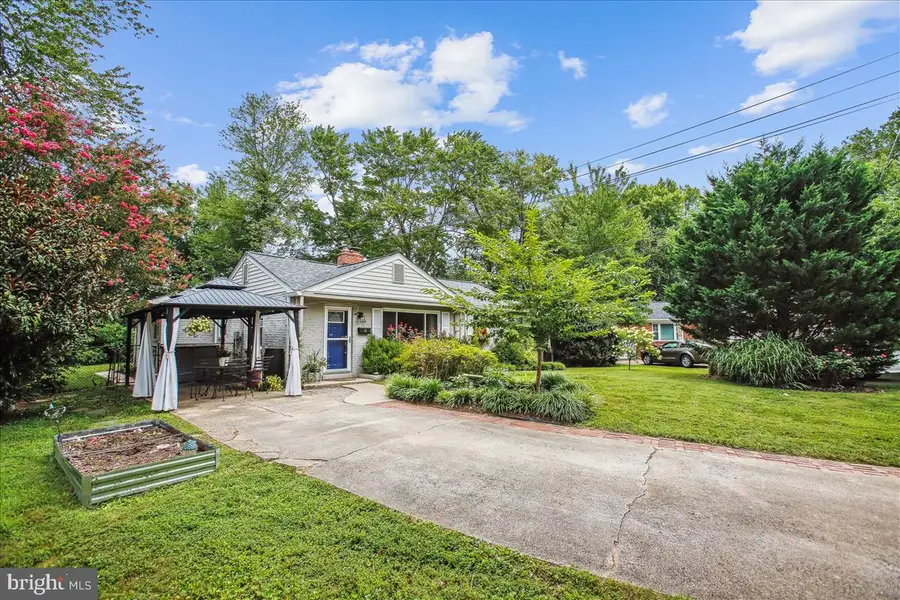
Listed by:laura k biederman
Office:rlah @properties
MLS#:VAFX2259334
Source:BRIGHTMLS
Price summary
- Price:$749,900
- Price per sq. ft.:$548.17
About this home
Charming Rambler in Sought-After Hollin Hall Village.
Welcome to this truly delightful 3-bedroom, 2-bath rambler nestled in the heart of Hollin Hall Village—one of Alexandria's most beloved neighborhoods. Set on a flat, quiet cul-de-sac, this brick home is surrounded by beautiful flowering plants and trees and contains many smart updates, including a whole-house generator and custom sun-screen blinds. Once inside, you are welcomed by a bright and sunny living room, complete with attractive decorative fireplace and a nook perfect for a work from home office set up. The open concept kitchen, with freshly painted cabinetry, leads to an inviting family room addition, the perfect place to gather.
Outside, the backyard features a paver patio and a hidden path connecting directly to the rear entrance of a Fairfax County building housing A Child's Place daycare (w/ public playground) and the Hollin Hall Senior Center. Just steps away is the Mount Vernon Park pool and tennis club, a cherished gathering place at the heart of this friendly and close-knit community.
The home features a newer roof and attic insulation (2019), new energy-efficient windows (2022), a whole-home generator (2022), and smart home features (Google Nest thermostat) to enhance comfort and convenience.
A grocery store, bakery/coffee shop, restaurants, and pharmacy are within half a mile. Very convenient to Old Town Alexandria, PTO, Fort Belvoir, National Harbor, Mount Vernon and the jogging/biking trails along the Potomac River.
A rare opportunity to own in a neighborhood where neighbors are connected and location truly matters. Waynewood, Sandburg, West Potomac pyramid.
Contact an agent
Home facts
- Year built:1951
- Listing Id #:VAFX2259334
- Added:13 day(s) ago
- Updated:August 15, 2025 at 01:53 PM
Rooms and interior
- Bedrooms:3
- Total bathrooms:2
- Full bathrooms:2
- Living area:1,368 sq. ft.
Heating and cooling
- Cooling:Central A/C
- Heating:Forced Air, Natural Gas
Structure and exterior
- Roof:Asphalt
- Year built:1951
- Building area:1,368 sq. ft.
- Lot area:0.27 Acres
Schools
- High school:WEST POTOMAC
Utilities
- Water:Public
- Sewer:Public Sewer
Finances and disclosures
- Price:$749,900
- Price per sq. ft.:$548.17
- Tax amount:$8,955 (2025)
New listings near 1600 Revere Dr
- New
 $945,000Active3 beds 3 baths1,260 sq. ft.
$945,000Active3 beds 3 baths1,260 sq. ft.541 S Saint Asaph St, ALEXANDRIA, VA 22314
MLS# VAAX2048268Listed by: CORCORAN MCENEARNEY - Coming Soon
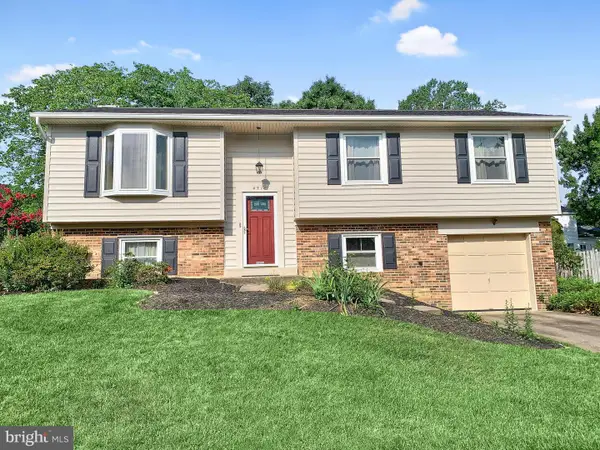 $740,000Coming Soon5 beds 3 baths
$740,000Coming Soon5 beds 3 baths4518 Flintstone Rd, ALEXANDRIA, VA 22306
MLS# VAFX2261700Listed by: SAMSON PROPERTIES - Coming Soon
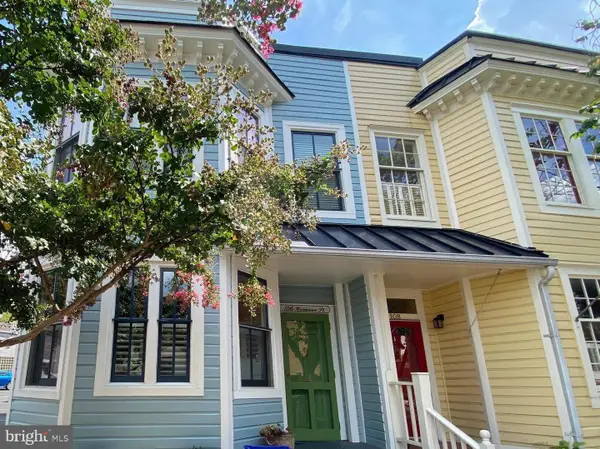 $1,100,000Coming Soon3 beds 3 baths
$1,100,000Coming Soon3 beds 3 baths106 Commerce St, ALEXANDRIA, VA 22314
MLS# VAAX2048714Listed by: CORCORAN MCENEARNEY - Coming Soon
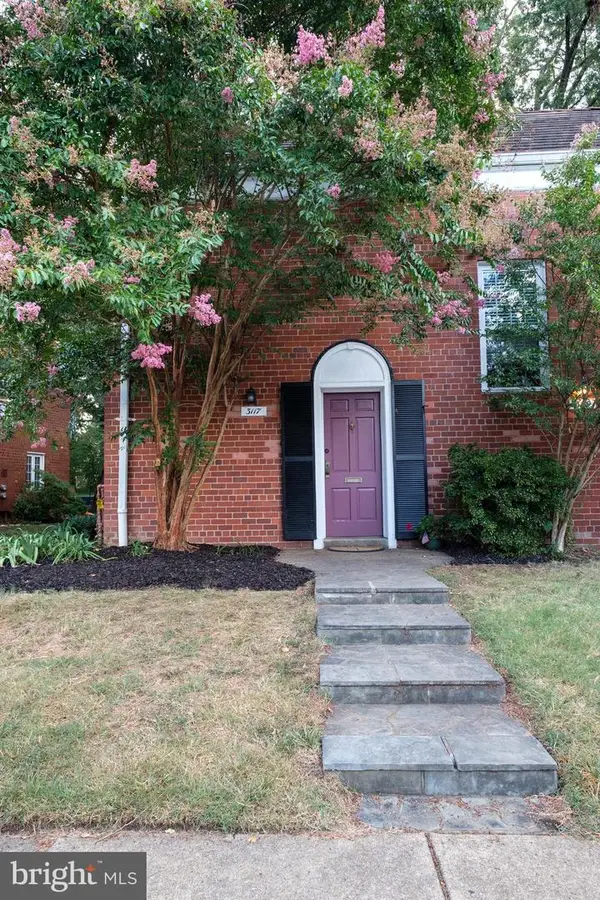 $329,000Coming Soon1 beds 1 baths
$329,000Coming Soon1 beds 1 baths3117 Ravensworth Pl, ALEXANDRIA, VA 22302
MLS# VAAX2048694Listed by: KW METRO CENTER - New
 $220,000Active-- beds 1 baths384 sq. ft.
$220,000Active-- beds 1 baths384 sq. ft.801 N Pitt St #212, ALEXANDRIA, VA 22314
MLS# VAAX2048716Listed by: SHERRILL PROPERTY GROUP, LLC - New
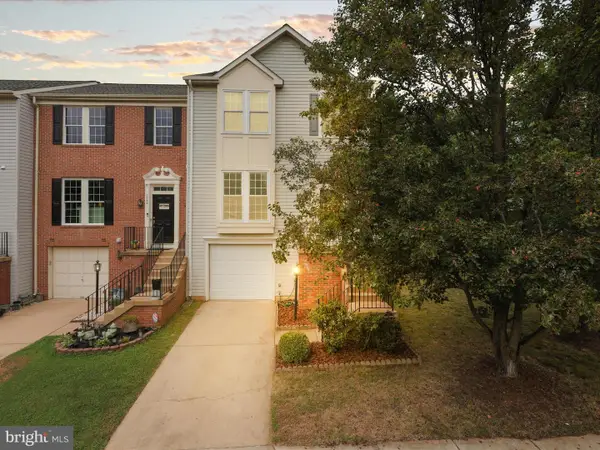 $765,000Active3 beds 4 baths1,800 sq. ft.
$765,000Active3 beds 4 baths1,800 sq. ft.7755 Effingham Sq, ALEXANDRIA, VA 22315
MLS# VAFX2259076Listed by: BETTER HOMES AND GARDENS REAL ESTATE PREMIER - Coming Soon
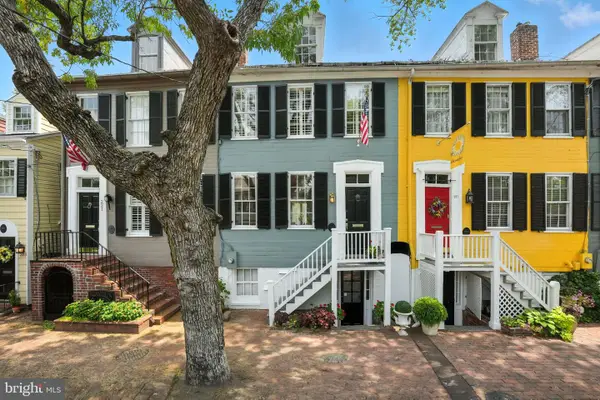 $1,495,000Coming Soon3 beds 3 baths
$1,495,000Coming Soon3 beds 3 baths219 N Pitt St, ALEXANDRIA, VA 22314
MLS# VAAX2048522Listed by: COMPASS - Open Sun, 2 to 4pmNew
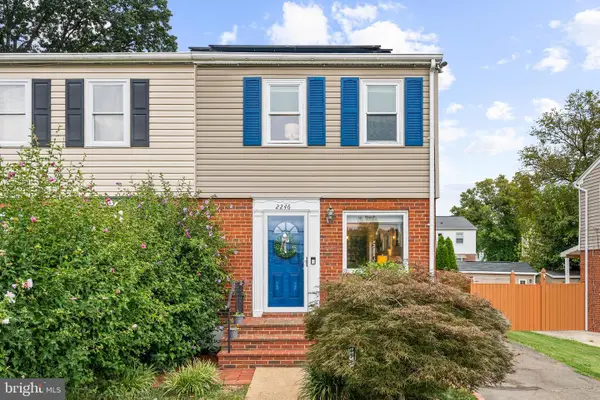 $535,000Active2 beds 2 baths1,344 sq. ft.
$535,000Active2 beds 2 baths1,344 sq. ft.2246 Mary Baldwin Dr, ALEXANDRIA, VA 22307
MLS# VAFX2260620Listed by: TTR SOTHEBY'S INTERNATIONAL REALTY - Coming Soon
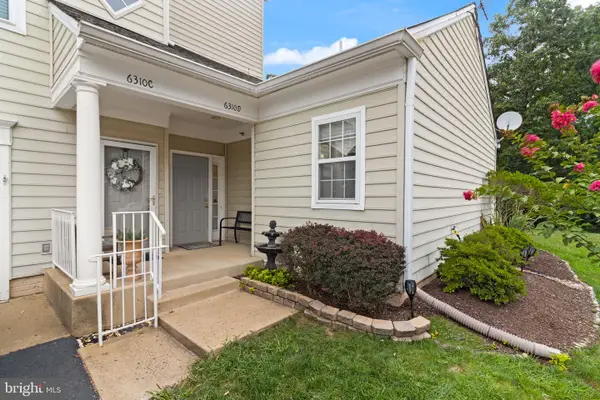 $515,000Coming Soon2 beds 2 baths
$515,000Coming Soon2 beds 2 baths6310 Eagle Ridge Ln #20, ALEXANDRIA, VA 22312
MLS# VAFX2261884Listed by: SAMSON PROPERTIES - New
 $389,000Active2 beds 2 baths1,098 sq. ft.
$389,000Active2 beds 2 baths1,098 sq. ft.309 Yoakum Pkwy #914, ALEXANDRIA, VA 22304
MLS# VAAX2048534Listed by: SAMSON PROPERTIES
