5554 Jowett Ct, ALEXANDRIA, VA 22315
Local realty services provided by:Better Homes and Gardens Real Estate Murphy & Co.
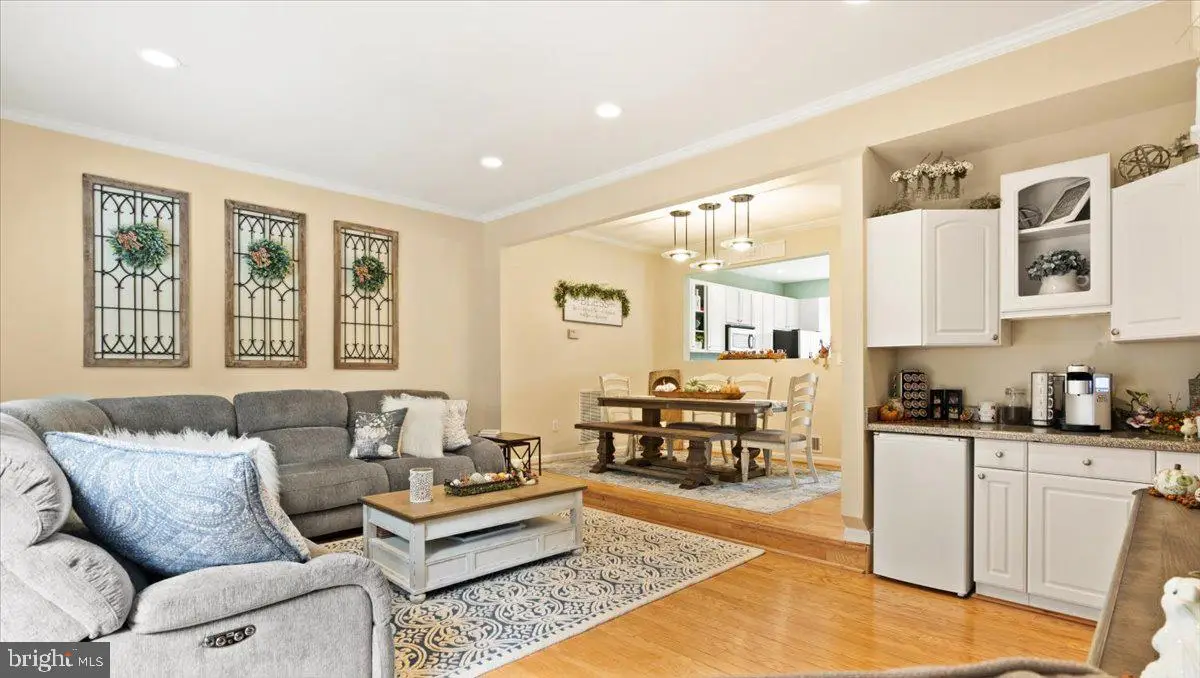
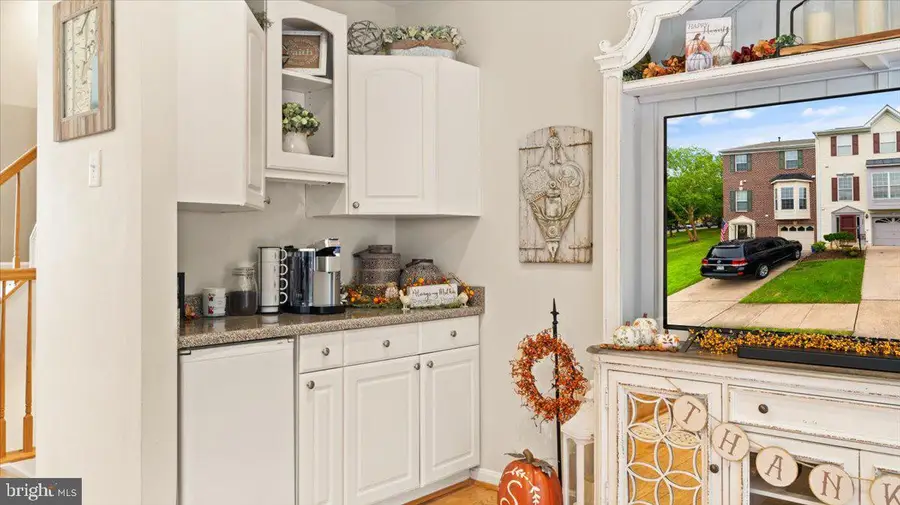
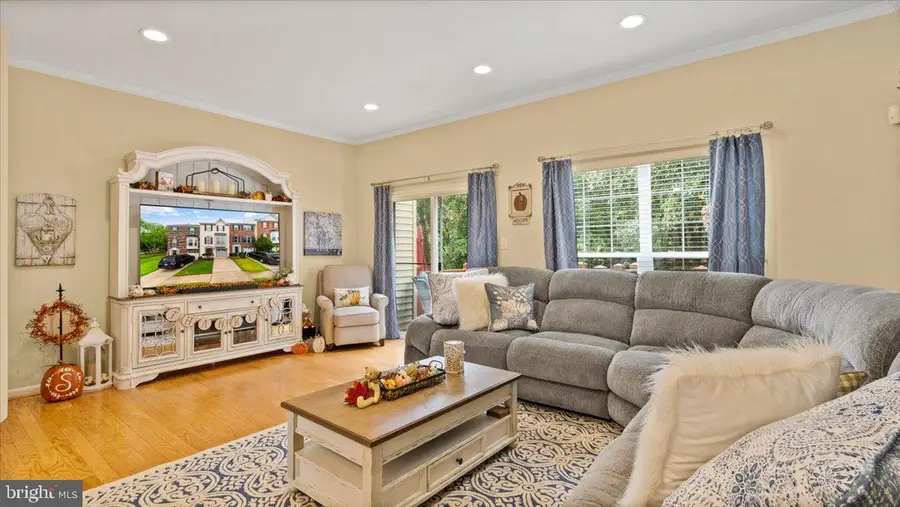
5554 Jowett Ct,ALEXANDRIA, VA 22315
$675,500
- 3 Beds
- 4 Baths
- 1,532 sq. ft.
- Townhouse
- Active
Listed by:laura g mcauley
Office:pearson smith realty, llc.
MLS#:VAFX2238190
Source:BRIGHTMLS
Price summary
- Price:$675,500
- Price per sq. ft.:$440.93
- Monthly HOA dues:$126
About this home
Spacious 3BR/2.5BA Townhome with Garage in Prime Kingstowne Location!
Welcome to nearly 1,600 sq ft of beautifully designed living space in the heart of the highly desirable Kingstowne community. This 3-bedroom, 2.5-bath townhouse offers gleaming hardwood floors, comfort, style, and exceptional amenities in an unbeatable location.
🛋️ Main Level Highlights:
* Expansive, front-facing kitchen filled with natural light, complete with pantry
* Rare scenic views of community-maintained green space. Doesn't look out (or into) another TH.
* Bright, south-facing living room with soaring 9+ ft ceilings opens to a large private deck overlooking mature trees—ideal for relaxing or entertaining. (Note: Electric fireplace shown in LR photo belonged to a previous tenant.)
* Elegant dining area and convenient coffee/bar nook, perfect for morning coffee or evening cocktails.
🛏️ Upstairs Retreat:
* Spacious primary suite featuring vaulted ceilings, a generous walk-in closet, and a spa-inspired en-suite bath with jacuzzi tub, separate shower, and dual vanities.
* Two additional bedrooms with ceiling fans provide comfortable space for family or guests.
* Laundry conveniently located in this upper level.
🔥 Lower Level Bonus Space:
* Fully finished rec room with gas fireplace, full-sized window, and walk-out access to a fenced backyard with private hot tub—all backing to peaceful woods for extra privacy.
🛠️ Additional Features:
* Attached garage
* New HVAC (2020) for year-round efficiency and comfort
* Excellent storage throughout
🌳 Kingstowne Community Perks:
* Pools, fitness centers, lake, trails, tot lots, child care, shops, restaurants, and more!
🚗 Commuter’s Dream:
* Quick and easy access to Pentagon, Navy Yard, Fort Belvoir, I-495, I-395, I-295, and key commuter routes.
*** No showings on June 25-26 because nice Tenants will be in the process of packing & moving . Please excuse our mess. Visitors are asked to remove shoes upon entering or use the shoe covers. No showings without an appointment please. ***
Contact an agent
Home facts
- Year built:1996
- Listing Id #:VAFX2238190
- Added:105 day(s) ago
- Updated:August 15, 2025 at 01:53 PM
Rooms and interior
- Bedrooms:3
- Total bathrooms:4
- Full bathrooms:2
- Half bathrooms:2
- Living area:1,532 sq. ft.
Heating and cooling
- Cooling:Heat Pump(s), Programmable Thermostat
- Heating:Central, Heat Pump - Gas BackUp, Heat Pump(s), Natural Gas
Structure and exterior
- Roof:Asphalt
- Year built:1996
- Building area:1,532 sq. ft.
- Lot area:0.03 Acres
Schools
- High school:EDISON
Utilities
- Water:Public
- Sewer:Public Sewer
Finances and disclosures
- Price:$675,500
- Price per sq. ft.:$440.93
- Tax amount:$7,710 (2025)
New listings near 5554 Jowett Ct
- New
 $945,000Active3 beds 3 baths1,260 sq. ft.
$945,000Active3 beds 3 baths1,260 sq. ft.541 S Saint Asaph St, ALEXANDRIA, VA 22314
MLS# VAAX2048268Listed by: CORCORAN MCENEARNEY - Coming Soon
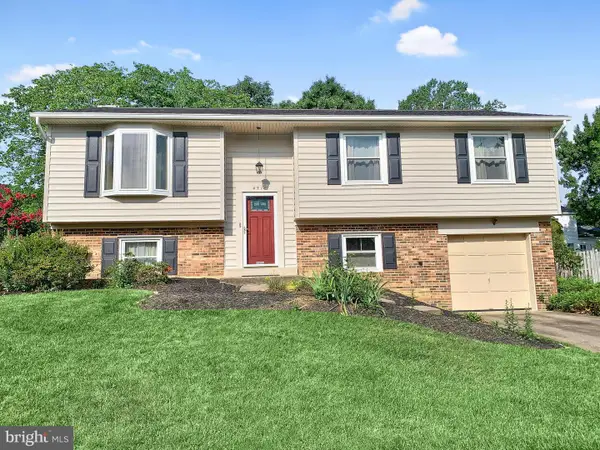 $740,000Coming Soon5 beds 3 baths
$740,000Coming Soon5 beds 3 baths4518 Flintstone Rd, ALEXANDRIA, VA 22306
MLS# VAFX2261700Listed by: SAMSON PROPERTIES - Coming Soon
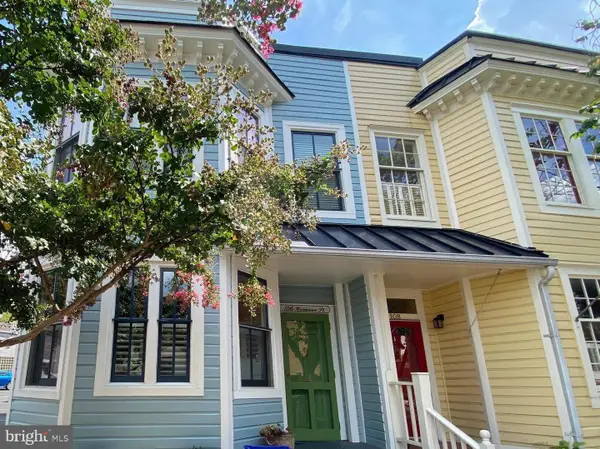 $1,100,000Coming Soon3 beds 3 baths
$1,100,000Coming Soon3 beds 3 baths106 Commerce St, ALEXANDRIA, VA 22314
MLS# VAAX2048714Listed by: CORCORAN MCENEARNEY - Coming Soon
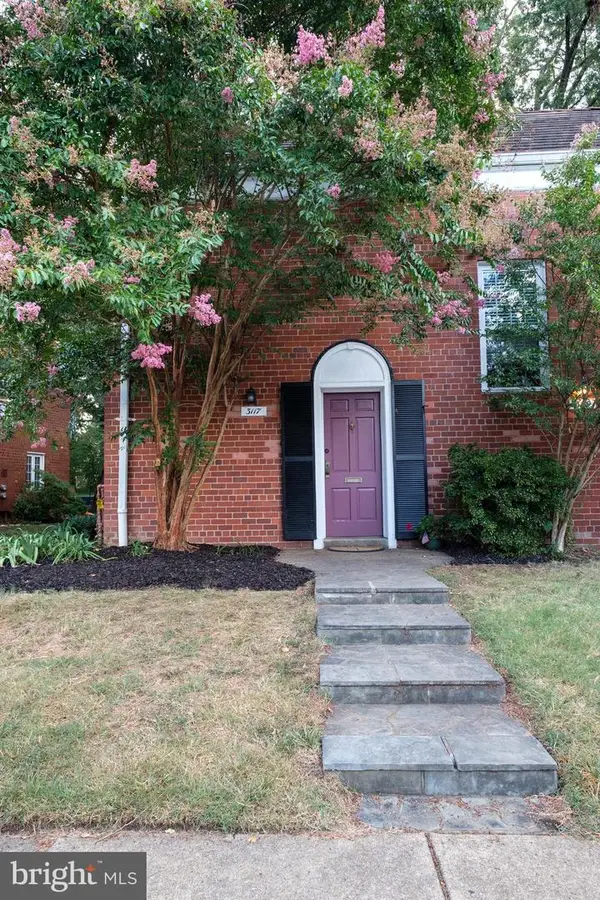 $329,000Coming Soon1 beds 1 baths
$329,000Coming Soon1 beds 1 baths3117 Ravensworth Pl, ALEXANDRIA, VA 22302
MLS# VAAX2048694Listed by: KW METRO CENTER - New
 $220,000Active-- beds 1 baths384 sq. ft.
$220,000Active-- beds 1 baths384 sq. ft.801 N Pitt St #212, ALEXANDRIA, VA 22314
MLS# VAAX2048716Listed by: SHERRILL PROPERTY GROUP, LLC - New
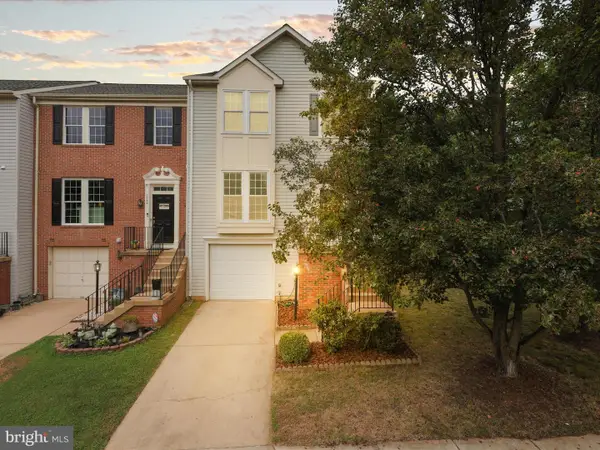 $765,000Active3 beds 4 baths1,800 sq. ft.
$765,000Active3 beds 4 baths1,800 sq. ft.7755 Effingham Sq, ALEXANDRIA, VA 22315
MLS# VAFX2259076Listed by: BETTER HOMES AND GARDENS REAL ESTATE PREMIER - Coming Soon
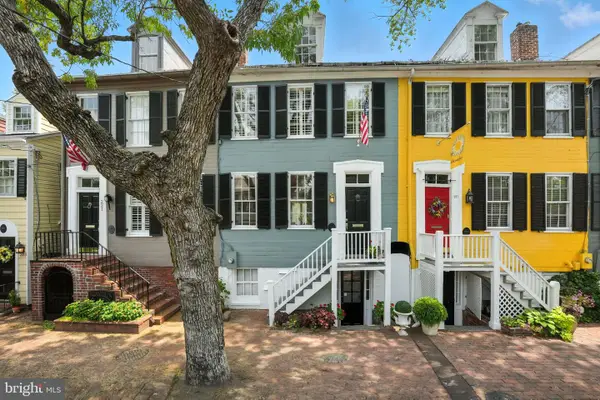 $1,495,000Coming Soon3 beds 3 baths
$1,495,000Coming Soon3 beds 3 baths219 N Pitt St, ALEXANDRIA, VA 22314
MLS# VAAX2048522Listed by: COMPASS - Open Sun, 2 to 4pmNew
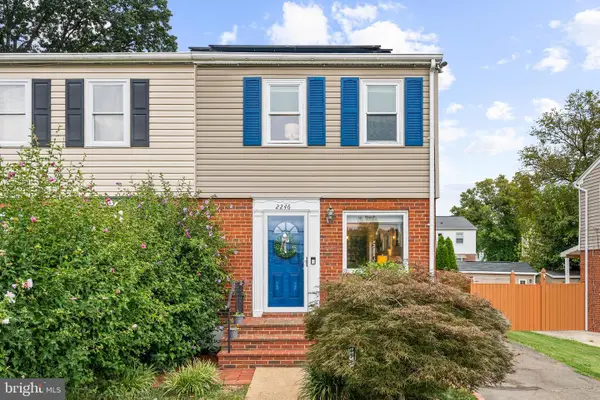 $535,000Active2 beds 2 baths1,344 sq. ft.
$535,000Active2 beds 2 baths1,344 sq. ft.2246 Mary Baldwin Dr, ALEXANDRIA, VA 22307
MLS# VAFX2260620Listed by: TTR SOTHEBY'S INTERNATIONAL REALTY - Coming Soon
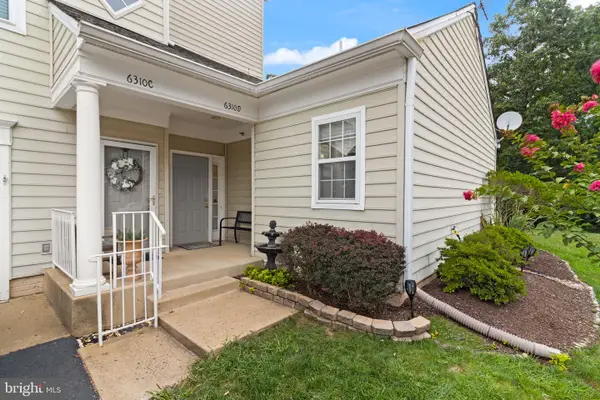 $515,000Coming Soon2 beds 2 baths
$515,000Coming Soon2 beds 2 baths6310 Eagle Ridge Ln #20, ALEXANDRIA, VA 22312
MLS# VAFX2261884Listed by: SAMSON PROPERTIES - New
 $389,000Active2 beds 2 baths1,098 sq. ft.
$389,000Active2 beds 2 baths1,098 sq. ft.309 Yoakum Pkwy #914, ALEXANDRIA, VA 22304
MLS# VAAX2048534Listed by: SAMSON PROPERTIES
