5717 Evergreen Knoll Ct, ALEXANDRIA, VA 22303
Local realty services provided by:Better Homes and Gardens Real Estate Murphy & Co.
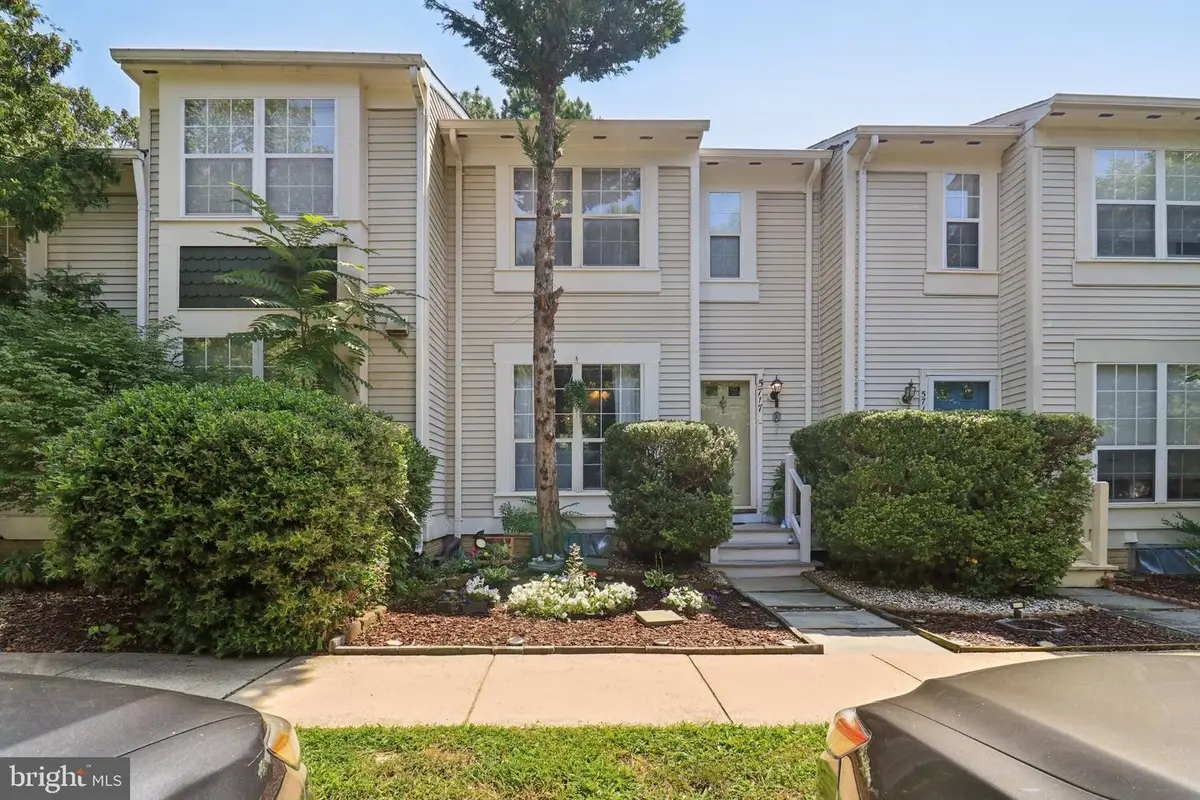
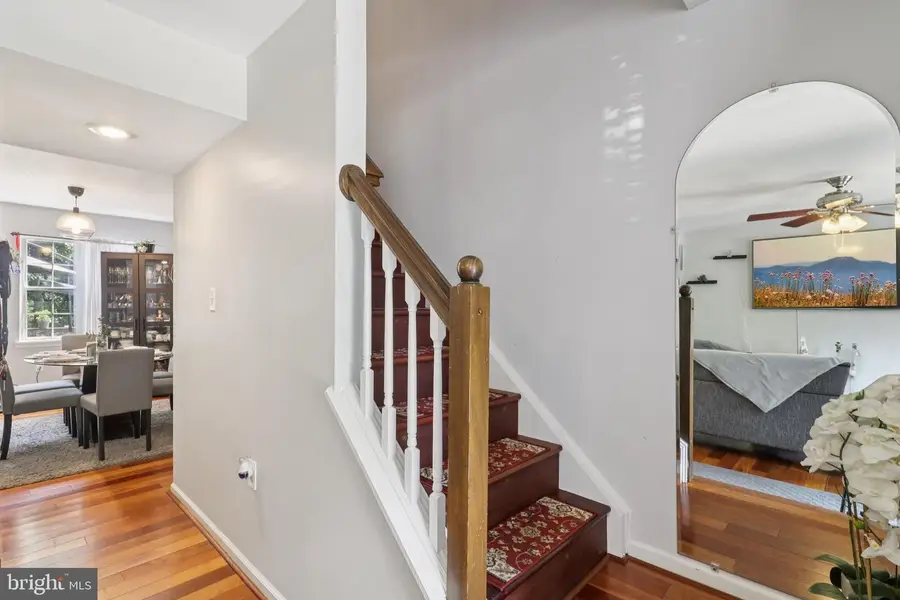

Listed by:carolyn young
Office:samson properties
MLS#:VAFX2260314
Source:BRIGHTMLS
Price summary
- Price:$580,000
- Price per sq. ft.:$507.88
- Monthly HOA dues:$105
About this home
Welcome to 5717 Evergreen Knoll Ct, a spacious 3-bedroom, 3.5-bath townhome tucked on a quiet cul-de-sac in the sought-after Loftridge community of Alexandria. Thoughtfully maintained and ideally situated, this home offers a functional three-level layout, private outdoor space, and convenient access to parks, trails, and major commuter routes.
The main level features a bright living room with lovely Brazilian Cherry hardwood floors, a cozy fireplace and a large eat-in kitchen with abundant cabinet storage and generous table space—perfect for casual meals and everyday living. Step outside from the kitchen to a large rear deck overlooking the fenced backyard, ideal for relaxing or entertaining. A convenient half bath completes this level.
Upstairs, you’ll find two spacious bedrooms, each with its own private en-suite bath. The primary suite offers excellent natural light and a full bath with updated fixtures, while the second bedroom provides flexible space for family, guests, or working from home.
The finished walk-out lower level includes a large family room, a third bedroom with an attached full bath, and the laundry area. Whether you're looking to host overnight guests, enjoy movie nights, or set up a dedicated workspace, this level offers exceptional versatility.
Located just minutes from the Van Dorn Metro, Kingstowne, and Old Town Alexandria, Loftridge residents enjoy easy access to Holmes Run Trail, Mark Twain Park, and Franconia Park. Commuters benefit from quick connections to I-395, I-495, and the Pentagon via express bus routes. Both Reagan National and Dulles International airports are within a 30–40 minute drive.
Contact an agent
Home facts
- Year built:1984
- Listing Id #:VAFX2260314
- Added:7 day(s) ago
- Updated:August 15, 2025 at 01:53 PM
Rooms and interior
- Bedrooms:3
- Total bathrooms:4
- Full bathrooms:3
- Half bathrooms:1
- Living area:1,142 sq. ft.
Heating and cooling
- Cooling:Central A/C
- Heating:Electric, Heat Pump(s)
Structure and exterior
- Roof:Shingle
- Year built:1984
- Building area:1,142 sq. ft.
- Lot area:0.03 Acres
Schools
- High school:EDISON
- Middle school:TWAIN
- Elementary school:CLERMONT
Utilities
- Water:Public
- Sewer:Public Sewer
Finances and disclosures
- Price:$580,000
- Price per sq. ft.:$507.88
- Tax amount:$7,059 (2025)
New listings near 5717 Evergreen Knoll Ct
- New
 $945,000Active3 beds 3 baths1,260 sq. ft.
$945,000Active3 beds 3 baths1,260 sq. ft.541 S Saint Asaph St, ALEXANDRIA, VA 22314
MLS# VAAX2048268Listed by: CORCORAN MCENEARNEY - Coming Soon
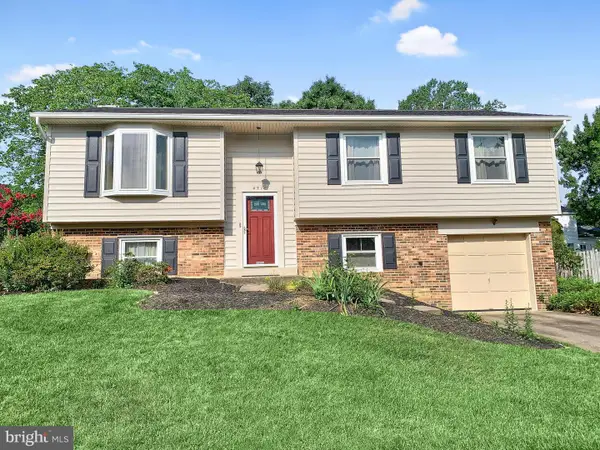 $740,000Coming Soon5 beds 3 baths
$740,000Coming Soon5 beds 3 baths4518 Flintstone Rd, ALEXANDRIA, VA 22306
MLS# VAFX2261700Listed by: SAMSON PROPERTIES - Coming Soon
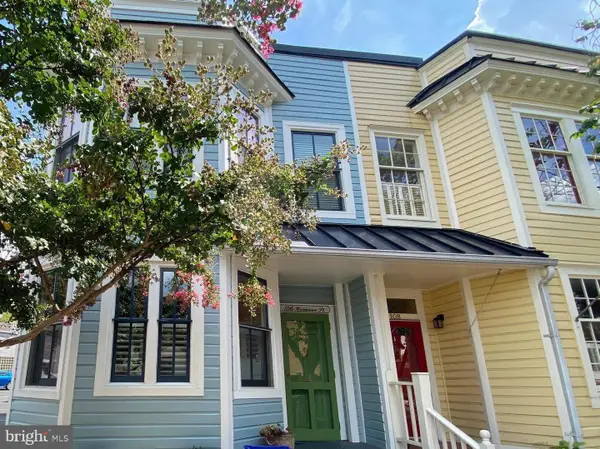 $1,100,000Coming Soon3 beds 3 baths
$1,100,000Coming Soon3 beds 3 baths106 Commerce St, ALEXANDRIA, VA 22314
MLS# VAAX2048714Listed by: CORCORAN MCENEARNEY - Coming Soon
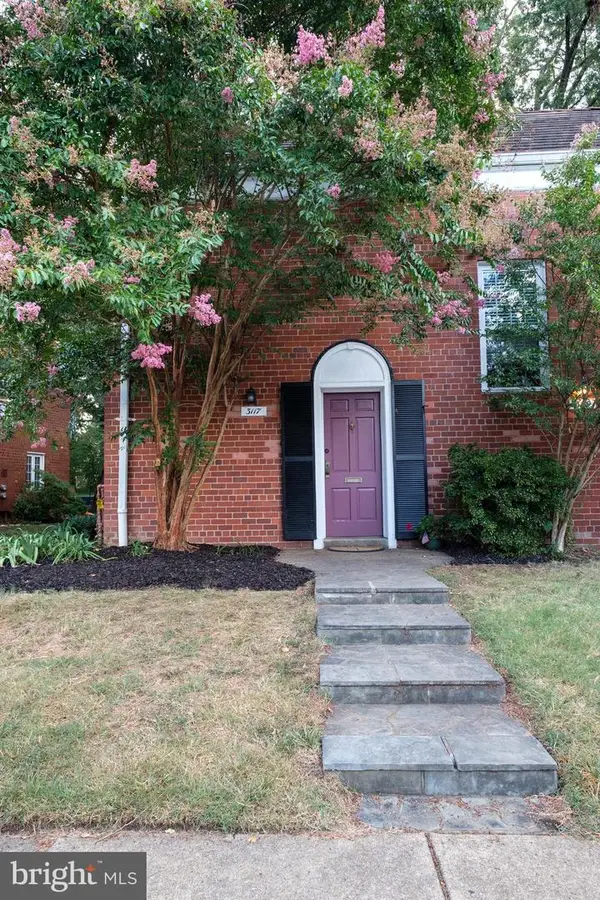 $329,000Coming Soon1 beds 1 baths
$329,000Coming Soon1 beds 1 baths3117 Ravensworth Pl, ALEXANDRIA, VA 22302
MLS# VAAX2048694Listed by: KW METRO CENTER - New
 $220,000Active-- beds 1 baths384 sq. ft.
$220,000Active-- beds 1 baths384 sq. ft.801 N Pitt St #212, ALEXANDRIA, VA 22314
MLS# VAAX2048716Listed by: SHERRILL PROPERTY GROUP, LLC - New
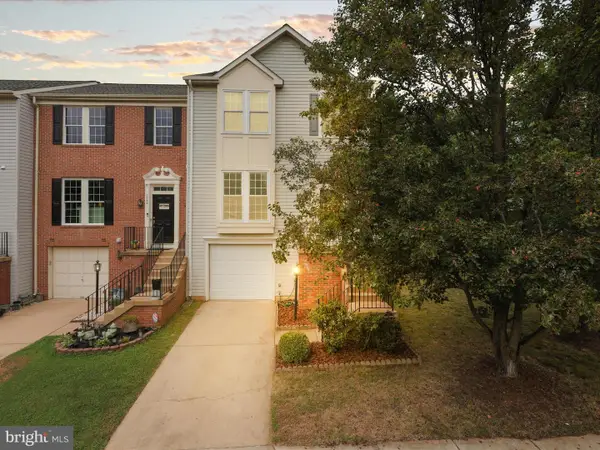 $765,000Active3 beds 4 baths1,800 sq. ft.
$765,000Active3 beds 4 baths1,800 sq. ft.7755 Effingham Sq, ALEXANDRIA, VA 22315
MLS# VAFX2259076Listed by: BETTER HOMES AND GARDENS REAL ESTATE PREMIER - Coming Soon
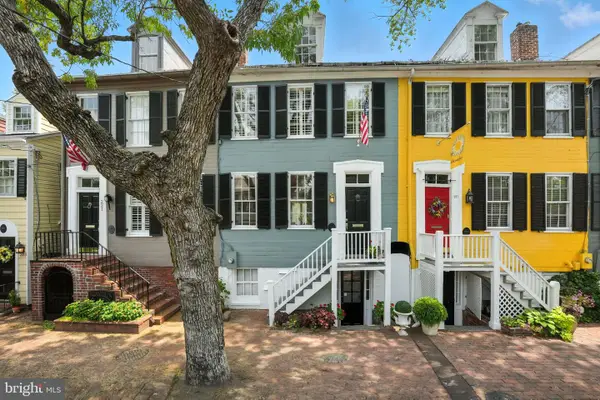 $1,495,000Coming Soon3 beds 3 baths
$1,495,000Coming Soon3 beds 3 baths219 N Pitt St, ALEXANDRIA, VA 22314
MLS# VAAX2048522Listed by: COMPASS - Open Sun, 2 to 4pmNew
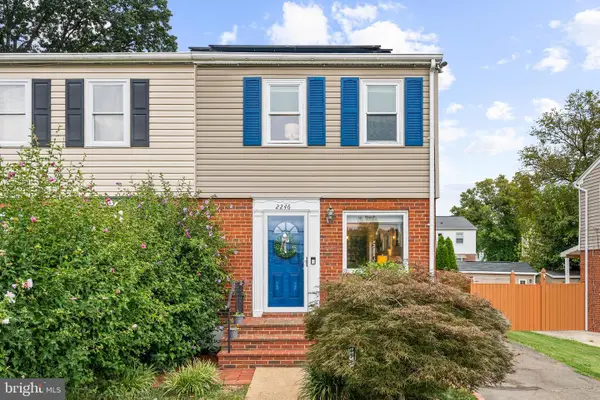 $535,000Active2 beds 2 baths1,344 sq. ft.
$535,000Active2 beds 2 baths1,344 sq. ft.2246 Mary Baldwin Dr, ALEXANDRIA, VA 22307
MLS# VAFX2260620Listed by: TTR SOTHEBY'S INTERNATIONAL REALTY - Coming Soon
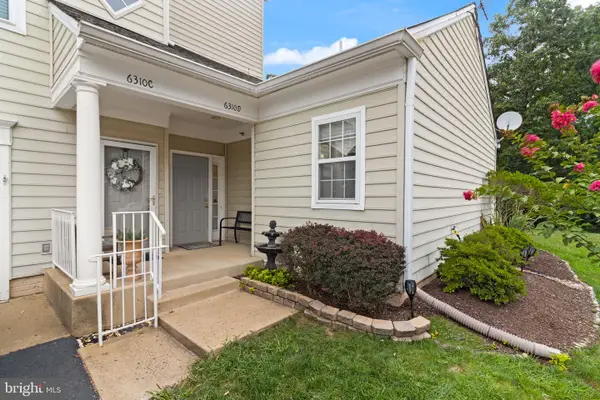 $515,000Coming Soon2 beds 2 baths
$515,000Coming Soon2 beds 2 baths6310 Eagle Ridge Ln #20, ALEXANDRIA, VA 22312
MLS# VAFX2261884Listed by: SAMSON PROPERTIES - New
 $389,000Active2 beds 2 baths1,098 sq. ft.
$389,000Active2 beds 2 baths1,098 sq. ft.309 Yoakum Pkwy #914, ALEXANDRIA, VA 22304
MLS# VAAX2048534Listed by: SAMSON PROPERTIES
