5920 Woodfield Estates Dr, ALEXANDRIA, VA 22310
Local realty services provided by:Better Homes and Gardens Real Estate Reserve
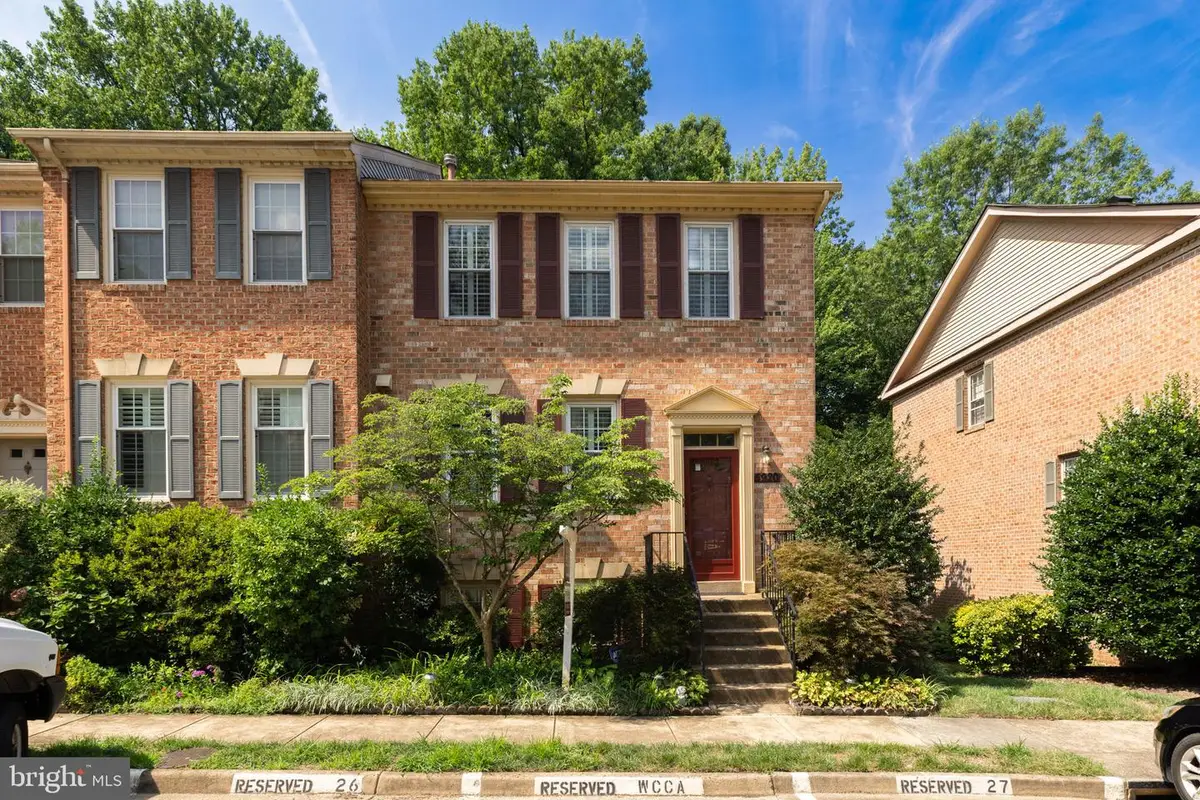
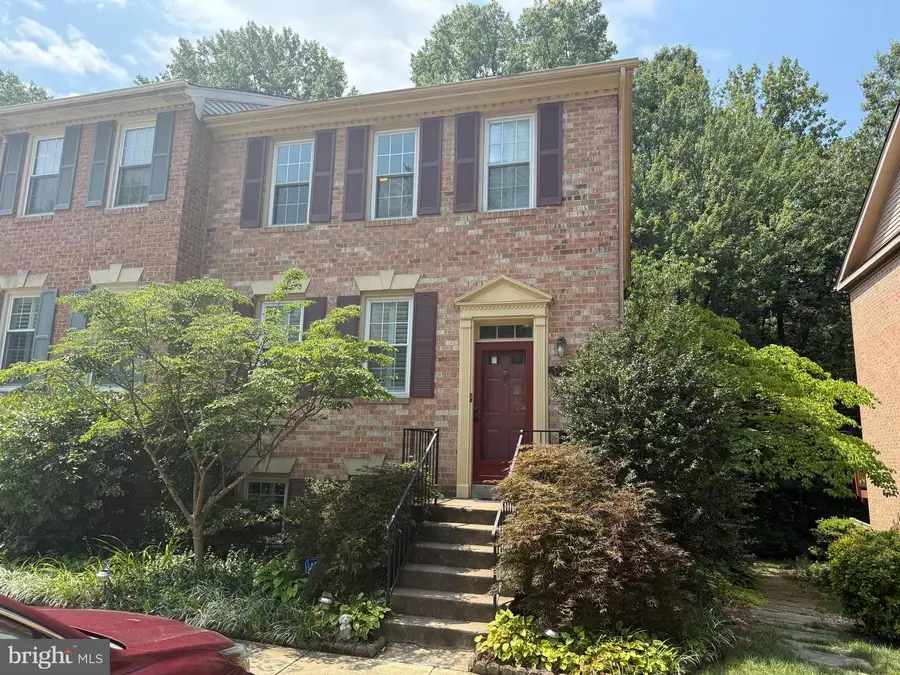
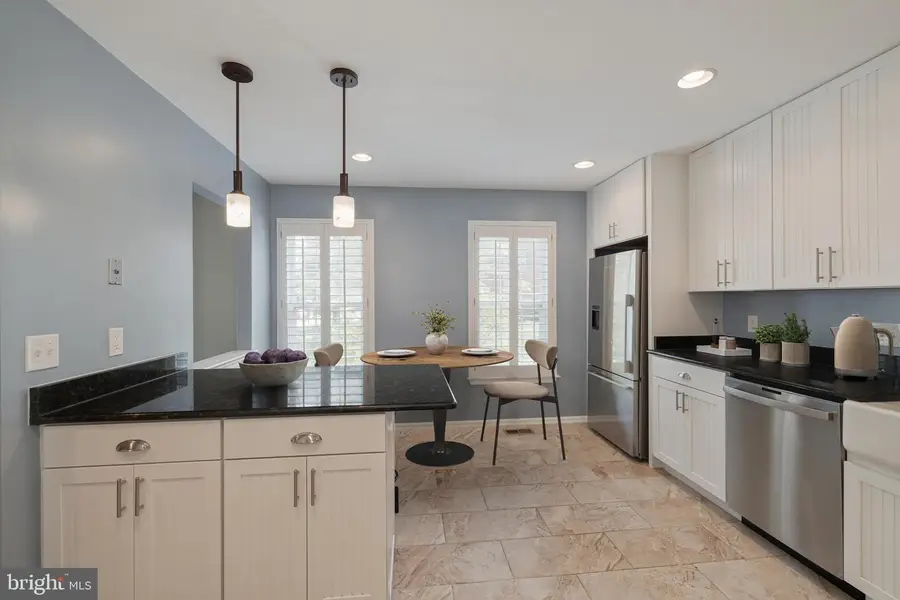
5920 Woodfield Estates Dr,ALEXANDRIA, VA 22310
$674,950
- 3 Beds
- 4 Baths
- 2,553 sq. ft.
- Townhouse
- Active
Listed by:cynthia schneider
Office:long & foster real estate, inc.
MLS#:VAFX2258254
Source:BRIGHTMLS
Price summary
- Price:$674,950
- Price per sq. ft.:$264.38
- Monthly HOA dues:$145
About this home
Welcome to 5920 Woodfield Estates Drive, an outstanding brick-front end-unit townhome backing to nothing but trees in Alexandria’s desirable Willow Creek! This 3-bedroom 3 and a half bath model has over 2500 square feet of living space and 2 assigned parking spaces. Gleaming hardwood floors grace the main and upper levels with plantation shutters and modern light fixtures throughout. The eat-in kitchen has recessed lighting, newer cabinetry, wide-plank tile flooring, stainless appliances, sleek granite counters, and a useful island with an overhang for barstool seating. The separate dining room showcases elegant box molding & chair rail, while both the living and dining rooms are enhanced by classic crown molding. The sizable living room also has recessed lighting and a large window that fills the space with natural light. From there, step out onto the oversized deck that spans the width of the home — an ideal spot for relaxing or entertaining with friends. Upstairs, two generously sized bedrooms each feature vaulted ceilings and ceiling fans. The tastefully renovated hall bath includes a chic vanity, tiled floor and floor-to-ceiling shower tile, complete with a luxurious rainforest showerhead. The owner’s suite offers a roomy walk-in closet with built-in shelving, an additional closet for extra storage, and a separate vanity with a sink located just outside the beautifully updated en-suite bath. The walk-out lower level features brand-new carpeting, a spacious third bedroom, laundry room and another nice full bath. The versatile rec room is centered by a cozy fireplace with a brick surround and detailed wood mantel. From here, step out through the sliding glass door to the private lower deck with built-in seating surrounded by mature trees, offering the perfect place to unwind. This fine home is super-close to Metro, all commuter routes, two Town Centers, and a quick hop to Old Town Alexandria!
Contact an agent
Home facts
- Year built:1985
- Listing Id #:VAFX2258254
- Added:20 day(s) ago
- Updated:August 15, 2025 at 01:53 PM
Rooms and interior
- Bedrooms:3
- Total bathrooms:4
- Full bathrooms:3
- Half bathrooms:1
- Living area:2,553 sq. ft.
Heating and cooling
- Cooling:Central A/C
- Heating:Forced Air, Natural Gas
Structure and exterior
- Year built:1985
- Building area:2,553 sq. ft.
- Lot area:0.05 Acres
Schools
- High school:EDISON
- Middle school:TWAIN
- Elementary school:BUSH HILL
Utilities
- Water:Public
- Sewer:Public Sewer
Finances and disclosures
- Price:$674,950
- Price per sq. ft.:$264.38
- Tax amount:$7,986 (2025)
New listings near 5920 Woodfield Estates Dr
- New
 $945,000Active3 beds 3 baths1,260 sq. ft.
$945,000Active3 beds 3 baths1,260 sq. ft.541 S Saint Asaph St, ALEXANDRIA, VA 22314
MLS# VAAX2048268Listed by: CORCORAN MCENEARNEY - Coming Soon
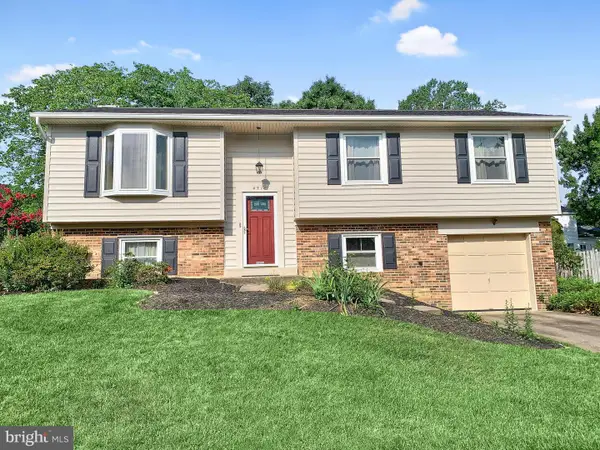 $740,000Coming Soon5 beds 3 baths
$740,000Coming Soon5 beds 3 baths4518 Flintstone Rd, ALEXANDRIA, VA 22306
MLS# VAFX2261700Listed by: SAMSON PROPERTIES - Coming Soon
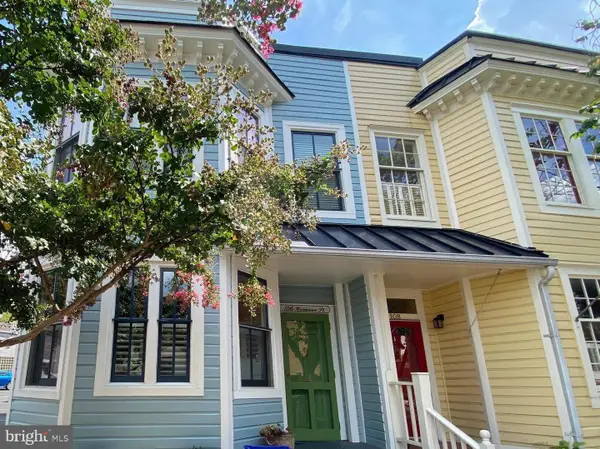 $1,100,000Coming Soon3 beds 3 baths
$1,100,000Coming Soon3 beds 3 baths106 Commerce St, ALEXANDRIA, VA 22314
MLS# VAAX2048714Listed by: CORCORAN MCENEARNEY - Coming Soon
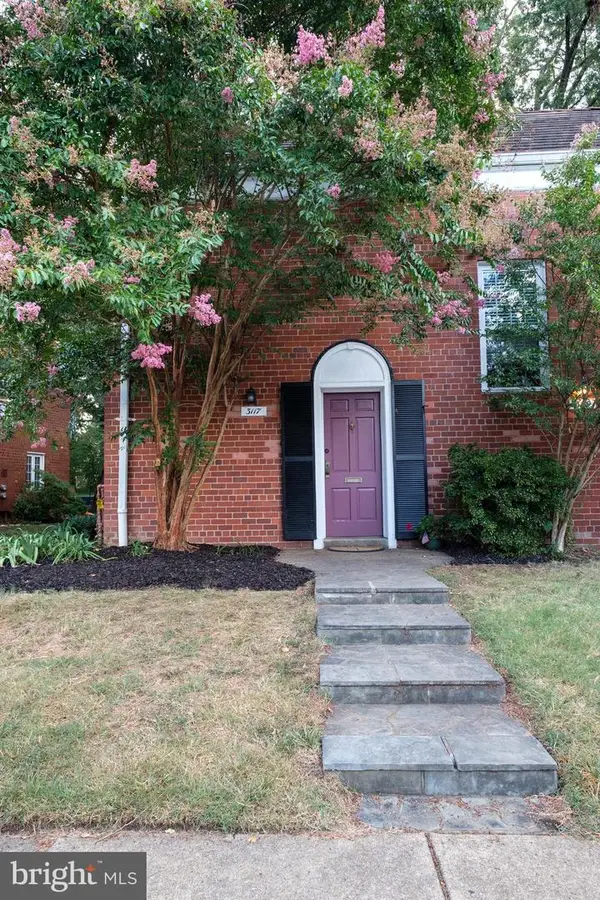 $329,000Coming Soon1 beds 1 baths
$329,000Coming Soon1 beds 1 baths3117 Ravensworth Pl, ALEXANDRIA, VA 22302
MLS# VAAX2048694Listed by: KW METRO CENTER - New
 $220,000Active-- beds 1 baths384 sq. ft.
$220,000Active-- beds 1 baths384 sq. ft.801 N Pitt St #212, ALEXANDRIA, VA 22314
MLS# VAAX2048716Listed by: SHERRILL PROPERTY GROUP, LLC - New
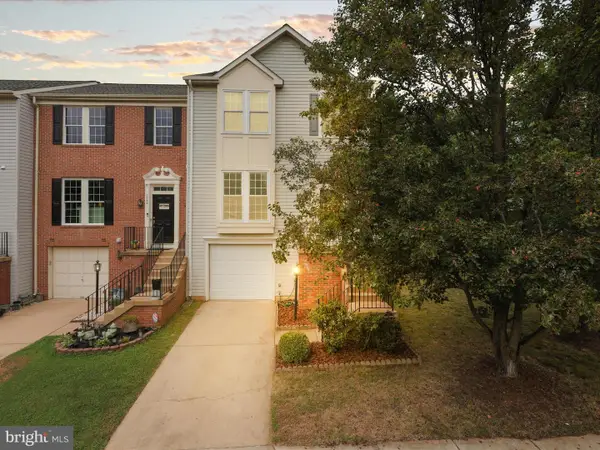 $765,000Active3 beds 4 baths1,800 sq. ft.
$765,000Active3 beds 4 baths1,800 sq. ft.7755 Effingham Sq, ALEXANDRIA, VA 22315
MLS# VAFX2259076Listed by: BETTER HOMES AND GARDENS REAL ESTATE PREMIER - Coming Soon
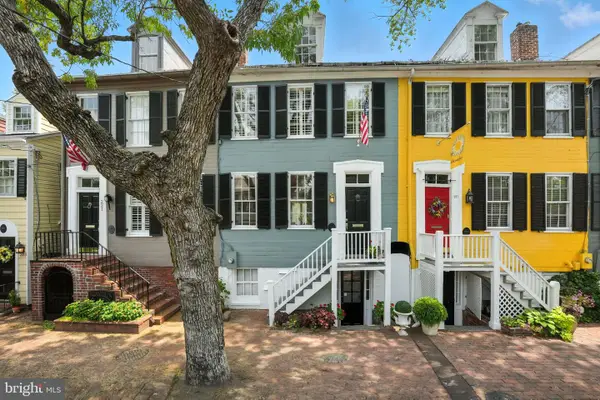 $1,495,000Coming Soon3 beds 3 baths
$1,495,000Coming Soon3 beds 3 baths219 N Pitt St, ALEXANDRIA, VA 22314
MLS# VAAX2048522Listed by: COMPASS - Open Sun, 2 to 4pmNew
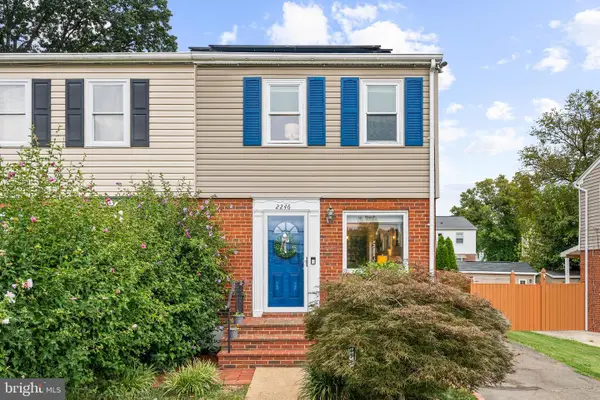 $535,000Active2 beds 2 baths1,344 sq. ft.
$535,000Active2 beds 2 baths1,344 sq. ft.2246 Mary Baldwin Dr, ALEXANDRIA, VA 22307
MLS# VAFX2260620Listed by: TTR SOTHEBY'S INTERNATIONAL REALTY - Coming Soon
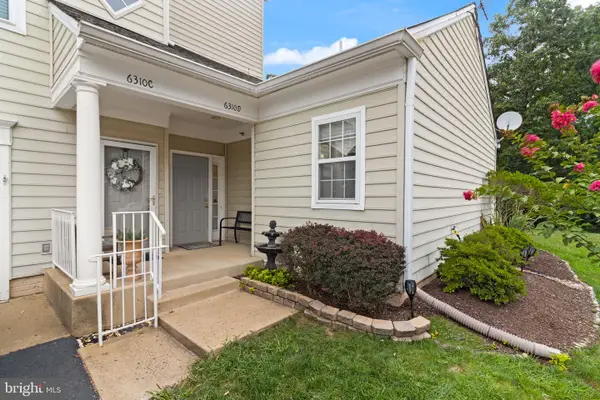 $515,000Coming Soon2 beds 2 baths
$515,000Coming Soon2 beds 2 baths6310 Eagle Ridge Ln #20, ALEXANDRIA, VA 22312
MLS# VAFX2261884Listed by: SAMSON PROPERTIES - New
 $389,000Active2 beds 2 baths1,098 sq. ft.
$389,000Active2 beds 2 baths1,098 sq. ft.309 Yoakum Pkwy #914, ALEXANDRIA, VA 22304
MLS# VAAX2048534Listed by: SAMSON PROPERTIES
