6005 Southward Way, ALEXANDRIA, VA 22315
Local realty services provided by:Better Homes and Gardens Real Estate Murphy & Co.
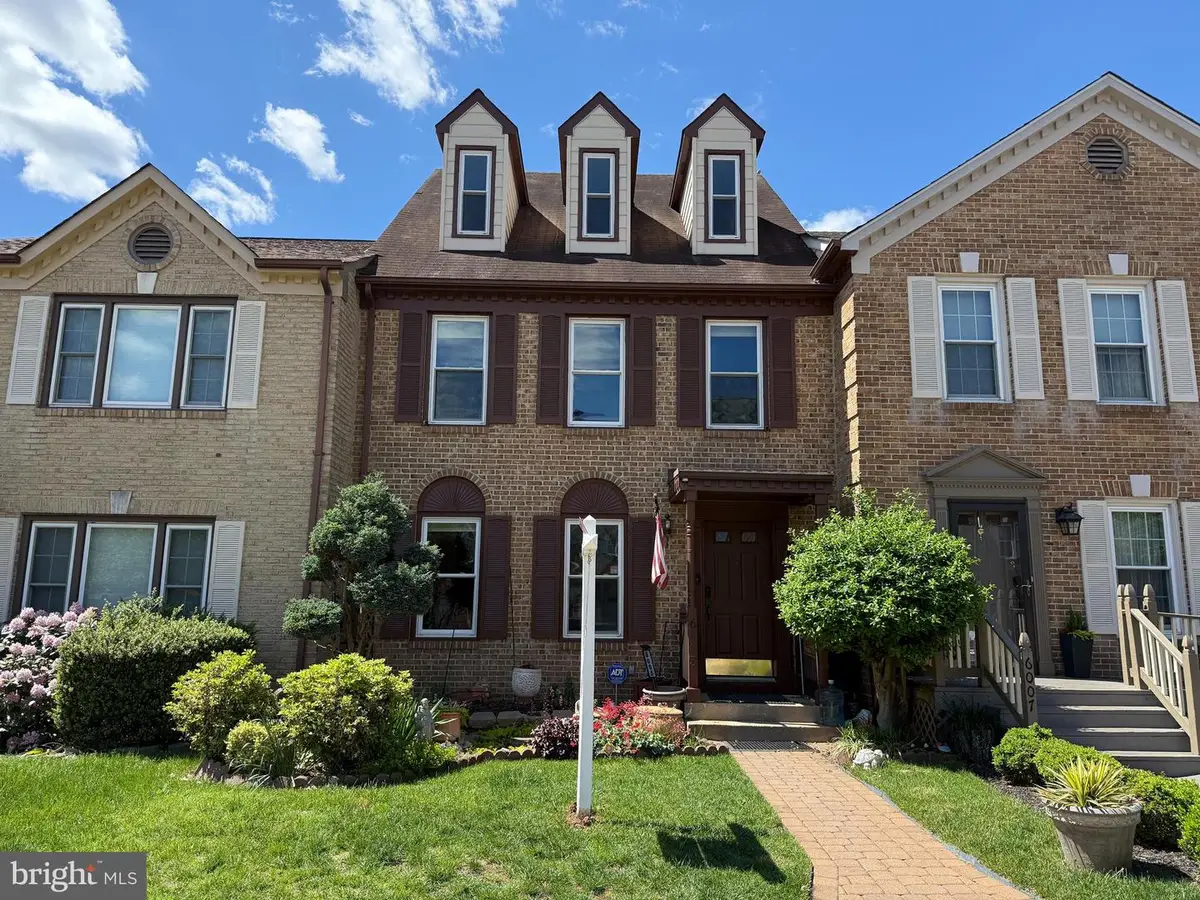
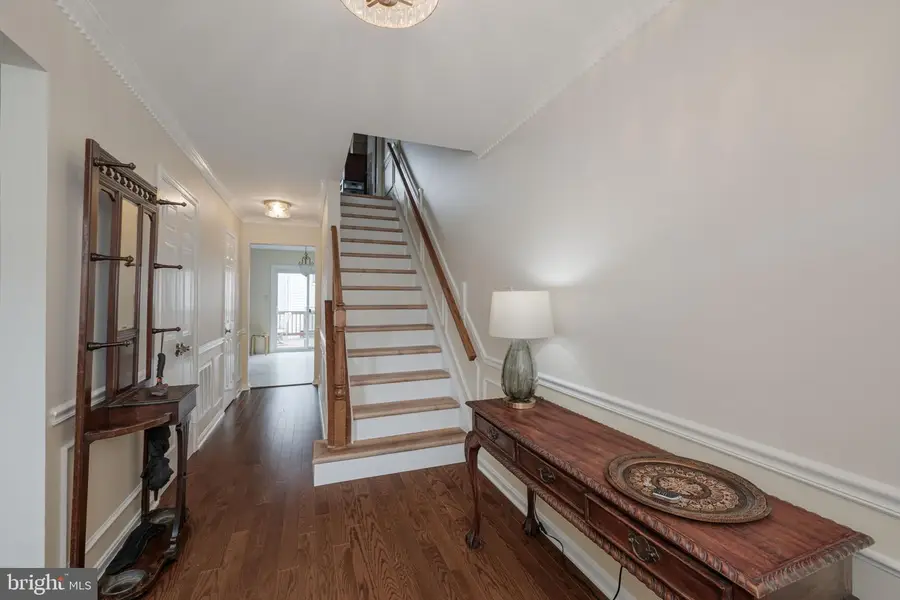
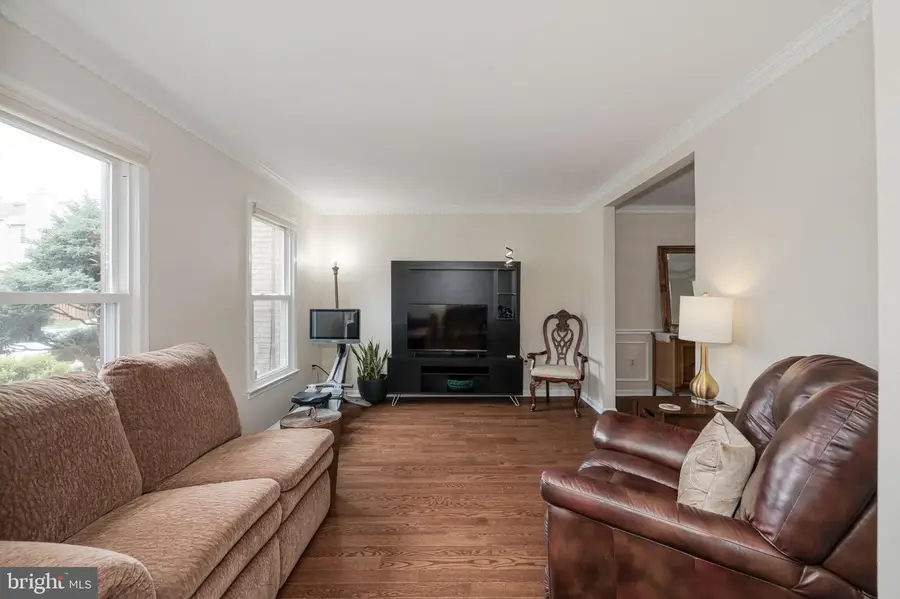
6005 Southward Way,ALEXANDRIA, VA 22315
$739,950
- 3 Beds
- 4 Baths
- 2,356 sq. ft.
- Townhouse
- Active
Listed by:cynthia schneider
Office:long & foster real estate, inc.
MLS#:VAFX2239526
Source:BRIGHTMLS
Price summary
- Price:$739,950
- Price per sq. ft.:$314.07
- Monthly HOA dues:$127
About this home
Welcome to 6005 Southward Way, a wonderful 4-level Mulberry model in Alexandria’s highly desirable Kingstowne. This townhome has been updated from top to bottom and is ready to move right into! Completely remodeled, the eat-in kitchen features new 42-inch cabinets with elegant pulls, quartz counters, classy tile backsplash and flooring plus newer appliances. A wall was removed so the dining room is more open to the kitchen. The large Trex deck is the ideal spot to relax with a book or entertain family and friends. Classic hardwood floors flow throughout most of the main level. There’s new carpeting in the basement and loft, and new luxury vinyl plank flooring on the bedroom level. The powder room and guest bath upstairs have been updated with stylish quartz-topped vanities. Two fireplaces, one on the main level and one on the lower level, provide a welcoming ambiance. Recessed lighting in the basement is connected to wifi and can change colors. It also includes a bonus room, full bath and access to the lovely brick patio. This appealing home comes with the endless list of Kingstowne amenities - pools, gyms, community centers, sport courts, tot lots, 12 miles of walking trails and more! It’s also close to two Metro stops, two town centers and all commuter routes!
Contact an agent
Home facts
- Year built:1988
- Listing Id #:VAFX2239526
- Added:99 day(s) ago
- Updated:August 15, 2025 at 01:53 PM
Rooms and interior
- Bedrooms:3
- Total bathrooms:4
- Full bathrooms:3
- Half bathrooms:1
- Living area:2,356 sq. ft.
Heating and cooling
- Cooling:Central A/C
- Heating:Electric, Forced Air
Structure and exterior
- Year built:1988
- Building area:2,356 sq. ft.
- Lot area:0.04 Acres
Schools
- High school:HAYFIELD SECONDARY SCHOOL
- Middle school:HAYFIELD SECONDARY SCHOOL
- Elementary school:LANE
Utilities
- Water:Public
- Sewer:Public Sewer
Finances and disclosures
- Price:$739,950
- Price per sq. ft.:$314.07
- Tax amount:$7,607 (2025)
New listings near 6005 Southward Way
- New
 $945,000Active3 beds 3 baths1,260 sq. ft.
$945,000Active3 beds 3 baths1,260 sq. ft.541 S Saint Asaph St, ALEXANDRIA, VA 22314
MLS# VAAX2048268Listed by: CORCORAN MCENEARNEY - Coming Soon
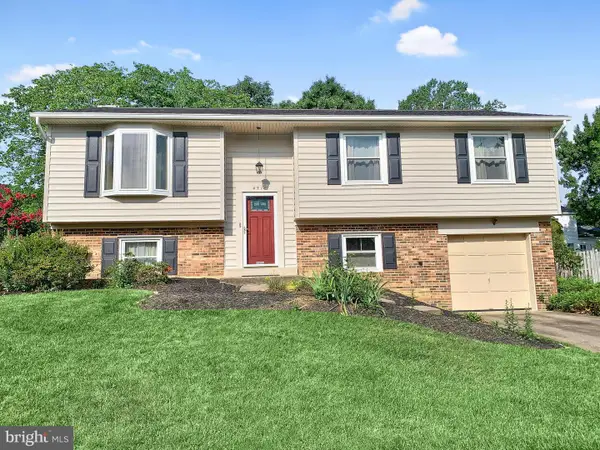 $740,000Coming Soon5 beds 3 baths
$740,000Coming Soon5 beds 3 baths4518 Flintstone Rd, ALEXANDRIA, VA 22306
MLS# VAFX2261700Listed by: SAMSON PROPERTIES - Coming Soon
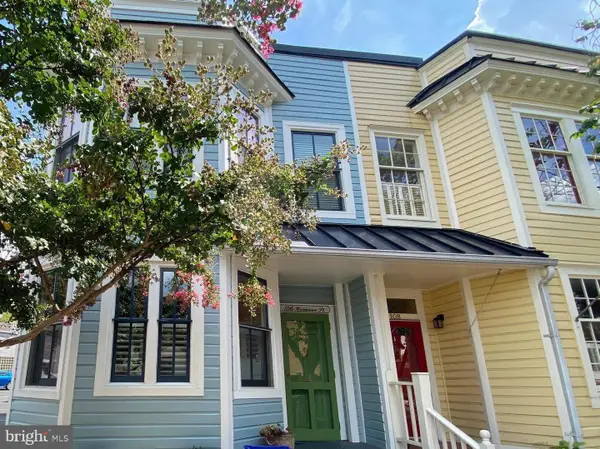 $1,100,000Coming Soon3 beds 3 baths
$1,100,000Coming Soon3 beds 3 baths106 Commerce St, ALEXANDRIA, VA 22314
MLS# VAAX2048714Listed by: CORCORAN MCENEARNEY - Coming Soon
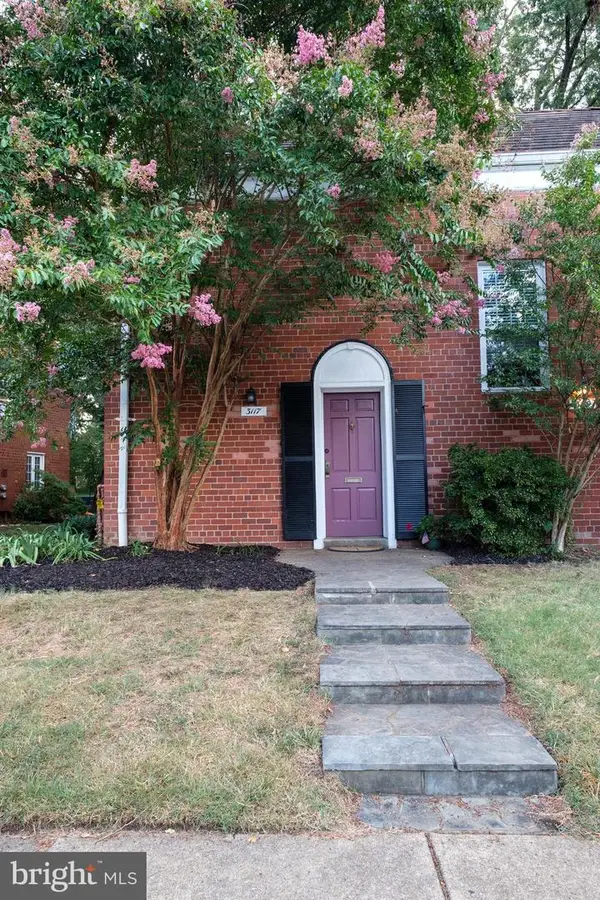 $329,000Coming Soon1 beds 1 baths
$329,000Coming Soon1 beds 1 baths3117 Ravensworth Pl, ALEXANDRIA, VA 22302
MLS# VAAX2048694Listed by: KW METRO CENTER - New
 $220,000Active-- beds 1 baths384 sq. ft.
$220,000Active-- beds 1 baths384 sq. ft.801 N Pitt St #212, ALEXANDRIA, VA 22314
MLS# VAAX2048716Listed by: SHERRILL PROPERTY GROUP, LLC - New
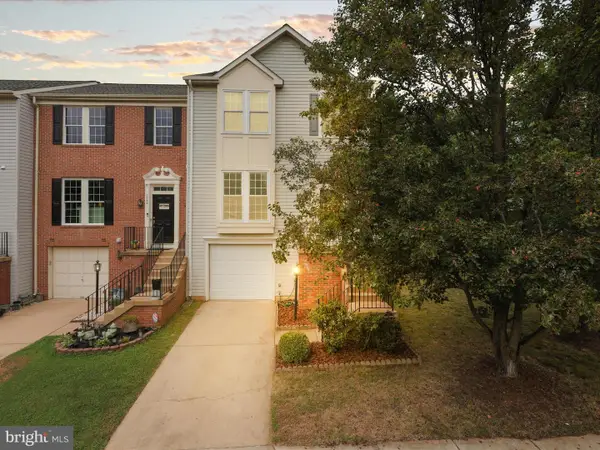 $765,000Active3 beds 4 baths1,800 sq. ft.
$765,000Active3 beds 4 baths1,800 sq. ft.7755 Effingham Sq, ALEXANDRIA, VA 22315
MLS# VAFX2259076Listed by: BETTER HOMES AND GARDENS REAL ESTATE PREMIER - Coming Soon
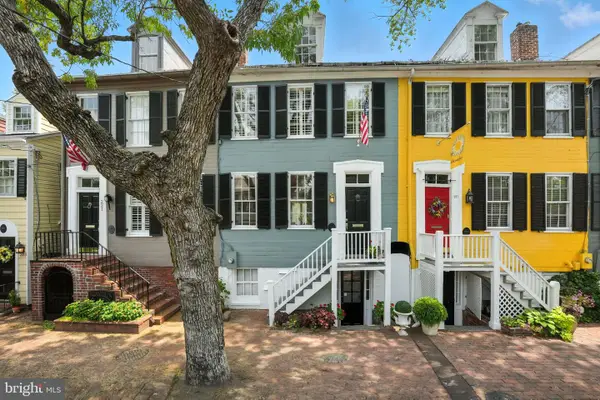 $1,495,000Coming Soon3 beds 3 baths
$1,495,000Coming Soon3 beds 3 baths219 N Pitt St, ALEXANDRIA, VA 22314
MLS# VAAX2048522Listed by: COMPASS - Open Sun, 2 to 4pmNew
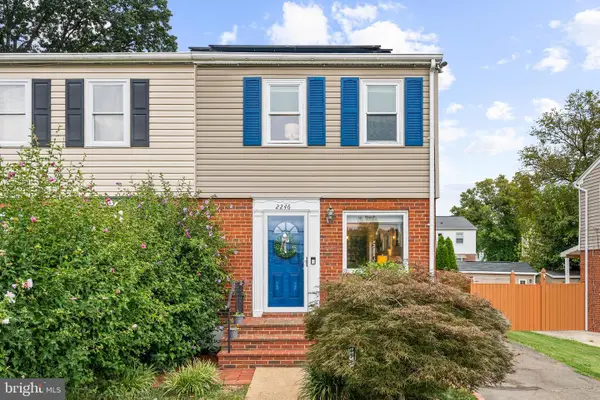 $535,000Active2 beds 2 baths1,344 sq. ft.
$535,000Active2 beds 2 baths1,344 sq. ft.2246 Mary Baldwin Dr, ALEXANDRIA, VA 22307
MLS# VAFX2260620Listed by: TTR SOTHEBY'S INTERNATIONAL REALTY - Coming Soon
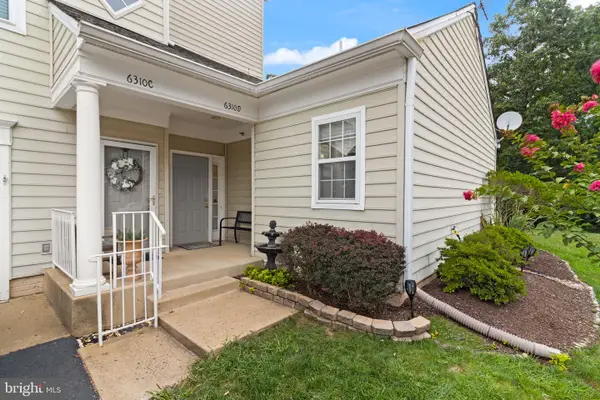 $515,000Coming Soon2 beds 2 baths
$515,000Coming Soon2 beds 2 baths6310 Eagle Ridge Ln #20, ALEXANDRIA, VA 22312
MLS# VAFX2261884Listed by: SAMSON PROPERTIES - New
 $389,000Active2 beds 2 baths1,098 sq. ft.
$389,000Active2 beds 2 baths1,098 sq. ft.309 Yoakum Pkwy #914, ALEXANDRIA, VA 22304
MLS# VAAX2048534Listed by: SAMSON PROPERTIES
