6109 Leewood Dr, ALEXANDRIA, VA 22310
Local realty services provided by:Better Homes and Gardens Real Estate Community Realty
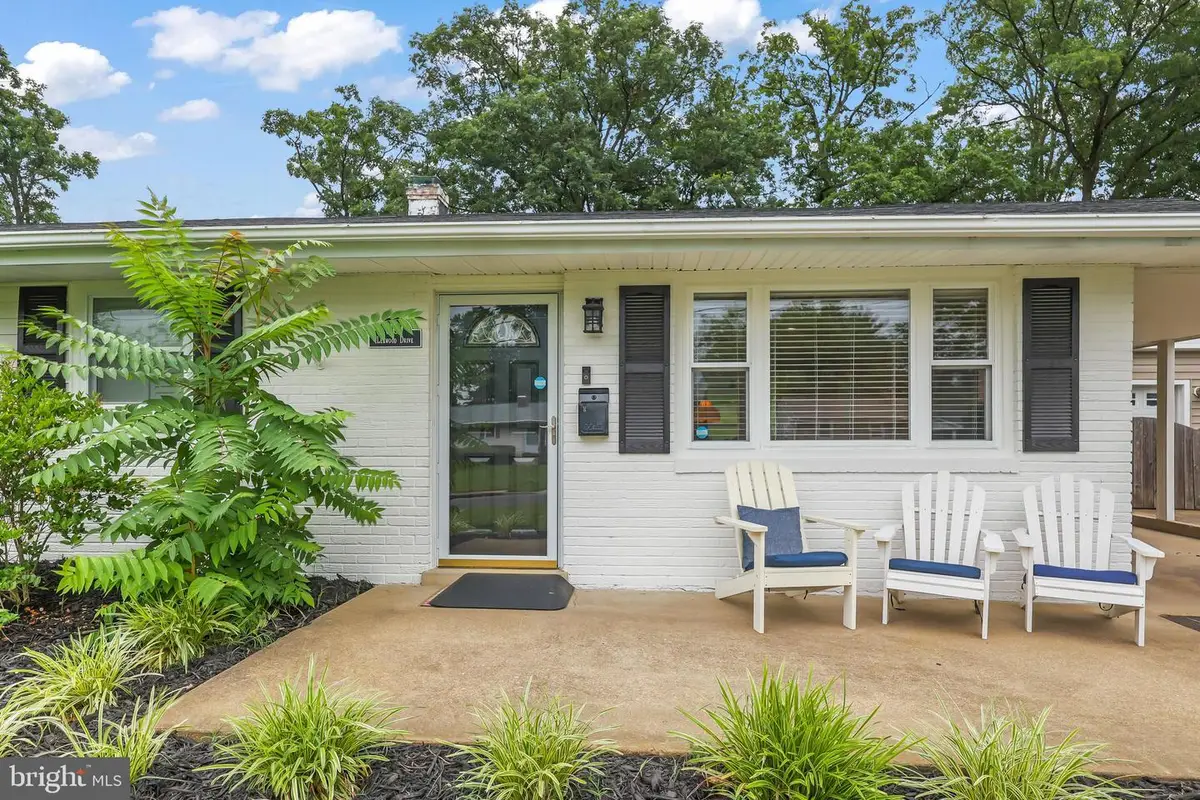
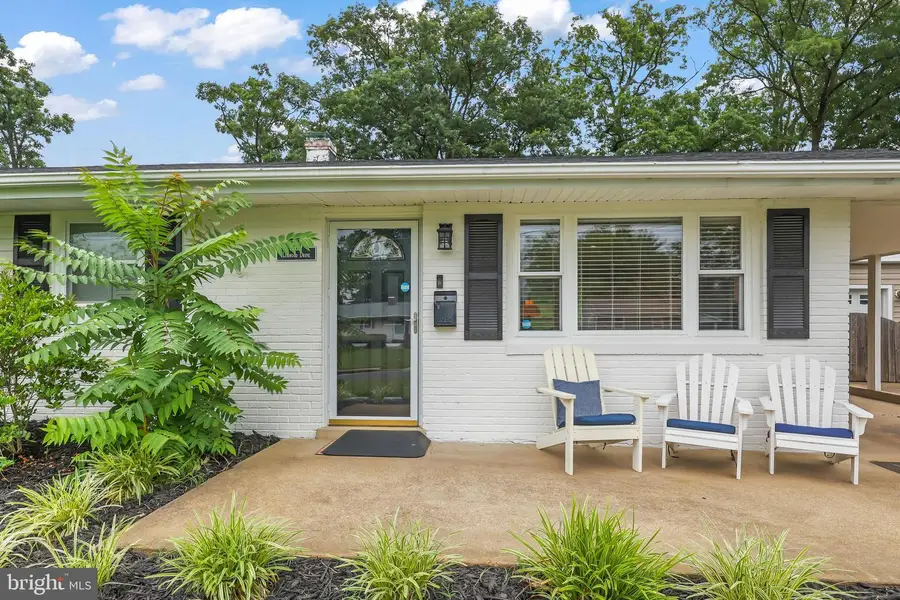
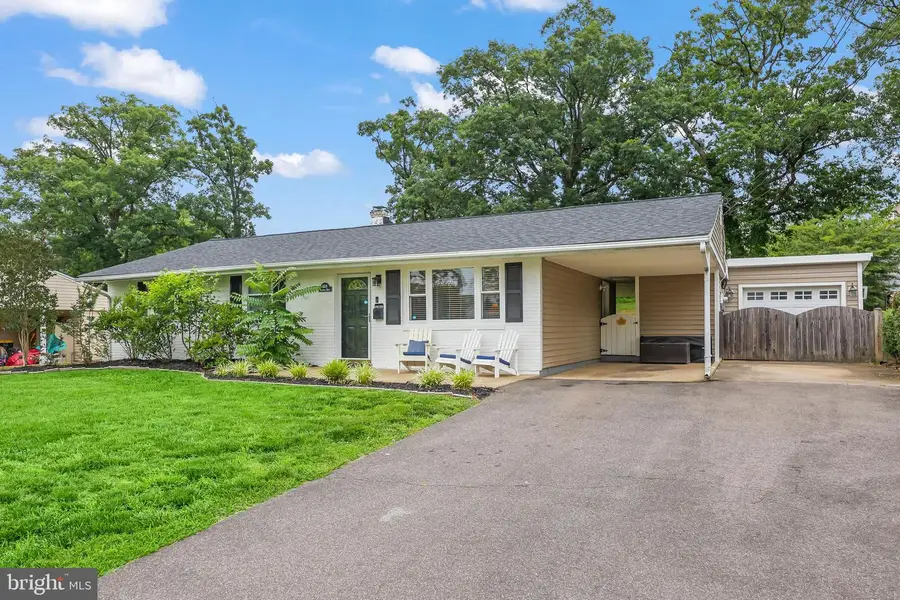
6109 Leewood Dr,ALEXANDRIA, VA 22310
$664,900
- 3 Beds
- 2 Baths
- 1,197 sq. ft.
- Single family
- Active
Listed by:jenny canales
Office:redfin corporation
MLS#:VAFX2245844
Source:BRIGHTMLS
Price summary
- Price:$664,900
- Price per sq. ft.:$555.47
About this home
Mortgage savings may be available for buyers of this listing. Make an offer -Don't miss this amazing opportunity! Welcome to 6109 Leewood Dr, a beautifully updated ranch-style home in Alexandria’s sought-after Rose Hill community. This thoughtfully designed three-bedroom, two-bath residence features new maple engineered hardwood flooring, a stylish modern kitchen, and fully renovated bathrooms. The light-filled interior boasts an open-concept layout, allowing the main living spaces to flow effortlessly together, perfect for everyday living and entertaining. Freshly painted interior and exterior. Enjoy the ease of one-level living with a spacious floor plan set on a generous 0.26-acre lot. Step outside to a beautifully covered patio, amazing landscaping, and a sizable backyard that offers a peaceful retreat, ideal for gardening, hobbies, or simply relaxing in the fresh air. A 12×15 shed provides additional storage, and covered parking adds convenience.
Roof replaced 2020, HVAC 2019, Water Heater 2021
Commuters will appreciate the home’s prime location—just minutes from the Huntington Metro (Blue Line), several nearby bus stops, Alexandria’s VRE/Amtrak station, and approximately 5 miles to Reagan National Airport.
Surrounded by parks and recreation within a five-mile radius, including Ridgeview Park, as well as shopping, dining, and cultural destinations in Old Town Alexandria, Kingstowne Towne Center, and Potomac Yard, this home combines comfort, modern updates, and exceptional access to amenities. A rare opportunity for those seeking convenience, style, and a tranquil setting.
Contact an agent
Home facts
- Year built:1956
- Listing Id #:VAFX2245844
- Added:70 day(s) ago
- Updated:August 15, 2025 at 01:53 PM
Rooms and interior
- Bedrooms:3
- Total bathrooms:2
- Full bathrooms:2
- Living area:1,197 sq. ft.
Heating and cooling
- Cooling:Central A/C
- Heating:Forced Air, Natural Gas
Structure and exterior
- Roof:Asphalt
- Year built:1956
- Building area:1,197 sq. ft.
- Lot area:0.26 Acres
Schools
- High school:EDISON
- Middle school:TWAIN
- Elementary school:ROSE HILL
Utilities
- Water:Public
- Sewer:Public Sewer
Finances and disclosures
- Price:$664,900
- Price per sq. ft.:$555.47
- Tax amount:$6,987 (2025)
New listings near 6109 Leewood Dr
- New
 $945,000Active3 beds 3 baths1,260 sq. ft.
$945,000Active3 beds 3 baths1,260 sq. ft.541 S Saint Asaph St, ALEXANDRIA, VA 22314
MLS# VAAX2048268Listed by: CORCORAN MCENEARNEY - Coming Soon
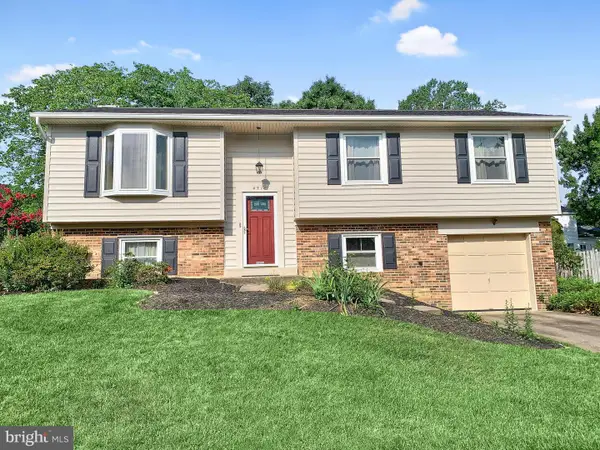 $740,000Coming Soon5 beds 3 baths
$740,000Coming Soon5 beds 3 baths4518 Flintstone Rd, ALEXANDRIA, VA 22306
MLS# VAFX2261700Listed by: SAMSON PROPERTIES - Coming Soon
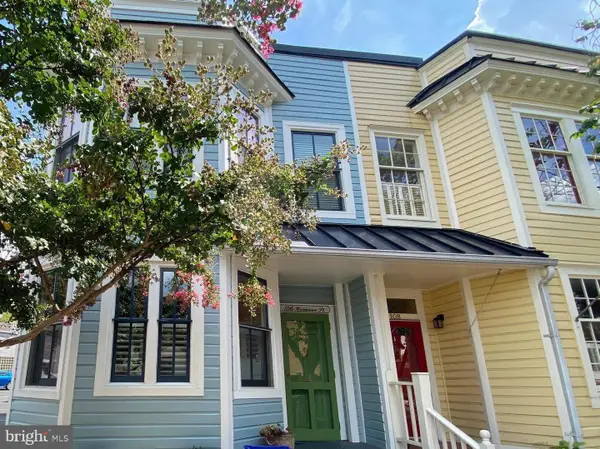 $1,100,000Coming Soon3 beds 3 baths
$1,100,000Coming Soon3 beds 3 baths106 Commerce St, ALEXANDRIA, VA 22314
MLS# VAAX2048714Listed by: CORCORAN MCENEARNEY - Coming Soon
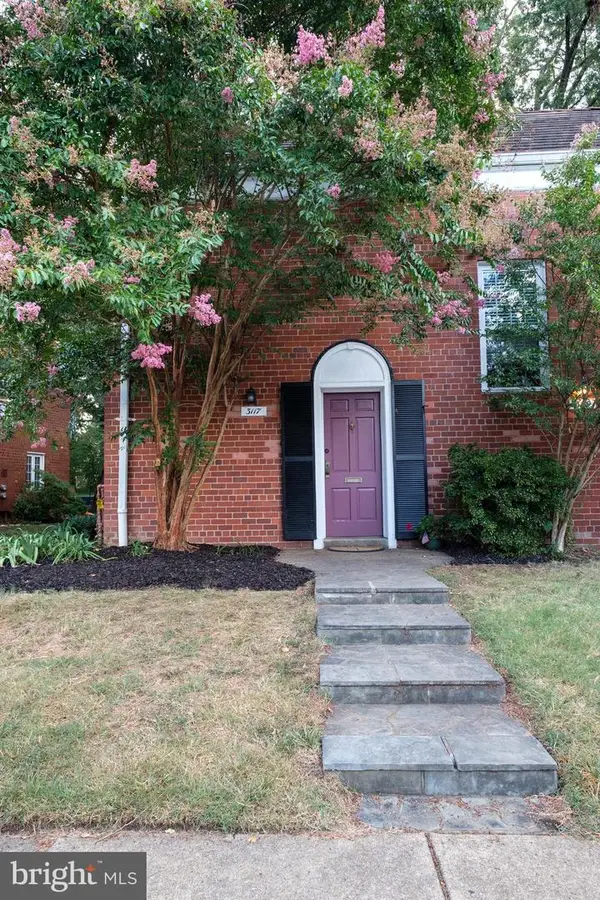 $329,000Coming Soon1 beds 1 baths
$329,000Coming Soon1 beds 1 baths3117 Ravensworth Pl, ALEXANDRIA, VA 22302
MLS# VAAX2048694Listed by: KW METRO CENTER - New
 $220,000Active-- beds 1 baths384 sq. ft.
$220,000Active-- beds 1 baths384 sq. ft.801 N Pitt St #212, ALEXANDRIA, VA 22314
MLS# VAAX2048716Listed by: SHERRILL PROPERTY GROUP, LLC - New
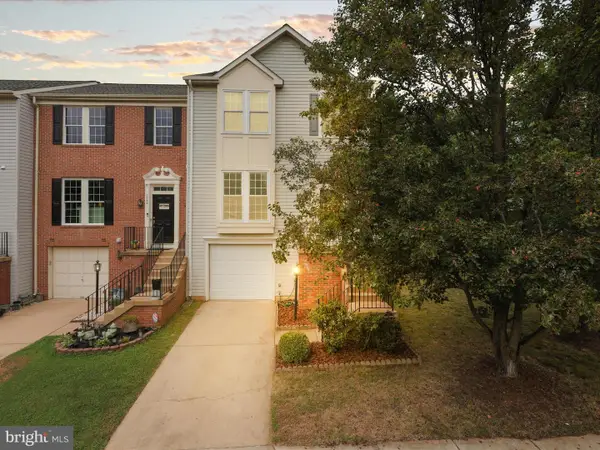 $765,000Active3 beds 4 baths1,800 sq. ft.
$765,000Active3 beds 4 baths1,800 sq. ft.7755 Effingham Sq, ALEXANDRIA, VA 22315
MLS# VAFX2259076Listed by: BETTER HOMES AND GARDENS REAL ESTATE PREMIER - Coming Soon
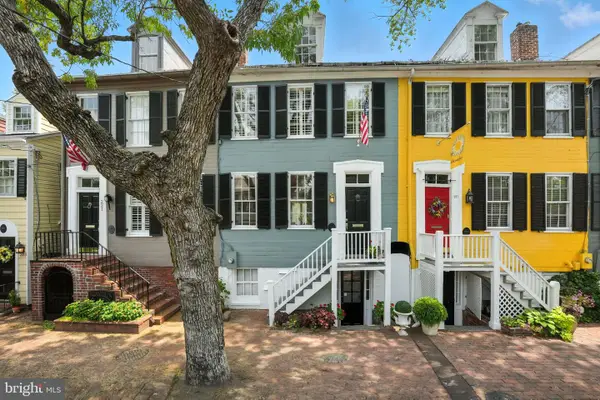 $1,495,000Coming Soon3 beds 3 baths
$1,495,000Coming Soon3 beds 3 baths219 N Pitt St, ALEXANDRIA, VA 22314
MLS# VAAX2048522Listed by: COMPASS - Open Sun, 2 to 4pmNew
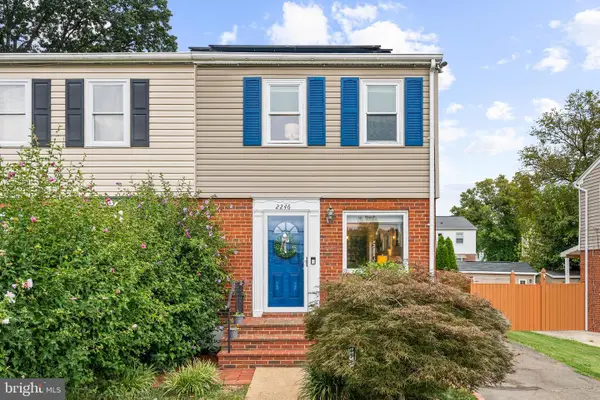 $535,000Active2 beds 2 baths1,344 sq. ft.
$535,000Active2 beds 2 baths1,344 sq. ft.2246 Mary Baldwin Dr, ALEXANDRIA, VA 22307
MLS# VAFX2260620Listed by: TTR SOTHEBY'S INTERNATIONAL REALTY - Coming Soon
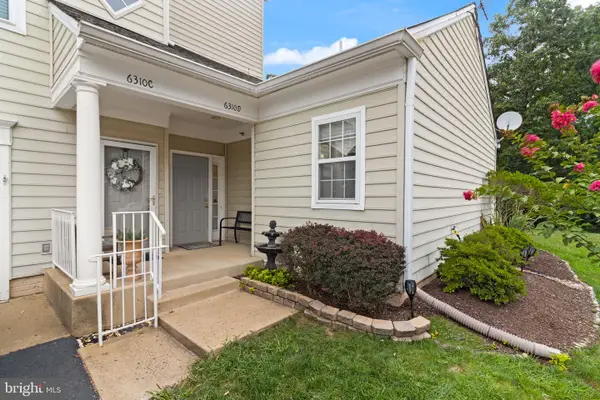 $515,000Coming Soon2 beds 2 baths
$515,000Coming Soon2 beds 2 baths6310 Eagle Ridge Ln #20, ALEXANDRIA, VA 22312
MLS# VAFX2261884Listed by: SAMSON PROPERTIES - New
 $389,000Active2 beds 2 baths1,098 sq. ft.
$389,000Active2 beds 2 baths1,098 sq. ft.309 Yoakum Pkwy #914, ALEXANDRIA, VA 22304
MLS# VAAX2048534Listed by: SAMSON PROPERTIES
