6541 Grange Ln #401, ALEXANDRIA, VA 22315
Local realty services provided by:Better Homes and Gardens Real Estate Premier
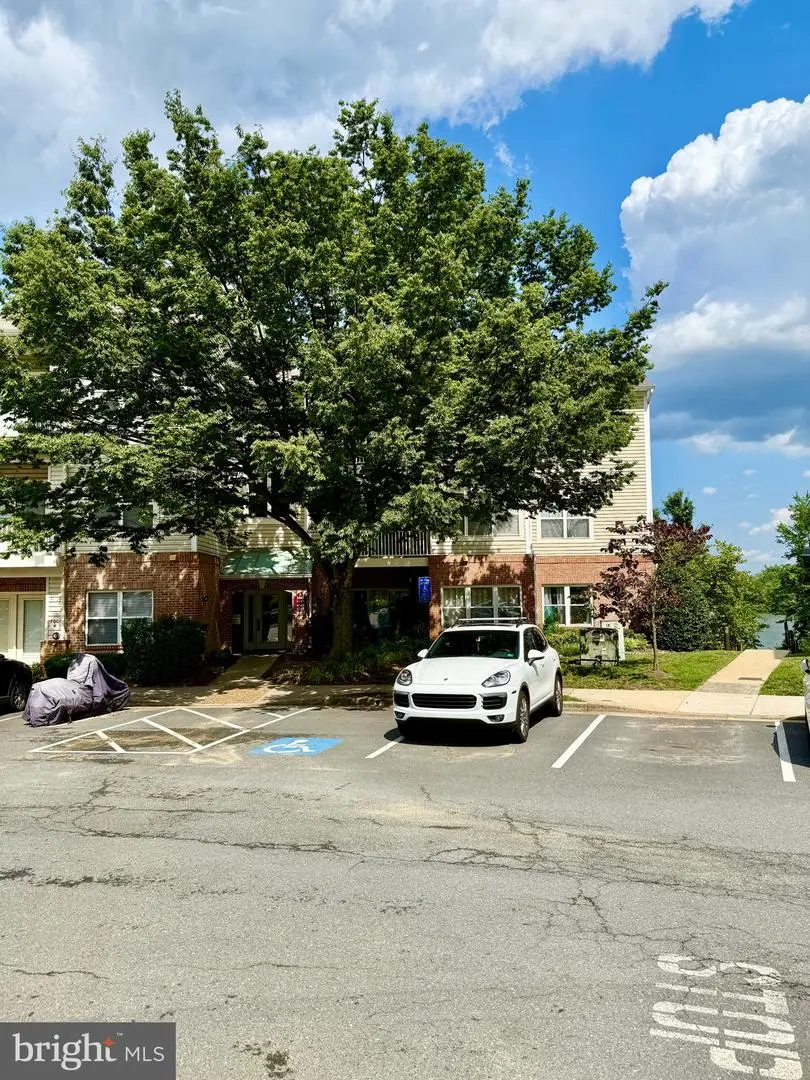
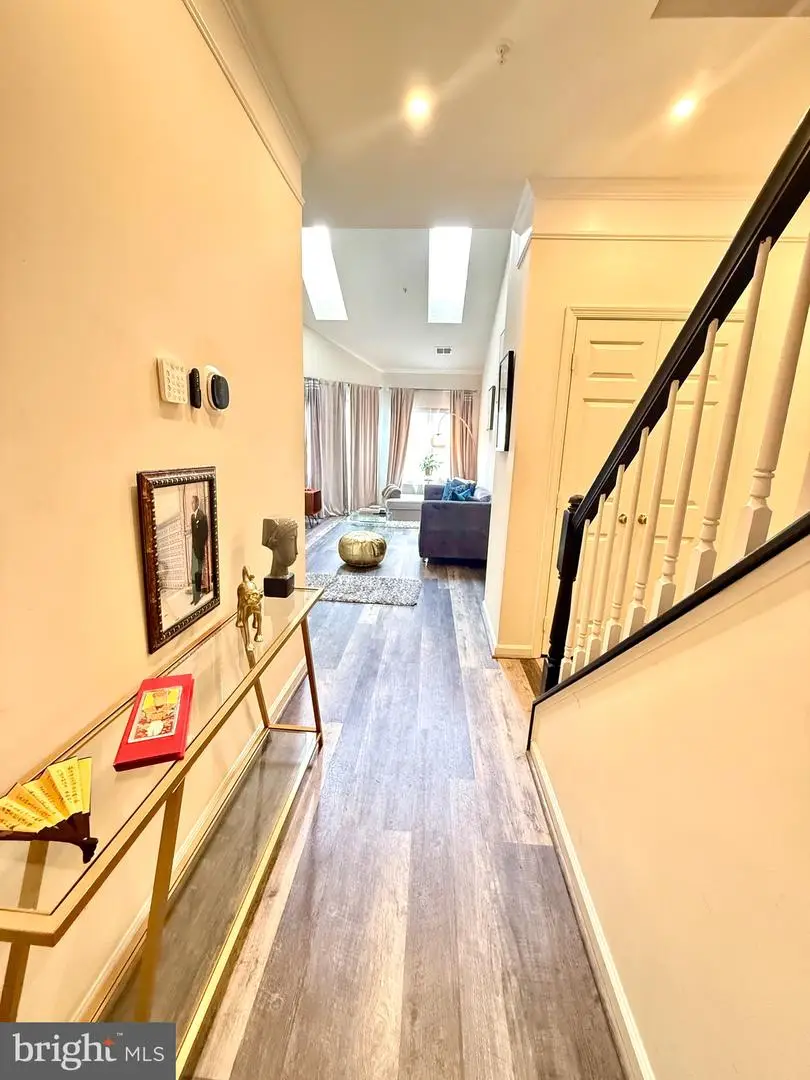
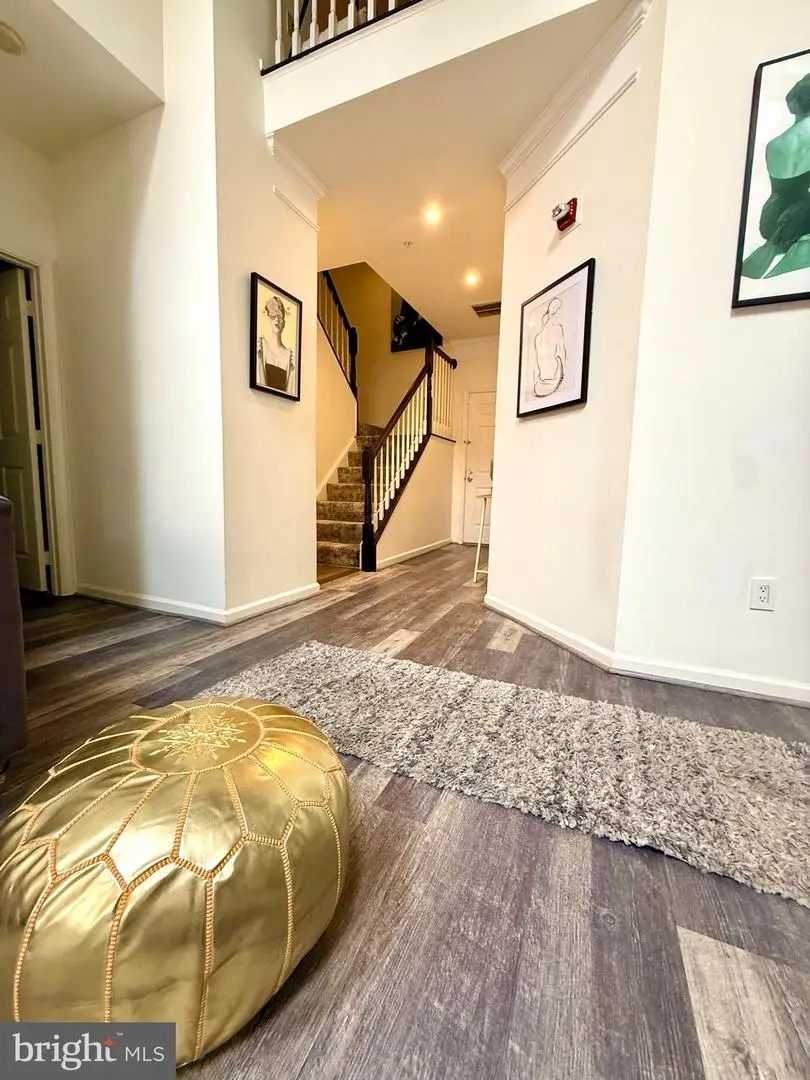
6541 Grange Ln #401,ALEXANDRIA, VA 22315
$499,500
- 2 Beds
- 2 Baths
- 1,488 sq. ft.
- Condominium
- Pending
Listed by:sophia k fellers
Office:century 21 new millennium
MLS#:VAFX2247798
Source:BRIGHTMLS
Price summary
- Price:$499,500
- Price per sq. ft.:$335.69
- Monthly HOA dues:$77
About this home
PENTHOUSE CONDO WITH LOFT SPACE & HIGH CEILINGS OVERLOOKING KINGSTOWNE LAKE. 2ND LARGEST FLOOR PLAN . NEW WINDOWS 2024, NEW LG WASHTOWER 2024 , NEW LG STAINLESS STEAL FRIDGE, NEW WATER HEATER, FULLY RENOVATED MASTER BATH, LUXURY VINYL FLOORING THROUGH OUT. FRESHLY PAINTED.
Stunning 2-Bedroom, 2-Bath Condo with Loft & Lake View in the Heart of Kingstowne
Welcome to this beautifully renovated condo featuring 2 spacious bedrooms, 2 full baths, and a versatile loft space—perfect for a home office, guest area, or creative retreat. Located in the highly sought-after Kingstowne community, this home offers modern luxury, style, and convenience.
Enjoy soaring high ceilings, sky lights, elegant luxury lighting fixtures (equipped with luxury LED touch dimmers) and brand-new windows that flood the space with natural light. The open-concept living area features premium luxury vinyl flooring and flows seamlessly into the upgraded kitchen, complete with top-of-the-line appliances ( brand new fridge LG 2025) and designer finishes. Freshly painted, and comes with gas fire place.
The primary suite boasts a fully renovated en-suite bathroom, while the guest bath has also been thoughtfully updated. Luxury carpeted stairs lead to the inviting loft space with New 2024 LG luxury stack washer and dryer.
Step outside to two private balcony decks one with lake view, second master bedroom also has a view of the lake. Perfect for morning coffee or evening relaxation. Recent updates include a new water heater (2024) and all new windows, ensuring peace of mind.
Located just minutes the Kingstowne fitness center, pool, tennis court & the well known Kingstowne shopping centres. Shops (including Safeway, Giant, Aldi & Walmart) restaurants, movie theatre, post office, golf park & much more. This property is in close proximity to major commuter routes, this move-in-ready home truly has it all—style, location, and comfort. Less than 2 miles from both Van dorn & Springfield metro station.
Contact an agent
Home facts
- Year built:1995
- Listing Id #:VAFX2247798
- Added:63 day(s) ago
- Updated:August 15, 2025 at 07:30 AM
Rooms and interior
- Bedrooms:2
- Total bathrooms:2
- Full bathrooms:2
- Living area:1,488 sq. ft.
Heating and cooling
- Cooling:Central A/C
- Heating:Forced Air, Natural Gas
Structure and exterior
- Year built:1995
- Building area:1,488 sq. ft.
Schools
- High school:EDISON
- Middle school:TWAIN
- Elementary school:FRANCONIA
Utilities
- Water:Public
- Sewer:Public Sewer
Finances and disclosures
- Price:$499,500
- Price per sq. ft.:$335.69
- Tax amount:$3,603 (2017)
New listings near 6541 Grange Ln #401
- Coming Soon
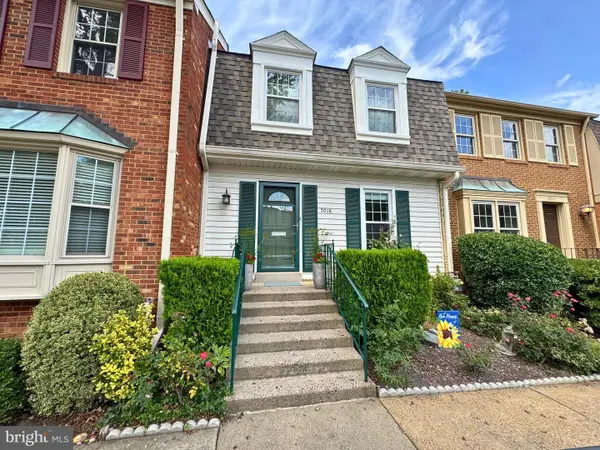 $650,000Coming Soon3 beds 4 baths
$650,000Coming Soon3 beds 4 baths5018 Domain Pl, ALEXANDRIA, VA 22311
MLS# VAAX2048110Listed by: WILLIAM G. BUCK & ASSOC., INC. - New
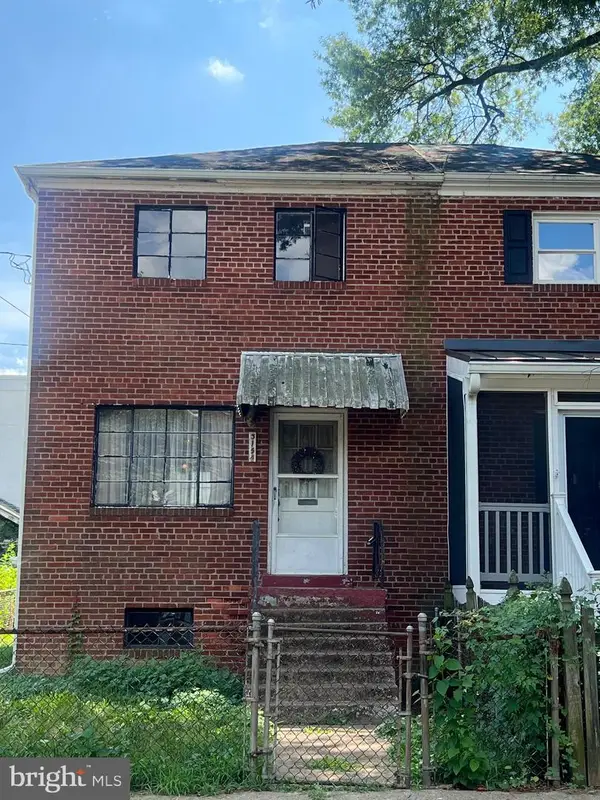 $600,000Active2 beds 2 baths850 sq. ft.
$600,000Active2 beds 2 baths850 sq. ft.315 E Raymond Ave #a, ALEXANDRIA, VA 22301
MLS# VAAX2048628Listed by: RLAH @PROPERTIES - New
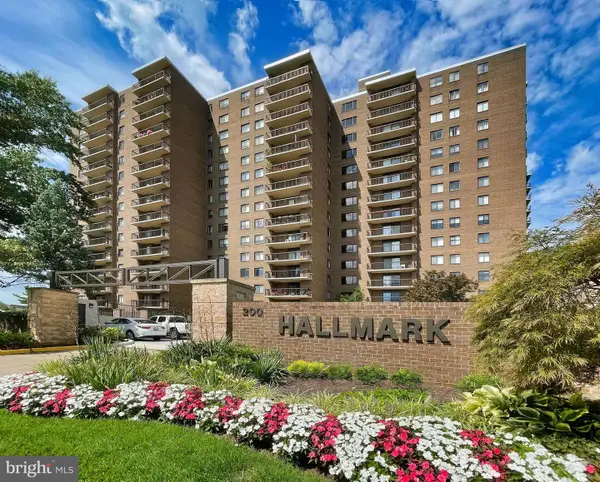 $375,000Active2 beds 2 baths1,160 sq. ft.
$375,000Active2 beds 2 baths1,160 sq. ft.200 N Pickett St N #703, ALEXANDRIA, VA 22304
MLS# VAAX2048712Listed by: WEICHERT, REALTORS - Open Sun, 1 to 3pmNew
 $649,900Active3 beds 2 baths1,600 sq. ft.
$649,900Active3 beds 2 baths1,600 sq. ft.Lot 32 Engleside St, ALEXANDRIA, VA 22309
MLS# VAFX2261994Listed by: SAMSON PROPERTIES - Coming Soon
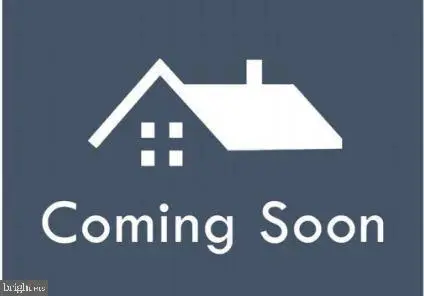 $350,000Coming Soon1 beds 1 baths
$350,000Coming Soon1 beds 1 baths1752 Preston Rd, ALEXANDRIA, VA 22302
MLS# VAAX2048644Listed by: EXP REALTY, LLC - Coming Soon
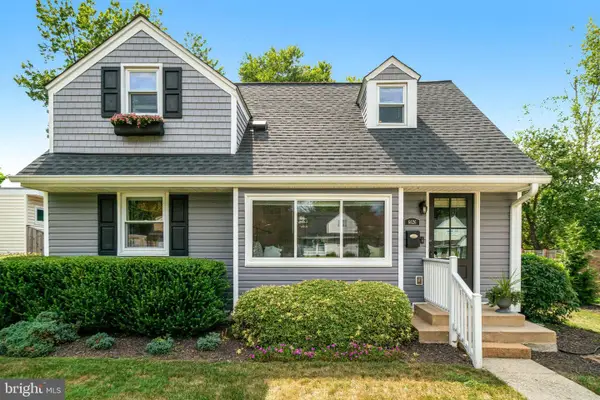 $739,000Coming Soon3 beds 2 baths
$739,000Coming Soon3 beds 2 baths6626 Cavalier Dr, ALEXANDRIA, VA 22307
MLS# VAFX2261440Listed by: LONG & FOSTER REAL ESTATE, INC. - New
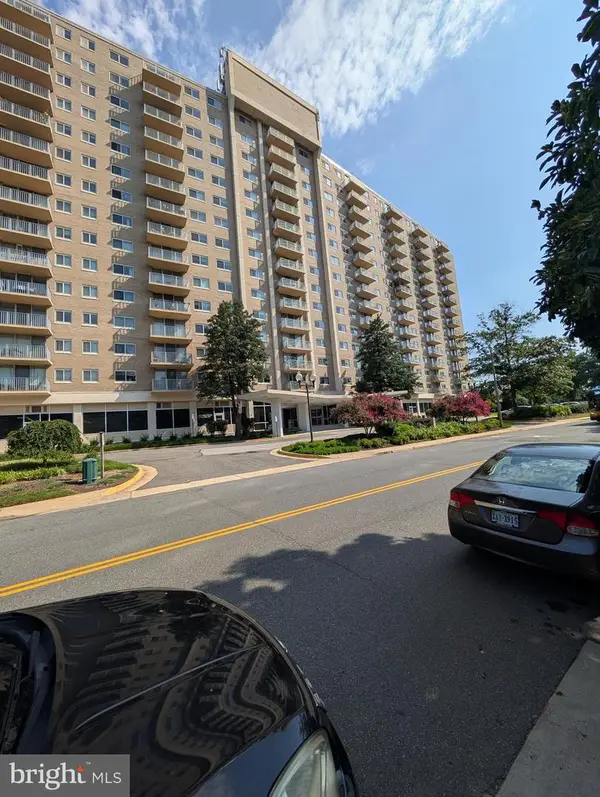 $209,000Active-- beds 1 baths489 sq. ft.
$209,000Active-- beds 1 baths489 sq. ft.1225 Martha Custis Dr #704, ALEXANDRIA, VA 22302
MLS# VAAX2048706Listed by: JOEL R RHOADES - New
 $945,000Active3 beds 3 baths1,260 sq. ft.
$945,000Active3 beds 3 baths1,260 sq. ft.541 S Saint Asaph St, ALEXANDRIA, VA 22314
MLS# VAAX2048268Listed by: CORCORAN MCENEARNEY - Coming Soon
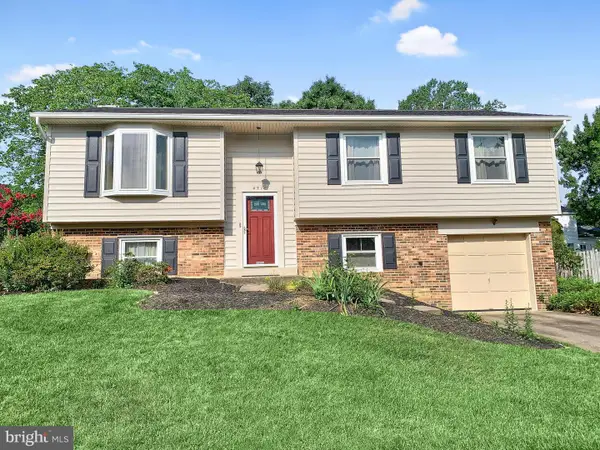 $740,000Coming Soon5 beds 3 baths
$740,000Coming Soon5 beds 3 baths4518 Flintstone Rd, ALEXANDRIA, VA 22306
MLS# VAFX2261700Listed by: SAMSON PROPERTIES - Coming Soon
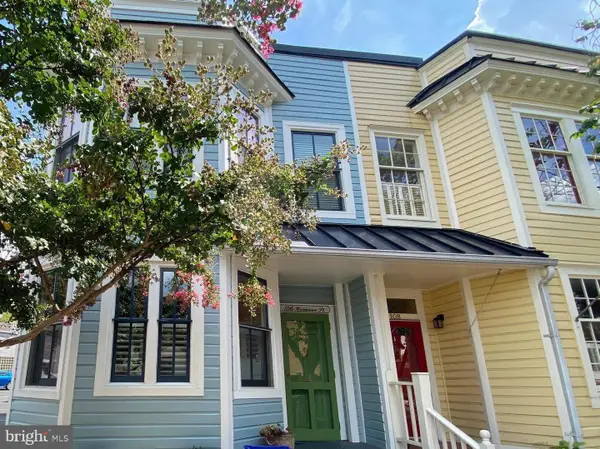 $1,100,000Coming Soon3 beds 3 baths
$1,100,000Coming Soon3 beds 3 baths106 Commerce St, ALEXANDRIA, VA 22314
MLS# VAAX2048714Listed by: CORCORAN MCENEARNEY
