6604 Cavalier Dr, ALEXANDRIA, VA 22307
Local realty services provided by:Better Homes and Gardens Real Estate Capital Area
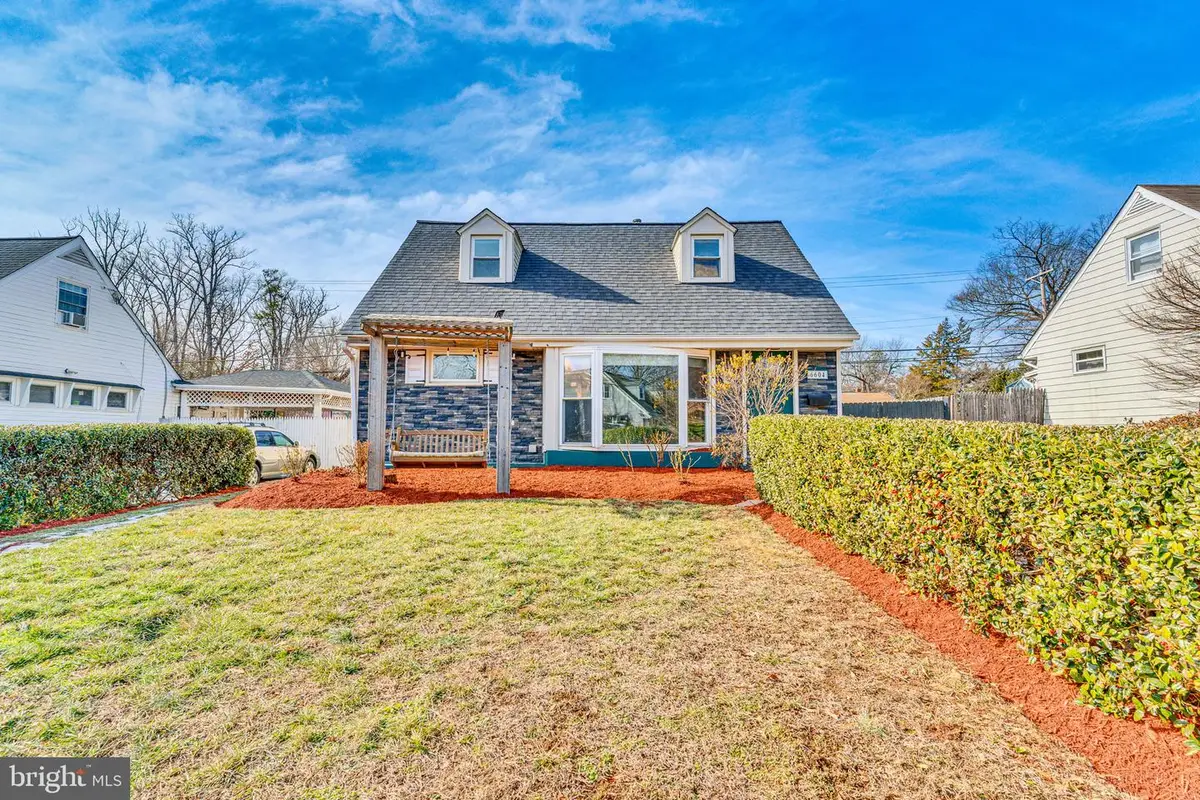
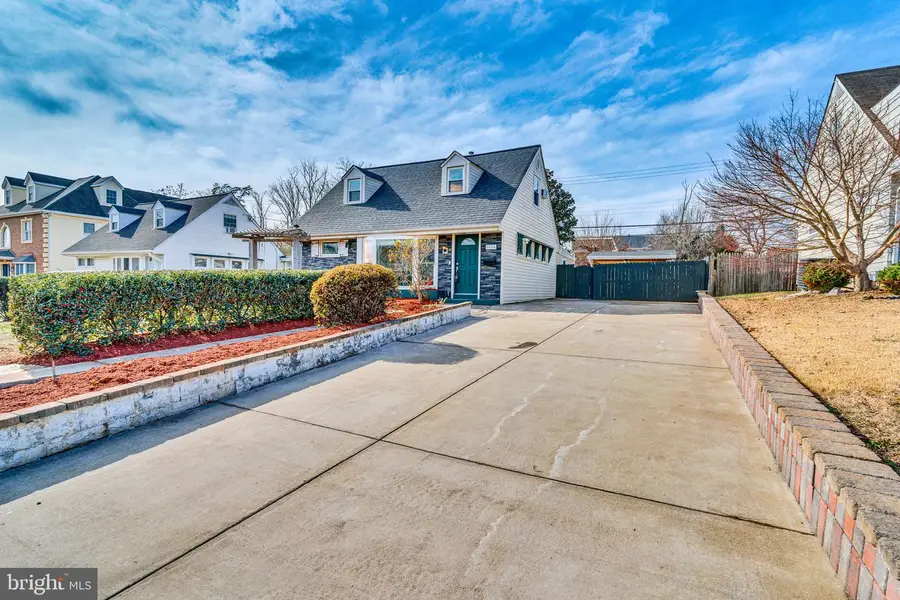
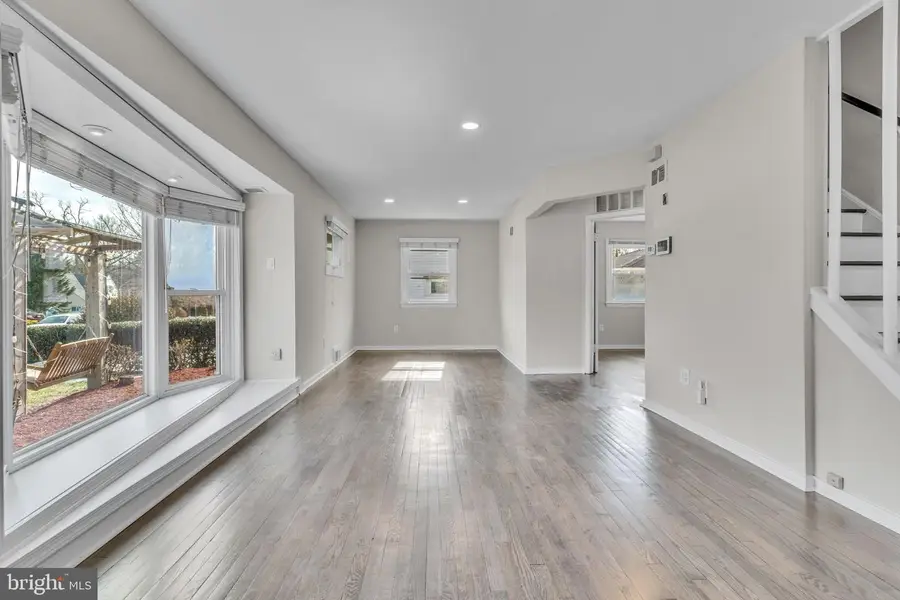
6604 Cavalier Dr,ALEXANDRIA, VA 22307
$625,000
- 4 Beds
- 3 Baths
- 1,480 sq. ft.
- Single family
- Active
Listed by:steven a patten
Office:kw metro center
MLS#:VAFX2246308
Source:BRIGHTMLS
Price summary
- Price:$625,000
- Price per sq. ft.:$422.3
About this home
Open House: Saturday & Sunday, 12PM - 2PM
Major Price Improvement – Best Value in the Area! with no HOA, the possibilities are endless.
✔ New roof, gutters, and siding
✔ New HVAC system
✔ Custom blinds and ceiling fans throughout
✔ Vapor barrier and French drain system
✔ State-of-the-art alarm system
Beautifully upgraded home welcomes you in with modern finishes and a light filled living space. With thoughtful updates throughout, this residence offers a perfect blend of comfort, functionality, and style.
Inside, you will find a recently renovated kitchen (May 2024) that showcases custom cabinetry, sleek appliances, and refinished hardwood floors. Updated bathrooms offer stylish finishes and functionality. A finished attic adds versatile bonus space, ideal for storage, a home office, or creative retreat.
The spacious rear addition includes a private bedroom and full bath—perfect for a luxurious primary suite, guest space, or multi-generational living.
Step outside to an impressively landscaped lot featuring a huge concrete driveway, elegant stone retaining walls, and vibrant holly and rose bushes. Enjoy peaceful afternoons in the fully fenced backyard, complete with two storage sheds, fenced vegetable gardens, and a built-in swing—an outdoor oasis for entertaining or relaxing.
Ideally located near top-rated schools, parks, and shopping with quick access to Old Town Alexandria, Washington, D.C., and major commuter routes—this home is truly a must-see.
Don’t miss your chance—schedule a showing today!
Contact an agent
Home facts
- Year built:1950
- Listing Id #:VAFX2246308
- Added:69 day(s) ago
- Updated:August 15, 2025 at 01:53 PM
Rooms and interior
- Bedrooms:4
- Total bathrooms:3
- Full bathrooms:3
- Living area:1,480 sq. ft.
Heating and cooling
- Cooling:Central A/C, Window Unit(s)
- Heating:Central, Natural Gas
Structure and exterior
- Roof:Shingle
- Year built:1950
- Building area:1,480 sq. ft.
- Lot area:0.17 Acres
Schools
- High school:WEST POTOMAC
- Elementary school:BUCKNELL
Utilities
- Water:Public
- Sewer:Public Sewer
Finances and disclosures
- Price:$625,000
- Price per sq. ft.:$422.3
- Tax amount:$6,901 (2025)
New listings near 6604 Cavalier Dr
- New
 $945,000Active3 beds 3 baths1,260 sq. ft.
$945,000Active3 beds 3 baths1,260 sq. ft.541 S Saint Asaph St, ALEXANDRIA, VA 22314
MLS# VAAX2048268Listed by: CORCORAN MCENEARNEY - Coming Soon
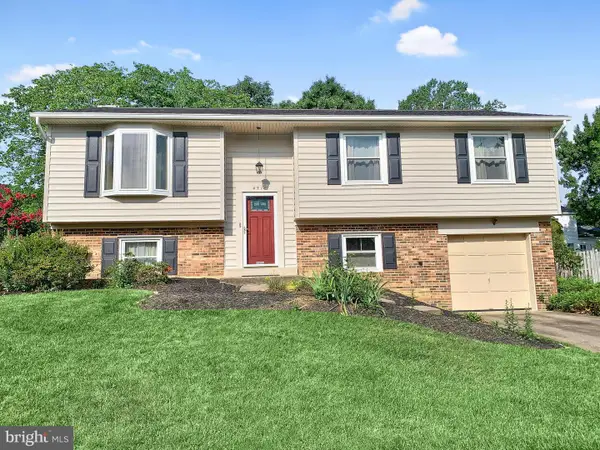 $740,000Coming Soon5 beds 3 baths
$740,000Coming Soon5 beds 3 baths4518 Flintstone Rd, ALEXANDRIA, VA 22306
MLS# VAFX2261700Listed by: SAMSON PROPERTIES - Coming Soon
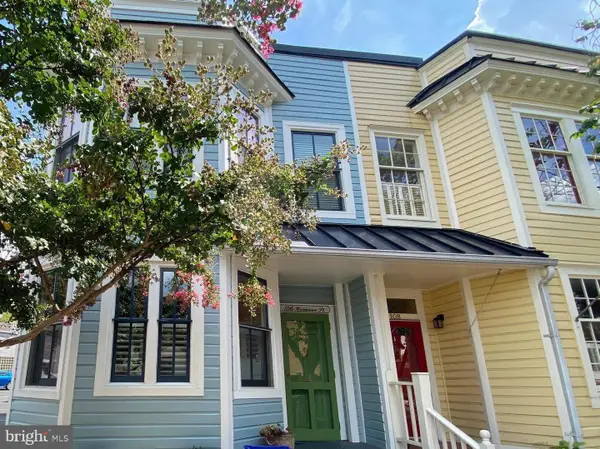 $1,100,000Coming Soon3 beds 3 baths
$1,100,000Coming Soon3 beds 3 baths106 Commerce St, ALEXANDRIA, VA 22314
MLS# VAAX2048714Listed by: CORCORAN MCENEARNEY - Coming Soon
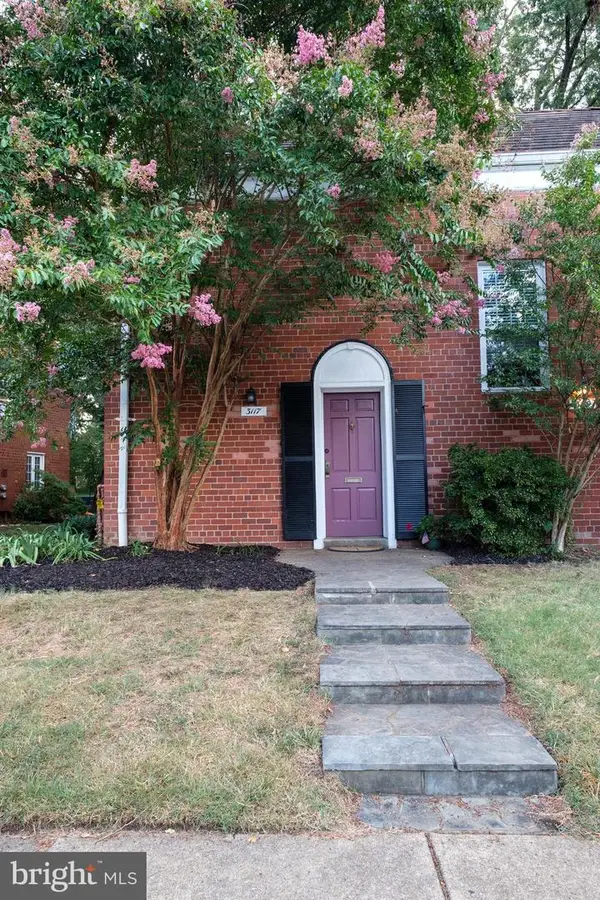 $329,000Coming Soon1 beds 1 baths
$329,000Coming Soon1 beds 1 baths3117 Ravensworth Pl, ALEXANDRIA, VA 22302
MLS# VAAX2048694Listed by: KW METRO CENTER - New
 $220,000Active-- beds 1 baths384 sq. ft.
$220,000Active-- beds 1 baths384 sq. ft.801 N Pitt St #212, ALEXANDRIA, VA 22314
MLS# VAAX2048716Listed by: SHERRILL PROPERTY GROUP, LLC - New
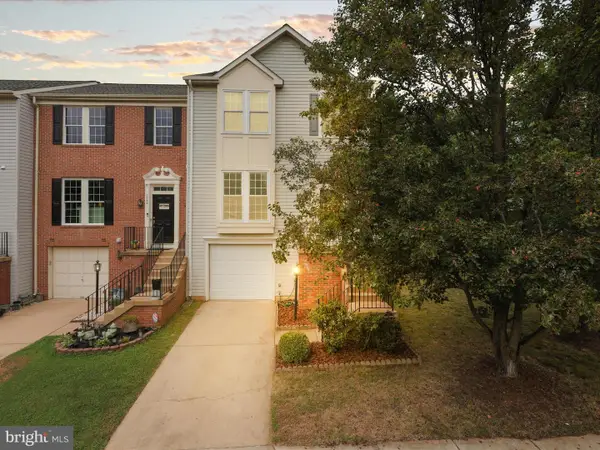 $765,000Active3 beds 4 baths1,800 sq. ft.
$765,000Active3 beds 4 baths1,800 sq. ft.7755 Effingham Sq, ALEXANDRIA, VA 22315
MLS# VAFX2259076Listed by: BETTER HOMES AND GARDENS REAL ESTATE PREMIER - Coming Soon
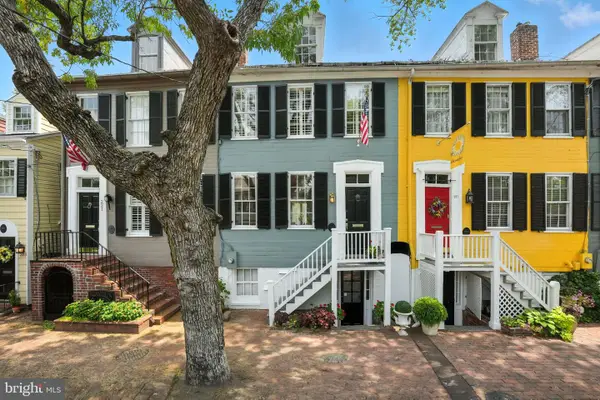 $1,495,000Coming Soon3 beds 3 baths
$1,495,000Coming Soon3 beds 3 baths219 N Pitt St, ALEXANDRIA, VA 22314
MLS# VAAX2048522Listed by: COMPASS - Open Sun, 2 to 4pmNew
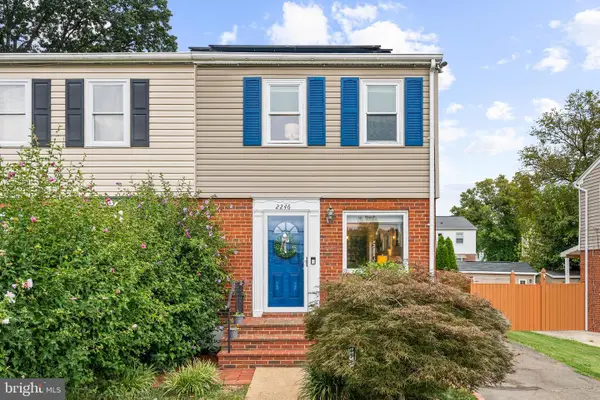 $535,000Active2 beds 2 baths1,344 sq. ft.
$535,000Active2 beds 2 baths1,344 sq. ft.2246 Mary Baldwin Dr, ALEXANDRIA, VA 22307
MLS# VAFX2260620Listed by: TTR SOTHEBY'S INTERNATIONAL REALTY - Coming Soon
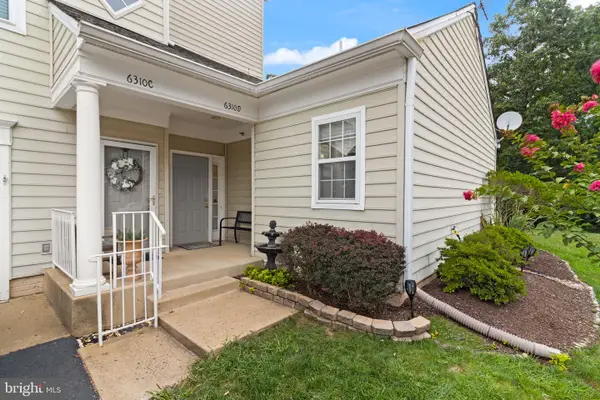 $515,000Coming Soon2 beds 2 baths
$515,000Coming Soon2 beds 2 baths6310 Eagle Ridge Ln #20, ALEXANDRIA, VA 22312
MLS# VAFX2261884Listed by: SAMSON PROPERTIES - New
 $389,000Active2 beds 2 baths1,098 sq. ft.
$389,000Active2 beds 2 baths1,098 sq. ft.309 Yoakum Pkwy #914, ALEXANDRIA, VA 22304
MLS# VAAX2048534Listed by: SAMSON PROPERTIES
