7228 Lensfield Ct, ALEXANDRIA, VA 22315
Local realty services provided by:Better Homes and Gardens Real Estate Capital Area
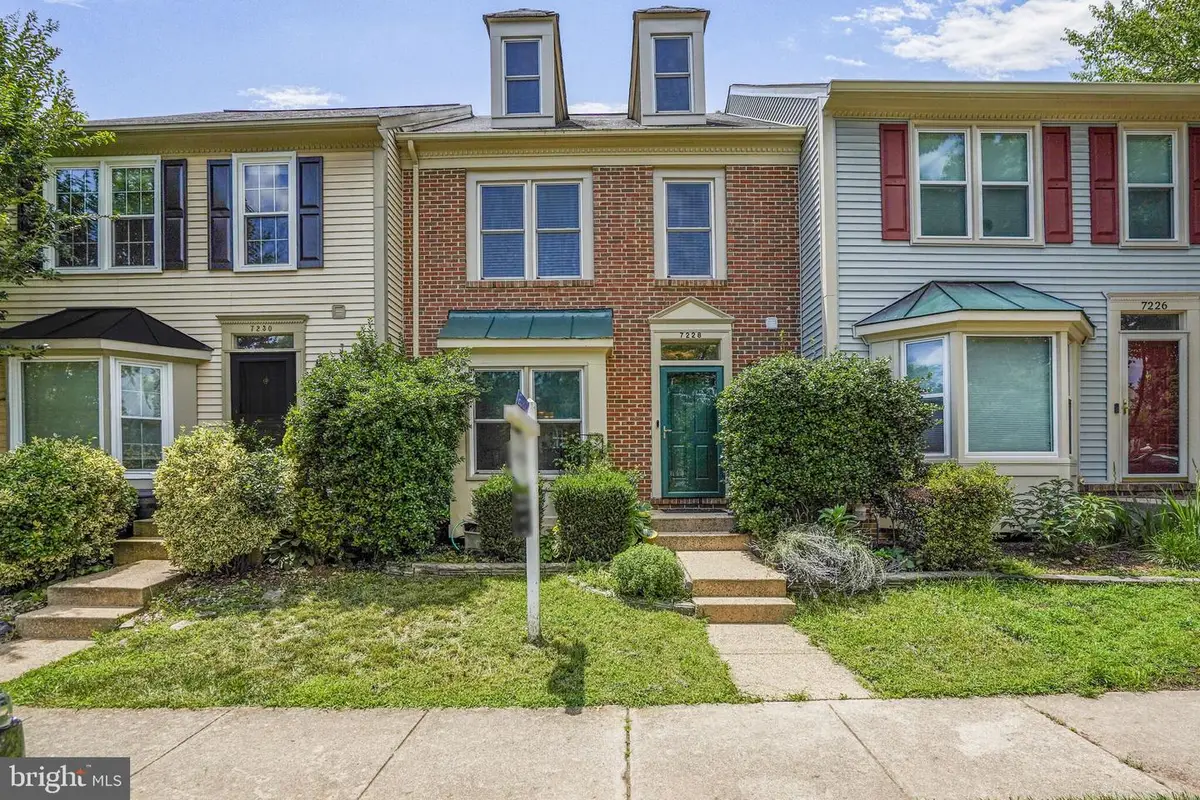
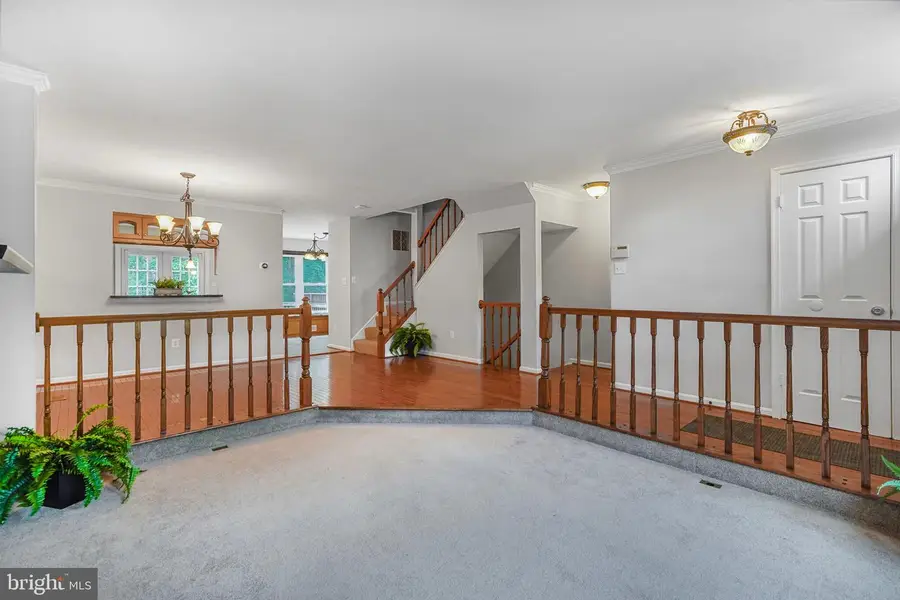

7228 Lensfield Ct,ALEXANDRIA, VA 22315
$714,500
- 3 Beds
- 4 Baths
- 2,178 sq. ft.
- Townhouse
- Active
Listed by:nancy m poe
Office:samson properties
MLS#:VAFX2249676
Source:BRIGHTMLS
Price summary
- Price:$714,500
- Price per sq. ft.:$328.05
- Monthly HOA dues:$127
About this home
Oh, my! This Home is 4 Level Beautifully updated and loved!>>You will be Amazed at how Spacious this Stunner is>>Start with the Brand New Roof>>New Windows Installed in 2023>HVAC NEW 2024>>Walk into Gleaming Hardwood that stretches from the foyer into the Dining Room>Upgraded Carpet in the Living Room Plus a Box Bay Window for added Space and Light>>The Awesome Kitchen with Brand New Stainless Appliances sports Granite Countertops and Ceramic floors and deck access via an Andersen Door that overlooks private Dense Forest/Common Area>>The Bonus Kitchen eating area set-up makes excellent use of Space and is a Wonderful Sunny Place to have Coffee or a Video Conference>>Need some Outside Time?? Newer [2 year old] Trex Deck with Steps to the Fenced Yard and Paver Patio grant you Gated Access to the Common Area and Forest to Explore!!>>The Upper Level Bedroom sizes are Terrific! Master Bedroom with Vaulted Ceiling is fit for a King>>Updated Master Bath includes a Soaking Tub/Shower - your choice!>>Don't Forget to see the Loft off of the Master Bedroom that gives you Private Office Space, Art Space, OR Room for Hand-weights in the event that you don't want to go to the Kingstowne Community Fitness Center with its Indoor and Outdoor Pool >Fabulous Light-filled Walkout Lower Level with lower deck/patio features a full bathroom, built-in bookcases, and a Gas Fireplace with mantle>>Spacious Laundry Room provides Washer and Dryer and includes Extra Storage Space with built-in shelving>>>Right outside, pick up a Bus to 2 Metros throughout the area>>Metro AND Wegmans less than 5 Miles away>>Quick Hop-Skip-and Jump to Fort Belvoir and Multiple Government Offices to keep Commuting Issues to a Minimum>>Abundant Extra Visitor Parking>>You will LOVE Living HERE!!>>KINGSTOWNE is Calling YOU!!
Contact an agent
Home facts
- Year built:1989
- Listing Id #:VAFX2249676
- Added:94 day(s) ago
- Updated:August 15, 2025 at 01:42 PM
Rooms and interior
- Bedrooms:3
- Total bathrooms:4
- Full bathrooms:3
- Half bathrooms:1
- Living area:2,178 sq. ft.
Heating and cooling
- Cooling:Ceiling Fan(s), Central A/C
- Heating:Forced Air, Natural Gas
Structure and exterior
- Roof:Fiberglass
- Year built:1989
- Building area:2,178 sq. ft.
- Lot area:0.03 Acres
Schools
- High school:HAYFIELD
- Middle school:HAYFIELD SECONDARY SCHOOL
- Elementary school:HAYFIELD
Utilities
- Water:Public
- Sewer:Public Sewer
Finances and disclosures
- Price:$714,500
- Price per sq. ft.:$328.05
- Tax amount:$7,469 (2025)
New listings near 7228 Lensfield Ct
- New
 $945,000Active3 beds 3 baths1,260 sq. ft.
$945,000Active3 beds 3 baths1,260 sq. ft.541 S Saint Asaph St, ALEXANDRIA, VA 22314
MLS# VAAX2048268Listed by: CORCORAN MCENEARNEY - Coming Soon
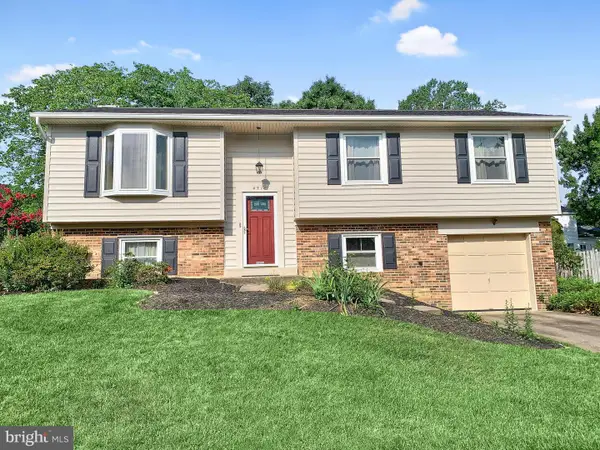 $740,000Coming Soon5 beds 3 baths
$740,000Coming Soon5 beds 3 baths4518 Flintstone Rd, ALEXANDRIA, VA 22306
MLS# VAFX2261700Listed by: SAMSON PROPERTIES - Coming Soon
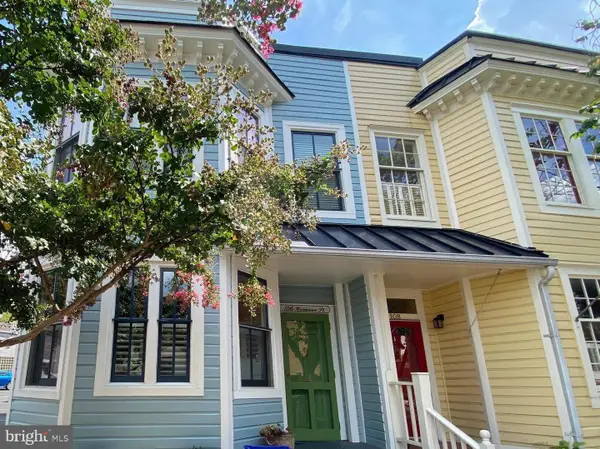 $1,100,000Coming Soon3 beds 3 baths
$1,100,000Coming Soon3 beds 3 baths106 Commerce St, ALEXANDRIA, VA 22314
MLS# VAAX2048714Listed by: CORCORAN MCENEARNEY - Coming Soon
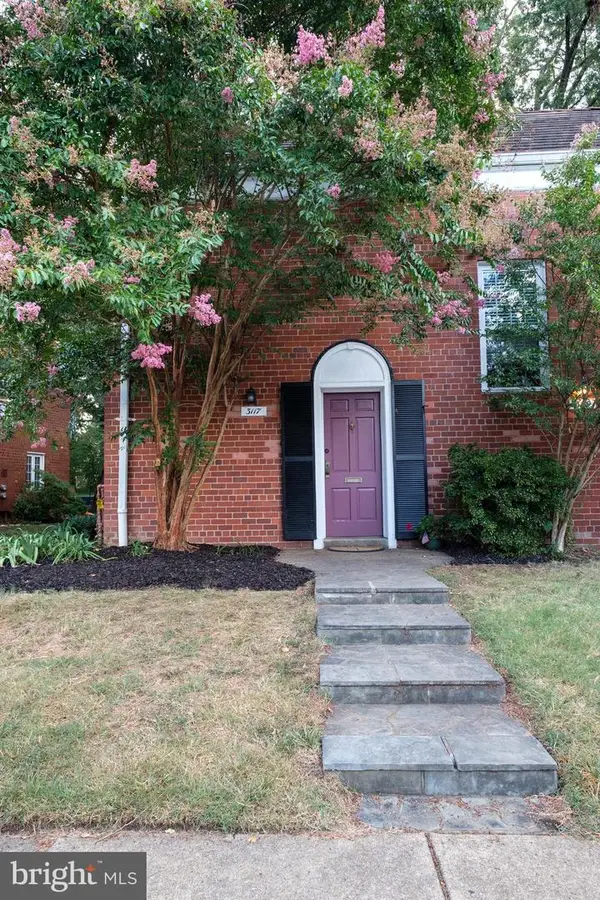 $329,000Coming Soon1 beds 1 baths
$329,000Coming Soon1 beds 1 baths3117 Ravensworth Pl, ALEXANDRIA, VA 22302
MLS# VAAX2048694Listed by: KW METRO CENTER - New
 $220,000Active-- beds 1 baths384 sq. ft.
$220,000Active-- beds 1 baths384 sq. ft.801 N Pitt St #212, ALEXANDRIA, VA 22314
MLS# VAAX2048716Listed by: SHERRILL PROPERTY GROUP, LLC - New
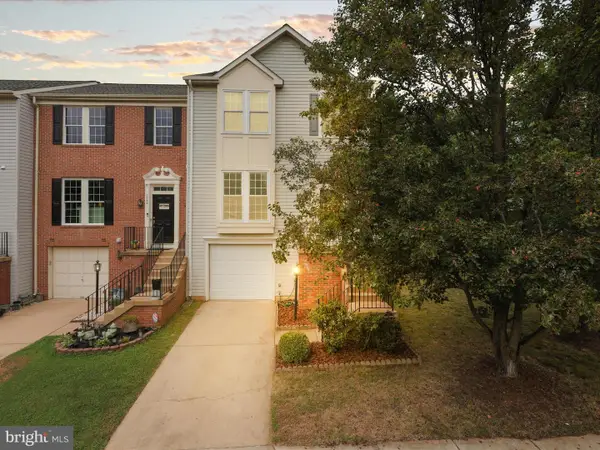 $765,000Active3 beds 4 baths1,800 sq. ft.
$765,000Active3 beds 4 baths1,800 sq. ft.7755 Effingham Sq, ALEXANDRIA, VA 22315
MLS# VAFX2259076Listed by: BETTER HOMES AND GARDENS REAL ESTATE PREMIER - Coming Soon
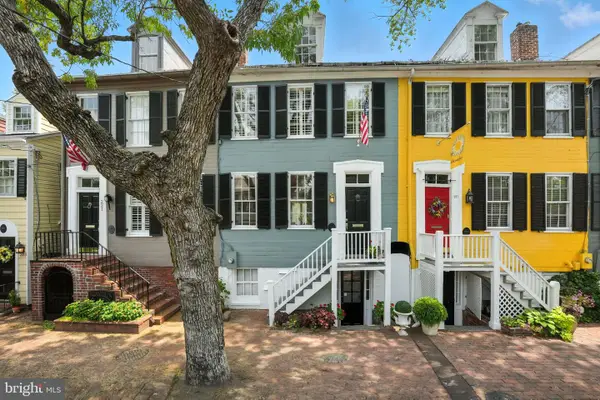 $1,495,000Coming Soon3 beds 3 baths
$1,495,000Coming Soon3 beds 3 baths219 N Pitt St, ALEXANDRIA, VA 22314
MLS# VAAX2048522Listed by: COMPASS - Open Sun, 2 to 4pmNew
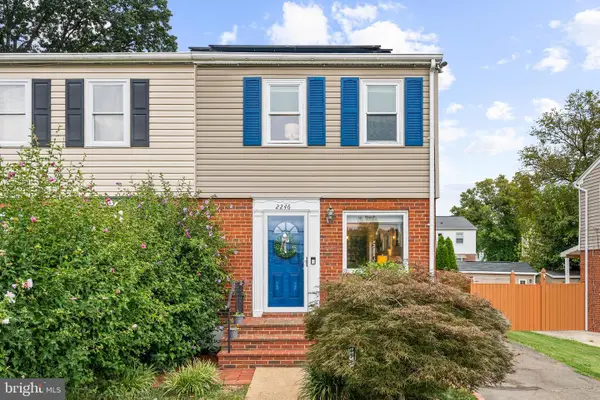 $535,000Active2 beds 2 baths1,344 sq. ft.
$535,000Active2 beds 2 baths1,344 sq. ft.2246 Mary Baldwin Dr, ALEXANDRIA, VA 22307
MLS# VAFX2260620Listed by: TTR SOTHEBY'S INTERNATIONAL REALTY - Coming Soon
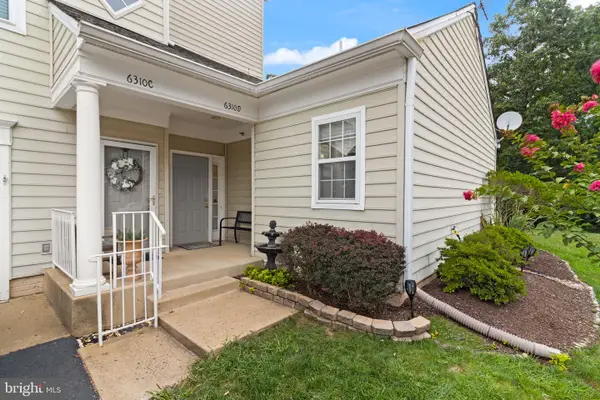 $515,000Coming Soon2 beds 2 baths
$515,000Coming Soon2 beds 2 baths6310 Eagle Ridge Ln #20, ALEXANDRIA, VA 22312
MLS# VAFX2261884Listed by: SAMSON PROPERTIES - New
 $389,000Active2 beds 2 baths1,098 sq. ft.
$389,000Active2 beds 2 baths1,098 sq. ft.309 Yoakum Pkwy #914, ALEXANDRIA, VA 22304
MLS# VAAX2048534Listed by: SAMSON PROPERTIES
