7971 Audubon Ave #202, ALEXANDRIA, VA 22306
Local realty services provided by:Better Homes and Gardens Real Estate Community Realty
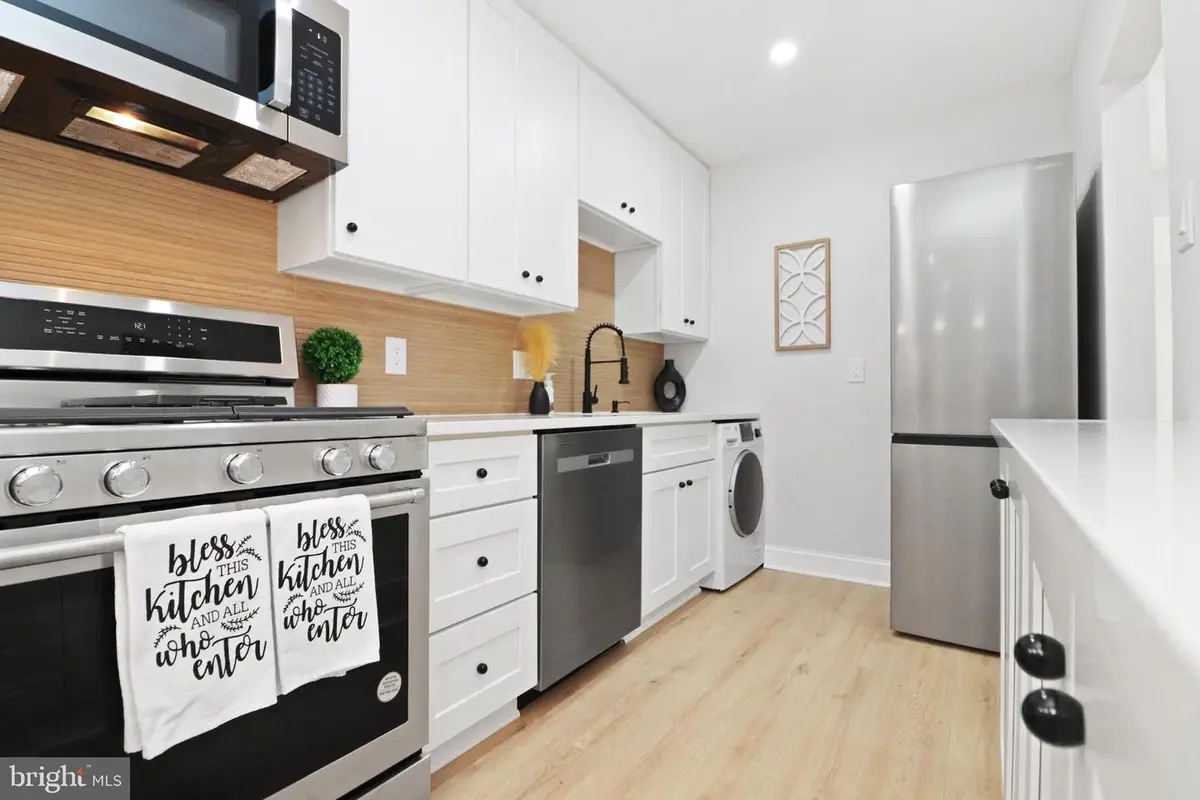
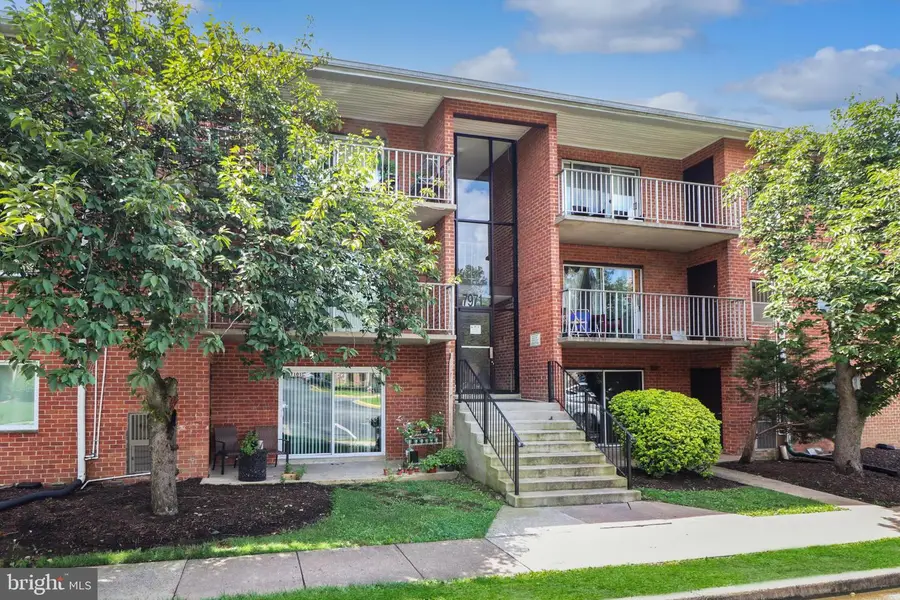
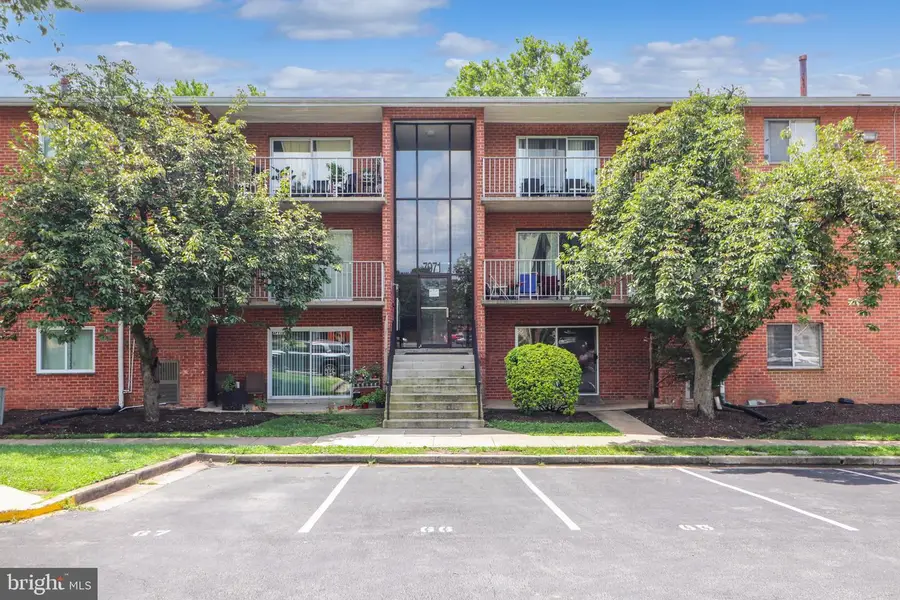
7971 Audubon Ave #202,ALEXANDRIA, VA 22306
$264,900
- 2 Beds
- 2 Baths
- 886 sq. ft.
- Condominium
- Active
Upcoming open houses
- Sat, Aug 1612:00 pm - 02:00 pm
Listed by:heathr a heath
Office:samson properties
MLS#:VAFX2258714
Source:BRIGHTMLS
Price summary
- Price:$264,900
- Price per sq. ft.:$298.98
About this home
Stunning FULLY Renovated 2nd Floor Condo in Colchester Towne! EVERYTHING BRAND NEW and ALL UTILITIES INCLUDED in condo fee! This beautifully updated unit offers modern living at its finest, with an open floor plan that creates a bright and airy atmosphere. Natural light floods the space through a large sliding glass door, leading to an private balcony overlooking trees. Upgrades & Features Include: Brand-new stainless steel appliances including super quiet dishwasher and 5 burner gas stove with center griddle, in a stylish kitchen with quartz countertops, and a tile backsplash. Waterproof plank flooring throughout, Recessed lighting with dimmers for customizable ambiance, Modern custom-tiled bathrooms, Ceiling fans with remotes, spacious primary suite with a large walk-in closet and an en-suite bathroom. In-unit washer & dryer plus an on-site laundry facility. New windows and an outside-vented microwave for added comfort, and a new electrical panel box with expansion room! Enjoy the convenience of one assigned parking space plus ample visitor parking. Perfectly located less than a mile from major shopping (Costco, Walmart, Home Depot) and just 3 miles from the Huntington Metro, this condo offers easy access to schools, transportation, and a plethora of dining. Community Amenities include an outdoor pool, lush green spaces, and well-maintained grounds. Don’t miss out on this move-in-ready gem! New Windows going in this week!
Contact an agent
Home facts
- Year built:1973
- Listing Id #:VAFX2258714
- Added:16 day(s) ago
- Updated:August 15, 2025 at 01:42 PM
Rooms and interior
- Bedrooms:2
- Total bathrooms:2
- Full bathrooms:2
- Living area:886 sq. ft.
Heating and cooling
- Cooling:Central A/C
- Heating:Central, Natural Gas
Structure and exterior
- Year built:1973
- Building area:886 sq. ft.
Schools
- High school:WEST POTOMAC
- Middle school:SANDBURG
- Elementary school:HYBLA VALLEY
Utilities
- Water:Public
- Sewer:Public Sewer
Finances and disclosures
- Price:$264,900
- Price per sq. ft.:$298.98
- Tax amount:$2,198 (2025)
New listings near 7971 Audubon Ave #202
- New
 $945,000Active3 beds 3 baths1,260 sq. ft.
$945,000Active3 beds 3 baths1,260 sq. ft.541 S Saint Asaph St, ALEXANDRIA, VA 22314
MLS# VAAX2048268Listed by: CORCORAN MCENEARNEY - Coming Soon
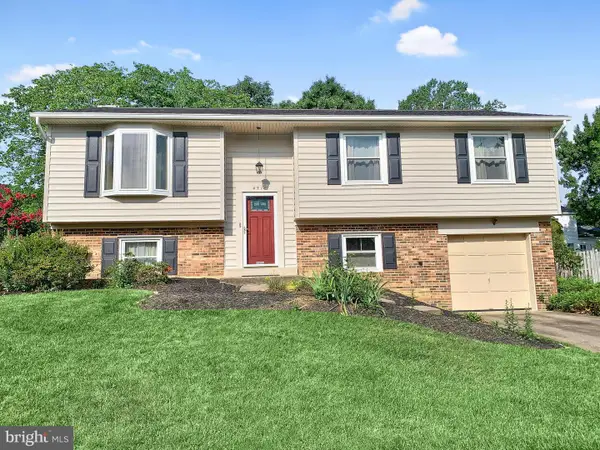 $740,000Coming Soon5 beds 3 baths
$740,000Coming Soon5 beds 3 baths4518 Flintstone Rd, ALEXANDRIA, VA 22306
MLS# VAFX2261700Listed by: SAMSON PROPERTIES - Coming Soon
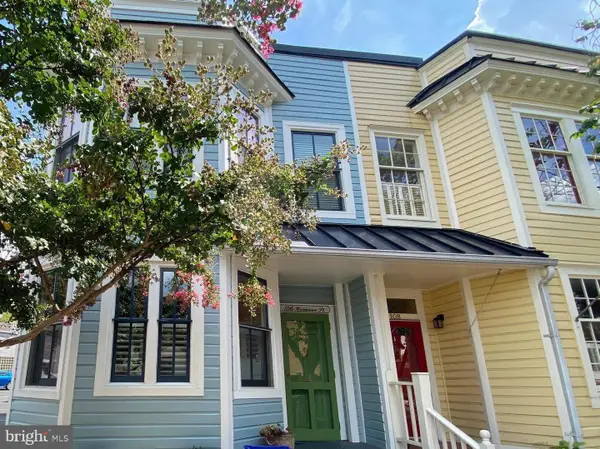 $1,100,000Coming Soon3 beds 3 baths
$1,100,000Coming Soon3 beds 3 baths106 Commerce St, ALEXANDRIA, VA 22314
MLS# VAAX2048714Listed by: CORCORAN MCENEARNEY - Coming Soon
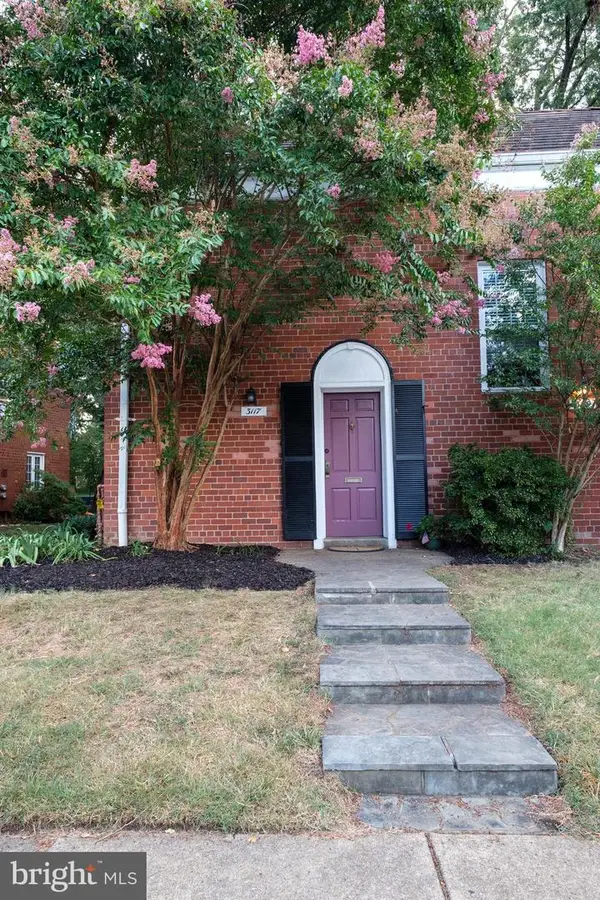 $329,000Coming Soon1 beds 1 baths
$329,000Coming Soon1 beds 1 baths3117 Ravensworth Pl, ALEXANDRIA, VA 22302
MLS# VAAX2048694Listed by: KW METRO CENTER - New
 $220,000Active-- beds 1 baths384 sq. ft.
$220,000Active-- beds 1 baths384 sq. ft.801 N Pitt St #212, ALEXANDRIA, VA 22314
MLS# VAAX2048716Listed by: SHERRILL PROPERTY GROUP, LLC - New
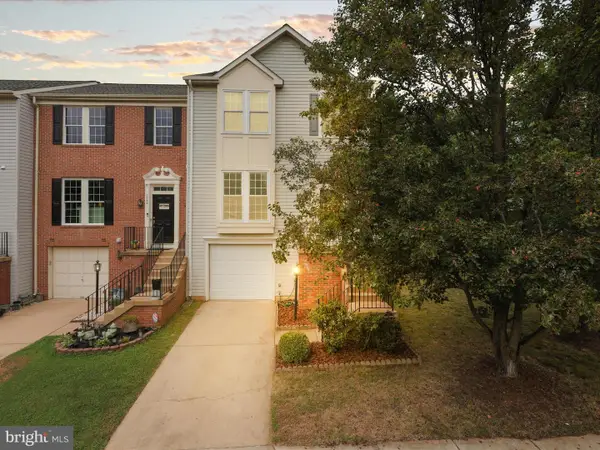 $765,000Active3 beds 4 baths1,800 sq. ft.
$765,000Active3 beds 4 baths1,800 sq. ft.7755 Effingham Sq, ALEXANDRIA, VA 22315
MLS# VAFX2259076Listed by: BETTER HOMES AND GARDENS REAL ESTATE PREMIER - Coming Soon
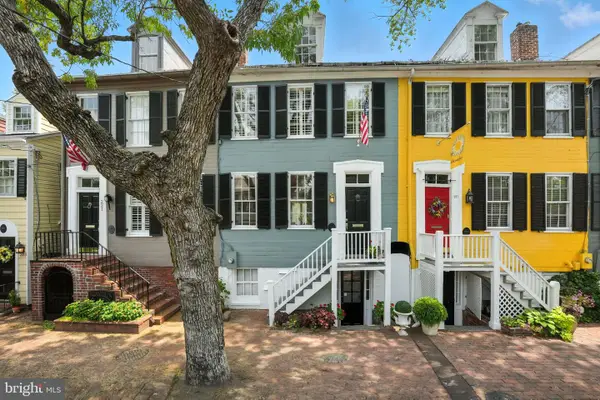 $1,495,000Coming Soon3 beds 3 baths
$1,495,000Coming Soon3 beds 3 baths219 N Pitt St, ALEXANDRIA, VA 22314
MLS# VAAX2048522Listed by: COMPASS - Open Sun, 2 to 4pmNew
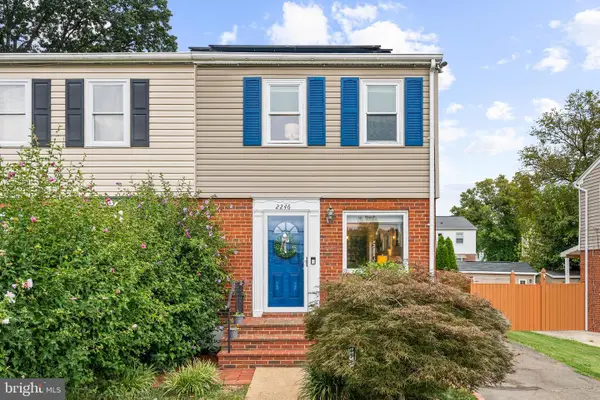 $535,000Active2 beds 2 baths1,344 sq. ft.
$535,000Active2 beds 2 baths1,344 sq. ft.2246 Mary Baldwin Dr, ALEXANDRIA, VA 22307
MLS# VAFX2260620Listed by: TTR SOTHEBY'S INTERNATIONAL REALTY - Coming Soon
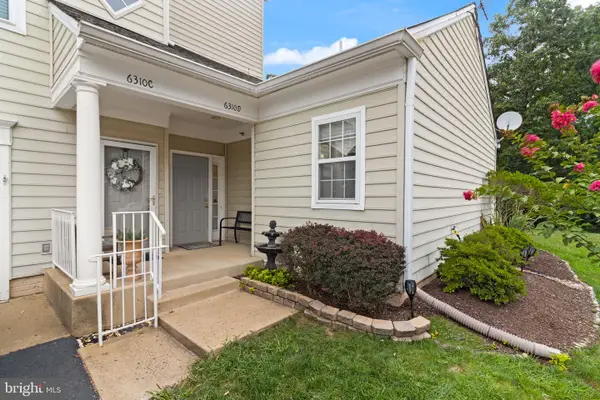 $515,000Coming Soon2 beds 2 baths
$515,000Coming Soon2 beds 2 baths6310 Eagle Ridge Ln #20, ALEXANDRIA, VA 22312
MLS# VAFX2261884Listed by: SAMSON PROPERTIES - New
 $389,000Active2 beds 2 baths1,098 sq. ft.
$389,000Active2 beds 2 baths1,098 sq. ft.309 Yoakum Pkwy #914, ALEXANDRIA, VA 22304
MLS# VAAX2048534Listed by: SAMSON PROPERTIES
