16371 Quail Ridge Dr, Amissville, VA 20106
Local realty services provided by:Better Homes and Gardens Real Estate Maturo
16371 Quail Ridge Dr,Amissville, VA 20106
$649,900
- 3 Beds
- 3 Baths
- 3,196 sq. ft.
- Single family
- Active
Listed by:marg chiaventone
Office:re/max gateway
MLS#:VACU2008634
Source:BRIGHTMLS
Price summary
- Price:$649,900
- Price per sq. ft.:$203.35
About this home
Welcome to your private oasis in the coveted Quail Ridge community! This home offers the perfect blend of tranquility and convenience, all without the constraints of a homeowners' association. Set back off the road on a tree-lined paved driveway, the residence is nestled among mature trees, providing a serene and secluded atmosphere on 3.3 Acres. The 8-foot-wide covered wrap-around front porch invites you to relax and enjoy the peaceful surroundings. Recent improvements in 2021: HVAC System, and a 30-year architectural shingled roof.
The spacious yard is ideal for outdoor activities, gardening, or simply enjoying the peace and quiet of your surroundings. Inside, the home boasts a thoughtfully designed layout that maximizes comfort and functionality, with hardwood floors on the main level. The upper level features three generously sized bedrooms, 2full baths, plus a bonus room. The primary bedroom has cathedral ceilings, a walk-in closet, and a primary bath featuring a soaking tub and separate shower.
The main level has French doors to the deck & screened gazebo. Spacious eat in kitchen, separate formal dining room and family room with a brick fireplace off the kitchen. The lower level is a full, partially finished walk-out basement. There is an attached side-load 2-car garage. Plus the rear yard is fenced with several gates to exit to other parts of the yard and an extra shed.
Contact an agent
Home facts
- Year built:1995
- Listing ID #:VACU2008634
- Added:1 day(s) ago
- Updated:October 02, 2025 at 01:39 PM
Rooms and interior
- Bedrooms:3
- Total bathrooms:3
- Full bathrooms:2
- Half bathrooms:1
- Living area:3,196 sq. ft.
Heating and cooling
- Cooling:Ceiling Fan(s), Central A/C, Heat Pump(s), Programmable Thermostat
- Heating:Central, Electric, Forced Air
Structure and exterior
- Roof:Architectural Shingle
- Year built:1995
- Building area:3,196 sq. ft.
- Lot area:3.55 Acres
Schools
- High school:CULPEPER
- Middle school:CULPEPER
- Elementary school:EMERALD HILL
Utilities
- Water:Conditioner, Filter, Holding Tank, Well
- Sewer:Gravity Sept Fld
Finances and disclosures
- Price:$649,900
- Price per sq. ft.:$203.35
- Tax amount:$2,494 (2024)
New listings near 16371 Quail Ridge Dr
- New
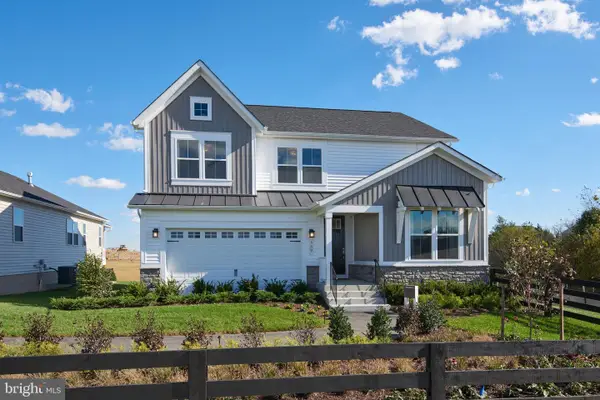 $605,990Active3 beds 3 baths3,280 sq. ft.
$605,990Active3 beds 3 baths3,280 sq. ft.Mulligan Way Hopewell Plan, CULPEPER, VA 22701
MLS# VACU2011702Listed by: LPT REALTY, LLC - New
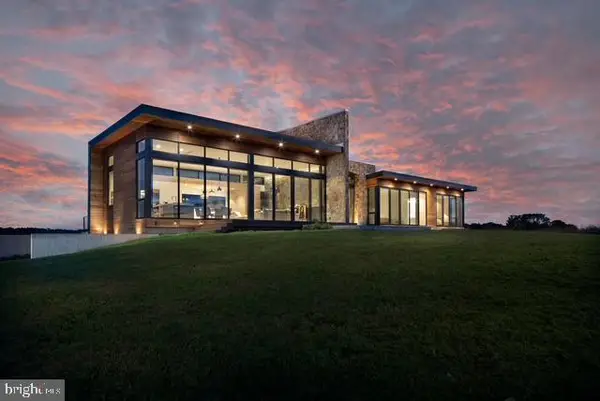 $2,200,000Active2 beds 3 baths3,274 sq. ft.
$2,200,000Active2 beds 3 baths3,274 sq. ft.90 Liberty Springs Ln, AMISSVILLE, VA 20106
MLS# VARP2002266Listed by: CHERI WOODARD REALTY 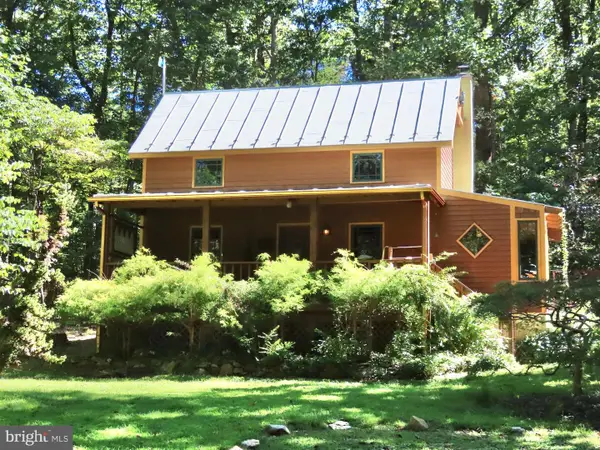 $750,000Active3 beds 1 baths1,172 sq. ft.
$750,000Active3 beds 1 baths1,172 sq. ft.270 Seven Ponds Rd, AMISSVILLE, VA 20106
MLS# VARP2002248Listed by: KOHLER REALTORS, LLC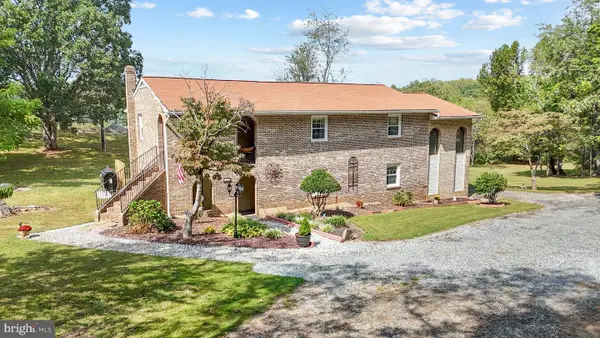 $525,000Active4 beds 2 baths2,304 sq. ft.
$525,000Active4 beds 2 baths2,304 sq. ft.505 Viewtown, AMISSVILLE, VA 20106
MLS# VARP2002284Listed by: SAMSON PROPERTIES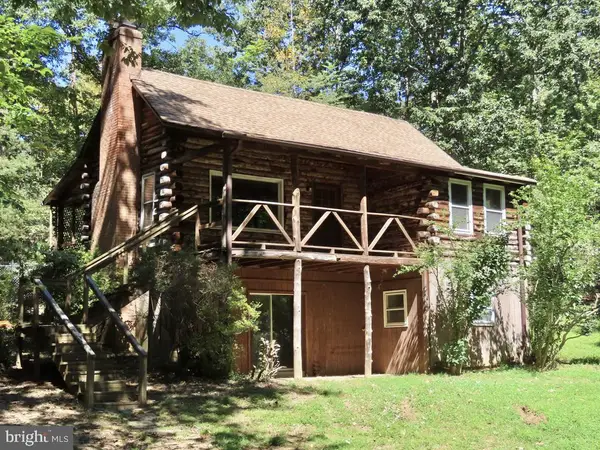 $325,000Active3 beds 2 baths1,920 sq. ft.
$325,000Active3 beds 2 baths1,920 sq. ft.300 Seven Ponds Rd, AMISSVILLE, VA 20106
MLS# VARP2002250Listed by: KOHLER REALTORS, LLC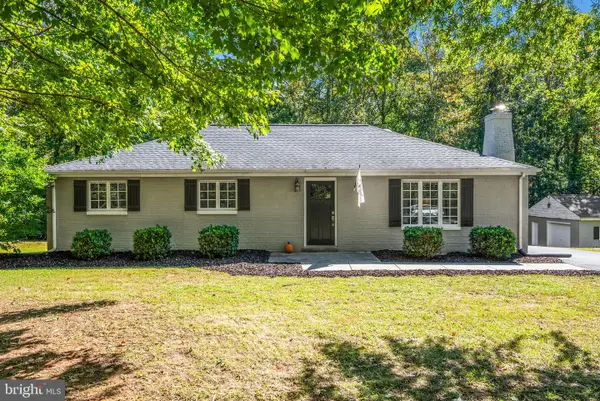 $495,000Pending3 beds 2 baths1,334 sq. ft.
$495,000Pending3 beds 2 baths1,334 sq. ft.1229 Jason Ln, AMISSVILLE, VA 20106
MLS# VACU2011596Listed by: LONG & FOSTER REAL ESTATE, INC.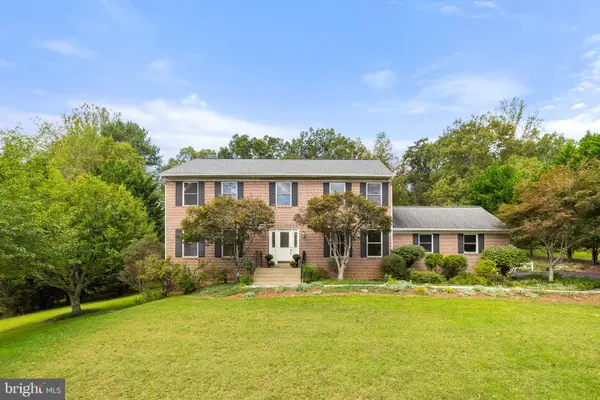 $629,900Active4 beds 3 baths3,288 sq. ft.
$629,900Active4 beds 3 baths3,288 sq. ft.1372 Freeman Dr, AMISSVILLE, VA 20106
MLS# VACU2011542Listed by: CENTURY 21 NEW MILLENNIUM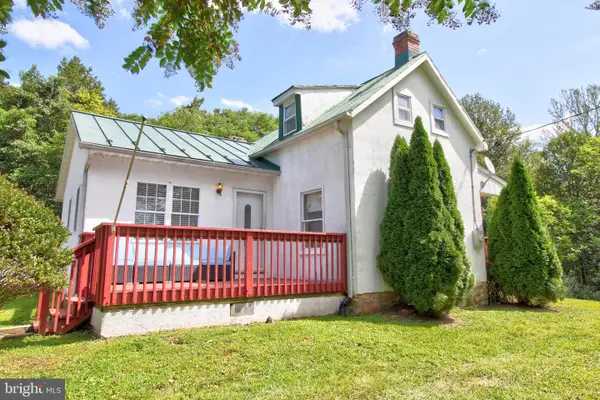 $325,000Pending2 beds 1 baths976 sq. ft.
$325,000Pending2 beds 1 baths976 sq. ft.14305 Lee Hwy, AMISSVILLE, VA 20106
MLS# VARP2002256Listed by: LONG & FOSTER REAL ESTATE, INC.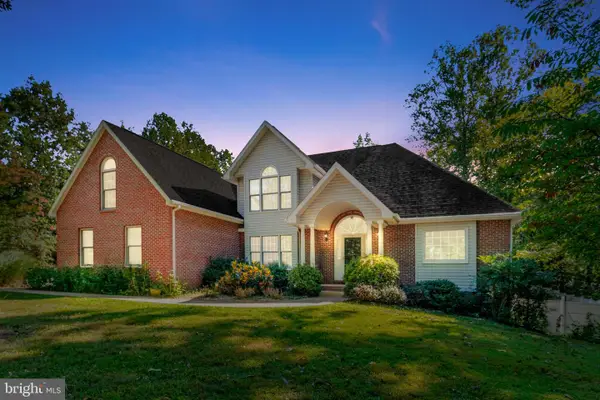 $749,950Active3 beds 4 baths3,057 sq. ft.
$749,950Active3 beds 4 baths3,057 sq. ft.4145 Running Quail Trl Trl, AMISSVILLE, VA 20106
MLS# VACU2011516Listed by: WASHINGTON FINE PROPERTIES, LLC
