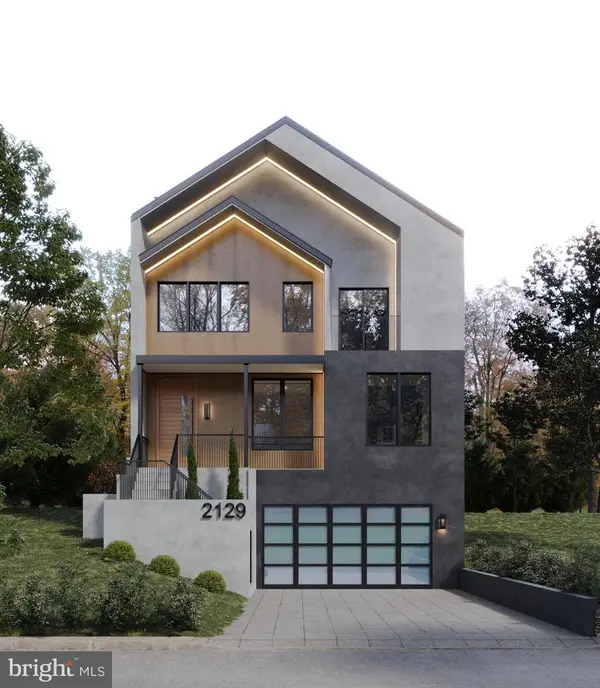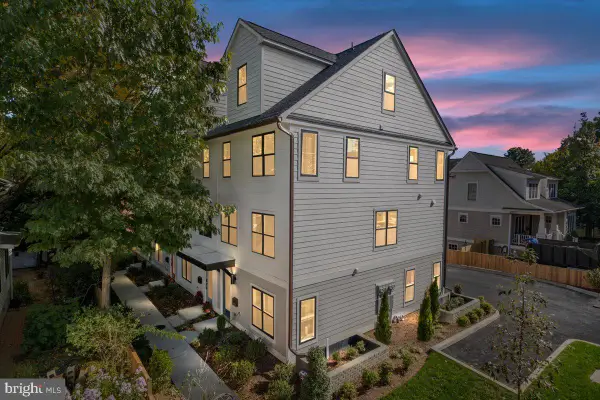1001 N Vermont St #102, Arlington, VA 22201
Local realty services provided by:Better Homes and Gardens Real Estate Murphy & Co.
1001 N Vermont St #102,Arlington, VA 22201
$450,000
- 2 Beds
- 1 Baths
- 919 sq. ft.
- Condominium
- Pending
Listed by: erin sobanski
Office: compass
MLS#:VAAR2064744
Source:BRIGHTMLS
Price summary
- Price:$450,000
- Price per sq. ft.:$489.66
About this home
Fantastic apartment in Ballston! Featuring 2 bedrooms, 1 bathroom, a sunroom and garage parking, this beautiful condo provides excellent living space in a pet-friendly building with amazing amenities and convenient commutes.
Enter into a foyer with a coat closet and space for seating or a console. As you proceed, you will find a large living room, open kitchen with stainless steel appliances and sunroom, currently used for dining. The 2nd bedroom is just off of the living room. On the other side of the apartment is the primary bedroom, a gorgeously renovated bathroom and laundry. This layout is ideal for entertaining, as it allows privacy for the primary bedroom, away from the spacious living area where guests may gather.
Indulge in the vibrant urban lifestyle at Westview, a pet-friendly building that is sited in the heart of Ballston, where dining, shopping and recreation intersect. Residents benefit from a suite of desirable amenities, including a roof-top pool and sunning deck, garage parking, state-of-the-art gym, business center and party room. Within a few blocks of the metro and I-66, enjoy a convenient commute to several employment hubs, including Tyson’s Corner, Reston, Capitol Hill, and downtown DC. Welcome home!
Contact an agent
Home facts
- Year built:2005
- Listing ID #:VAAR2064744
- Added:47 day(s) ago
- Updated:November 26, 2025 at 11:09 AM
Rooms and interior
- Bedrooms:2
- Total bathrooms:1
- Full bathrooms:1
- Living area:919 sq. ft.
Heating and cooling
- Cooling:Central A/C
- Heating:Central, Electric
Structure and exterior
- Year built:2005
- Building area:919 sq. ft.
Utilities
- Water:Public
- Sewer:Public Sewer
Finances and disclosures
- Price:$450,000
- Price per sq. ft.:$489.66
- Tax amount:$4,832 (2025)
New listings near 1001 N Vermont St #102
- New
 $235,000Active1 beds 1 baths716 sq. ft.
$235,000Active1 beds 1 baths716 sq. ft.1121 Arlington Blvd #807, ARLINGTON, VA 22209
MLS# VAAR2066416Listed by: LANDMARK REALTY GROUP, LLC - Coming Soon
 $615,000Coming Soon2 beds 2 baths
$615,000Coming Soon2 beds 2 baths2842 S Columbus St, ARLINGTON, VA 22206
MLS# VAAX2051350Listed by: EXP REALTY, LLC - New
 $169,900Active1 beds 1 baths546 sq. ft.
$169,900Active1 beds 1 baths546 sq. ft.4600 S Four Mile Run Dr S #139, ARLINGTON, VA 22204
MLS# VAAR2066362Listed by: SAMSON PROPERTIES - New
 $580,000Active2 beds 2 baths1,526 sq. ft.
$580,000Active2 beds 2 baths1,526 sq. ft.1016 S Wayne St S #604, ARLINGTON, VA 22204
MLS# VAAR2066276Listed by: COLDWELL BANKER REALTY - WASHINGTON - Coming Soon
 $875,000Coming Soon4 beds 3 baths
$875,000Coming Soon4 beds 3 baths2404 1st Rd S, ARLINGTON, VA 22204
MLS# VAAR2058746Listed by: PLATINUM PARTNERS REALTY - New
 $1,299,000Active2 beds 2 baths1,320 sq. ft.
$1,299,000Active2 beds 2 baths1,320 sq. ft.1781 N Pierce St #1404, ARLINGTON, VA 22209
MLS# VAAR2066352Listed by: EXP REALTY, LLC - New
 $375,000Active-- beds 1 baths532 sq. ft.
$375,000Active-- beds 1 baths532 sq. ft.2001 15th St N #813, ARLINGTON, VA 22201
MLS# VAAR2066292Listed by: SAMSON PROPERTIES - Coming Soon
 $2,599,000Coming Soon6 beds 6 baths
$2,599,000Coming Soon6 beds 6 baths2129 N Courthouse Rd, ARLINGTON, VA 22201
MLS# VAAR2066340Listed by: KW METRO CENTER - New
 $765,000Active2 beds 2 baths1,320 sq. ft.
$765,000Active2 beds 2 baths1,320 sq. ft.1600 N Oak St #1521, ARLINGTON, VA 22209
MLS# VAAR2066338Listed by: SIMMONS REALTY GROUP - New
 $1,525,000Active4 beds 5 baths1,735 sq. ft.
$1,525,000Active4 beds 5 baths1,735 sq. ft.915 N Irving St, ARLINGTON, VA 22201
MLS# VAAR2066320Listed by: RE/MAX DISTINCTIVE REAL ESTATE, INC.
