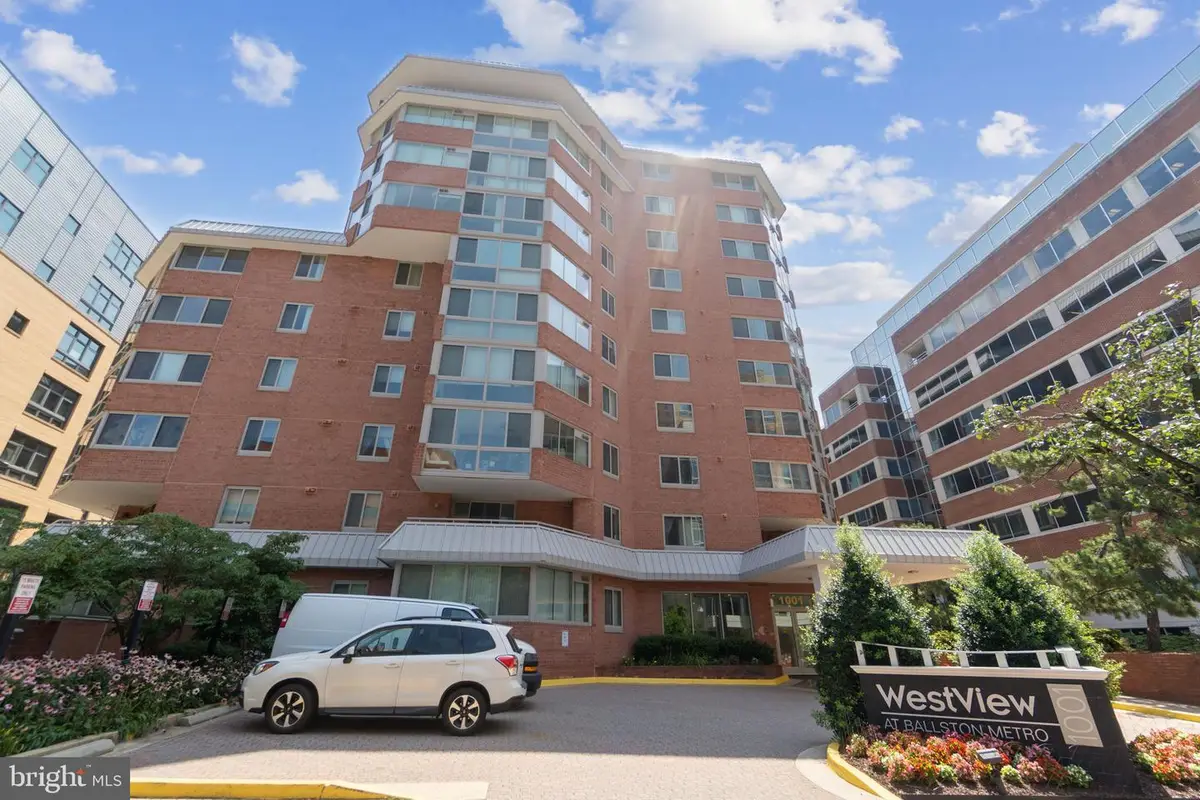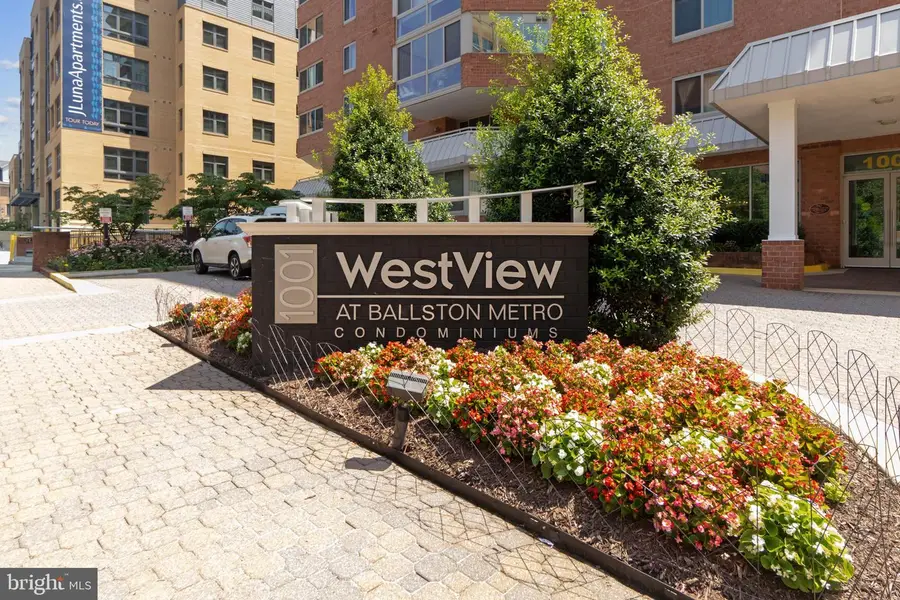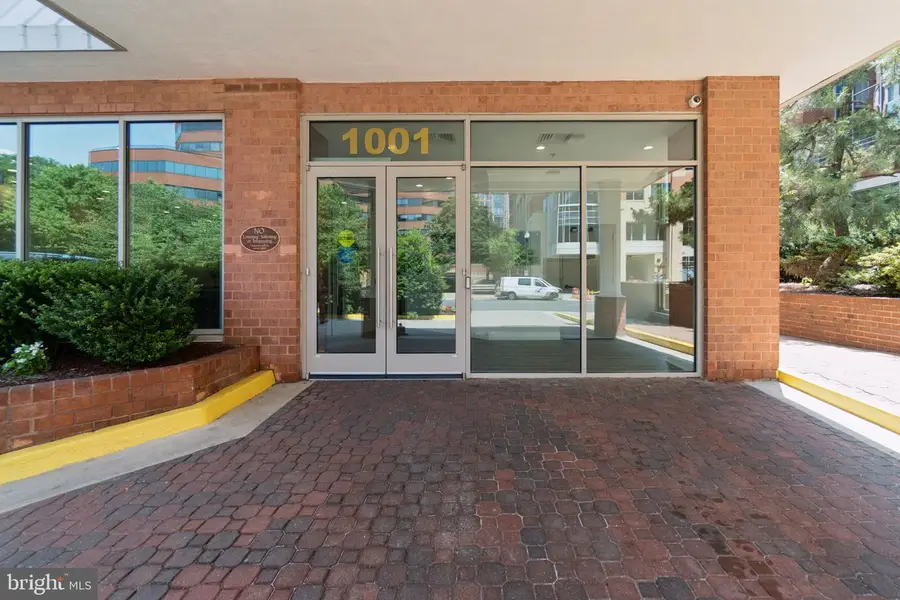1001 N Vermont St #212, ARLINGTON, VA 22201
Local realty services provided by:Better Homes and Gardens Real Estate Reserve



1001 N Vermont St #212,ARLINGTON, VA 22201
$385,000
- 1 Beds
- 1 Baths
- 538 sq. ft.
- Condominium
- Pending
Listed by:keri k. shull
Office:exp realty, llc.
MLS#:VAAR2059408
Source:BRIGHTMLS
Price summary
- Price:$385,000
- Price per sq. ft.:$715.61
About this home
Live in the Heart of Ballston, Where Style, Serenity, and City Life Converge
Welcome to The Westview, where urban sophistication meets private retreat. Just two blocks from Ballston Metro, this beautifully updated 1-bedroom, 1-bath condo offers the perfect balance of city convenience and peaceful comfort.
Inside, enjoy a sun-soaked, open floor plan with brand-new flooring, designer paint, and new windows that lead to an oversized balcony, your personal oasis overlooking a quiet, leafy courtyard. The sleek kitchen boasts stainless steel appliances and a newer refrigerator, while the updated bathroom adds a fresh, modern touch. You’ll love the convenience of in-unit laundry and your own assigned underground parking space (space #1019). The HVAC was replaced within the past two years.
Beyond your front door, resort-style amenities await. Head up to the rooftop with a sparkling pool, gas grills, and panoramic skyline views, perfect for entertaining or relaxing. Stay active in the modern fitness center, work remotely from the office and printer room, or host gatherings in the stylish resident lounge available for private events. Full concierge service adds even more ease to your daily routine.
Step outside and you’re just moments from Ballston Quarter, dining hotspots, coffee shops, Capital Bikeshare, parks, grocery stores, and more. Whether you're catching a movie, meeting friends for dinner, or hopping on the Metro, everything you need is right here.
This isn’t just a condo. It’s a lifestyle. And it’s ready for you.
Contact an agent
Home facts
- Year built:2005
- Listing Id #:VAAR2059408
- Added:59 day(s) ago
- Updated:August 15, 2025 at 07:30 AM
Rooms and interior
- Bedrooms:1
- Total bathrooms:1
- Full bathrooms:1
- Living area:538 sq. ft.
Heating and cooling
- Cooling:Central A/C
- Heating:Electric, Forced Air
Structure and exterior
- Year built:2005
- Building area:538 sq. ft.
Schools
- High school:YORKTOWN
- Middle school:SWANSON
- Elementary school:ASHLAWN
Utilities
- Water:Public
- Sewer:Public Sewer
Finances and disclosures
- Price:$385,000
- Price per sq. ft.:$715.61
- Tax amount:$3,823 (2024)
New listings near 1001 N Vermont St #212
- Coming Soon
 $995,000Coming Soon3 beds 4 baths
$995,000Coming Soon3 beds 4 baths1130 17th St S, ARLINGTON, VA 22202
MLS# VAAR2062234Listed by: REDFIN CORPORATION - Open Sat, 2 to 4pmNew
 $1,529,000Active4 beds 5 baths3,381 sq. ft.
$1,529,000Active4 beds 5 baths3,381 sq. ft.3801 Lorcom Ln N, ARLINGTON, VA 22207
MLS# VAAR2062298Listed by: RLAH @PROPERTIES - Open Sat, 2 to 4pmNew
 $425,000Active2 beds 1 baths801 sq. ft.
$425,000Active2 beds 1 baths801 sq. ft.1563 N Colonial Ter #401-z, ARLINGTON, VA 22209
MLS# VAAR2062392Listed by: COLDWELL BANKER REALTY - New
 $730,000Active2 beds 2 baths1,296 sq. ft.
$730,000Active2 beds 2 baths1,296 sq. ft.851 N Glebe Rd #411, ARLINGTON, VA 22203
MLS# VAAR2060886Listed by: COMPASS - Open Sat, 12 to 3pmNew
 $1,375,000Active8 beds 4 baths4,634 sq. ft.
$1,375,000Active8 beds 4 baths4,634 sq. ft.1805 S Pollard St, ARLINGTON, VA 22204
MLS# VAAR2062268Listed by: PEARSON SMITH REALTY, LLC - Coming Soon
 $900,000Coming Soon3 beds 2 baths
$900,000Coming Soon3 beds 2 baths2238 N Vermont St, ARLINGTON, VA 22207
MLS# VAAR2062330Listed by: CORCORAN MCENEARNEY - New
 $2,150,000Active5 beds 5 baths4,668 sq. ft.
$2,150,000Active5 beds 5 baths4,668 sq. ft.2354 N Quebec St, ARLINGTON, VA 22207
MLS# VAAR2060426Listed by: COMPASS - Open Sun, 2 to 4pmNew
 $575,000Active1 beds 1 baths788 sq. ft.
$575,000Active1 beds 1 baths788 sq. ft.888 N Quincy St #1004, ARLINGTON, VA 22203
MLS# VAAR2061422Listed by: EXP REALTY, LLC - Open Sat, 1 to 4pmNew
 $1,400,000Active5 beds 3 baths3,581 sq. ft.
$1,400,000Active5 beds 3 baths3,581 sq. ft.4655 24th St N, ARLINGTON, VA 22207
MLS# VAAR2061770Listed by: KELLER WILLIAMS REALTY - New
 $2,999,000Active6 beds 6 baths6,823 sq. ft.
$2,999,000Active6 beds 6 baths6,823 sq. ft.3100 N Monroe St, ARLINGTON, VA 22207
MLS# VAAR2059308Listed by: KELLER WILLIAMS REALTY

