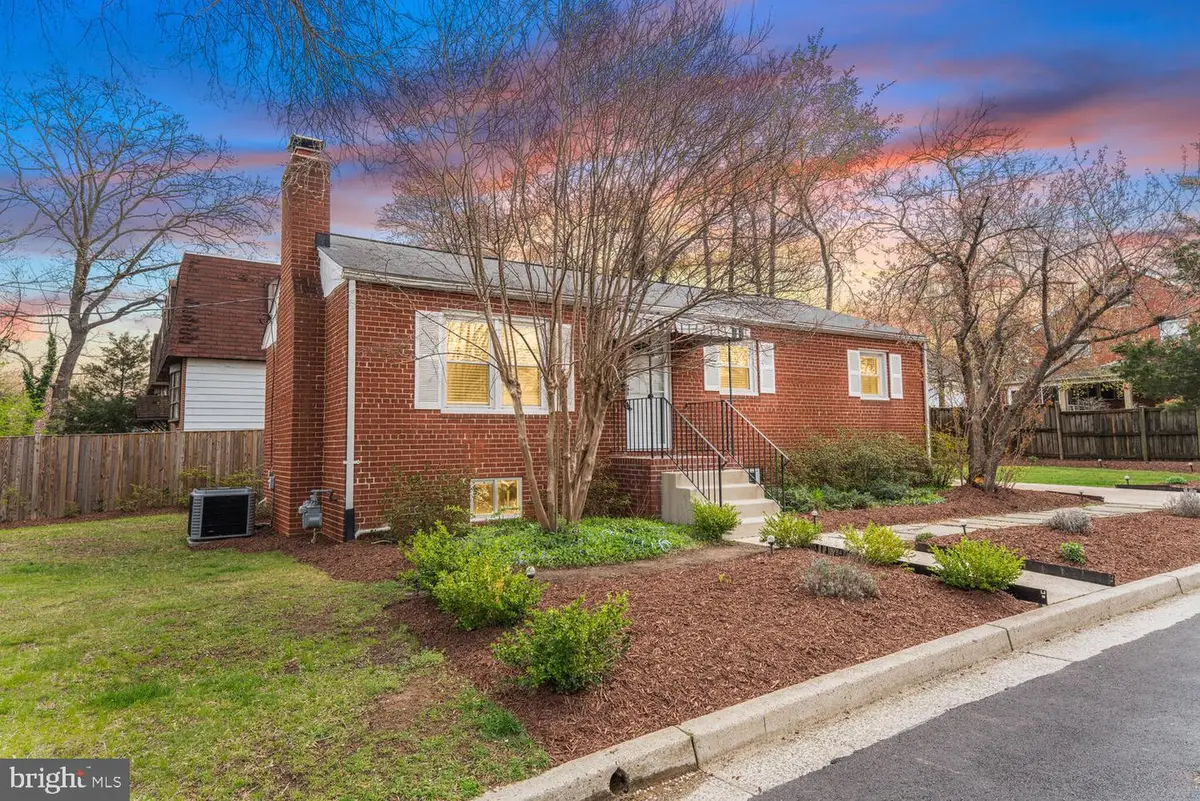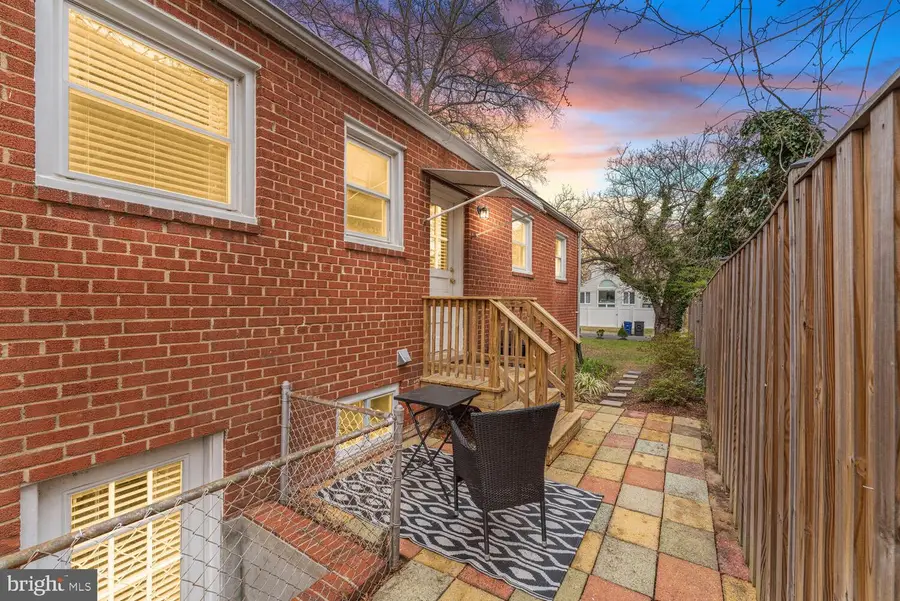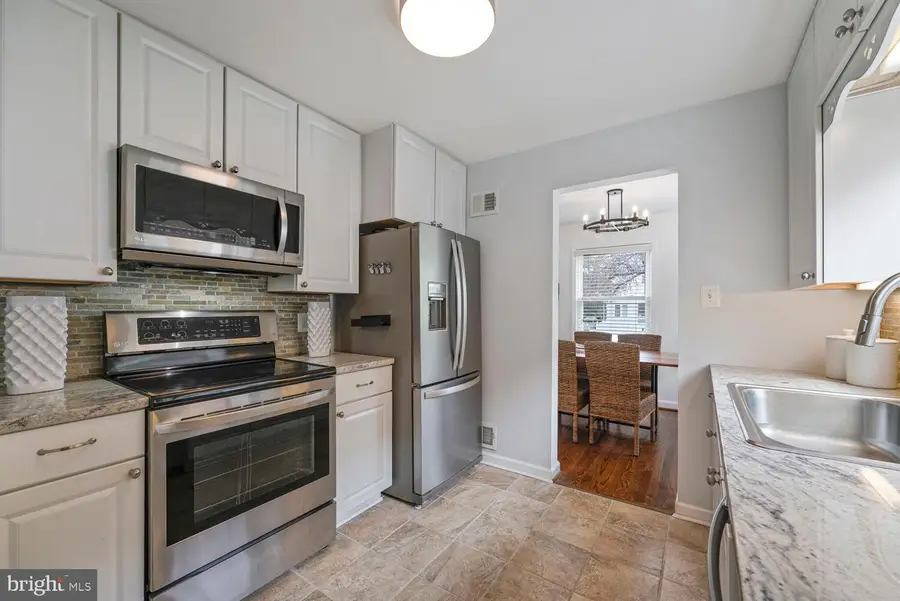101 S Lexington St, ARLINGTON, VA 22204
Local realty services provided by:Better Homes and Gardens Real Estate Capital Area



101 S Lexington St,ARLINGTON, VA 22204
$849,500
- 4 Beds
- 2 Baths
- 1,858 sq. ft.
- Single family
- Pending
Listed by:allison c gillette
Office:long & foster real estate, inc.
MLS#:VAAR2061114
Source:BRIGHTMLS
Price summary
- Price:$849,500
- Price per sq. ft.:$457.21
About this home
Charming & Affordable Rambler in Sought-After Glencarlyn Neighborhood
Welcome to this beautifully maintained rambler nestled in the heart of historic Glencarlyn. Brimming with natural light and thoughtfully designed living spaces, this home offers warmth, charm, and everyday comfort—all at a rare, affordable price point for Arlington!
Step into the inviting living room featuring a vaulted pine ceiling, a cozy fireplace, and a large picture window that fills the space with sunlight. The updated kitchen boasts granite countertops, crisp white cabinetry, and stainless steel appliances, and flows seamlessly into a dining area with room for six.
The main level features three generously sized bedrooms and an updated full bathroom. The fully finished walk-up lower level provides a spacious rec room, ample storage, and a second full bath—ideal for guests, hobbies, or relaxing.
Outside, enjoy a large side yard with a storage shed, perfect for gardening enthusiasts. A private driveway adds convenient off-street parking.
Located in the vibrant and historic Glencarlyn community, this home is surrounded by parks, trails, gardens, nature centers, playgrounds, and dog parks—including easy access to the W&OD Trail. Just minutes from Metro, shopping, dining, and an easy commute to Washington, D.C.
An unbeatable combination of location, charm, and value—don’t miss this opportunity to own a piece of Arlington at an incredible price!
Contact an agent
Home facts
- Year built:1954
- Listing Id #:VAAR2061114
- Added:29 day(s) ago
- Updated:August 15, 2025 at 07:30 AM
Rooms and interior
- Bedrooms:4
- Total bathrooms:2
- Full bathrooms:2
- Living area:1,858 sq. ft.
Heating and cooling
- Cooling:Central A/C
- Heating:90% Forced Air, Natural Gas
Structure and exterior
- Roof:Architectural Shingle
- Year built:1954
- Building area:1,858 sq. ft.
- Lot area:0.14 Acres
Schools
- High school:WASHINGTON-LIBERTY
- Middle school:KENMORE
- Elementary school:CARLIN SPRINGS
Utilities
- Water:Public
- Sewer:Public Sewer
Finances and disclosures
- Price:$849,500
- Price per sq. ft.:$457.21
- Tax amount:$7,837 (2025)
New listings near 101 S Lexington St
- Coming Soon
 $995,000Coming Soon3 beds 4 baths
$995,000Coming Soon3 beds 4 baths1130 17th St S, ARLINGTON, VA 22202
MLS# VAAR2062234Listed by: REDFIN CORPORATION - Open Sat, 2 to 4pmNew
 $1,529,000Active4 beds 5 baths3,381 sq. ft.
$1,529,000Active4 beds 5 baths3,381 sq. ft.3801 Lorcom Ln N, ARLINGTON, VA 22207
MLS# VAAR2062298Listed by: RLAH @PROPERTIES - Open Sat, 2 to 4pmNew
 $425,000Active2 beds 1 baths801 sq. ft.
$425,000Active2 beds 1 baths801 sq. ft.1563 N Colonial Ter #401-z, ARLINGTON, VA 22209
MLS# VAAR2062392Listed by: COLDWELL BANKER REALTY - New
 $730,000Active2 beds 2 baths1,296 sq. ft.
$730,000Active2 beds 2 baths1,296 sq. ft.851 N Glebe Rd #411, ARLINGTON, VA 22203
MLS# VAAR2060886Listed by: COMPASS - Open Sat, 12 to 3pmNew
 $1,375,000Active8 beds 4 baths4,634 sq. ft.
$1,375,000Active8 beds 4 baths4,634 sq. ft.1805 S Pollard St, ARLINGTON, VA 22204
MLS# VAAR2062268Listed by: PEARSON SMITH REALTY, LLC - Coming Soon
 $900,000Coming Soon3 beds 2 baths
$900,000Coming Soon3 beds 2 baths2238 N Vermont St, ARLINGTON, VA 22207
MLS# VAAR2062330Listed by: CORCORAN MCENEARNEY - New
 $2,150,000Active5 beds 5 baths4,668 sq. ft.
$2,150,000Active5 beds 5 baths4,668 sq. ft.2354 N Quebec St, ARLINGTON, VA 22207
MLS# VAAR2060426Listed by: COMPASS - Open Sun, 2 to 4pmNew
 $575,000Active1 beds 1 baths788 sq. ft.
$575,000Active1 beds 1 baths788 sq. ft.888 N Quincy St #1004, ARLINGTON, VA 22203
MLS# VAAR2061422Listed by: EXP REALTY, LLC - Open Sat, 1 to 4pmNew
 $1,400,000Active5 beds 3 baths3,581 sq. ft.
$1,400,000Active5 beds 3 baths3,581 sq. ft.4655 24th St N, ARLINGTON, VA 22207
MLS# VAAR2061770Listed by: KELLER WILLIAMS REALTY - New
 $2,999,000Active6 beds 6 baths6,823 sq. ft.
$2,999,000Active6 beds 6 baths6,823 sq. ft.3100 N Monroe St, ARLINGTON, VA 22207
MLS# VAAR2059308Listed by: KELLER WILLIAMS REALTY

