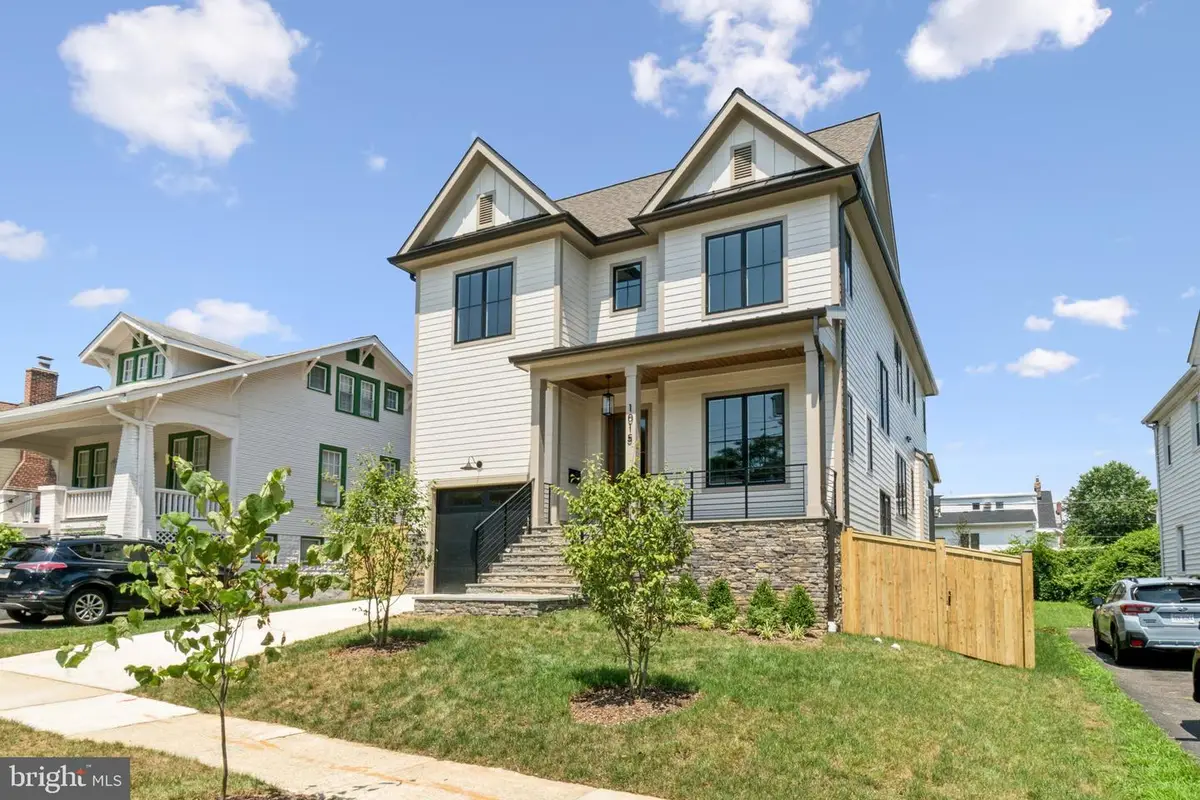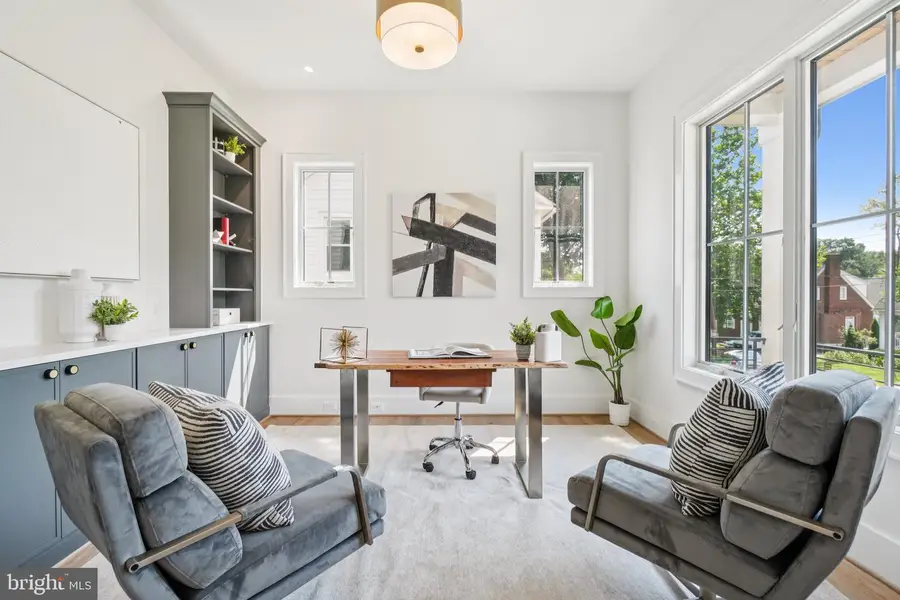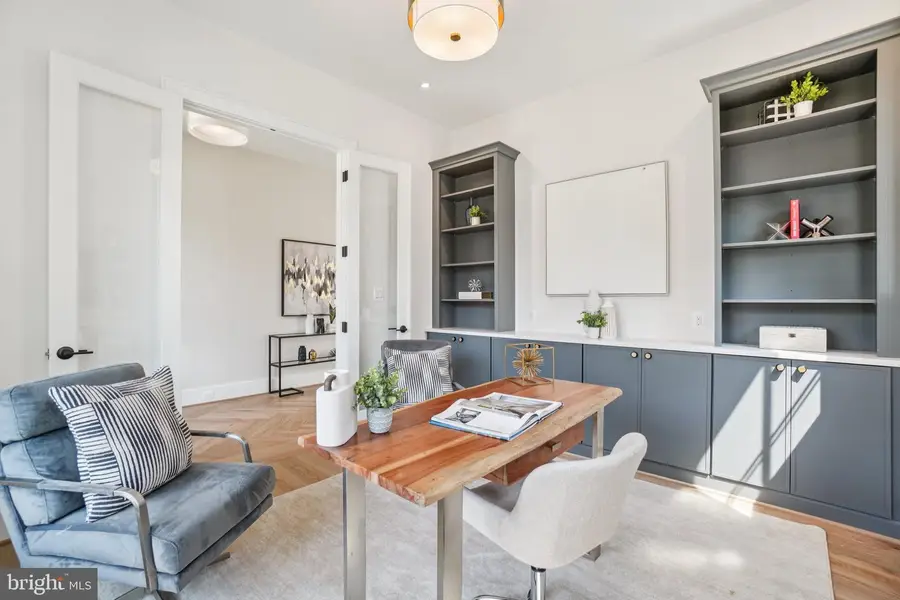1015 20th St S, ARLINGTON, VA 22202
Local realty services provided by:Better Homes and Gardens Real Estate Maturo



1015 20th St S,ARLINGTON, VA 22202
$2,250,000
- 5 Beds
- 6 Baths
- 4,634 sq. ft.
- Single family
- Pending
Listed by:james p andors
Office:keller williams realty
MLS#:VAAR2051876
Source:BRIGHTMLS
Price summary
- Price:$2,250,000
- Price per sq. ft.:$485.54
About this home
Exceptional craftsmanship and quality of this luxurious new home is impossible to miss; thoughtfully designed with sophisticated touches and high-end finishes inside and out. The well-crafted floor plan delivers three levels of meticulously designed living spaces totaling over 4,600 square feet. Stunning flagstone covered front porch entry, as well as a convenient one-car garage entry leads into a mudroom complete with organization cubbies and large pantry. Main and upper levels feature oversized 4" Select Oak flooring throughout, with herringbone detailing on the main level. An expansive great room has open concept sight lines into the light and bright breakfast nook accented with a triple bank of large windows. Main level boasts 10' ceilings! Family room complete with 48" vented gas fireplace. Stunning chef's kitchen truly redefines the word "gourmet," featuring a full suite of high-end appliances including a 48" gas range, 42" built-in fridge, built-in microwave, quartz countertops and island, custom cabinetry, under-cabinet task lighting and so much more. Inviting screened-in porch adjacent to the breakfast nook brings the outdoors in with nearly 12' wide sliding glass doors. Impressive dining room with a triple window rounds out the main level. Up the wide staircase leads to 9' ceilings and four bedrooms, each with its own ensuite full bathroom, and a spacious laundry room with built-in storage and organization. The sumptuous owner’s suite is a delightful oasis, featuring two generous walk-in closets with custom carpentry organization, tray ceiling, abundant windows, ensuite spa-inspired bathroom. Owner’s ensuite bathroom boasts an oversized dual vanity, curbless walk-in shower, free-standing soaking tub, rain-head shower and much more. Three upper-level bedrooms each feature a ceiling fan, walk-in closet and ensuite bathroom. Lower level includes separate exterior access and features an expansive rec room with in-ceiling speakers and a full-size, full-function wet-bar, as well as the fifth bedroom and fifth full bathroom. A large mechanical room includes high-efficiency utilities and systems and provides abundant additional storage space. Additional features include 400amp electrical service, ethernet wiring throughout, a structured media center in the lower level, Ring Doorbell/Camera, dual-zone Carrier HVAC system with humidifier, Anderson 400 Series windows and much more! Supreme location within the most convenient neighborhood throughout the entire D.M.V. – Zero stoplights to Washington D.C., close to Metro, schools, shopping, dining, grocery stores including Whole Foods. Easy access to The Pentagon, Amazon’s new National Landing HQ2 Headquarters, Virginia Tech Innovation Campus, proximity to I-395 and much more! Delivery late summer 2025
Contact an agent
Home facts
- Year built:2025
- Listing Id #:VAAR2051876
- Added:225 day(s) ago
- Updated:August 15, 2025 at 07:30 AM
Rooms and interior
- Bedrooms:5
- Total bathrooms:6
- Full bathrooms:5
- Half bathrooms:1
- Living area:4,634 sq. ft.
Heating and cooling
- Cooling:Ceiling Fan(s), Central A/C
- Heating:Central, Electric, Forced Air, Natural Gas
Structure and exterior
- Year built:2025
- Building area:4,634 sq. ft.
- Lot area:0.13 Acres
Schools
- High school:WAKEFIELD
- Middle school:GUNSTON
- Elementary school:OAKRIDGE
Utilities
- Water:Public
- Sewer:Public Sewer
Finances and disclosures
- Price:$2,250,000
- Price per sq. ft.:$485.54
- Tax amount:$8,800 (2024)
New listings near 1015 20th St S
- Coming Soon
 $995,000Coming Soon3 beds 4 baths
$995,000Coming Soon3 beds 4 baths1130 17th St S, ARLINGTON, VA 22202
MLS# VAAR2062234Listed by: REDFIN CORPORATION - Open Sat, 2 to 4pmNew
 $1,529,000Active4 beds 5 baths3,381 sq. ft.
$1,529,000Active4 beds 5 baths3,381 sq. ft.3801 Lorcom Ln N, ARLINGTON, VA 22207
MLS# VAAR2062298Listed by: RLAH @PROPERTIES - Open Sat, 2 to 4pmNew
 $425,000Active2 beds 1 baths801 sq. ft.
$425,000Active2 beds 1 baths801 sq. ft.1563 N Colonial Ter #401-z, ARLINGTON, VA 22209
MLS# VAAR2062392Listed by: COLDWELL BANKER REALTY - New
 $730,000Active2 beds 2 baths1,296 sq. ft.
$730,000Active2 beds 2 baths1,296 sq. ft.851 N Glebe Rd #411, ARLINGTON, VA 22203
MLS# VAAR2060886Listed by: COMPASS - Open Sat, 12 to 3pmNew
 $1,375,000Active8 beds 4 baths4,634 sq. ft.
$1,375,000Active8 beds 4 baths4,634 sq. ft.1805 S Pollard St, ARLINGTON, VA 22204
MLS# VAAR2062268Listed by: PEARSON SMITH REALTY, LLC - Coming Soon
 $900,000Coming Soon3 beds 2 baths
$900,000Coming Soon3 beds 2 baths2238 N Vermont St, ARLINGTON, VA 22207
MLS# VAAR2062330Listed by: CORCORAN MCENEARNEY - New
 $2,150,000Active5 beds 5 baths4,668 sq. ft.
$2,150,000Active5 beds 5 baths4,668 sq. ft.2354 N Quebec St, ARLINGTON, VA 22207
MLS# VAAR2060426Listed by: COMPASS - Open Sun, 2 to 4pmNew
 $575,000Active1 beds 1 baths788 sq. ft.
$575,000Active1 beds 1 baths788 sq. ft.888 N Quincy St #1004, ARLINGTON, VA 22203
MLS# VAAR2061422Listed by: EXP REALTY, LLC - Open Sat, 1 to 4pmNew
 $1,400,000Active5 beds 3 baths3,581 sq. ft.
$1,400,000Active5 beds 3 baths3,581 sq. ft.4655 24th St N, ARLINGTON, VA 22207
MLS# VAAR2061770Listed by: KELLER WILLIAMS REALTY - New
 $2,999,000Active6 beds 6 baths6,823 sq. ft.
$2,999,000Active6 beds 6 baths6,823 sq. ft.3100 N Monroe St, ARLINGTON, VA 22207
MLS# VAAR2059308Listed by: KELLER WILLIAMS REALTY

