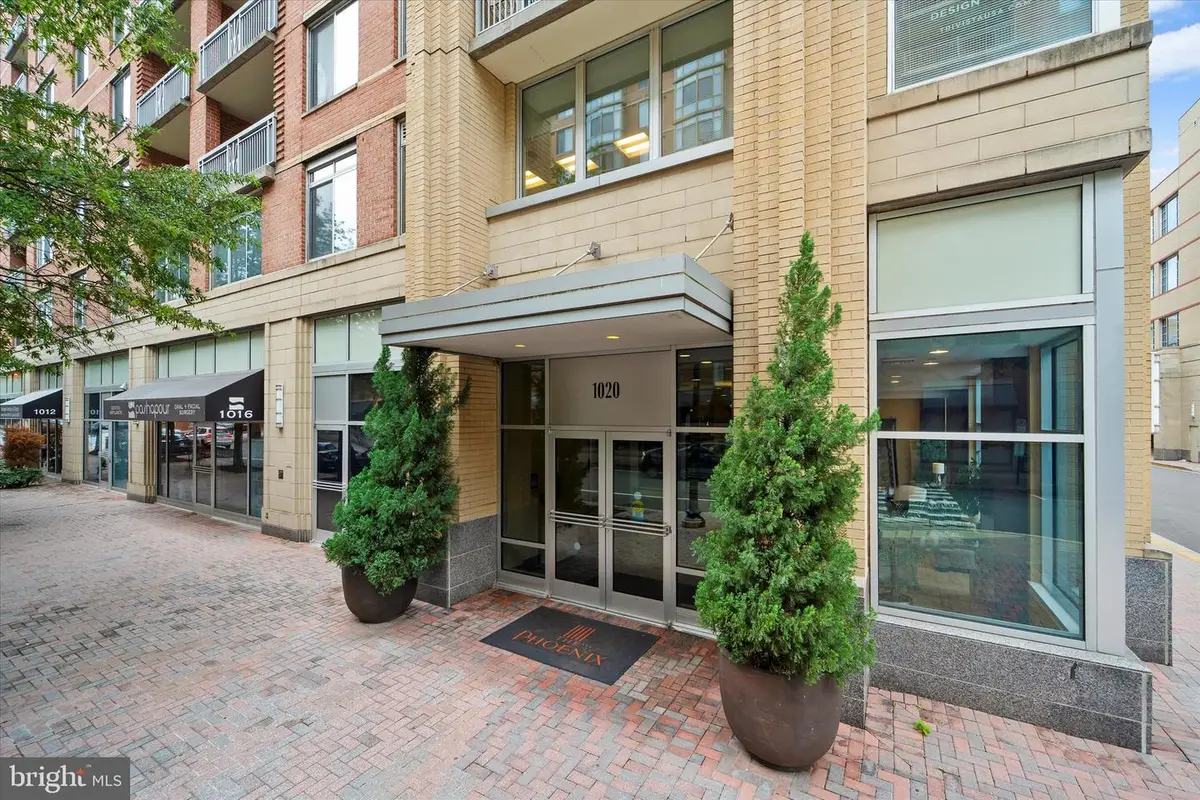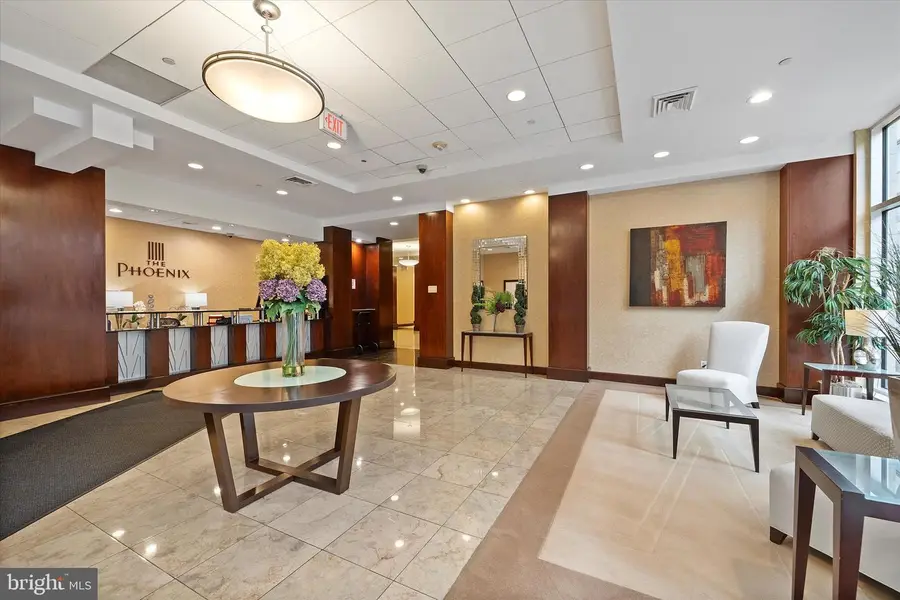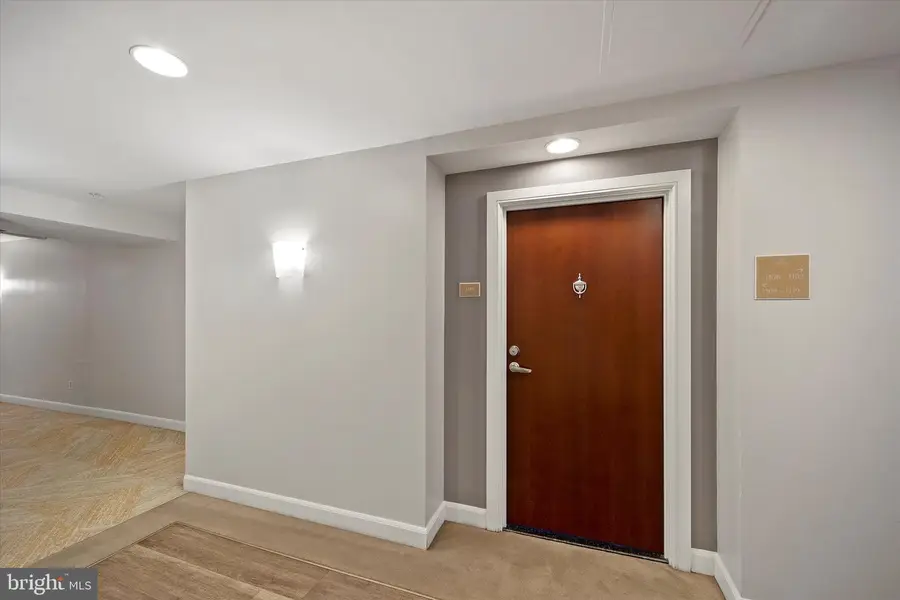1020 N Highland St #1109, ARLINGTON, VA 22201
Local realty services provided by:Better Homes and Gardens Real Estate Cassidon Realty



Listed by:kevin j carter
Office:re/max distinctive real estate, inc.
MLS#:VAAR2061100
Source:BRIGHTMLS
Price summary
- Price:$509,999
- Price per sq. ft.:$662.34
About this home
Luxury at The Phoenix Condominium - 350 Yards to the Clarendon Metro - Spacious 770 Square Foot Luxury Condo on Top Floor with Amazing View features 9 Foot Ceilings, Hardwood Floors, Center Kitchen Island, Granite Counters, Stainless Steel Appliances, Full Size Washer & Dryer, and Condo Fee under $420.00 - Reserved Underground Parking Space included with the Unit - Secure Front Lobby with Weekday Concierge from 8 AM to 12 Midnight and Weekend Concierge from 10 AM to 5 PM - Building Amenities Include well appointed Gym, Library/Meeting Room, Roof-top Pool, and Theatre Room - Under 200 Yards to Trader Joe's and the adjacent building offers Lyon Hall for a fantastic dining option - Dining & Shopping all within minutes including options at Northside Social, Tatte Bakery & Cafe, Whole Foods, and The Crossing anchored by Pottery Barn and Crate & Barrel - Nearby is 11th St Park & Rocky Run Park - Under 5 Miles to Ronald Reagan National Airport (DCA) -3.2 Miles to the Kennedy Center - 8 Miles to Tysons Corner Center
Contact an agent
Home facts
- Year built:2007
- Listing Id #:VAAR2061100
- Added:29 day(s) ago
- Updated:August 15, 2025 at 07:30 AM
Rooms and interior
- Bedrooms:1
- Total bathrooms:1
- Full bathrooms:1
- Living area:770 sq. ft.
Heating and cooling
- Cooling:Central A/C
- Heating:Electric, Forced Air
Structure and exterior
- Year built:2007
- Building area:770 sq. ft.
Schools
- High school:CALL SCHOOL BOARD
- Middle school:CALL SCHOOL BOARD
- Elementary school:CALL SCHOOL BOARD
Utilities
- Water:Public
- Sewer:Public Sewer
Finances and disclosures
- Price:$509,999
- Price per sq. ft.:$662.34
- Tax amount:$5,130 (2024)
New listings near 1020 N Highland St #1109
- Coming Soon
 $995,000Coming Soon3 beds 4 baths
$995,000Coming Soon3 beds 4 baths1130 17th St S, ARLINGTON, VA 22202
MLS# VAAR2062234Listed by: REDFIN CORPORATION - Open Sat, 2 to 4pmNew
 $1,529,000Active4 beds 5 baths3,381 sq. ft.
$1,529,000Active4 beds 5 baths3,381 sq. ft.3801 Lorcom Ln N, ARLINGTON, VA 22207
MLS# VAAR2062298Listed by: RLAH @PROPERTIES - Open Sat, 2 to 4pmNew
 $425,000Active2 beds 1 baths801 sq. ft.
$425,000Active2 beds 1 baths801 sq. ft.1563 N Colonial Ter #401-z, ARLINGTON, VA 22209
MLS# VAAR2062392Listed by: COLDWELL BANKER REALTY - New
 $730,000Active2 beds 2 baths1,296 sq. ft.
$730,000Active2 beds 2 baths1,296 sq. ft.851 N Glebe Rd #411, ARLINGTON, VA 22203
MLS# VAAR2060886Listed by: COMPASS - Open Sat, 12 to 3pmNew
 $1,375,000Active8 beds 4 baths4,634 sq. ft.
$1,375,000Active8 beds 4 baths4,634 sq. ft.1805 S Pollard St, ARLINGTON, VA 22204
MLS# VAAR2062268Listed by: PEARSON SMITH REALTY, LLC - Coming Soon
 $900,000Coming Soon3 beds 2 baths
$900,000Coming Soon3 beds 2 baths2238 N Vermont St, ARLINGTON, VA 22207
MLS# VAAR2062330Listed by: CORCORAN MCENEARNEY - New
 $2,150,000Active5 beds 5 baths4,668 sq. ft.
$2,150,000Active5 beds 5 baths4,668 sq. ft.2354 N Quebec St, ARLINGTON, VA 22207
MLS# VAAR2060426Listed by: COMPASS - Open Sun, 2 to 4pmNew
 $575,000Active1 beds 1 baths788 sq. ft.
$575,000Active1 beds 1 baths788 sq. ft.888 N Quincy St #1004, ARLINGTON, VA 22203
MLS# VAAR2061422Listed by: EXP REALTY, LLC - Open Sat, 1 to 4pmNew
 $1,400,000Active5 beds 3 baths3,581 sq. ft.
$1,400,000Active5 beds 3 baths3,581 sq. ft.4655 24th St N, ARLINGTON, VA 22207
MLS# VAAR2061770Listed by: KELLER WILLIAMS REALTY - New
 $2,999,000Active6 beds 6 baths6,823 sq. ft.
$2,999,000Active6 beds 6 baths6,823 sq. ft.3100 N Monroe St, ARLINGTON, VA 22207
MLS# VAAR2059308Listed by: KELLER WILLIAMS REALTY

