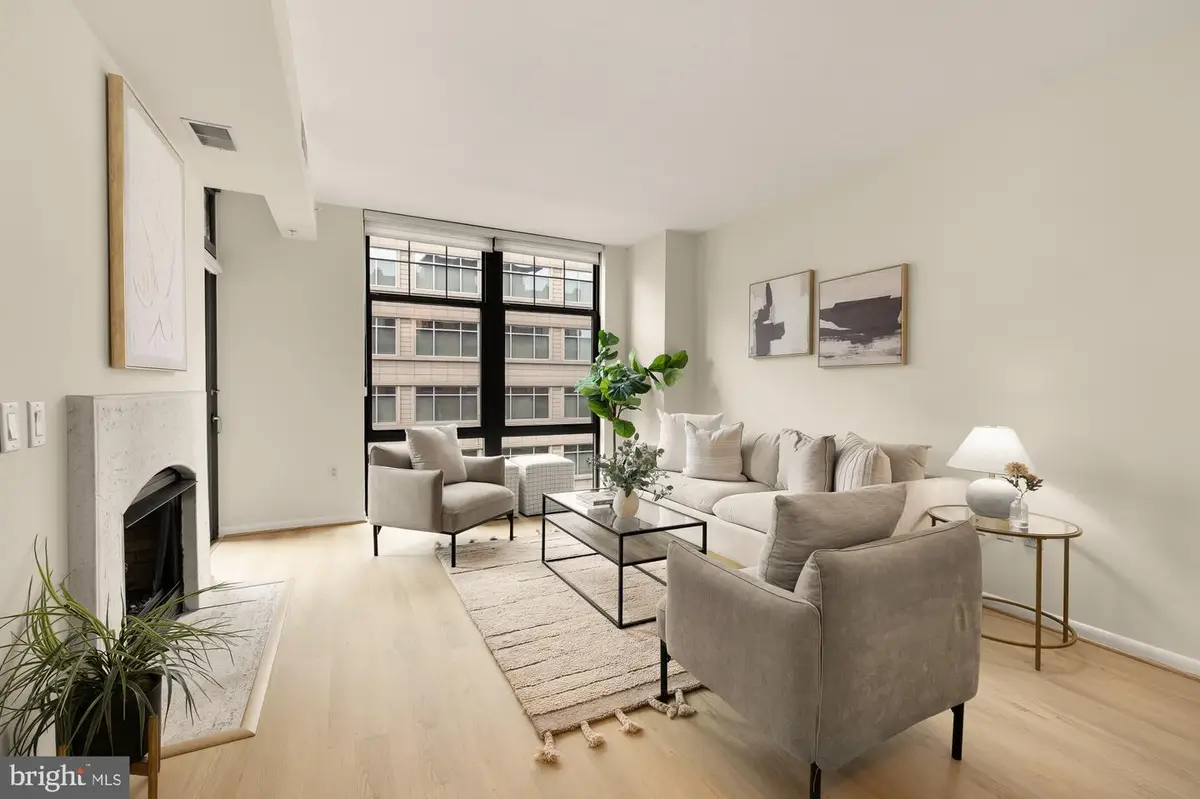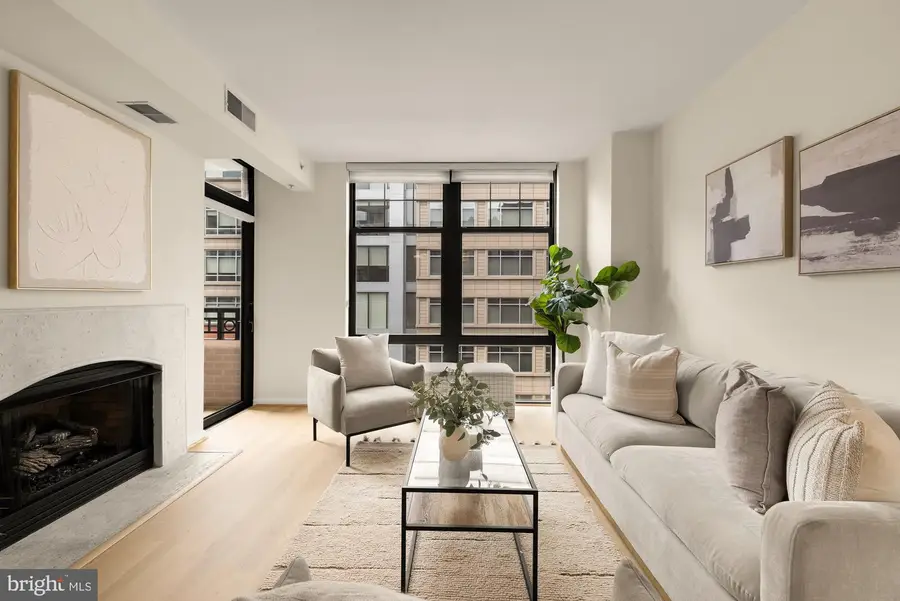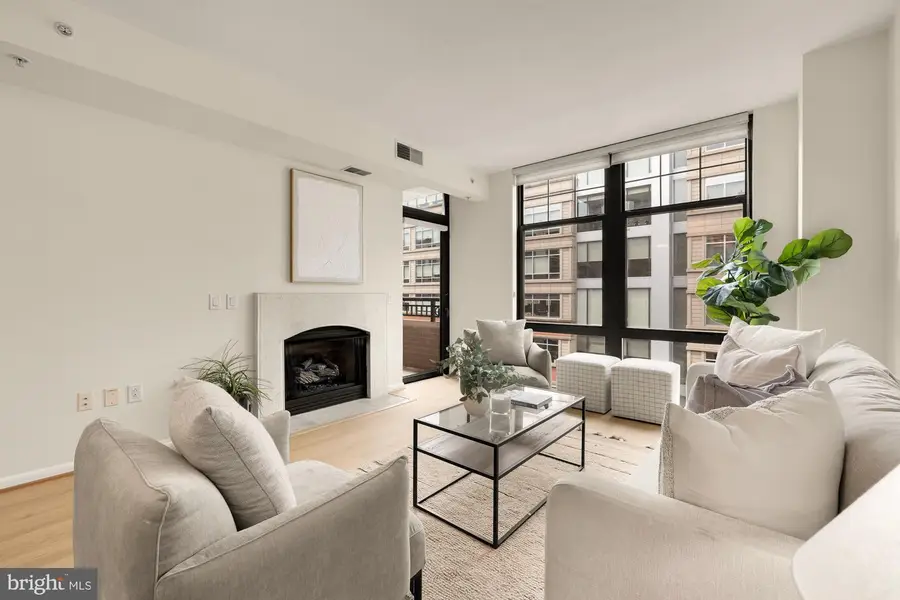1021 N Garfield St #702, ARLINGTON, VA 22201
Local realty services provided by:Better Homes and Gardens Real Estate Valley Partners



1021 N Garfield St #702,ARLINGTON, VA 22201
$549,000
- 1 Beds
- 1 Baths
- 746 sq. ft.
- Condominium
- Pending
Listed by:brittany allison
Office:compass
MLS#:VAAR2061136
Source:BRIGHTMLS
Price summary
- Price:$549,000
- Price per sq. ft.:$735.92
About this home
Welcome to Clarendon 1021 — your urban oasis in the vibrant heart of Clarendon!
This bright and stylish 1-bedroom condo features brand-new luxury vinyl plank flooring and fresh paint throughout, creating a crisp feel. The open kitchen is upgraded with sleek new granite countertops and features stainless steel appliances, and ample cabinetry, perfect for both daily living and entertaining. Off the living room is a balcony, perfect for enjoying a coffee at the start of your day. The spacious bedroom offers two generously sized closets — including a custom-fitted one — providing excellent storage. Located on the quieter north side of the building, the unit enjoys noticeably less foot traffic at the elevators and added peace and privacy.
Life at Clarendon 1021 is truly special. Enjoy top-tier amenities, unbeatable convenience, and the comfort of a well-built, pet-friendly community with thoughtful details that make daily life easier. Bask in the sun at the rooftop pool with stunning views and entertain at the grill area, often quiet and perfect for evening gatherings. The well-equipped, underutilized gym features heavy dumbbells, a Smith machine, and plenty of cardio equipment. A friendly on-site staff, maintenance team and secure package locker system add to the modern conveniences of this building.
Just two blocks to the Clarendon Metro, Trader Joe’s, Whole Foods, and some of the best dining, shopping, and nightlife Arlington has to offer, this location cannot be beat.
Contact an agent
Home facts
- Year built:2005
- Listing Id #:VAAR2061136
- Added:13 day(s) ago
- Updated:August 15, 2025 at 07:30 AM
Rooms and interior
- Bedrooms:1
- Total bathrooms:1
- Full bathrooms:1
- Living area:746 sq. ft.
Heating and cooling
- Cooling:Central A/C
- Heating:Central, Natural Gas
Structure and exterior
- Year built:2005
- Building area:746 sq. ft.
Schools
- High school:WASHINGTON-LIBERTY
Utilities
- Water:Public
- Sewer:Public Sewer
Finances and disclosures
- Price:$549,000
- Price per sq. ft.:$735.92
- Tax amount:$4,977 (2024)
New listings near 1021 N Garfield St #702
- Coming Soon
 $995,000Coming Soon3 beds 4 baths
$995,000Coming Soon3 beds 4 baths1130 17th St S, ARLINGTON, VA 22202
MLS# VAAR2062234Listed by: REDFIN CORPORATION - Open Sat, 2 to 4pmNew
 $1,529,000Active4 beds 5 baths3,381 sq. ft.
$1,529,000Active4 beds 5 baths3,381 sq. ft.3801 Lorcom Ln N, ARLINGTON, VA 22207
MLS# VAAR2062298Listed by: RLAH @PROPERTIES - Open Sat, 2 to 4pmNew
 $425,000Active2 beds 1 baths801 sq. ft.
$425,000Active2 beds 1 baths801 sq. ft.1563 N Colonial Ter #401-z, ARLINGTON, VA 22209
MLS# VAAR2062392Listed by: COLDWELL BANKER REALTY - New
 $730,000Active2 beds 2 baths1,296 sq. ft.
$730,000Active2 beds 2 baths1,296 sq. ft.851 N Glebe Rd #411, ARLINGTON, VA 22203
MLS# VAAR2060886Listed by: COMPASS - Open Sat, 12 to 3pmNew
 $1,375,000Active8 beds 4 baths4,634 sq. ft.
$1,375,000Active8 beds 4 baths4,634 sq. ft.1805 S Pollard St, ARLINGTON, VA 22204
MLS# VAAR2062268Listed by: PEARSON SMITH REALTY, LLC - Coming Soon
 $900,000Coming Soon3 beds 2 baths
$900,000Coming Soon3 beds 2 baths2238 N Vermont St, ARLINGTON, VA 22207
MLS# VAAR2062330Listed by: CORCORAN MCENEARNEY - New
 $2,150,000Active5 beds 5 baths4,668 sq. ft.
$2,150,000Active5 beds 5 baths4,668 sq. ft.2354 N Quebec St, ARLINGTON, VA 22207
MLS# VAAR2060426Listed by: COMPASS - Open Sun, 2 to 4pmNew
 $575,000Active1 beds 1 baths788 sq. ft.
$575,000Active1 beds 1 baths788 sq. ft.888 N Quincy St #1004, ARLINGTON, VA 22203
MLS# VAAR2061422Listed by: EXP REALTY, LLC - Open Sat, 1 to 4pmNew
 $1,400,000Active5 beds 3 baths3,581 sq. ft.
$1,400,000Active5 beds 3 baths3,581 sq. ft.4655 24th St N, ARLINGTON, VA 22207
MLS# VAAR2061770Listed by: KELLER WILLIAMS REALTY - New
 $2,999,000Active6 beds 6 baths6,823 sq. ft.
$2,999,000Active6 beds 6 baths6,823 sq. ft.3100 N Monroe St, ARLINGTON, VA 22207
MLS# VAAR2059308Listed by: KELLER WILLIAMS REALTY

