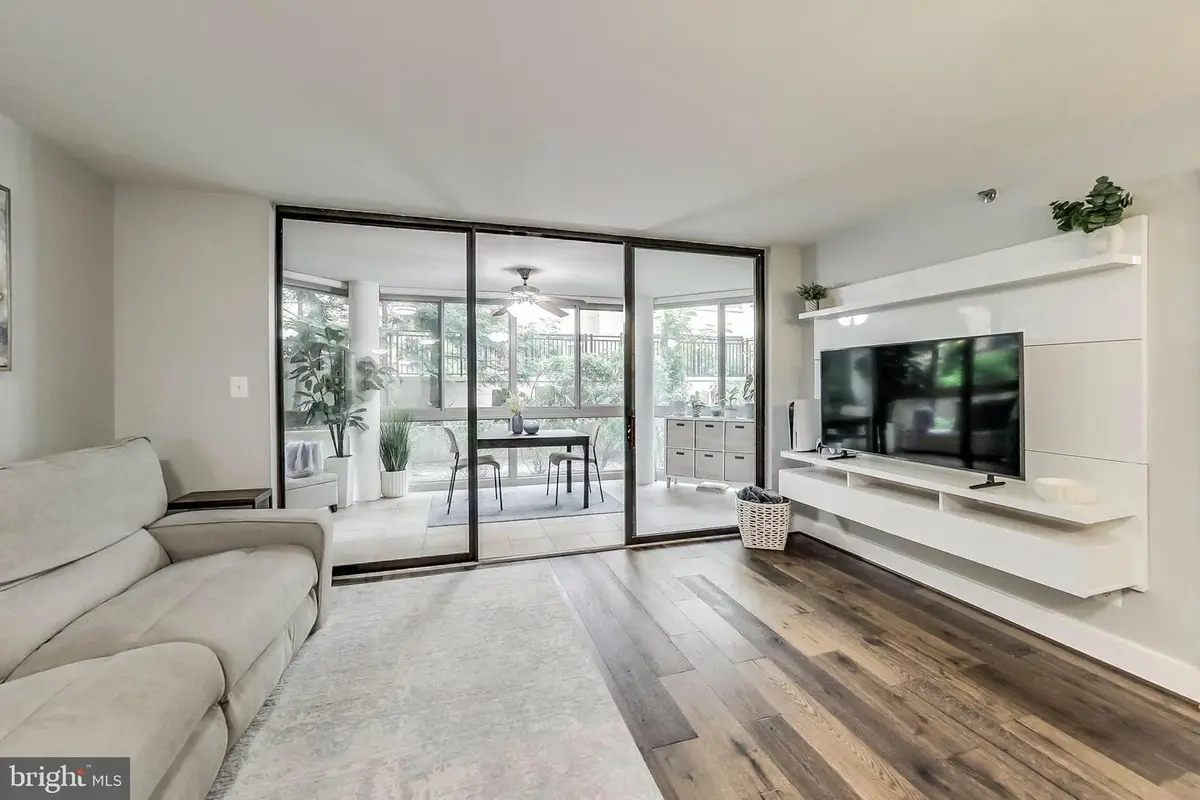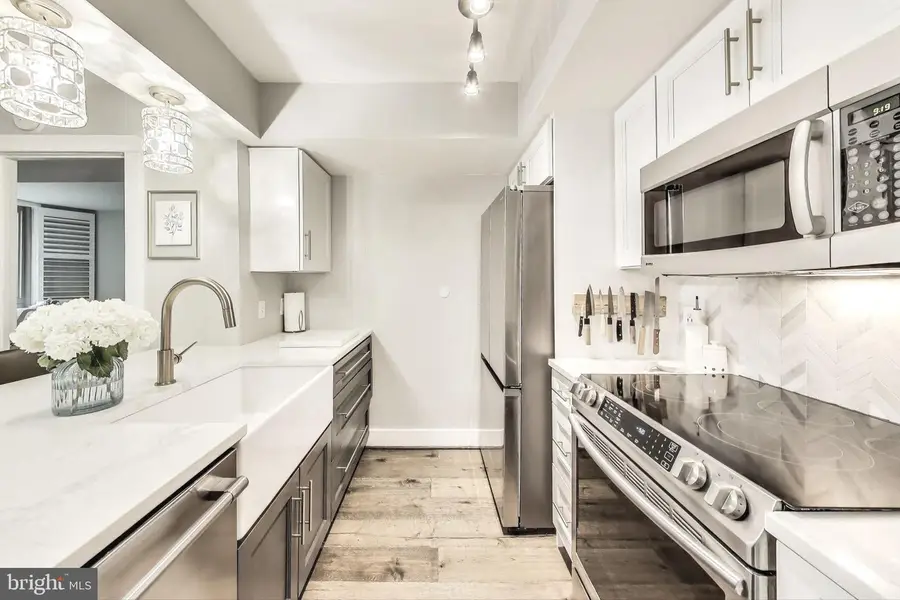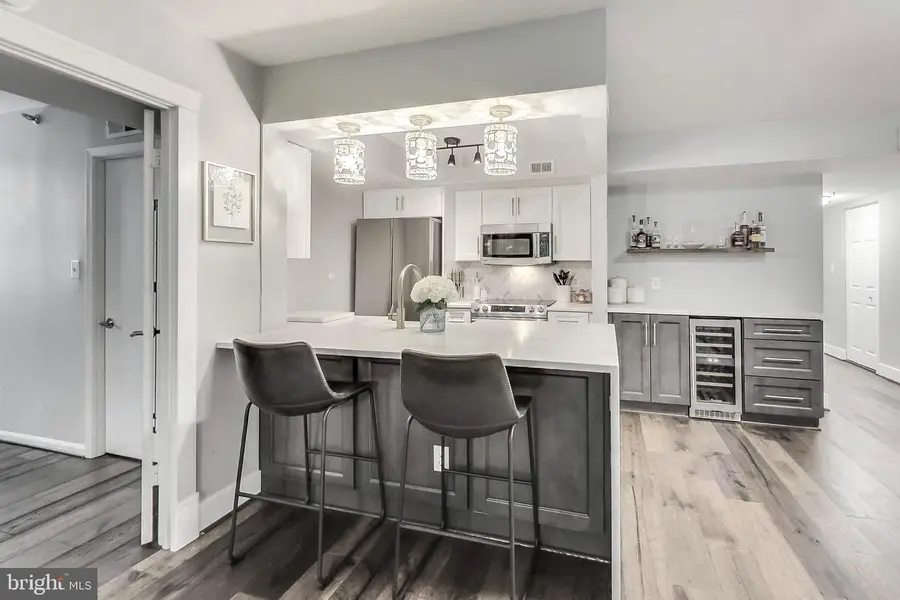1024 N Utah St #119, ARLINGTON, VA 22201
Local realty services provided by:Better Homes and Gardens Real Estate Reserve



1024 N Utah St #119,ARLINGTON, VA 22201
$600,000
- 2 Beds
- 2 Baths
- 1,179 sq. ft.
- Condominium
- Pending
Listed by:dana e hofferber
Office:weichert, realtors
MLS#:VAAR2061034
Source:BRIGHTMLS
Price summary
- Price:$600,000
- Price per sq. ft.:$508.91
About this home
One-of-a-kind luxury unit at the Westview! This 2 BR 2 BA plus dining/sunroom features more than 1170 sqft of designer living space, crafted with your utmost comfort and convenience in mind. Quartz countertops, marble backsplash, wood flooring, plantation shutters, and smart built-ins make this move-in ready unit a dream come true! Live like you are in a magazine with a gourmet kitchen, farm sink, custom bar, built-in wine storage, and full pantry for that perfect organization you crave. Dual master bedrooms, each with its own luxury bathroom and walk-in closet, make this the most versatile of the Westview layouts. All appliances recently upgraded, including a FULL SIZE front-loading washer and dryer. Plus, you'll enjoy the comfort of a building known for its hospitality. Westview provides a pet-friendly, smoke-free home just moments from Metro, featuring 24-hour gym, rooftop pool and grill deck with views to DC, stylish party room, community workspace, concierge, and secure package system. Park your car or bike in the underground garage and enjoy this transit-central location, just moments from the Ballston Metro, shops and restaurants, I-66, and the Custis bike trail. Come see it before it's gone!
Contact an agent
Home facts
- Year built:2005
- Listing Id #:VAAR2061034
- Added:29 day(s) ago
- Updated:August 15, 2025 at 07:30 AM
Rooms and interior
- Bedrooms:2
- Total bathrooms:2
- Full bathrooms:2
- Living area:1,179 sq. ft.
Heating and cooling
- Cooling:Central A/C
- Heating:Electric, Forced Air
Structure and exterior
- Year built:2005
- Building area:1,179 sq. ft.
Utilities
- Water:Public
- Sewer:Public Sewer
Finances and disclosures
- Price:$600,000
- Price per sq. ft.:$508.91
- Tax amount:$5,661 (2024)
New listings near 1024 N Utah St #119
- Coming Soon
 $995,000Coming Soon3 beds 4 baths
$995,000Coming Soon3 beds 4 baths1130 17th St S, ARLINGTON, VA 22202
MLS# VAAR2062234Listed by: REDFIN CORPORATION - Open Sat, 2 to 4pmNew
 $1,529,000Active4 beds 5 baths3,381 sq. ft.
$1,529,000Active4 beds 5 baths3,381 sq. ft.3801 Lorcom Ln N, ARLINGTON, VA 22207
MLS# VAAR2062298Listed by: RLAH @PROPERTIES - Open Sat, 2 to 4pmNew
 $425,000Active2 beds 1 baths801 sq. ft.
$425,000Active2 beds 1 baths801 sq. ft.1563 N Colonial Ter #401-z, ARLINGTON, VA 22209
MLS# VAAR2062392Listed by: COLDWELL BANKER REALTY - New
 $730,000Active2 beds 2 baths1,296 sq. ft.
$730,000Active2 beds 2 baths1,296 sq. ft.851 N Glebe Rd #411, ARLINGTON, VA 22203
MLS# VAAR2060886Listed by: COMPASS - Open Sat, 12 to 3pmNew
 $1,375,000Active8 beds 4 baths4,634 sq. ft.
$1,375,000Active8 beds 4 baths4,634 sq. ft.1805 S Pollard St, ARLINGTON, VA 22204
MLS# VAAR2062268Listed by: PEARSON SMITH REALTY, LLC - Coming Soon
 $900,000Coming Soon3 beds 2 baths
$900,000Coming Soon3 beds 2 baths2238 N Vermont St, ARLINGTON, VA 22207
MLS# VAAR2062330Listed by: CORCORAN MCENEARNEY - New
 $2,150,000Active5 beds 5 baths4,668 sq. ft.
$2,150,000Active5 beds 5 baths4,668 sq. ft.2354 N Quebec St, ARLINGTON, VA 22207
MLS# VAAR2060426Listed by: COMPASS - Open Sun, 2 to 4pmNew
 $575,000Active1 beds 1 baths788 sq. ft.
$575,000Active1 beds 1 baths788 sq. ft.888 N Quincy St #1004, ARLINGTON, VA 22203
MLS# VAAR2061422Listed by: EXP REALTY, LLC - Open Sat, 1 to 4pmNew
 $1,400,000Active5 beds 3 baths3,581 sq. ft.
$1,400,000Active5 beds 3 baths3,581 sq. ft.4655 24th St N, ARLINGTON, VA 22207
MLS# VAAR2061770Listed by: KELLER WILLIAMS REALTY - New
 $2,999,000Active6 beds 6 baths6,823 sq. ft.
$2,999,000Active6 beds 6 baths6,823 sq. ft.3100 N Monroe St, ARLINGTON, VA 22207
MLS# VAAR2059308Listed by: KELLER WILLIAMS REALTY

