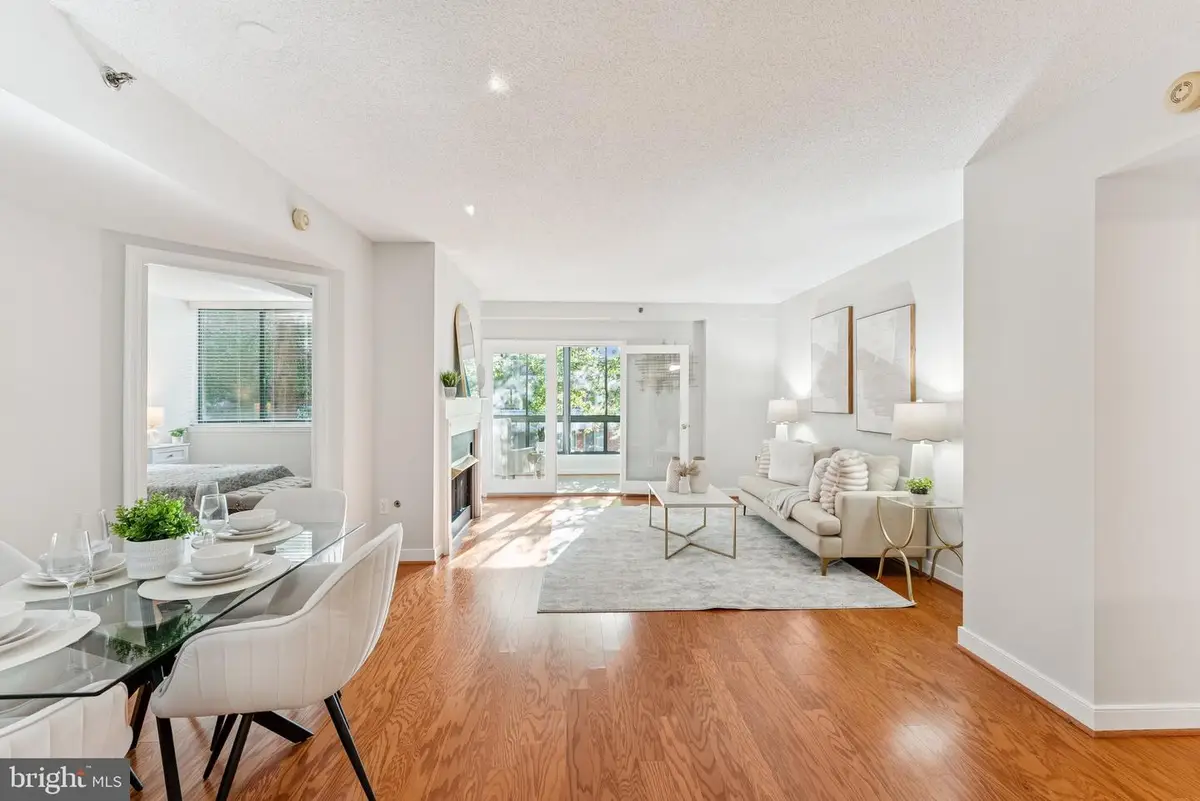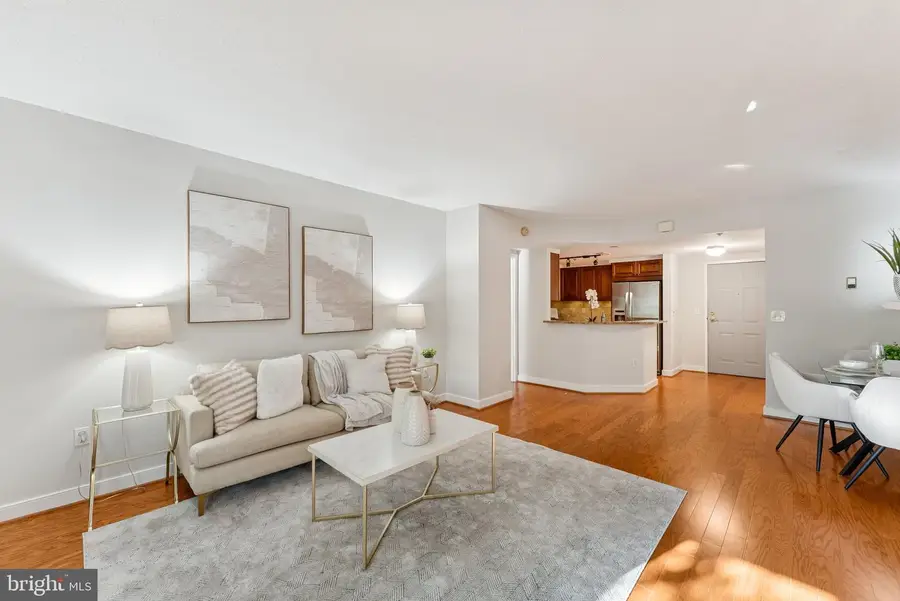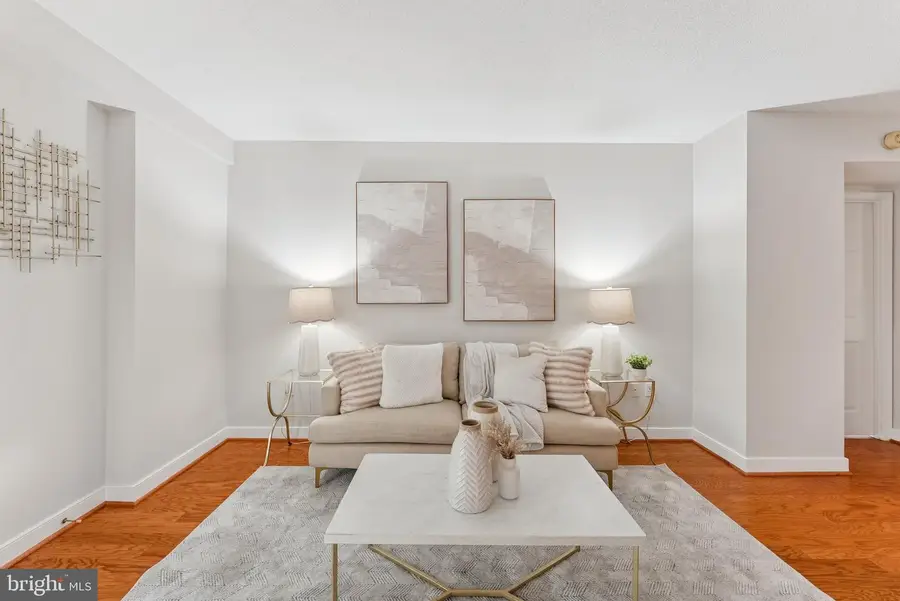1045 N Utah St #2-212, ARLINGTON, VA 22201
Local realty services provided by:Better Homes and Gardens Real Estate Maturo



1045 N Utah St #2-212,ARLINGTON, VA 22201
$625,000
- 2 Beds
- 2 Baths
- 1,061 sq. ft.
- Condominium
- Pending
Listed by:shawn r battle
Office:real broker, llc.
MLS#:VAAR2059856
Source:BRIGHTMLS
Price summary
- Price:$625,000
- Price per sq. ft.:$589.07
About this home
Welcome to Unit 212 at Windsor Plaza, a beautifully updated condo in the heart of vibrant Ballston. Step inside to find rich oak hardwood floors that flow throughout the entire residence, creating a warm and inviting space.
The kitchen is a standout, featuring modern maple cabinetry, granite countertops, an elegant Italian tile backsplash, stainless steel appliances, and gas cooking. A convenient breakfast bar opens to the expansive main living area, which includes a dedicated dining space and a generous living room anchored by a cozy gas fireplace. Glass doors lead to a bright and versatile sunroom, ideal for a home office, reading nook, or relaxation space.
The spacious primary suite offers private access to a second sunroom, a large walk-in closet, an additional closet, and a fully renovated en-suite bath. featuring tan ceramic tile, a glass-enclosed shower with accent tile and a dual-sink granite-topped vanity.
Located on the opposite side of the condo for maximum privacy, the second bedroom includes two closets and access to a dual-entry bathroom which has also been tastefully updated with a glass-enclosed shower, stylish ceramic tile, and a modern vanity.
Windsor Plaza is a boutique community just two blocks from the Ballston Metro. The charming brick courtyard features a large pool, grilling stations, and cozy seating areas, creating a warm, welcoming atmosphere. Experience the best of city living with Arlington’s vibrant restaurants, shops, and entertainment just moments away!
Contact an agent
Home facts
- Year built:1994
- Listing Id #:VAAR2059856
- Added:50 day(s) ago
- Updated:August 15, 2025 at 07:30 AM
Rooms and interior
- Bedrooms:2
- Total bathrooms:2
- Full bathrooms:2
- Living area:1,061 sq. ft.
Heating and cooling
- Cooling:Central A/C
- Heating:Electric, Heat Pump(s)
Structure and exterior
- Year built:1994
- Building area:1,061 sq. ft.
Utilities
- Water:Public
- Sewer:Public Sewer
Finances and disclosures
- Price:$625,000
- Price per sq. ft.:$589.07
- Tax amount:$5,576 (2024)
New listings near 1045 N Utah St #2-212
- Coming Soon
 $995,000Coming Soon3 beds 4 baths
$995,000Coming Soon3 beds 4 baths1130 17th St S, ARLINGTON, VA 22202
MLS# VAAR2062234Listed by: REDFIN CORPORATION - Open Sat, 2 to 4pmNew
 $1,529,000Active4 beds 5 baths3,381 sq. ft.
$1,529,000Active4 beds 5 baths3,381 sq. ft.3801 Lorcom Ln N, ARLINGTON, VA 22207
MLS# VAAR2062298Listed by: RLAH @PROPERTIES - Open Sat, 2 to 4pmNew
 $425,000Active2 beds 1 baths801 sq. ft.
$425,000Active2 beds 1 baths801 sq. ft.1563 N Colonial Ter #401-z, ARLINGTON, VA 22209
MLS# VAAR2062392Listed by: COLDWELL BANKER REALTY - New
 $730,000Active2 beds 2 baths1,296 sq. ft.
$730,000Active2 beds 2 baths1,296 sq. ft.851 N Glebe Rd #411, ARLINGTON, VA 22203
MLS# VAAR2060886Listed by: COMPASS - Open Sat, 12 to 3pmNew
 $1,375,000Active8 beds 4 baths4,634 sq. ft.
$1,375,000Active8 beds 4 baths4,634 sq. ft.1805 S Pollard St, ARLINGTON, VA 22204
MLS# VAAR2062268Listed by: PEARSON SMITH REALTY, LLC - Coming Soon
 $900,000Coming Soon3 beds 2 baths
$900,000Coming Soon3 beds 2 baths2238 N Vermont St, ARLINGTON, VA 22207
MLS# VAAR2062330Listed by: CORCORAN MCENEARNEY - New
 $2,150,000Active5 beds 5 baths4,668 sq. ft.
$2,150,000Active5 beds 5 baths4,668 sq. ft.2354 N Quebec St, ARLINGTON, VA 22207
MLS# VAAR2060426Listed by: COMPASS - Open Sun, 2 to 4pmNew
 $575,000Active1 beds 1 baths788 sq. ft.
$575,000Active1 beds 1 baths788 sq. ft.888 N Quincy St #1004, ARLINGTON, VA 22203
MLS# VAAR2061422Listed by: EXP REALTY, LLC - Open Sat, 1 to 4pmNew
 $1,400,000Active5 beds 3 baths3,581 sq. ft.
$1,400,000Active5 beds 3 baths3,581 sq. ft.4655 24th St N, ARLINGTON, VA 22207
MLS# VAAR2061770Listed by: KELLER WILLIAMS REALTY - New
 $2,999,000Active6 beds 6 baths6,823 sq. ft.
$2,999,000Active6 beds 6 baths6,823 sq. ft.3100 N Monroe St, ARLINGTON, VA 22207
MLS# VAAR2059308Listed by: KELLER WILLIAMS REALTY

