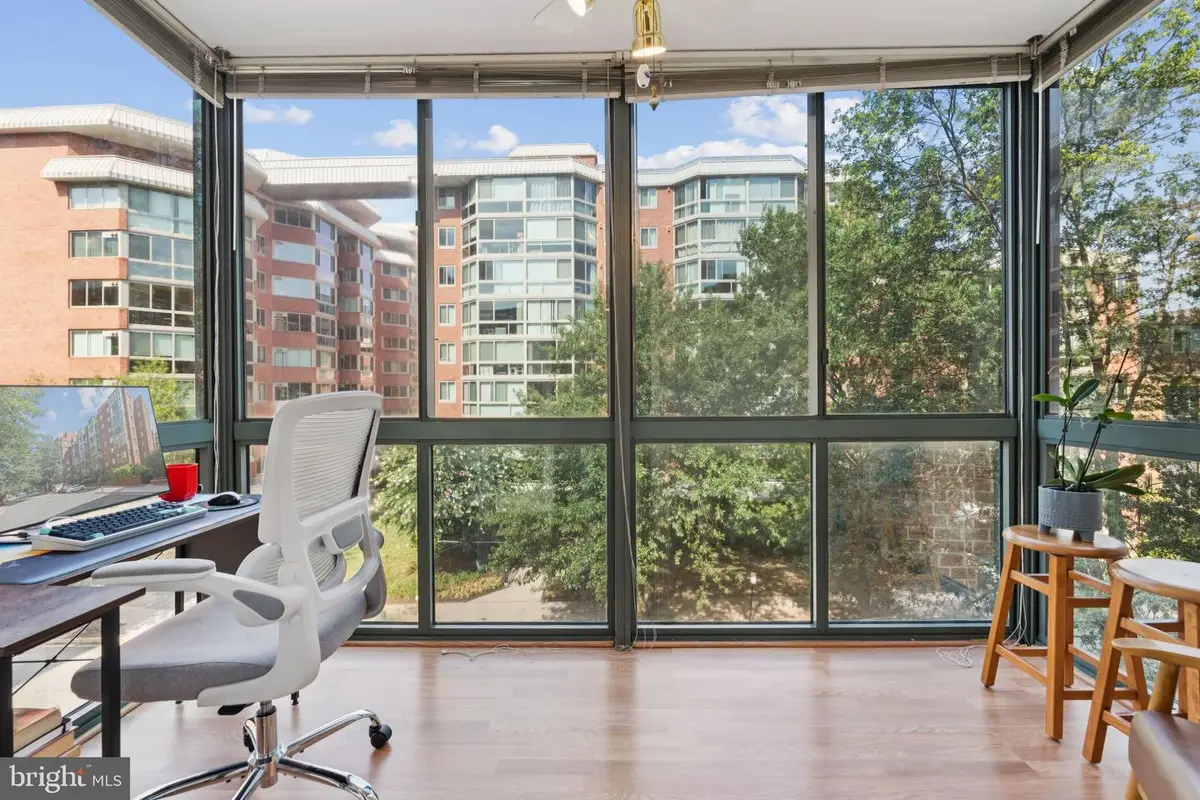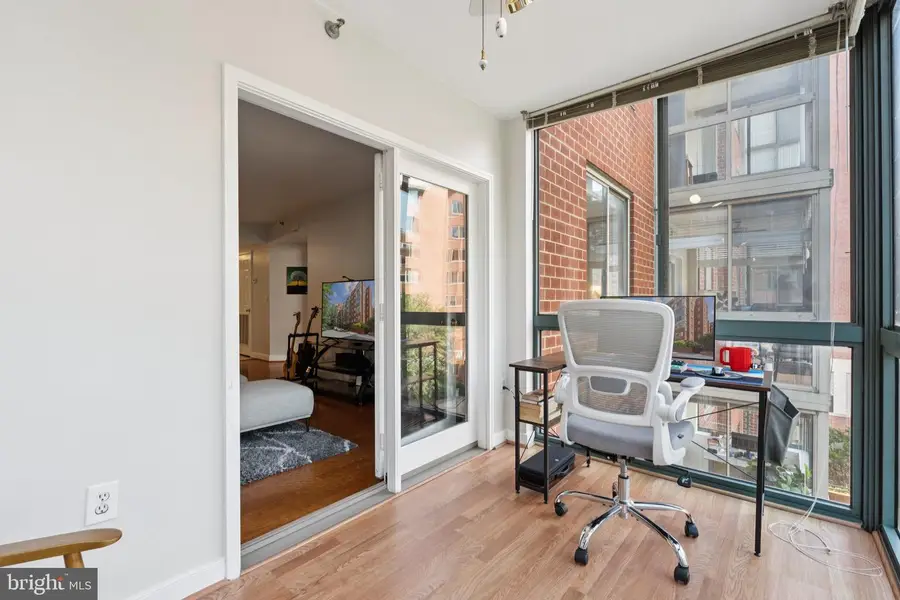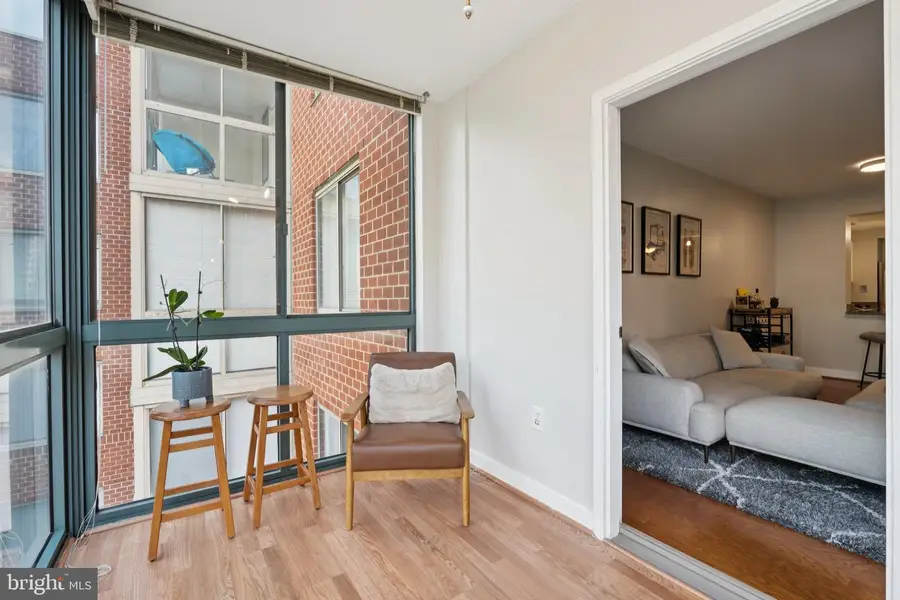1045 N Utah St #2-406, ARLINGTON, VA 22201
Local realty services provided by:Better Homes and Gardens Real Estate Premier



1045 N Utah St #2-406,ARLINGTON, VA 22201
$425,000
- 1 Beds
- 1 Baths
- 675 sq. ft.
- Condominium
- Active
Listed by:diana tommingo
Office:samson properties
MLS#:VAAR2061556
Source:BRIGHTMLS
Price summary
- Price:$425,000
- Price per sq. ft.:$629.63
About this home
Bright and spacious 1 bedroom/1 bath condo featuring a BONUS glass-enclosed SUNROOM—perfect for a cozy reading nook or stylish home office. Just two blocks from the BALLSTON METRO STATION, this prime location offers unbeatable access to shopping, dining, and everyday conveniences. Included with the unit are a GARAGE PARKING SPACE and a STORAGE UNIT, providing both comfort and functionality in the heart of Ballston.
Unit 406 has 675 SQFT of finished living space, PLUS the enclosed sunroom. The entry foyer includes tile flooring and a large coat closet. The kitchen overlooks the living area and offers granite countertops, stainless steel appliances, and a gas range.
The bedroom features custom blinds, a large walk-in closet, and a second oversized reach-in closet, offering exceptional storage. The full bath features a linen closet, a vanity with a medicine cabinet, and a tub/shower combination. Additional highlights include a WASHER/DRYER (2019) and a newer microwave (2024).
The building is pet-friendly and professionally managed with an on-site manager. Community amenities include an OUTDOOR SWIMMING POOL, grill-equipped terrace, and bike racks. Tucked away on a quiet, dead-end street with no through traffic, yet just steps to everything BALLSTON has to offer, this home truly has it all.
Contact an agent
Home facts
- Year built:1994
- Listing Id #:VAAR2061556
- Added:19 day(s) ago
- Updated:August 15, 2025 at 01:53 PM
Rooms and interior
- Bedrooms:1
- Total bathrooms:1
- Full bathrooms:1
- Living area:675 sq. ft.
Heating and cooling
- Cooling:Ceiling Fan(s), Central A/C
- Heating:Forced Air, Natural Gas
Structure and exterior
- Year built:1994
- Building area:675 sq. ft.
Schools
- High school:WASHINGTON LEE
- Middle school:SWANSON
- Elementary school:ASHLAWN
Utilities
- Water:Public
- Sewer:Public Sewer
Finances and disclosures
- Price:$425,000
- Price per sq. ft.:$629.63
- Tax amount:$4,334 (2024)
New listings near 1045 N Utah St #2-406
- Coming Soon
 $995,000Coming Soon3 beds 4 baths
$995,000Coming Soon3 beds 4 baths1130 17th St S, ARLINGTON, VA 22202
MLS# VAAR2062234Listed by: REDFIN CORPORATION - Open Sat, 2 to 4pmNew
 $1,529,000Active4 beds 5 baths3,381 sq. ft.
$1,529,000Active4 beds 5 baths3,381 sq. ft.3801 Lorcom Ln N, ARLINGTON, VA 22207
MLS# VAAR2062298Listed by: RLAH @PROPERTIES - Open Sat, 2 to 4pmNew
 $425,000Active2 beds 1 baths801 sq. ft.
$425,000Active2 beds 1 baths801 sq. ft.1563 N Colonial Ter #401-z, ARLINGTON, VA 22209
MLS# VAAR2062392Listed by: COLDWELL BANKER REALTY - New
 $730,000Active2 beds 2 baths1,296 sq. ft.
$730,000Active2 beds 2 baths1,296 sq. ft.851 N Glebe Rd #411, ARLINGTON, VA 22203
MLS# VAAR2060886Listed by: COMPASS - Open Sat, 12 to 3pmNew
 $1,375,000Active8 beds 4 baths4,634 sq. ft.
$1,375,000Active8 beds 4 baths4,634 sq. ft.1805 S Pollard St, ARLINGTON, VA 22204
MLS# VAAR2062268Listed by: PEARSON SMITH REALTY, LLC - Coming Soon
 $900,000Coming Soon3 beds 2 baths
$900,000Coming Soon3 beds 2 baths2238 N Vermont St, ARLINGTON, VA 22207
MLS# VAAR2062330Listed by: CORCORAN MCENEARNEY - New
 $2,150,000Active5 beds 5 baths4,668 sq. ft.
$2,150,000Active5 beds 5 baths4,668 sq. ft.2354 N Quebec St, ARLINGTON, VA 22207
MLS# VAAR2060426Listed by: COMPASS - Open Sun, 2 to 4pmNew
 $575,000Active1 beds 1 baths788 sq. ft.
$575,000Active1 beds 1 baths788 sq. ft.888 N Quincy St #1004, ARLINGTON, VA 22203
MLS# VAAR2061422Listed by: EXP REALTY, LLC - Open Sat, 1 to 4pmNew
 $1,400,000Active5 beds 3 baths3,581 sq. ft.
$1,400,000Active5 beds 3 baths3,581 sq. ft.4655 24th St N, ARLINGTON, VA 22207
MLS# VAAR2061770Listed by: KELLER WILLIAMS REALTY - New
 $2,999,000Active6 beds 6 baths6,823 sq. ft.
$2,999,000Active6 beds 6 baths6,823 sq. ft.3100 N Monroe St, ARLINGTON, VA 22207
MLS# VAAR2059308Listed by: KELLER WILLIAMS REALTY

