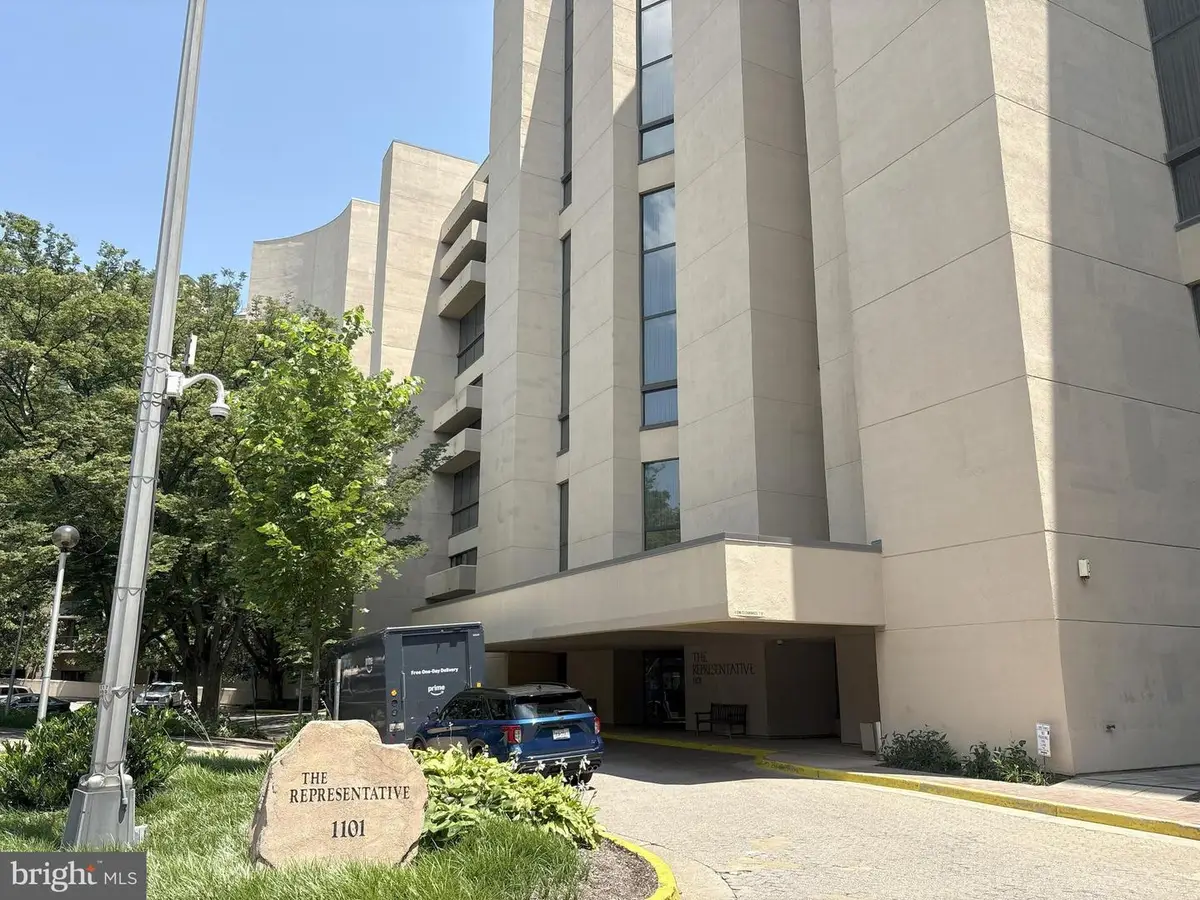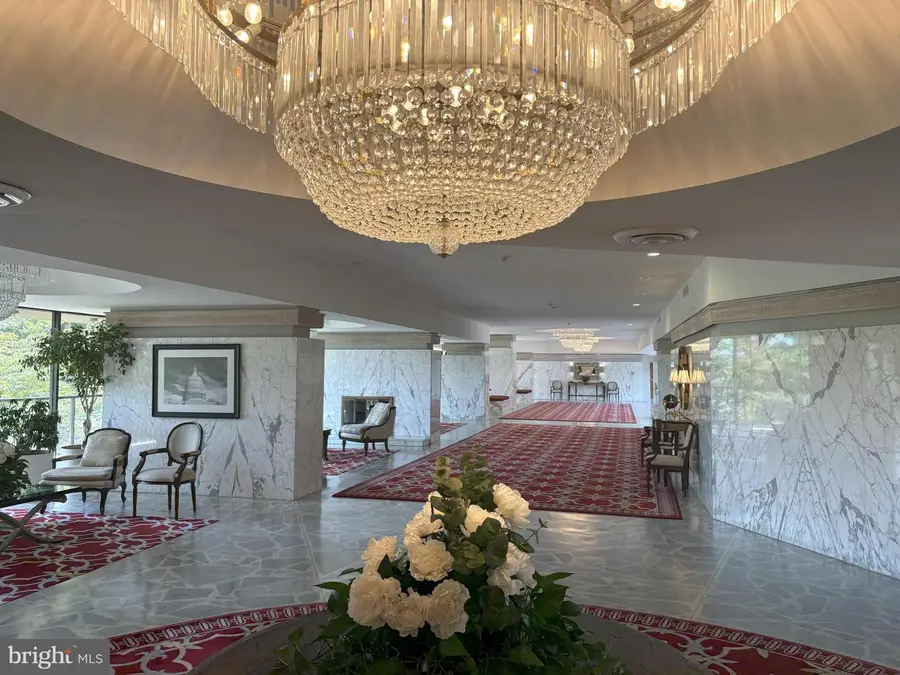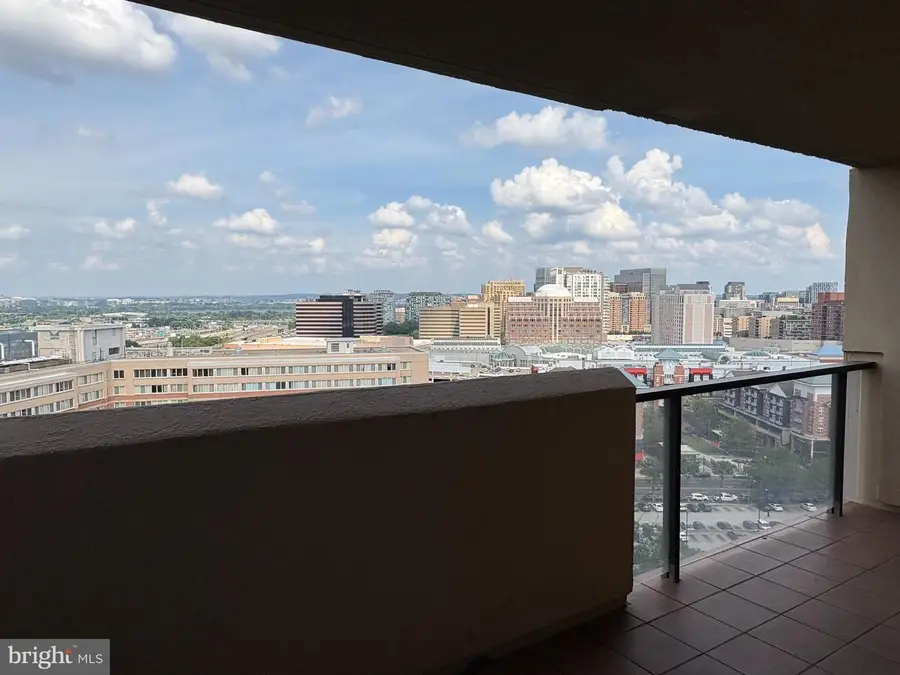1101 S Arlington Ridge Rd #1014, ARLINGTON, VA 22202
Local realty services provided by:Better Homes and Gardens Real Estate Reserve



1101 S Arlington Ridge Rd #1014,ARLINGTON, VA 22202
$775,000
- 2 Beds
- 3 Baths
- 1,695 sq. ft.
- Condominium
- Pending
Listed by:lucia a jason
Office:samson properties
MLS#:VAAR2060418
Source:BRIGHTMLS
Price summary
- Price:$775,000
- Price per sq. ft.:$457.23
About this home
Residence 1014 at The Representative presents 1,695 sq ft of refined, upper-level living with sweeping skyline views of Washington, DC and Rosslyn. Freshly completed interior updates enhance the space. Wide-plank luxury vinyl flooring now spans the open living–dining area. New designer light fixtures and neutral paint together create a crisp, modern backdrop. Glass doors lead to a private balcony perched high above Pentagon City, ideal for quiet mornings or sunset cocktails.
The oversized primary suite offers a dressing area with dual closets and a marble-tiled en-suite bath. The second bedroom features its own full bath. A well-placed powder room serves guests. In‑unit laundry, abundant closet space, and 2 assigned garage parking spaces add everyday convenience. Condo fee includes amenities, water, sewer, trash, and on‑site management.
Residents enjoy a 24‑hour staffed front desk. Additional amenities include an outdoor pool, well‑equipped fitness center, sauna, community and conference rooms, and secure garage parking.
Located on Arlington Ridge, you’re minutes from Pentagon City Metro, National Landing, Reagan National Airport, and major commuter routes. The Representative is a 12‑story, 206‑unit high‑rise built in 1976, renowned for its sleek, S‑shaped design and sweeping panoramic views. Over nearly five decades, it has maintained its status as a premier address for executives, Pentagon officials, and government professionals; combining mid‑century architectural presence with full‑service modern amenities.
Contact an agent
Home facts
- Year built:1976
- Listing Id #:VAAR2060418
- Added:37 day(s) ago
- Updated:August 15, 2025 at 07:30 AM
Rooms and interior
- Bedrooms:2
- Total bathrooms:3
- Full bathrooms:2
- Half bathrooms:1
- Living area:1,695 sq. ft.
Heating and cooling
- Cooling:Ceiling Fan(s), Central A/C
- Heating:Electric, Forced Air
Structure and exterior
- Year built:1976
- Building area:1,695 sq. ft.
Utilities
- Water:Public
- Sewer:Public Septic, Public Sewer
Finances and disclosures
- Price:$775,000
- Price per sq. ft.:$457.23
New listings near 1101 S Arlington Ridge Rd #1014
- Coming Soon
 $995,000Coming Soon3 beds 4 baths
$995,000Coming Soon3 beds 4 baths1130 17th St S, ARLINGTON, VA 22202
MLS# VAAR2062234Listed by: REDFIN CORPORATION - Open Sat, 2 to 4pmNew
 $1,529,000Active4 beds 5 baths3,381 sq. ft.
$1,529,000Active4 beds 5 baths3,381 sq. ft.3801 Lorcom Ln N, ARLINGTON, VA 22207
MLS# VAAR2062298Listed by: RLAH @PROPERTIES - Open Sat, 2 to 4pmNew
 $425,000Active2 beds 1 baths801 sq. ft.
$425,000Active2 beds 1 baths801 sq. ft.1563 N Colonial Ter #401-z, ARLINGTON, VA 22209
MLS# VAAR2062392Listed by: COLDWELL BANKER REALTY - New
 $730,000Active2 beds 2 baths1,296 sq. ft.
$730,000Active2 beds 2 baths1,296 sq. ft.851 N Glebe Rd #411, ARLINGTON, VA 22203
MLS# VAAR2060886Listed by: COMPASS - Open Sat, 12 to 3pmNew
 $1,375,000Active8 beds 4 baths4,634 sq. ft.
$1,375,000Active8 beds 4 baths4,634 sq. ft.1805 S Pollard St, ARLINGTON, VA 22204
MLS# VAAR2062268Listed by: PEARSON SMITH REALTY, LLC - Coming Soon
 $900,000Coming Soon3 beds 2 baths
$900,000Coming Soon3 beds 2 baths2238 N Vermont St, ARLINGTON, VA 22207
MLS# VAAR2062330Listed by: CORCORAN MCENEARNEY - New
 $2,150,000Active5 beds 5 baths4,668 sq. ft.
$2,150,000Active5 beds 5 baths4,668 sq. ft.2354 N Quebec St, ARLINGTON, VA 22207
MLS# VAAR2060426Listed by: COMPASS - Open Sun, 2 to 4pmNew
 $575,000Active1 beds 1 baths788 sq. ft.
$575,000Active1 beds 1 baths788 sq. ft.888 N Quincy St #1004, ARLINGTON, VA 22203
MLS# VAAR2061422Listed by: EXP REALTY, LLC - Open Sat, 1 to 4pmNew
 $1,400,000Active5 beds 3 baths3,581 sq. ft.
$1,400,000Active5 beds 3 baths3,581 sq. ft.4655 24th St N, ARLINGTON, VA 22207
MLS# VAAR2061770Listed by: KELLER WILLIAMS REALTY - New
 $2,999,000Active6 beds 6 baths6,823 sq. ft.
$2,999,000Active6 beds 6 baths6,823 sq. ft.3100 N Monroe St, ARLINGTON, VA 22207
MLS# VAAR2059308Listed by: KELLER WILLIAMS REALTY

