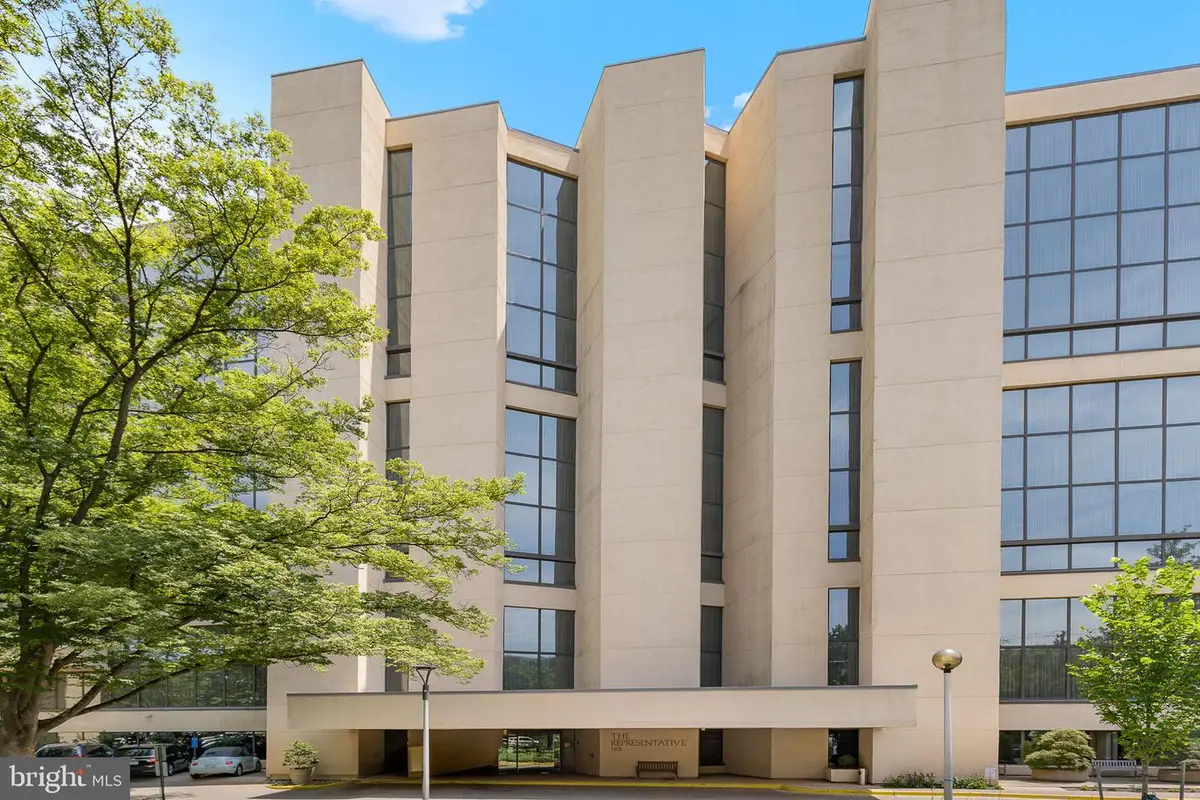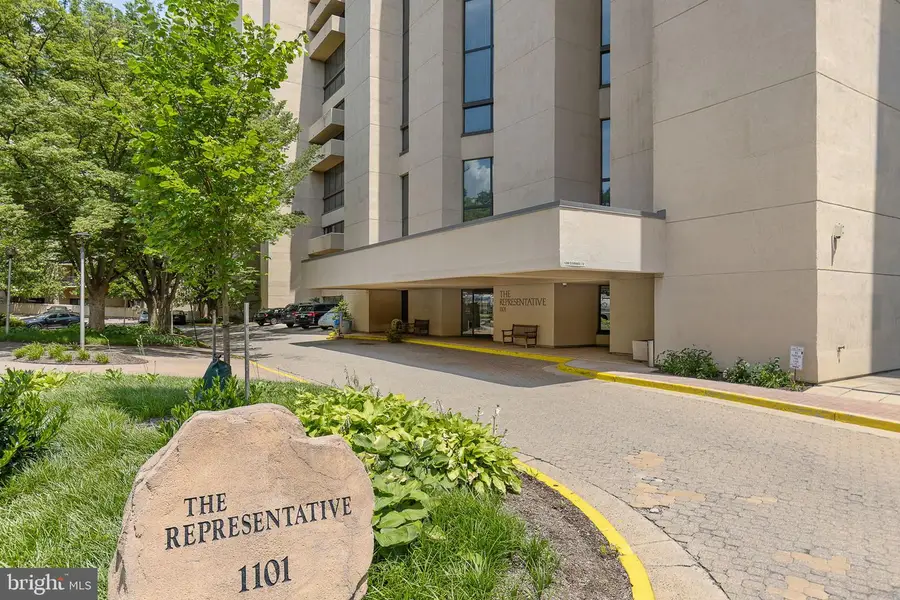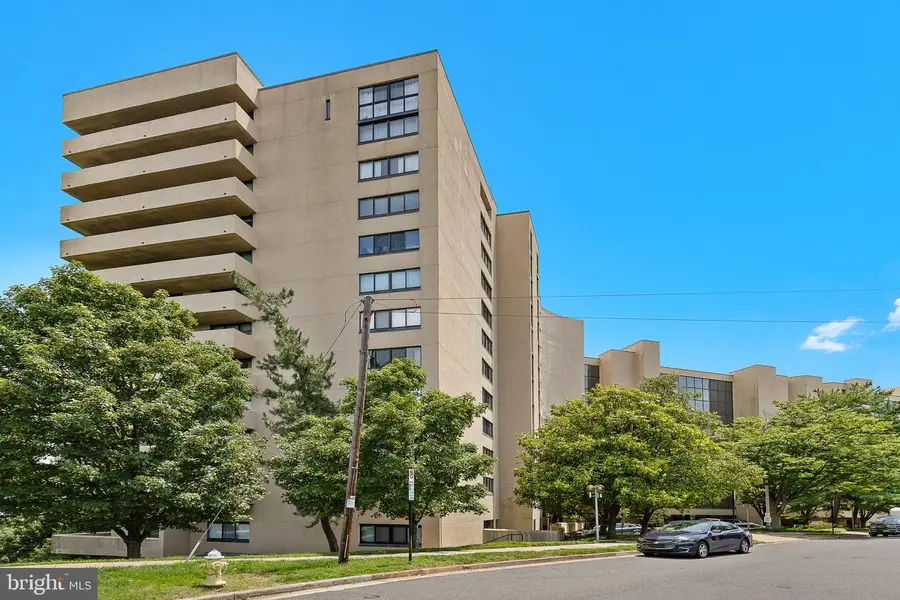1101 S Arlington Ridge Rd #214, ARLINGTON, VA 22202
Local realty services provided by:Better Homes and Gardens Real Estate Murphy & Co.



Listed by:kristin v burns
Office:century 21 redwood realty
MLS#:VAAR2059894
Source:BRIGHTMLS
Price summary
- Price:$630,000
- Price per sq. ft.:$371.68
About this home
Welcome to The Representative! An amenity rich community just minutes from the metro, shopping, restaurants, and everything Arlington has to offer. Step into this spacious nearly 1700sf 2-bedroom, 2.5-bath condo. It is located on the second floor, close to the elevators and stairs with multiple options for easy access.
Move in ready, this home has been freshly painted in neutral colors throughout. The spacious foyer welcomes you with warm hardwood floors and an open floor plan. The large family room offers plenty of light and space to relax or entertain and features a sliding glass door which opens to a private tiled balcony. Enjoy the serene east facing views with a glimpse of the city. Just off the living area is a separate formal dining room with hardwood floors and an elegant crystal chandelier. There is also a convenient half bath located just off the foyer.
The kitchen is thoughtfully designed with generous storage, Kraftmaid cherry cabinets, Corian countertops, tile flooring and brand NEW stainless steel appliances.
The primary suite is spacious, offering hardwood floors and three walk-in closets as well as a quiet home office area. The en-suite bath features an extended Carrara marble vanity, marble floors, a soaking tub, and a separate shower. The second bedroom also features hardwood flooring, a walk-in closet, and its own full bathroom.
This home comes with TWO assigned garage parking spaces, a large storage room, as well as a storage-cage area on the lower level. There is a full-size laundry room located just down the hall next to the storage room, however, it may be possible to convert one of the walk-in closets to an in-unit laundry space.
Building amenities include 24/7 concierge service, a swimming pool, sauna (under construction) fitness center, party room, herb garden and much more. The garage even has bike storage and a carwash area. The community offers poolside happy hour every Friday in the summer. Don’t miss out on this great opportunity to live in an amazing space with great neighbors.
Contact an agent
Home facts
- Year built:1976
- Listing Id #:VAAR2059894
- Added:42 day(s) ago
- Updated:August 15, 2025 at 07:30 AM
Rooms and interior
- Bedrooms:2
- Total bathrooms:3
- Full bathrooms:2
- Half bathrooms:1
- Living area:1,695 sq. ft.
Heating and cooling
- Cooling:Central A/C
- Heating:Heat Pump(s), Natural Gas
Structure and exterior
- Year built:1976
- Building area:1,695 sq. ft.
Schools
- High school:WAKEFIELD
- Middle school:GUNSTON
- Elementary school:HOFFMAN-BOSTON
Utilities
- Water:Public
- Sewer:Public Sewer
Finances and disclosures
- Price:$630,000
- Price per sq. ft.:$371.68
- Tax amount:$6,092 (2024)
New listings near 1101 S Arlington Ridge Rd #214
- Coming Soon
 $995,000Coming Soon3 beds 4 baths
$995,000Coming Soon3 beds 4 baths1130 17th St S, ARLINGTON, VA 22202
MLS# VAAR2062234Listed by: REDFIN CORPORATION - Open Sat, 2 to 4pmNew
 $1,529,000Active4 beds 5 baths3,381 sq. ft.
$1,529,000Active4 beds 5 baths3,381 sq. ft.3801 Lorcom Ln N, ARLINGTON, VA 22207
MLS# VAAR2062298Listed by: RLAH @PROPERTIES - Open Sat, 2 to 4pmNew
 $425,000Active2 beds 1 baths801 sq. ft.
$425,000Active2 beds 1 baths801 sq. ft.1563 N Colonial Ter #401-z, ARLINGTON, VA 22209
MLS# VAAR2062392Listed by: COLDWELL BANKER REALTY - New
 $730,000Active2 beds 2 baths1,296 sq. ft.
$730,000Active2 beds 2 baths1,296 sq. ft.851 N Glebe Rd #411, ARLINGTON, VA 22203
MLS# VAAR2060886Listed by: COMPASS - Open Sat, 12 to 3pmNew
 $1,375,000Active8 beds 4 baths4,634 sq. ft.
$1,375,000Active8 beds 4 baths4,634 sq. ft.1805 S Pollard St, ARLINGTON, VA 22204
MLS# VAAR2062268Listed by: PEARSON SMITH REALTY, LLC - Coming Soon
 $900,000Coming Soon3 beds 2 baths
$900,000Coming Soon3 beds 2 baths2238 N Vermont St, ARLINGTON, VA 22207
MLS# VAAR2062330Listed by: CORCORAN MCENEARNEY - New
 $2,150,000Active5 beds 5 baths4,668 sq. ft.
$2,150,000Active5 beds 5 baths4,668 sq. ft.2354 N Quebec St, ARLINGTON, VA 22207
MLS# VAAR2060426Listed by: COMPASS - Open Sun, 2 to 4pmNew
 $575,000Active1 beds 1 baths788 sq. ft.
$575,000Active1 beds 1 baths788 sq. ft.888 N Quincy St #1004, ARLINGTON, VA 22203
MLS# VAAR2061422Listed by: EXP REALTY, LLC - Open Sat, 1 to 4pmNew
 $1,400,000Active5 beds 3 baths3,581 sq. ft.
$1,400,000Active5 beds 3 baths3,581 sq. ft.4655 24th St N, ARLINGTON, VA 22207
MLS# VAAR2061770Listed by: KELLER WILLIAMS REALTY - New
 $2,999,000Active6 beds 6 baths6,823 sq. ft.
$2,999,000Active6 beds 6 baths6,823 sq. ft.3100 N Monroe St, ARLINGTON, VA 22207
MLS# VAAR2059308Listed by: KELLER WILLIAMS REALTY

