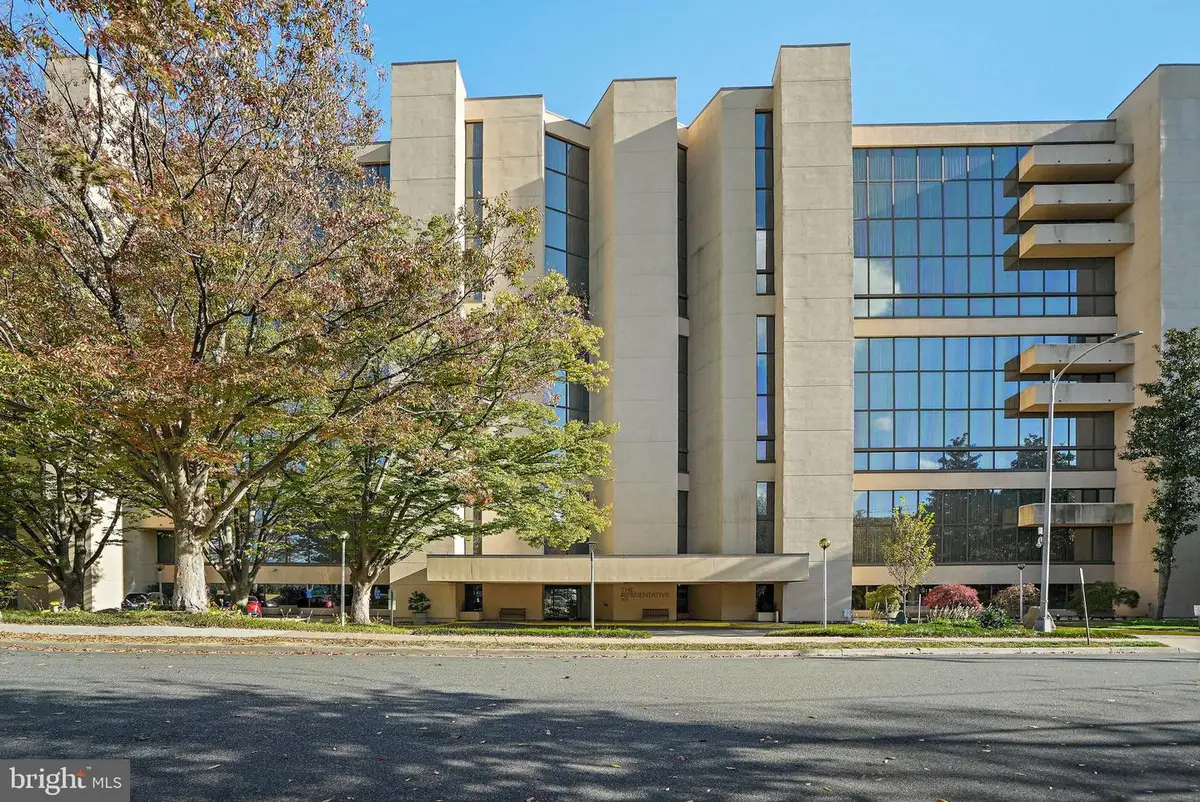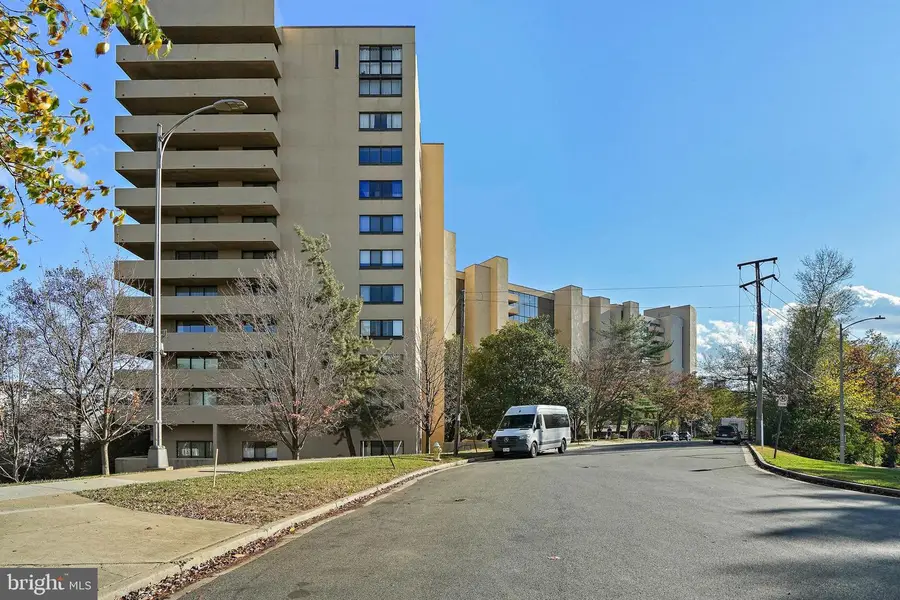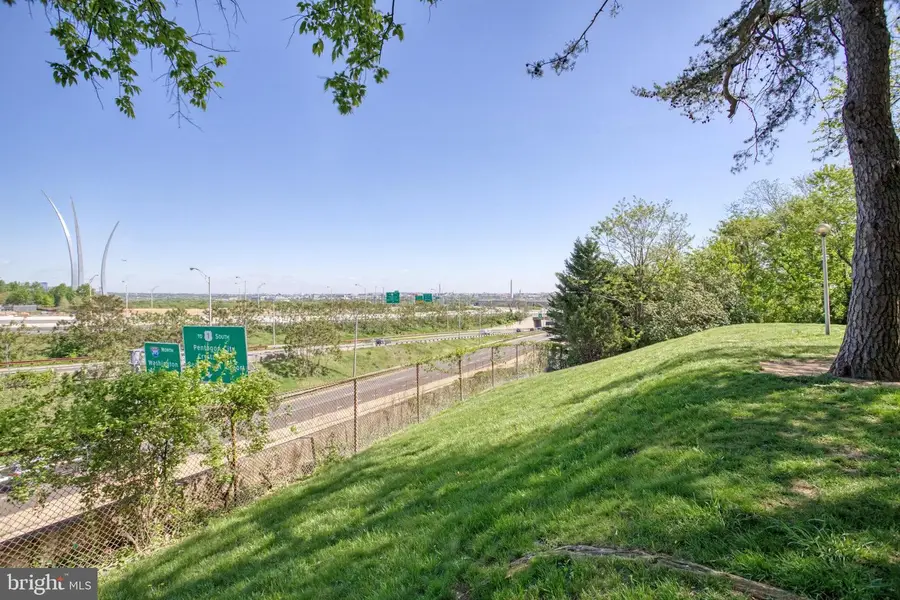1101 S Arlington Ridge Rd #415, ARLINGTON, VA 22202
Local realty services provided by:Better Homes and Gardens Real Estate Maturo



1101 S Arlington Ridge Rd #415,ARLINGTON, VA 22202
$649,900
- 2 Beds
- 3 Baths
- 1,597 sq. ft.
- Condominium
- Pending
Listed by:gary w fitzgibbon
Office:re/max gateway, llc.
MLS#:VAAR2052458
Source:BRIGHTMLS
Price summary
- Price:$649,900
- Price per sq. ft.:$406.95
About this home
Beautifully updated 2 BR/2.5 BA condo in the sought after, well-maintained building, The Representative. Stunning views from the balcony of our nation's Capitol and its monuments, as well as Pentagon City. Step inside the impressive, elegant lobby where you are greeted by gorgeous marble all around. The unit is on the fourth floor and boasts exquisite hardwood flooring, an updated kitchen and baths, and a private balcony to enjoy the amazing views. Highlights of the kitchen include stainless appliances, upgraded countertops, under-cabinet lighting, and lovely backsplash tiling. The bathrooms have been re-done with thoughtful finishes such as heated tiled floors, showers with dual shower-heads and bench seating. The primary bedroom includes considerate extras such as a shoe closet, in addition to the spacious walk-in closet supplied with Container Store shelving. Fabulous storage is also included with the condo, including a locked, private storage room right down the hall, in addition to an extra storage cage on parking level P-1. Building amenities comprise of an outdoor pool, fitness center, a meeting/social room, 24 hour desk concierge, and more. Conveniently located close to the Metro, DC, Pentagon City, and an array of wonderful restaurants, shopping, and parks. Welcome Home!
Contact an agent
Home facts
- Year built:1976
- Listing Id #:VAAR2052458
- Added:209 day(s) ago
- Updated:August 15, 2025 at 07:30 AM
Rooms and interior
- Bedrooms:2
- Total bathrooms:3
- Full bathrooms:2
- Half bathrooms:1
- Living area:1,597 sq. ft.
Heating and cooling
- Cooling:Central A/C
- Heating:Electric, Forced Air
Structure and exterior
- Year built:1976
- Building area:1,597 sq. ft.
Schools
- High school:WAKEFIELD
- Middle school:GUNSTON
- Elementary school:HOFFMAN-BOSTON
Utilities
- Water:Public
- Sewer:Public Sewer
Finances and disclosures
- Price:$649,900
- Price per sq. ft.:$406.95
- Tax amount:$6,073 (2024)
New listings near 1101 S Arlington Ridge Rd #415
- Coming Soon
 $995,000Coming Soon3 beds 4 baths
$995,000Coming Soon3 beds 4 baths1130 17th St S, ARLINGTON, VA 22202
MLS# VAAR2062234Listed by: REDFIN CORPORATION - Open Sat, 2 to 4pmNew
 $1,529,000Active4 beds 5 baths3,381 sq. ft.
$1,529,000Active4 beds 5 baths3,381 sq. ft.3801 Lorcom Ln N, ARLINGTON, VA 22207
MLS# VAAR2062298Listed by: RLAH @PROPERTIES - Open Sat, 2 to 4pmNew
 $425,000Active2 beds 1 baths801 sq. ft.
$425,000Active2 beds 1 baths801 sq. ft.1563 N Colonial Ter #401-z, ARLINGTON, VA 22209
MLS# VAAR2062392Listed by: COLDWELL BANKER REALTY - New
 $730,000Active2 beds 2 baths1,296 sq. ft.
$730,000Active2 beds 2 baths1,296 sq. ft.851 N Glebe Rd #411, ARLINGTON, VA 22203
MLS# VAAR2060886Listed by: COMPASS - Open Sat, 12 to 3pmNew
 $1,375,000Active8 beds 4 baths4,634 sq. ft.
$1,375,000Active8 beds 4 baths4,634 sq. ft.1805 S Pollard St, ARLINGTON, VA 22204
MLS# VAAR2062268Listed by: PEARSON SMITH REALTY, LLC - Coming Soon
 $900,000Coming Soon3 beds 2 baths
$900,000Coming Soon3 beds 2 baths2238 N Vermont St, ARLINGTON, VA 22207
MLS# VAAR2062330Listed by: CORCORAN MCENEARNEY - New
 $2,150,000Active5 beds 5 baths4,668 sq. ft.
$2,150,000Active5 beds 5 baths4,668 sq. ft.2354 N Quebec St, ARLINGTON, VA 22207
MLS# VAAR2060426Listed by: COMPASS - Open Sun, 2 to 4pmNew
 $575,000Active1 beds 1 baths788 sq. ft.
$575,000Active1 beds 1 baths788 sq. ft.888 N Quincy St #1004, ARLINGTON, VA 22203
MLS# VAAR2061422Listed by: EXP REALTY, LLC - Open Sat, 1 to 4pmNew
 $1,400,000Active5 beds 3 baths3,581 sq. ft.
$1,400,000Active5 beds 3 baths3,581 sq. ft.4655 24th St N, ARLINGTON, VA 22207
MLS# VAAR2061770Listed by: KELLER WILLIAMS REALTY - New
 $2,999,000Active6 beds 6 baths6,823 sq. ft.
$2,999,000Active6 beds 6 baths6,823 sq. ft.3100 N Monroe St, ARLINGTON, VA 22207
MLS# VAAR2059308Listed by: KELLER WILLIAMS REALTY

