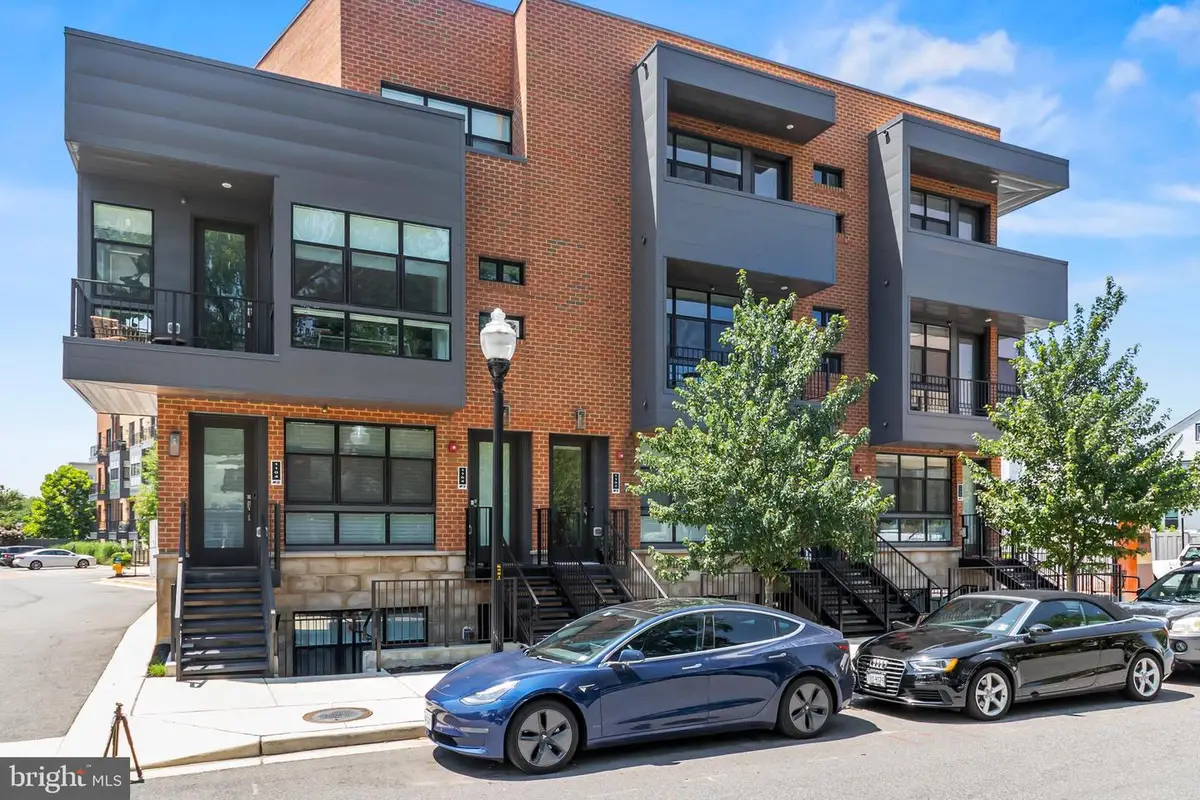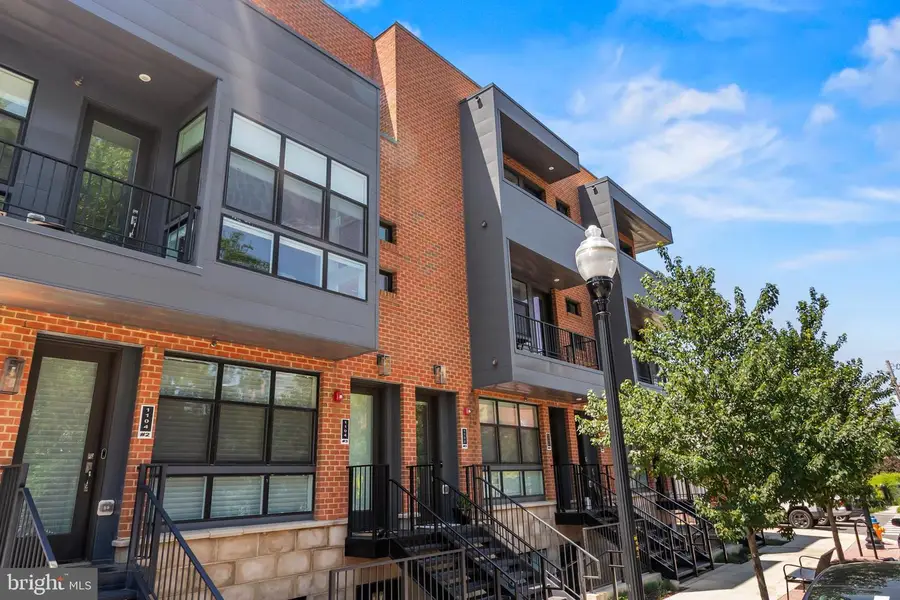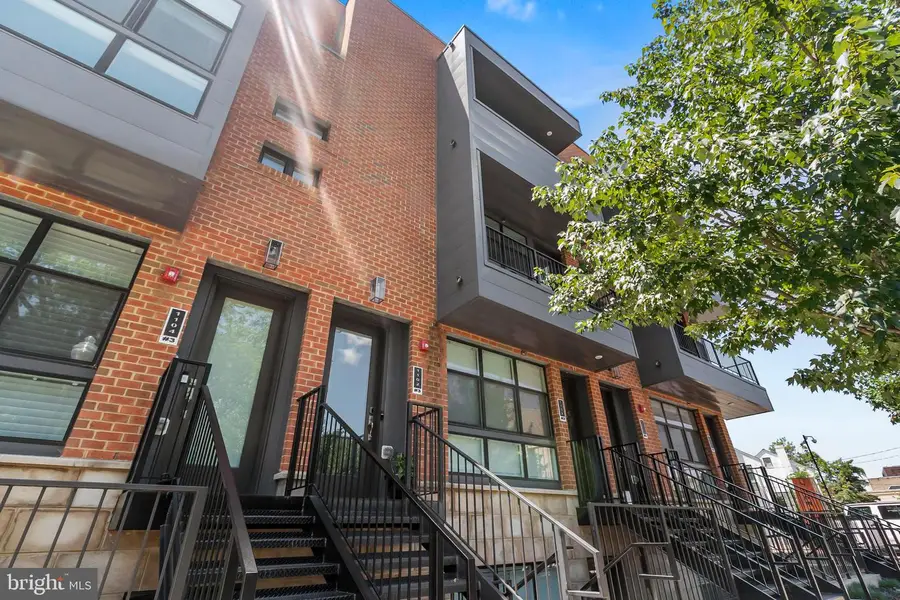1102 South Highland Street #3, ARLINGTON, VA 22204
Local realty services provided by:Better Homes and Gardens Real Estate GSA Realty



1102 South Highland Street #3,ARLINGTON, VA 22204
$799,900
- 3 Beds
- 3 Baths
- 1,995 sq. ft.
- Townhouse
- Pending
Listed by:rami m al assaf
Office:nbi realty, llc.
MLS#:VAAR2060178
Source:BRIGHTMLS
Price summary
- Price:$799,900
- Price per sq. ft.:$400.95
About this home
Modern Comfort in a Prime Arlington Location – Just 3 Years Young!
Welcome to The Residences at Axumite Village, a beautiful community offering the space and feel of a townhome with the low-maintenance benefits of condo living.
Unit #1102-3 is only two years old and features 3 bedrooms, 2.5 bathrooms, and nearly 1,930 square feet of bright, open space spread over three levels. Large windows let in plenty of natural light, and the home is filled with stylish, modern finishes.
You'll find wide-plank engineered wood floors, a sleek kitchen with stainless steel and panel appliances, soft white quartz countertops, and high-quality cabinets with soft-close doors and drawers, all from the well-known Spanish brand Porcelanosa.
One of the standout features of this home is the custom $20,000 smart blinds system, installed by the seller, which will convey with the property.
Upstairs, the roomy bedrooms and wide hallways lead to big closets and spa-like bathrooms with chrome fixtures and Porcelanosa tile. The primary bedroom includes a private bath with a jetted tub and a separate walk-in shower.
The community also offers secure bike storage, landscaped walkways, and reserved off-street parking. Located in the heart of Arlington, Axumite Village is a rare find, and homes here don’t stay available for long!
Contact an agent
Home facts
- Year built:2021
- Listing Id #:VAAR2060178
- Added:44 day(s) ago
- Updated:August 15, 2025 at 07:30 AM
Rooms and interior
- Bedrooms:3
- Total bathrooms:3
- Full bathrooms:2
- Half bathrooms:1
- Living area:1,995 sq. ft.
Heating and cooling
- Cooling:Central A/C
- Heating:Electric, Forced Air
Structure and exterior
- Year built:2021
- Building area:1,995 sq. ft.
Schools
- High school:WAKEFIELD
- Middle school:JEFFERSON
Utilities
- Water:Public
- Sewer:Public Sewer
Finances and disclosures
- Price:$799,900
- Price per sq. ft.:$400.95
New listings near 1102 South Highland Street #3
- Coming Soon
 $995,000Coming Soon3 beds 4 baths
$995,000Coming Soon3 beds 4 baths1130 17th St S, ARLINGTON, VA 22202
MLS# VAAR2062234Listed by: REDFIN CORPORATION - Open Sat, 2 to 4pmNew
 $1,529,000Active4 beds 5 baths3,381 sq. ft.
$1,529,000Active4 beds 5 baths3,381 sq. ft.3801 Lorcom Ln N, ARLINGTON, VA 22207
MLS# VAAR2062298Listed by: RLAH @PROPERTIES - Open Sat, 2 to 4pmNew
 $425,000Active2 beds 1 baths801 sq. ft.
$425,000Active2 beds 1 baths801 sq. ft.1563 N Colonial Ter #401-z, ARLINGTON, VA 22209
MLS# VAAR2062392Listed by: COLDWELL BANKER REALTY - New
 $730,000Active2 beds 2 baths1,296 sq. ft.
$730,000Active2 beds 2 baths1,296 sq. ft.851 N Glebe Rd #411, ARLINGTON, VA 22203
MLS# VAAR2060886Listed by: COMPASS - Open Sat, 12 to 3pmNew
 $1,375,000Active8 beds 4 baths4,634 sq. ft.
$1,375,000Active8 beds 4 baths4,634 sq. ft.1805 S Pollard St, ARLINGTON, VA 22204
MLS# VAAR2062268Listed by: PEARSON SMITH REALTY, LLC - Coming Soon
 $900,000Coming Soon3 beds 2 baths
$900,000Coming Soon3 beds 2 baths2238 N Vermont St, ARLINGTON, VA 22207
MLS# VAAR2062330Listed by: CORCORAN MCENEARNEY - New
 $2,150,000Active5 beds 5 baths4,668 sq. ft.
$2,150,000Active5 beds 5 baths4,668 sq. ft.2354 N Quebec St, ARLINGTON, VA 22207
MLS# VAAR2060426Listed by: COMPASS - Open Sun, 2 to 4pmNew
 $575,000Active1 beds 1 baths788 sq. ft.
$575,000Active1 beds 1 baths788 sq. ft.888 N Quincy St #1004, ARLINGTON, VA 22203
MLS# VAAR2061422Listed by: EXP REALTY, LLC - Open Sat, 1 to 4pmNew
 $1,400,000Active5 beds 3 baths3,581 sq. ft.
$1,400,000Active5 beds 3 baths3,581 sq. ft.4655 24th St N, ARLINGTON, VA 22207
MLS# VAAR2061770Listed by: KELLER WILLIAMS REALTY - New
 $2,999,000Active6 beds 6 baths6,823 sq. ft.
$2,999,000Active6 beds 6 baths6,823 sq. ft.3100 N Monroe St, ARLINGTON, VA 22207
MLS# VAAR2059308Listed by: KELLER WILLIAMS REALTY

