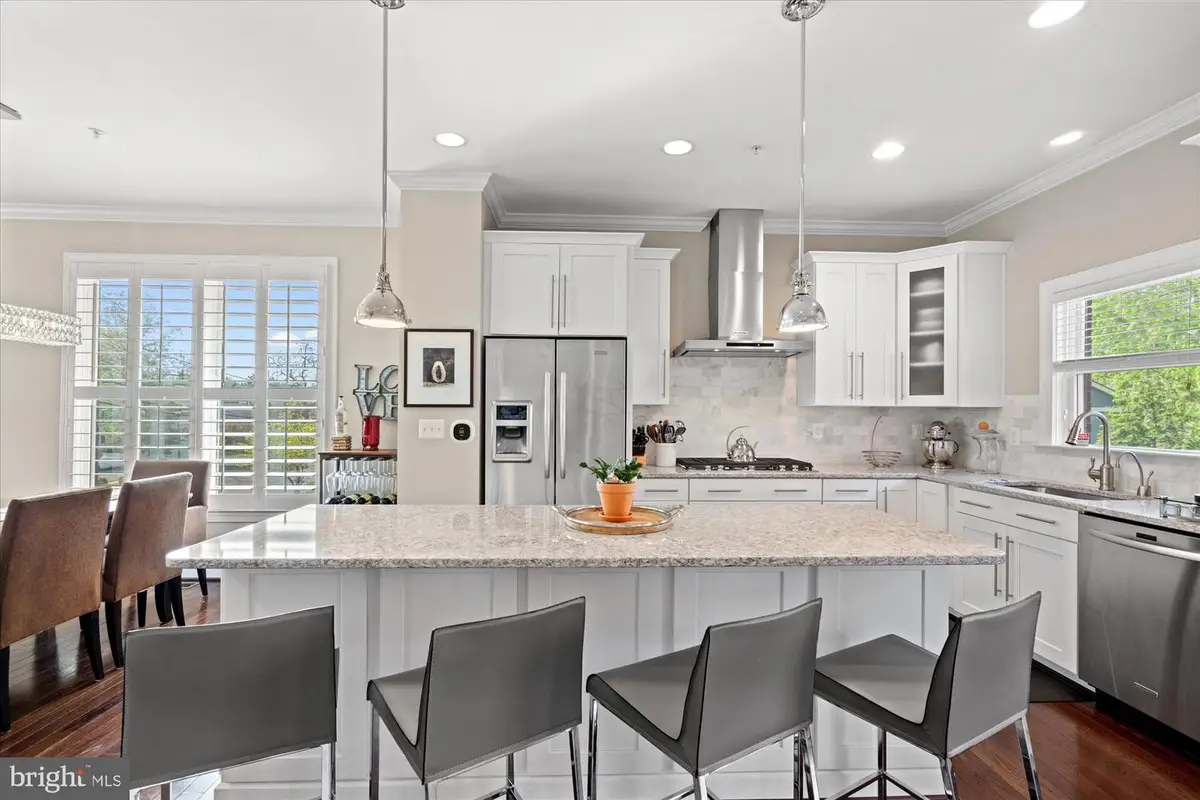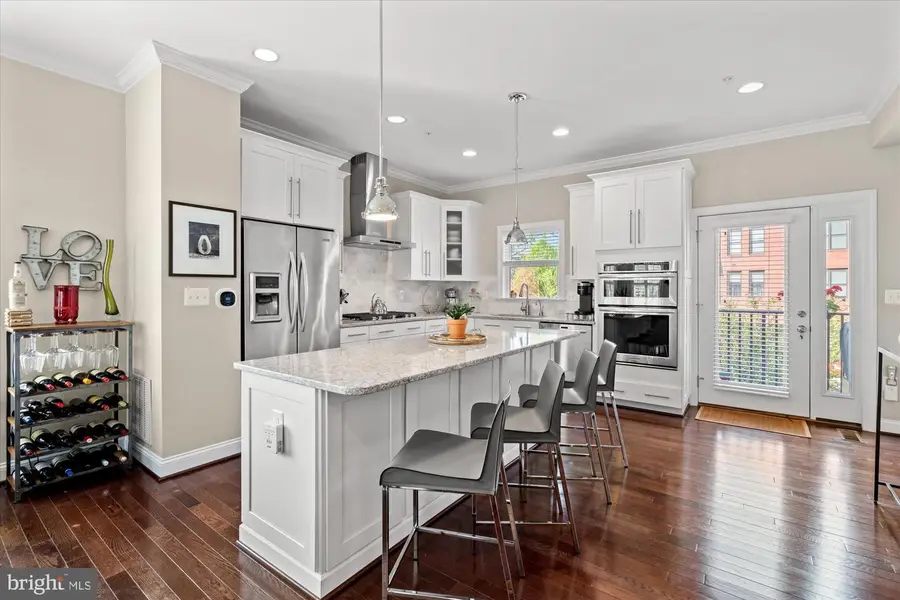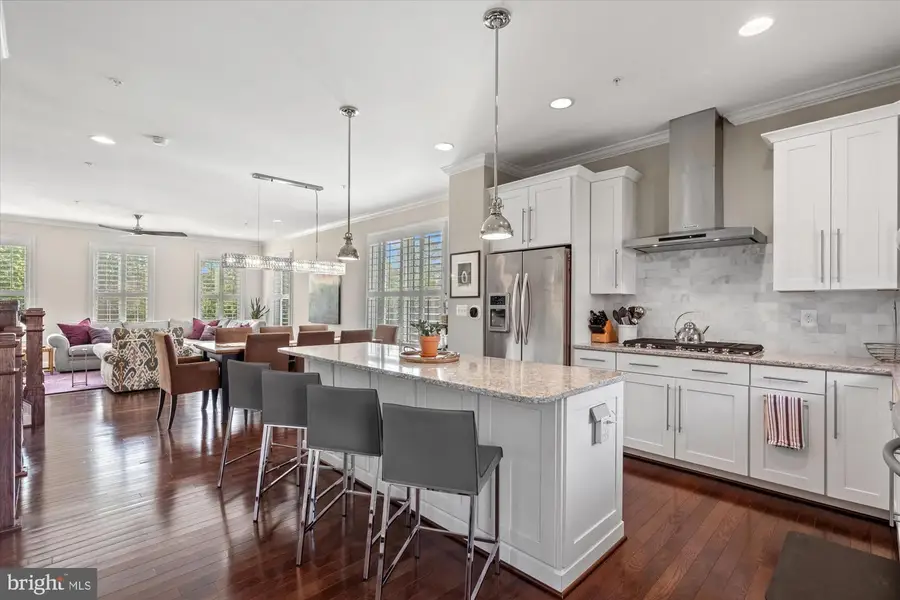1108 S Edgewood St, ARLINGTON, VA 22204
Local realty services provided by:Better Homes and Gardens Real Estate Valley Partners



1108 S Edgewood St,ARLINGTON, VA 22204
$1,074,900
- 4 Beds
- 5 Baths
- 2,456 sq. ft.
- Townhouse
- Pending
Listed by:christopher owens
Office:ttr sotheby's international realty
MLS#:VAAR2060682
Source:BRIGHTMLS
Price summary
- Price:$1,074,900
- Price per sq. ft.:$437.66
About this home
Welcome to 1108 South Edgewood St—an exquisitely upgraded, move-in-ready townhome offering over 2,400 square feet of sophisticated living space in one of South Arlington’s most vibrant and connected neighborhoods.
Every inch of this 4-bedroom, 4.5-bathroom home reflects meticulous attention to detail. From plantation shutters and custom built-ins to sleek, high-end countertops and premium finishes throughout—when there was an option to upgrade, it happened.
The main level features a spacious open-concept floor plan, perfect for entertaining. A show-stopping kitchen and dining area flow effortlessly into an expansive living room—ideal for hosting or relaxing in style. Upstairs, the primary suite stuns with a large walk-in closet, a spa-like bath featuring a walk-in shower, heated floors, soaking tub, and double vanity. Each of the three additional bedrooms includes its own bath—ideal for guests or multi-generational living.
Step outside to enjoy not one, but two outdoor spaces: a private patio off the kitchen and a generous rooftop terrace, perfect for al fresco dining, summer lounging, or enjoying sunset views.
Nestled just off Columbia Pike, this location is truly unbeatable—walkable to top-rated restaurants, cozy coffee shops, parks, and more, all with the convenience of easy parking and city-style living without the hassle.
Contact an agent
Home facts
- Year built:2015
- Listing Id #:VAAR2060682
- Added:35 day(s) ago
- Updated:August 15, 2025 at 07:30 AM
Rooms and interior
- Bedrooms:4
- Total bathrooms:5
- Full bathrooms:4
- Half bathrooms:1
- Living area:2,456 sq. ft.
Heating and cooling
- Cooling:Central A/C
- Heating:Central, Natural Gas
Structure and exterior
- Roof:Shingle
- Year built:2015
- Building area:2,456 sq. ft.
Schools
- High school:WAKEFIELD
Utilities
- Water:Public
- Sewer:Public Sewer
Finances and disclosures
- Price:$1,074,900
- Price per sq. ft.:$437.66
- Tax amount:$10,969 (2024)
New listings near 1108 S Edgewood St
- Coming Soon
 $995,000Coming Soon3 beds 4 baths
$995,000Coming Soon3 beds 4 baths1130 17th St S, ARLINGTON, VA 22202
MLS# VAAR2062234Listed by: REDFIN CORPORATION - Open Sat, 2 to 4pmNew
 $1,529,000Active4 beds 5 baths3,381 sq. ft.
$1,529,000Active4 beds 5 baths3,381 sq. ft.3801 Lorcom Ln N, ARLINGTON, VA 22207
MLS# VAAR2062298Listed by: RLAH @PROPERTIES - Open Sat, 2 to 4pmNew
 $425,000Active2 beds 1 baths801 sq. ft.
$425,000Active2 beds 1 baths801 sq. ft.1563 N Colonial Ter #401-z, ARLINGTON, VA 22209
MLS# VAAR2062392Listed by: COLDWELL BANKER REALTY - New
 $730,000Active2 beds 2 baths1,296 sq. ft.
$730,000Active2 beds 2 baths1,296 sq. ft.851 N Glebe Rd #411, ARLINGTON, VA 22203
MLS# VAAR2060886Listed by: COMPASS - Open Sat, 12 to 3pmNew
 $1,375,000Active8 beds 4 baths4,634 sq. ft.
$1,375,000Active8 beds 4 baths4,634 sq. ft.1805 S Pollard St, ARLINGTON, VA 22204
MLS# VAAR2062268Listed by: PEARSON SMITH REALTY, LLC - Coming Soon
 $900,000Coming Soon3 beds 2 baths
$900,000Coming Soon3 beds 2 baths2238 N Vermont St, ARLINGTON, VA 22207
MLS# VAAR2062330Listed by: CORCORAN MCENEARNEY - New
 $2,150,000Active5 beds 5 baths4,668 sq. ft.
$2,150,000Active5 beds 5 baths4,668 sq. ft.2354 N Quebec St, ARLINGTON, VA 22207
MLS# VAAR2060426Listed by: COMPASS - Open Sun, 2 to 4pmNew
 $575,000Active1 beds 1 baths788 sq. ft.
$575,000Active1 beds 1 baths788 sq. ft.888 N Quincy St #1004, ARLINGTON, VA 22203
MLS# VAAR2061422Listed by: EXP REALTY, LLC - Open Sat, 1 to 4pmNew
 $1,400,000Active5 beds 3 baths3,581 sq. ft.
$1,400,000Active5 beds 3 baths3,581 sq. ft.4655 24th St N, ARLINGTON, VA 22207
MLS# VAAR2061770Listed by: KELLER WILLIAMS REALTY - New
 $2,999,000Active6 beds 6 baths6,823 sq. ft.
$2,999,000Active6 beds 6 baths6,823 sq. ft.3100 N Monroe St, ARLINGTON, VA 22207
MLS# VAAR2059308Listed by: KELLER WILLIAMS REALTY

