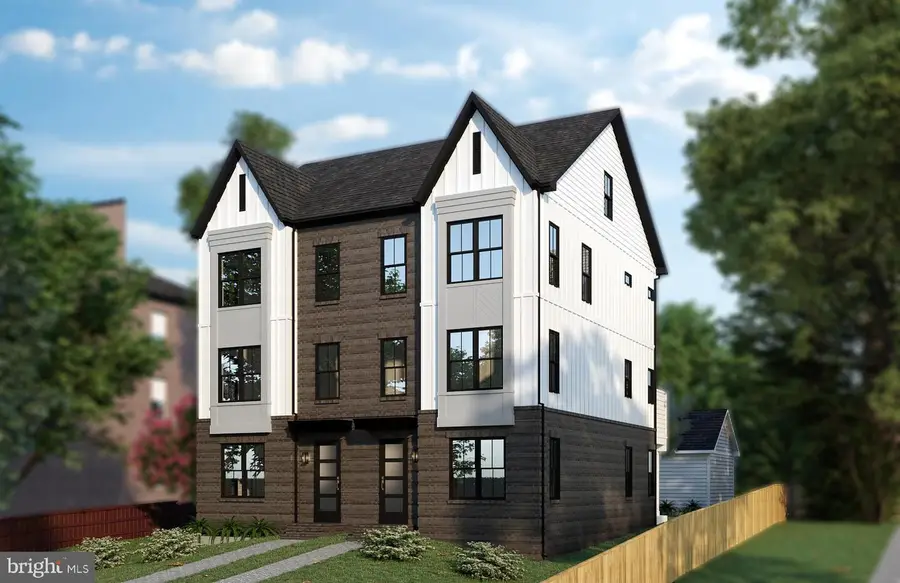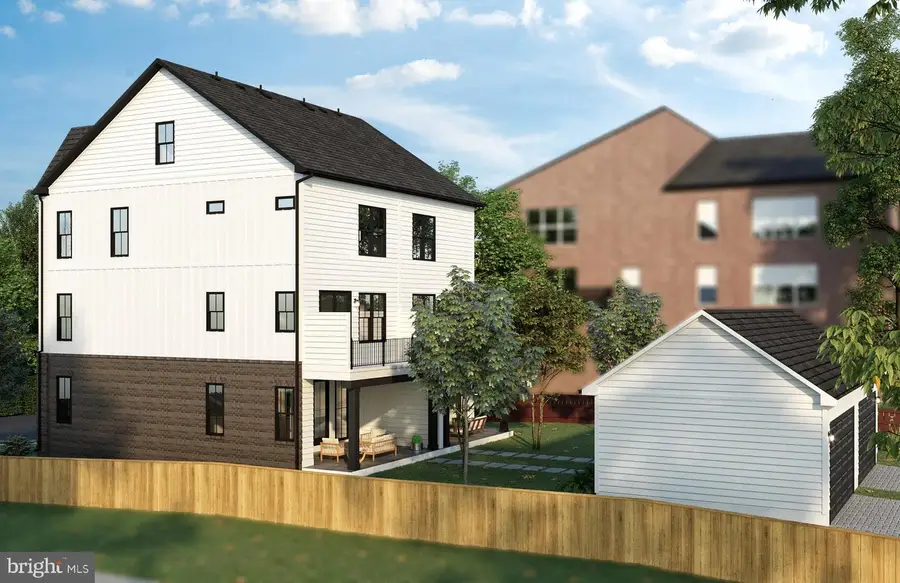1129b N Utah St, ARLINGTON, VA 22201
Local realty services provided by:Better Homes and Gardens Real Estate Capital Area



1129b N Utah St,ARLINGTON, VA 22201
$1,789,000
- 4 Beds
- 5 Baths
- 2,753 sq. ft.
- Single family
- Active
Listed by:derek j huetinck
Office:beacon crest real estate llc.
MLS#:VAAR2059400
Source:BRIGHTMLS
Price summary
- Price:$1,789,000
- Price per sq. ft.:$649.84
About this home
Experience modern, stylish living with urban convenience coupled with suburban charm. New duplexes from BeaconCrest Homes feature contemporary design with clean lines and an abundance of windows that fill every room with natural light. The open-concept floor plan offers spacious living areas ideal for both relaxation and entertaining. Cook in style in the state-of-the-art kitchen, complete with high-end appliances, quartz countertops, and a massive island. Step outside to the beautiful walk-out patio from the rec room or enjoy the expansive deck off the kitchen and dining area—perfect for outdoor living and entertaining. Retreat to the large master suite, featuring two impressive walk-in closets and a spa-like en-suite bathroom. A detached two-car garage adds convenience and ample storage to complete this perfect urban oasis.
Located just steps from Ballston Metro Station, with quick access to the entire area, and surrounded by a vibrant neighborhood filled with shops, restaurants, bars, and cafes.
This is the perfect blend of urban energy and suburban tranquility!
Contact an agent
Home facts
- Year built:2025
- Listing Id #:VAAR2059400
- Added:56 day(s) ago
- Updated:August 15, 2025 at 01:53 PM
Rooms and interior
- Bedrooms:4
- Total bathrooms:5
- Full bathrooms:4
- Half bathrooms:1
- Living area:2,753 sq. ft.
Heating and cooling
- Cooling:Central A/C
- Heating:Forced Air, Natural Gas
Structure and exterior
- Year built:2025
- Building area:2,753 sq. ft.
- Lot area:0.07 Acres
Utilities
- Water:Public
- Sewer:Public Sewer
Finances and disclosures
- Price:$1,789,000
- Price per sq. ft.:$649.84
- Tax amount:$1 (2025)
New listings near 1129b N Utah St
- Coming Soon
 $995,000Coming Soon3 beds 4 baths
$995,000Coming Soon3 beds 4 baths1130 17th St S, ARLINGTON, VA 22202
MLS# VAAR2062234Listed by: REDFIN CORPORATION - Open Sat, 2 to 4pmNew
 $1,529,000Active4 beds 5 baths3,381 sq. ft.
$1,529,000Active4 beds 5 baths3,381 sq. ft.3801 Lorcom Ln N, ARLINGTON, VA 22207
MLS# VAAR2062298Listed by: RLAH @PROPERTIES - Open Sat, 2 to 4pmNew
 $425,000Active2 beds 1 baths801 sq. ft.
$425,000Active2 beds 1 baths801 sq. ft.1563 N Colonial Ter #401-z, ARLINGTON, VA 22209
MLS# VAAR2062392Listed by: COLDWELL BANKER REALTY - New
 $730,000Active2 beds 2 baths1,296 sq. ft.
$730,000Active2 beds 2 baths1,296 sq. ft.851 N Glebe Rd #411, ARLINGTON, VA 22203
MLS# VAAR2060886Listed by: COMPASS - Open Sat, 12 to 3pmNew
 $1,375,000Active8 beds 4 baths4,634 sq. ft.
$1,375,000Active8 beds 4 baths4,634 sq. ft.1805 S Pollard St, ARLINGTON, VA 22204
MLS# VAAR2062268Listed by: PEARSON SMITH REALTY, LLC - Coming Soon
 $900,000Coming Soon3 beds 2 baths
$900,000Coming Soon3 beds 2 baths2238 N Vermont St, ARLINGTON, VA 22207
MLS# VAAR2062330Listed by: CORCORAN MCENEARNEY - New
 $2,150,000Active5 beds 5 baths4,668 sq. ft.
$2,150,000Active5 beds 5 baths4,668 sq. ft.2354 N Quebec St, ARLINGTON, VA 22207
MLS# VAAR2060426Listed by: COMPASS - Open Sun, 2 to 4pmNew
 $575,000Active1 beds 1 baths788 sq. ft.
$575,000Active1 beds 1 baths788 sq. ft.888 N Quincy St #1004, ARLINGTON, VA 22203
MLS# VAAR2061422Listed by: EXP REALTY, LLC - Open Sat, 1 to 4pmNew
 $1,400,000Active5 beds 3 baths3,581 sq. ft.
$1,400,000Active5 beds 3 baths3,581 sq. ft.4655 24th St N, ARLINGTON, VA 22207
MLS# VAAR2061770Listed by: KELLER WILLIAMS REALTY - New
 $2,999,000Active6 beds 6 baths6,823 sq. ft.
$2,999,000Active6 beds 6 baths6,823 sq. ft.3100 N Monroe St, ARLINGTON, VA 22207
MLS# VAAR2059308Listed by: KELLER WILLIAMS REALTY

