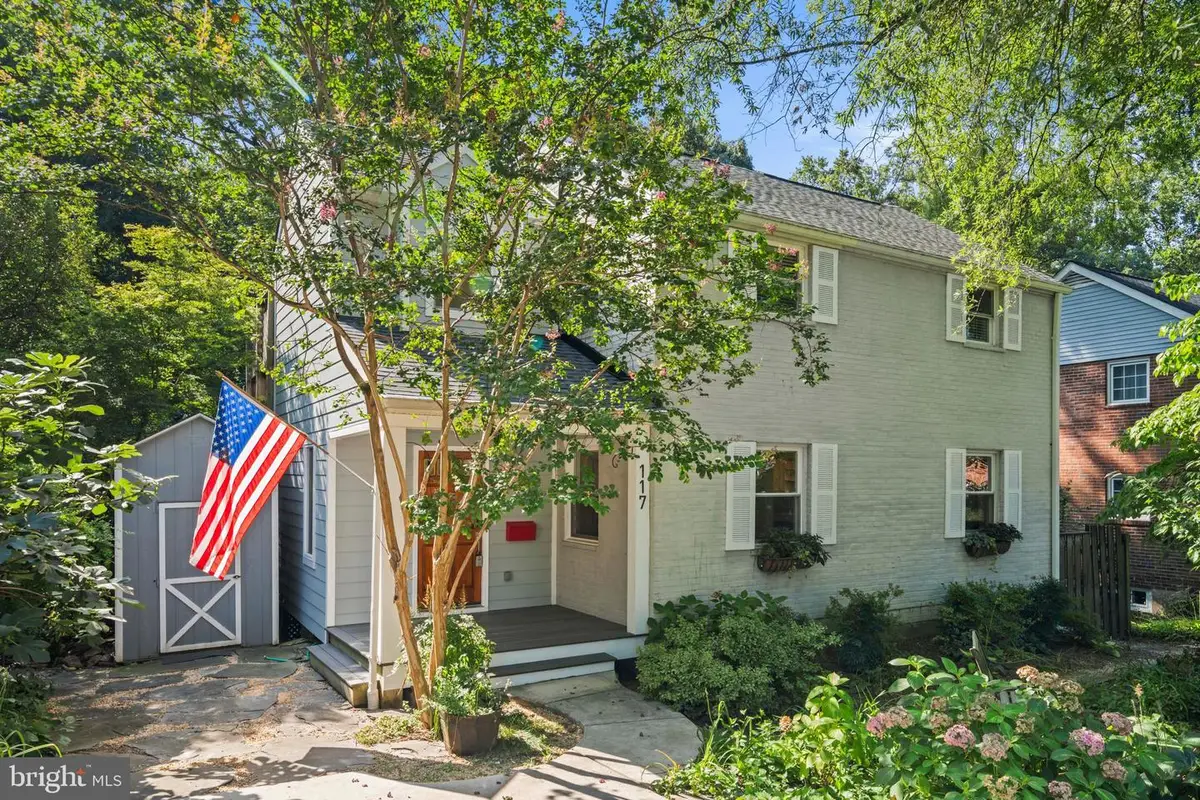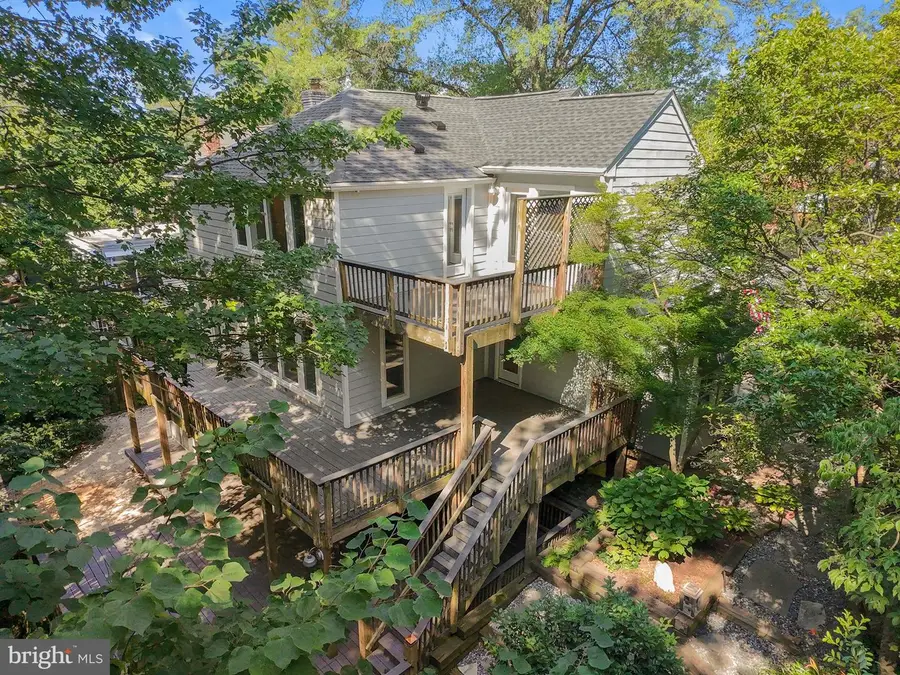117 S Aberdeen St, ARLINGTON, VA 22204
Local realty services provided by:Better Homes and Gardens Real Estate Cassidon Realty



117 S Aberdeen St,ARLINGTON, VA 22204
$1,375,000
- 4 Beds
- 4 Baths
- 3,088 sq. ft.
- Single family
- Active
Listed by:michael gallagher
Office:redfin corporation
MLS#:VAAR2059886
Source:BRIGHTMLS
Price summary
- Price:$1,375,000
- Price per sq. ft.:$445.27
About this home
****SHHHHH ....IT'S QUIET HERE****ASSUMABLE VA LOAN BALANCE APPROX 585,000. @3.2% NEEDS TO GO TO A VET.***NEW ROOF 1 WEEK OLD***Expanded Colonial with 3-story addition backing to a tributary of Four Mile Run with wooded views. Solid brick and Hardiplank construction and new paint throughout. Open floorplan with 2 story foyer addition, charming arched doorways lead to gourmet kitchen featuring recessed lighting, granite, stainless appliances , range hood, huge center island with prep sink, and new frig. and dishwasher. Large living room with new floor-to-ceiling windows and new French door opens to expansive 2-lvel deck with composite decking looks out to nothing but trees!! Separate formal dining room with hardwoods and chair rail. Hardwoods have been added to the spacious primary bedroom as well as with new oversize windows . A Juliet balcony/deck with tree views is the perfect spot for morning coffee. Hall bath with pedestal sink. Good size secondary bedroom s with refinished hardwoods and ample closet space. ****UPPER LEVEL LAUNDRY WITH FRONT LOADING APPLIANCES**** Fully finished walk out lower level feature gas fireplace with stone surround , built ins, 3rd full bath , and multi purpose room could double as 5th bedroom/in law suite. Terrific location minutes to Ballston, Reagan, Pentagon, HQ2, 395/495. W&OD Trail access is just 1 block down the street. 2 blocks to METRO and ARC bus stops. BUNDLED SERVICE PRICING AVAILABLE FOR BUYERS. CONNECT WITH THE LISTING AGENT FOR DETAILS.
Contact an agent
Home facts
- Year built:1940
- Listing Id #:VAAR2059886
- Added:47 day(s) ago
- Updated:August 15, 2025 at 01:53 PM
Rooms and interior
- Bedrooms:4
- Total bathrooms:4
- Full bathrooms:3
- Half bathrooms:1
- Living area:3,088 sq. ft.
Heating and cooling
- Cooling:Central A/C
- Heating:Forced Air, Natural Gas
Structure and exterior
- Roof:Architectural Shingle
- Year built:1940
- Building area:3,088 sq. ft.
- Lot area:0.27 Acres
Schools
- High school:WAKEFIELD
- Middle school:KENMORE
- Elementary school:BARCROFT
Utilities
- Water:Public
- Sewer:Public Sewer
Finances and disclosures
- Price:$1,375,000
- Price per sq. ft.:$445.27
- Tax amount:$10,660 (2024)
New listings near 117 S Aberdeen St
- Coming Soon
 $995,000Coming Soon3 beds 4 baths
$995,000Coming Soon3 beds 4 baths1130 17th St S, ARLINGTON, VA 22202
MLS# VAAR2062234Listed by: REDFIN CORPORATION - Open Sat, 2 to 4pmNew
 $1,529,000Active4 beds 5 baths3,381 sq. ft.
$1,529,000Active4 beds 5 baths3,381 sq. ft.3801 Lorcom Ln N, ARLINGTON, VA 22207
MLS# VAAR2062298Listed by: RLAH @PROPERTIES - Open Sat, 2 to 4pmNew
 $425,000Active2 beds 1 baths801 sq. ft.
$425,000Active2 beds 1 baths801 sq. ft.1563 N Colonial Ter #401-z, ARLINGTON, VA 22209
MLS# VAAR2062392Listed by: COLDWELL BANKER REALTY - New
 $730,000Active2 beds 2 baths1,296 sq. ft.
$730,000Active2 beds 2 baths1,296 sq. ft.851 N Glebe Rd #411, ARLINGTON, VA 22203
MLS# VAAR2060886Listed by: COMPASS - Open Sat, 12 to 3pmNew
 $1,375,000Active8 beds 4 baths4,634 sq. ft.
$1,375,000Active8 beds 4 baths4,634 sq. ft.1805 S Pollard St, ARLINGTON, VA 22204
MLS# VAAR2062268Listed by: PEARSON SMITH REALTY, LLC - Coming Soon
 $900,000Coming Soon3 beds 2 baths
$900,000Coming Soon3 beds 2 baths2238 N Vermont St, ARLINGTON, VA 22207
MLS# VAAR2062330Listed by: CORCORAN MCENEARNEY - New
 $2,150,000Active5 beds 5 baths4,668 sq. ft.
$2,150,000Active5 beds 5 baths4,668 sq. ft.2354 N Quebec St, ARLINGTON, VA 22207
MLS# VAAR2060426Listed by: COMPASS - Open Sun, 2 to 4pmNew
 $575,000Active1 beds 1 baths788 sq. ft.
$575,000Active1 beds 1 baths788 sq. ft.888 N Quincy St #1004, ARLINGTON, VA 22203
MLS# VAAR2061422Listed by: EXP REALTY, LLC - Open Sat, 1 to 4pmNew
 $1,400,000Active5 beds 3 baths3,581 sq. ft.
$1,400,000Active5 beds 3 baths3,581 sq. ft.4655 24th St N, ARLINGTON, VA 22207
MLS# VAAR2061770Listed by: KELLER WILLIAMS REALTY - New
 $2,999,000Active6 beds 6 baths6,823 sq. ft.
$2,999,000Active6 beds 6 baths6,823 sq. ft.3100 N Monroe St, ARLINGTON, VA 22207
MLS# VAAR2059308Listed by: KELLER WILLIAMS REALTY

