1200 Crystal Dr #514, ARLINGTON, VA 22202
Local realty services provided by:Better Homes and Gardens Real Estate Maturo
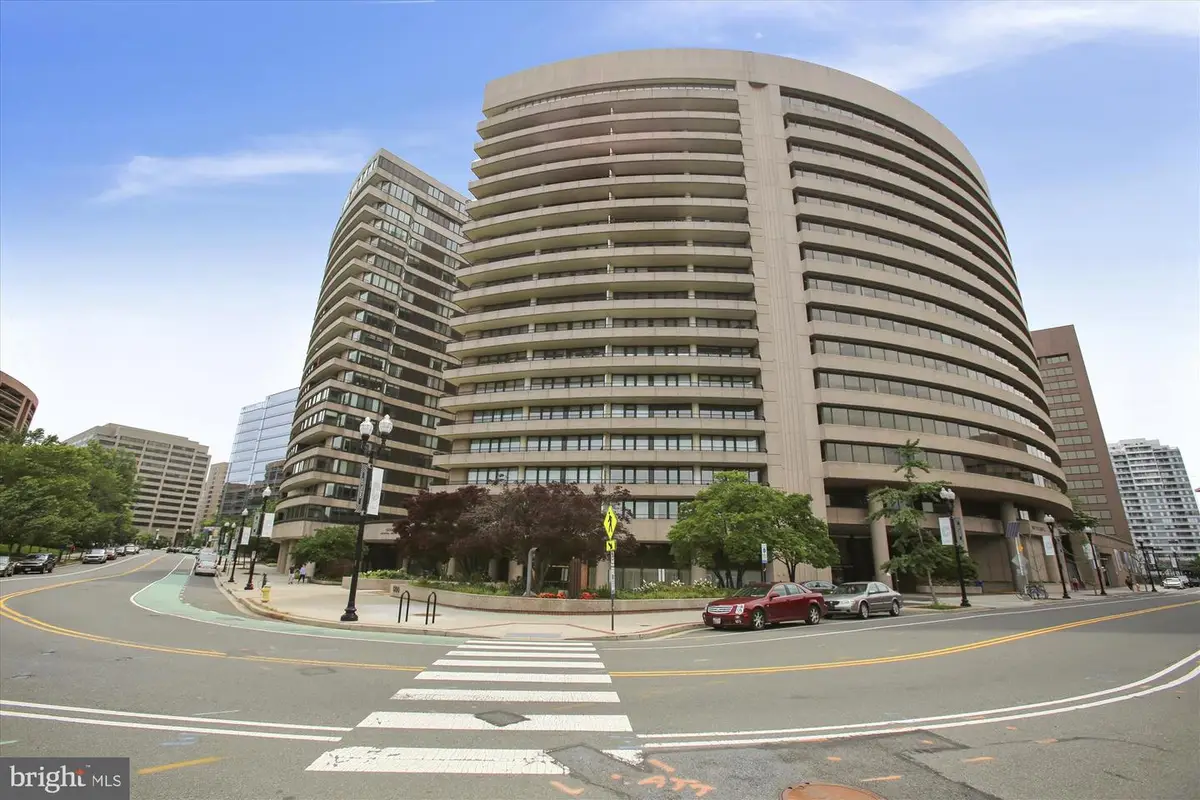
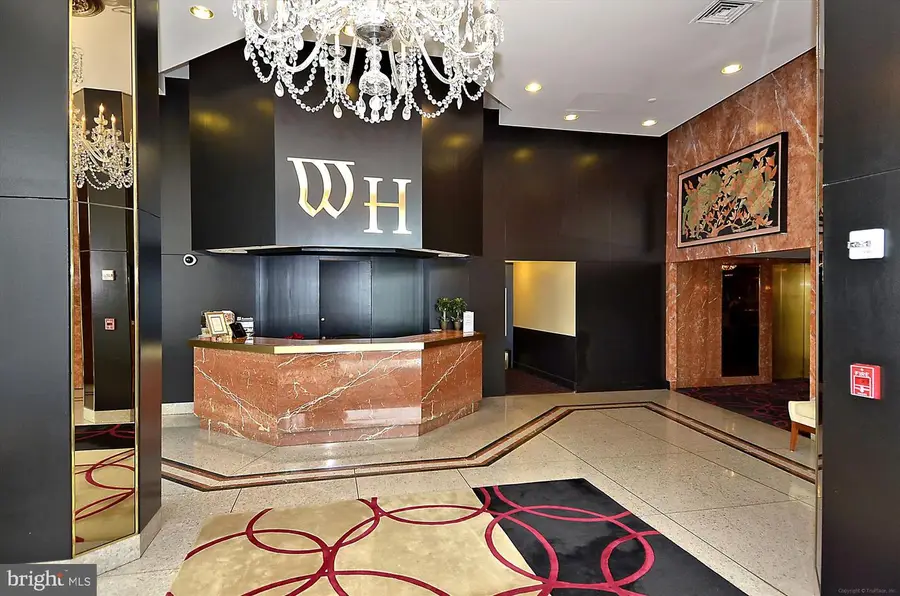
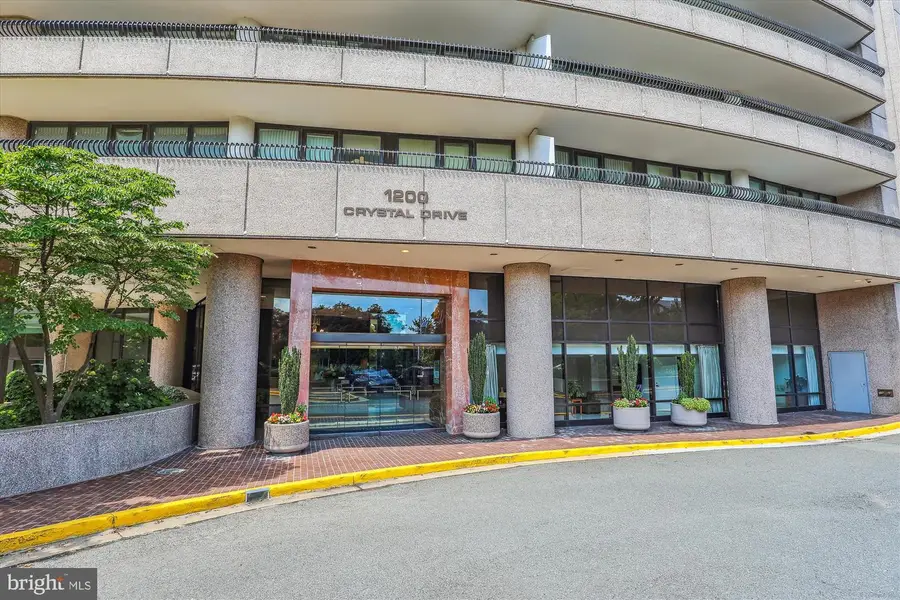
Listed by:chad b hollingsworth
Office:real property management pros
MLS#:VAAR2059612
Source:BRIGHTMLS
Price summary
- Price:$489,900
- Price per sq. ft.:$468.8
About this home
Luxurious, Sun-filled Crystal City Condo! This light and bright two bedroom unit boasts wood floors, large windows, and upscale finishes. The spacious living/dining room with fireplace features a window wall opening to a covered balcony and the kitchen enjoys granite counters, stainless steel appliance, and additional cabinets for extra storage and prep space. You'll love the generously sized primary bedroom's curved window wall, walk-in closet, and entry to the marble clad bath. The dual entry spa style bath boasts a soaking tub, stall shower, and glam vanity. The second bedroom on the other side of the bath features built in shelving and custom blinds. Property includes one assigned parking space plus a garage storage unit. The Waterford House is a secure and established building with wonderful staff and beautifully kept common areas. NO PETS PER HOA/CONDO RULES SORRY. Perfect location! Walk-able to Crystal City Metro, Pentagon City Mall, Whole Foods, Harris Teeter, Amazon HQ2 campus, just a few blocks to the Mount Vernon bike trail and the Long Bridge Park and Aquatic & Fitness Center, Va Tech Innovation Campus, trails, shops, restaurants & parks!. Only minutes from Downtown DC and Old Town Alexandria. Only one metro stop to Reagan National Airport and two stops to the Pentagon. Seller will Need 1031 Tax Exchange Language in Contract.
Contact an agent
Home facts
- Year built:1986
- Listing Id #:VAAR2059612
- Added:52 day(s) ago
- Updated:August 14, 2025 at 01:41 PM
Rooms and interior
- Bedrooms:2
- Total bathrooms:1
- Full bathrooms:1
- Living area:1,045 sq. ft.
Heating and cooling
- Heating:Electric, Heat Pump(s)
Structure and exterior
- Year built:1986
- Building area:1,045 sq. ft.
Schools
- High school:WAKEFIELD
- Middle school:GUNSTON
- Elementary school:HOFFMAN-BOSTON
Utilities
- Water:Public
- Sewer:Public Sewer
Finances and disclosures
- Price:$489,900
- Price per sq. ft.:$468.8
- Tax amount:$5,061 (2024)
New listings near 1200 Crystal Dr #514
- New
 $730,000Active2 beds 2 baths1,296 sq. ft.
$730,000Active2 beds 2 baths1,296 sq. ft.851 N Glebe Rd #411, ARLINGTON, VA 22203
MLS# VAAR2060886Listed by: COMPASS - Coming Soon
 $1,375,000Coming Soon8 beds 4 baths
$1,375,000Coming Soon8 beds 4 baths1805 S Pollard St, ARLINGTON, VA 22204
MLS# VAAR2062268Listed by: PEARSON SMITH REALTY, LLC - Coming Soon
 $900,000Coming Soon3 beds 2 baths
$900,000Coming Soon3 beds 2 baths2238 N Vermont St, ARLINGTON, VA 22207
MLS# VAAR2062330Listed by: CORCORAN MCENEARNEY - Open Sat, 1 to 3pmNew
 $2,150,000Active5 beds 5 baths4,668 sq. ft.
$2,150,000Active5 beds 5 baths4,668 sq. ft.2354 N Quebec St, ARLINGTON, VA 22207
MLS# VAAR2060426Listed by: COMPASS - Open Sun, 2 to 4pmNew
 $575,000Active1 beds 1 baths788 sq. ft.
$575,000Active1 beds 1 baths788 sq. ft.888 N Quincy St #1004, ARLINGTON, VA 22203
MLS# VAAR2061422Listed by: EXP REALTY, LLC - Open Sat, 1 to 4pmNew
 $1,400,000Active5 beds 3 baths3,581 sq. ft.
$1,400,000Active5 beds 3 baths3,581 sq. ft.4655 24th St N, ARLINGTON, VA 22207
MLS# VAAR2061770Listed by: KELLER WILLIAMS REALTY - New
 $2,999,000Active6 beds 6 baths6,823 sq. ft.
$2,999,000Active6 beds 6 baths6,823 sq. ft.3100 N Monroe St, ARLINGTON, VA 22207
MLS# VAAR2059308Listed by: KELLER WILLIAMS REALTY - Open Sun, 2 to 4pmNew
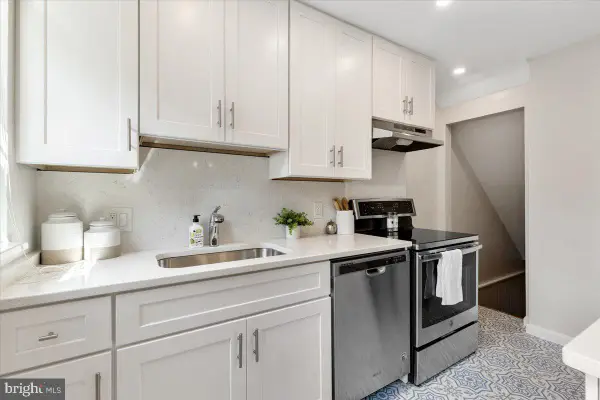 $624,900Active2 beds 2 baths1,500 sq. ft.
$624,900Active2 beds 2 baths1,500 sq. ft.3222 S Utah St, ARLINGTON, VA 22206
MLS# VAAR2060108Listed by: EXP REALTY, LLC - Open Sat, 1 to 3pmNew
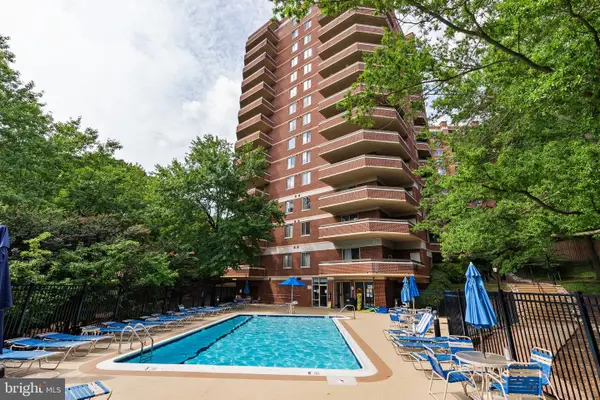 $499,900Active1 beds 1 baths799 sq. ft.
$499,900Active1 beds 1 baths799 sq. ft.1276 N Wayne St #1024, ARLINGTON, VA 22201
MLS# VAAR2062244Listed by: TTR SOTHEBY'S INTERNATIONAL REALTY - New
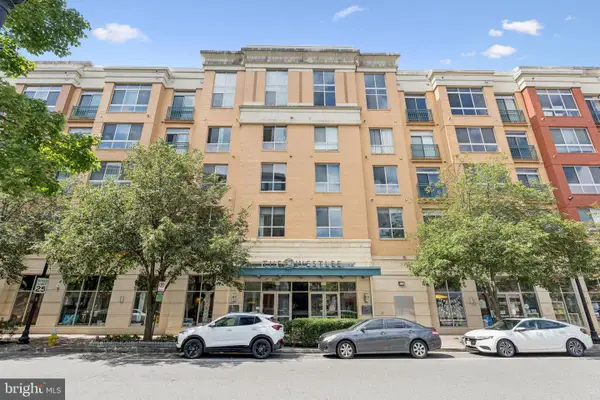 $710,000Active2 beds 2 baths1,205 sq. ft.
$710,000Active2 beds 2 baths1,205 sq. ft.2200 N Westmoreland St #519, ARLINGTON, VA 22213
MLS# VAAR2062108Listed by: SAMSON PROPERTIES
