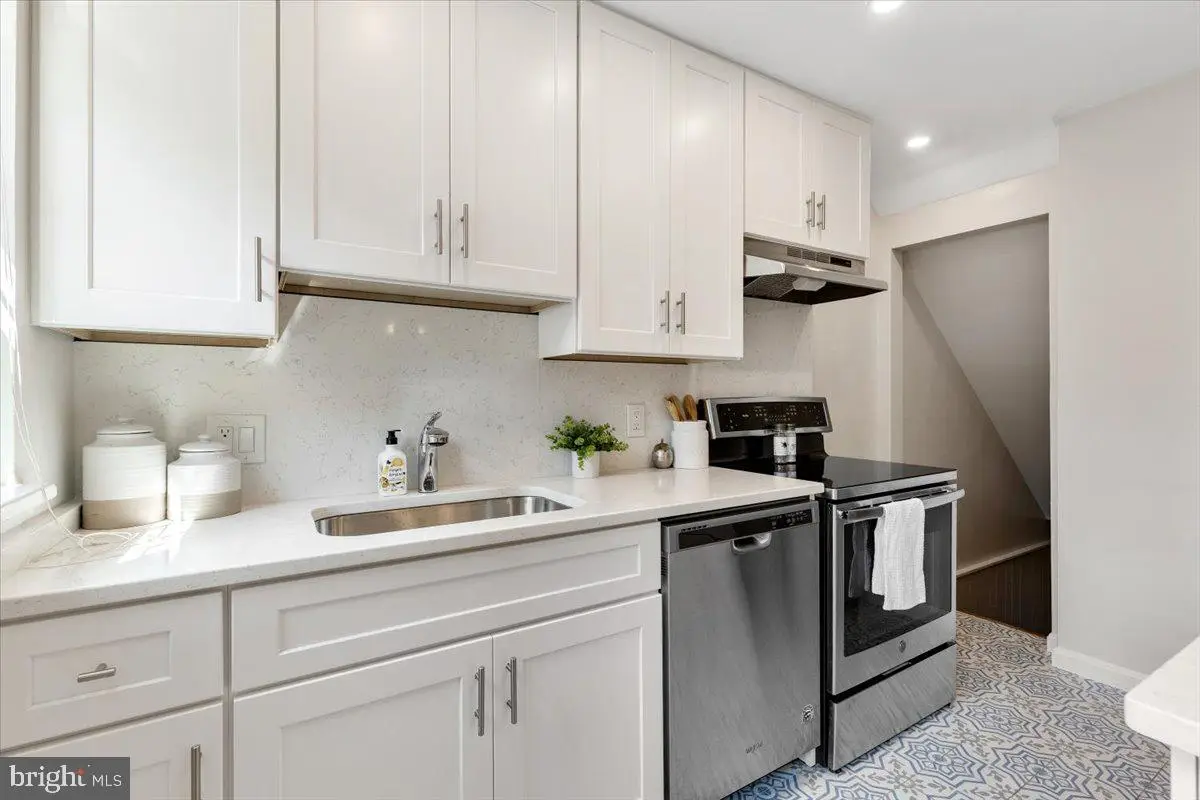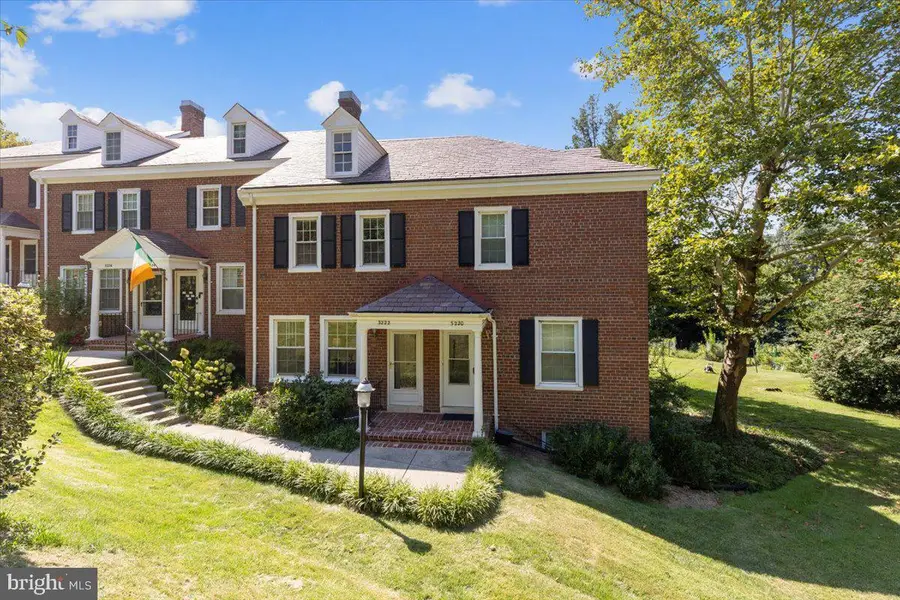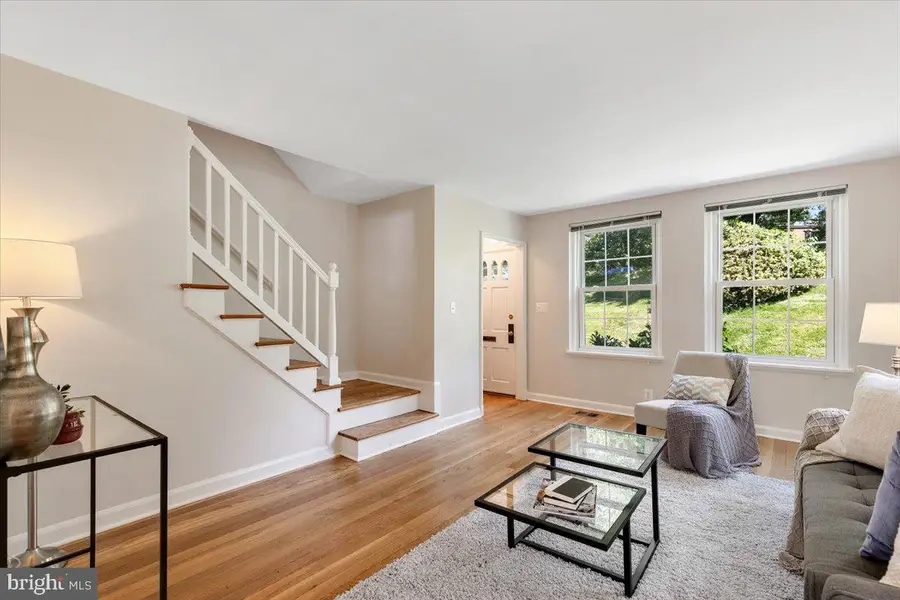3222 S Utah St, ARLINGTON, VA 22206
Local realty services provided by:Better Homes and Gardens Real Estate Reserve



3222 S Utah St,ARLINGTON, VA 22206
$624,900
- 2 Beds
- 2 Baths
- 1,500 sq. ft.
- Townhouse
- Active
Upcoming open houses
- Sun, Aug 1702:00 pm - 04:00 pm
Listed by:kay houghton
Office:exp realty, llc.
MLS#:VAAR2060108
Source:BRIGHTMLS
Price summary
- Price:$624,900
- Price per sq. ft.:$416.6
About this home
Beautiful 2-bedroom, 2-bathroom Clarendon I model townhome nestled in Fairlington Commons! This home features freshly painted ceilings, walls, & trim throughout and refinished hardwood flooring on the main level. This partial end-unit features an extra window in the living room, providing extra natural light. The remodeled open kitchen is accented with white cabinetry with glass display cases over the peninsula, quartz countertops, quartz backsplash, modern floor tile, recessed lighting, & stainless steel appliances, including a new refrigerator (2025), disposal (2024), & range hood (2024)! A separate dining area with modern chandelier overlooks the private & serene fully-fenced back patio - great for relaxing or entertaining! The upper level features a spacious primary bedroom with TWO closets and a ceiling fan with overhead lighting. A 2nd bedroom with a good sized closet & a ceiling fan with overhead lighting, and a full bathroom with LVP flooring, pedestal sink, new light & mirror, & tub/shower combo.
The lower level features upgraded flooring & neutral paint throughout the spacious recreation room & bonus room - great for guests or a home office! A full bathroom with new vanity, sparkling white tiled corner shower with in-shower light, and laundry nook with full-sized washer & dryer (2022) completes this level. Other home features include a large attic with possibility for expansion, a newer HVAC (2023), water heater (2023), & one reserved/unassigned parking space. This home is situated right next to a gorgeous community greenspace. Community amenities include a pool, tennis courts, tot lots, walking paths, & MORE! Great location - just a short walk to the Fairlington Farmers Market & state-of-the-art playground, a quick & easy commute by bus or car to Amazon HQ2 & DC, and close to the shops & restaurants in the Village at Shirlington, Del Ray, & Old Town!
Contact an agent
Home facts
- Year built:1940
- Listing Id #:VAAR2060108
- Added:1 day(s) ago
- Updated:August 15, 2025 at 01:31 AM
Rooms and interior
- Bedrooms:2
- Total bathrooms:2
- Full bathrooms:2
- Living area:1,500 sq. ft.
Heating and cooling
- Cooling:Central A/C, Heat Pump(s)
- Heating:Central, Electric, Heat Pump(s)
Structure and exterior
- Year built:1940
- Building area:1,500 sq. ft.
Schools
- High school:WAKEFIELD
- Middle school:GUNSTON
- Elementary school:ABINGDON
Utilities
- Water:Public
- Sewer:Public Sewer
Finances and disclosures
- Price:$624,900
- Price per sq. ft.:$416.6
- Tax amount:$5,888 (2024)
New listings near 3222 S Utah St
- Coming Soon
 $995,000Coming Soon3 beds 4 baths
$995,000Coming Soon3 beds 4 baths1130 17th St S, ARLINGTON, VA 22202
MLS# VAAR2062234Listed by: REDFIN CORPORATION - Coming SoonOpen Sat, 2 to 4pm
 $1,529,000Coming Soon4 beds 5 baths
$1,529,000Coming Soon4 beds 5 baths3801 Lorcom Ln N, ARLINGTON, VA 22207
MLS# VAAR2062298Listed by: RLAH @PROPERTIES - Open Sat, 2 to 4pmNew
 $425,000Active2 beds 1 baths801 sq. ft.
$425,000Active2 beds 1 baths801 sq. ft.1563 N Colonial Ter #401-z, ARLINGTON, VA 22209
MLS# VAAR2062392Listed by: COLDWELL BANKER REALTY - New
 $730,000Active2 beds 2 baths1,296 sq. ft.
$730,000Active2 beds 2 baths1,296 sq. ft.851 N Glebe Rd #411, ARLINGTON, VA 22203
MLS# VAAR2060886Listed by: COMPASS - Coming SoonOpen Sat, 12 to 3pm
 $1,375,000Coming Soon8 beds 4 baths
$1,375,000Coming Soon8 beds 4 baths1805 S Pollard St, ARLINGTON, VA 22204
MLS# VAAR2062268Listed by: PEARSON SMITH REALTY, LLC - Coming Soon
 $900,000Coming Soon3 beds 2 baths
$900,000Coming Soon3 beds 2 baths2238 N Vermont St, ARLINGTON, VA 22207
MLS# VAAR2062330Listed by: CORCORAN MCENEARNEY - New
 $2,150,000Active5 beds 5 baths4,668 sq. ft.
$2,150,000Active5 beds 5 baths4,668 sq. ft.2354 N Quebec St, ARLINGTON, VA 22207
MLS# VAAR2060426Listed by: COMPASS - Open Sun, 2 to 4pmNew
 $575,000Active1 beds 1 baths788 sq. ft.
$575,000Active1 beds 1 baths788 sq. ft.888 N Quincy St #1004, ARLINGTON, VA 22203
MLS# VAAR2061422Listed by: EXP REALTY, LLC - Open Sat, 1 to 4pmNew
 $1,400,000Active5 beds 3 baths3,581 sq. ft.
$1,400,000Active5 beds 3 baths3,581 sq. ft.4655 24th St N, ARLINGTON, VA 22207
MLS# VAAR2061770Listed by: KELLER WILLIAMS REALTY - New
 $2,999,000Active6 beds 6 baths6,823 sq. ft.
$2,999,000Active6 beds 6 baths6,823 sq. ft.3100 N Monroe St, ARLINGTON, VA 22207
MLS# VAAR2059308Listed by: KELLER WILLIAMS REALTY

