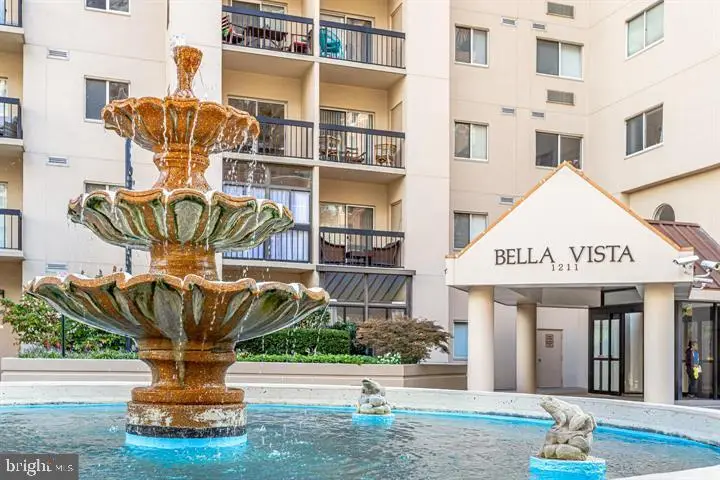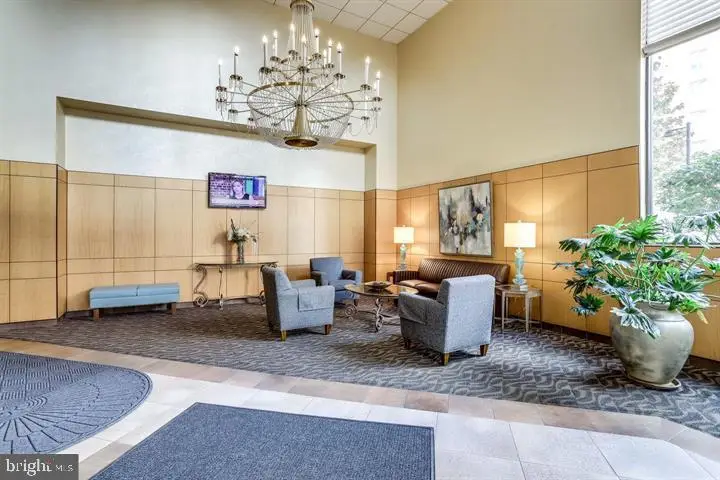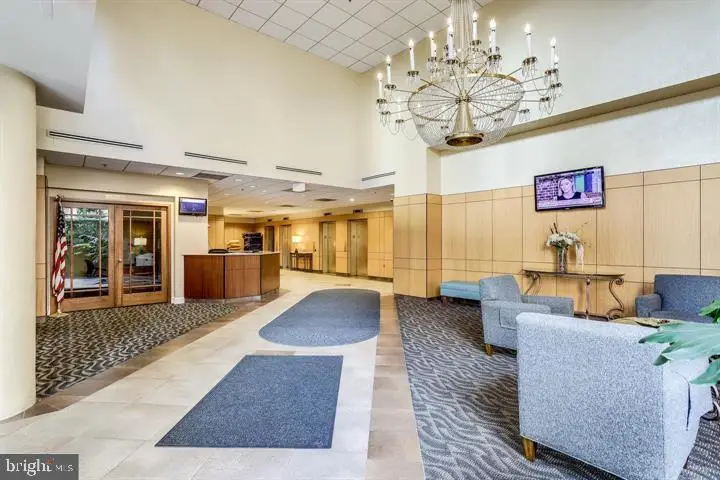1211 S Eads St S #401, ARLINGTON, VA 22202
Local realty services provided by:Better Homes and Gardens Real Estate Maturo



1211 S Eads St S #401,ARLINGTON, VA 22202
$410,000
- 1 Beds
- 1 Baths
- 866 sq. ft.
- Condominium
- Pending
Listed by:michelle e williams
Office:mmk realty, llc.
MLS#:VAAR2056842
Source:BRIGHTMLS
Price summary
- Price:$410,000
- Price per sq. ft.:$473.44
About this home
***PRICE IMPROVEMENT*** Sun-Filled Corner Condo with City Views and Exceptional Privacy
This bright and spacious corner-unit condo offers the best of both worlds, just steps from the elevator yet privately situated at the end of the hall. With windows on two sides, natural light fills the home throughout the day, creating a warm and inviting atmosphere. Step into a welcoming foyer with marble flooring that flows into an open and versatile layout, perfect for everyday living and entertaining. Plush carpeting in the living and bedroom areas adds extra comfort. A large private balcony extends your living space and offers sweeping city views, ideal for enjoying your morning coffee or unwinding in the evening. The kitchen features abundant cabinetry, a breakfast bar, and an efficient layout that makes cooking a pleasure. The spacious bathroom and walk-in closet enhance the sense of comfort and convenience, while an in-unit front-loading washer and dryer add everyday ease. **Condo fees include everything you’d expect and more** Air conditioning, heat, electricity, gas, water, sewer, trash removal, lawn care, exterior building maintenance, custodial services, common area upkeep, building insurance, professional management, and access to the pool. Located at the intersection of Pentagon City and Crystal City, home to Amazon HQ2 and consistently ranked among the best places to live in the U.S. Bella Vista Condominium offers exceptional amenities and unmatched convenience. Residents enjoy access to a state-of-the-art fitness center with sauna, a sparkling outdoor pool, a private elevator, and a rooftop terrace with stunning city views. Additional perks include a party room, dog park, and outdoor seating areas with landscaped picnic spaces. Security and service are top-notch, with 24-hour front desk concierge, controlled entry, monitored building and garage, guest parking, and on-site management. Other conveniences include garage parking (assigned and underground), dry-cleaning service, a business room, and extra storage space. Commuting is a breeze. The Pentagon City Metro Station (Blue and Yellow Lines) is about a 10-minute walk, and the Crystal City commuter rail station offers access to the Fredericksburg and Manassas lines. Nearby bus stops connect you to surrounding neighborhoods including Fairlington, Landmark, and Lake Ridge. For drivers, Route 1 and I-395 are just minutes away, and Reagan National Airport is a five-minute drive. Dulles and BWI airports are also easily accessible, roughly 45–55 minutes by car. The neighborhood is highly walkable and bike-friendly, with numerous trails and bike lanes nearby. If you’re using a VA loan, you may have the opportunity to assume the seller’s VA loan, potentially locking in a much lower interest rate than what’s available today. Call for details. ***Seller is open to a home inspection***
Contact an agent
Home facts
- Year built:1989
- Listing Id #:VAAR2056842
- Added:106 day(s) ago
- Updated:August 15, 2025 at 07:30 AM
Rooms and interior
- Bedrooms:1
- Total bathrooms:1
- Full bathrooms:1
- Living area:866 sq. ft.
Heating and cooling
- Cooling:Central A/C
- Heating:Forced Air, Natural Gas
Structure and exterior
- Year built:1989
- Building area:866 sq. ft.
Utilities
- Water:Public
- Sewer:Public Sewer
Finances and disclosures
- Price:$410,000
- Price per sq. ft.:$473.44
- Tax amount:$4,323 (2025)
New listings near 1211 S Eads St S #401
- Coming Soon
 $995,000Coming Soon3 beds 4 baths
$995,000Coming Soon3 beds 4 baths1130 17th St S, ARLINGTON, VA 22202
MLS# VAAR2062234Listed by: REDFIN CORPORATION - Open Sat, 2 to 4pmNew
 $1,529,000Active4 beds 5 baths3,381 sq. ft.
$1,529,000Active4 beds 5 baths3,381 sq. ft.3801 Lorcom Ln N, ARLINGTON, VA 22207
MLS# VAAR2062298Listed by: RLAH @PROPERTIES - Open Sat, 2 to 4pmNew
 $425,000Active2 beds 1 baths801 sq. ft.
$425,000Active2 beds 1 baths801 sq. ft.1563 N Colonial Ter #401-z, ARLINGTON, VA 22209
MLS# VAAR2062392Listed by: COLDWELL BANKER REALTY - New
 $730,000Active2 beds 2 baths1,296 sq. ft.
$730,000Active2 beds 2 baths1,296 sq. ft.851 N Glebe Rd #411, ARLINGTON, VA 22203
MLS# VAAR2060886Listed by: COMPASS - Open Sat, 12 to 3pmNew
 $1,375,000Active8 beds 4 baths4,634 sq. ft.
$1,375,000Active8 beds 4 baths4,634 sq. ft.1805 S Pollard St, ARLINGTON, VA 22204
MLS# VAAR2062268Listed by: PEARSON SMITH REALTY, LLC - Coming Soon
 $900,000Coming Soon3 beds 2 baths
$900,000Coming Soon3 beds 2 baths2238 N Vermont St, ARLINGTON, VA 22207
MLS# VAAR2062330Listed by: CORCORAN MCENEARNEY - New
 $2,150,000Active5 beds 5 baths4,668 sq. ft.
$2,150,000Active5 beds 5 baths4,668 sq. ft.2354 N Quebec St, ARLINGTON, VA 22207
MLS# VAAR2060426Listed by: COMPASS - Open Sun, 2 to 4pmNew
 $575,000Active1 beds 1 baths788 sq. ft.
$575,000Active1 beds 1 baths788 sq. ft.888 N Quincy St #1004, ARLINGTON, VA 22203
MLS# VAAR2061422Listed by: EXP REALTY, LLC - Open Sat, 1 to 4pmNew
 $1,400,000Active5 beds 3 baths3,581 sq. ft.
$1,400,000Active5 beds 3 baths3,581 sq. ft.4655 24th St N, ARLINGTON, VA 22207
MLS# VAAR2061770Listed by: KELLER WILLIAMS REALTY - New
 $2,999,000Active6 beds 6 baths6,823 sq. ft.
$2,999,000Active6 beds 6 baths6,823 sq. ft.3100 N Monroe St, ARLINGTON, VA 22207
MLS# VAAR2059308Listed by: KELLER WILLIAMS REALTY

