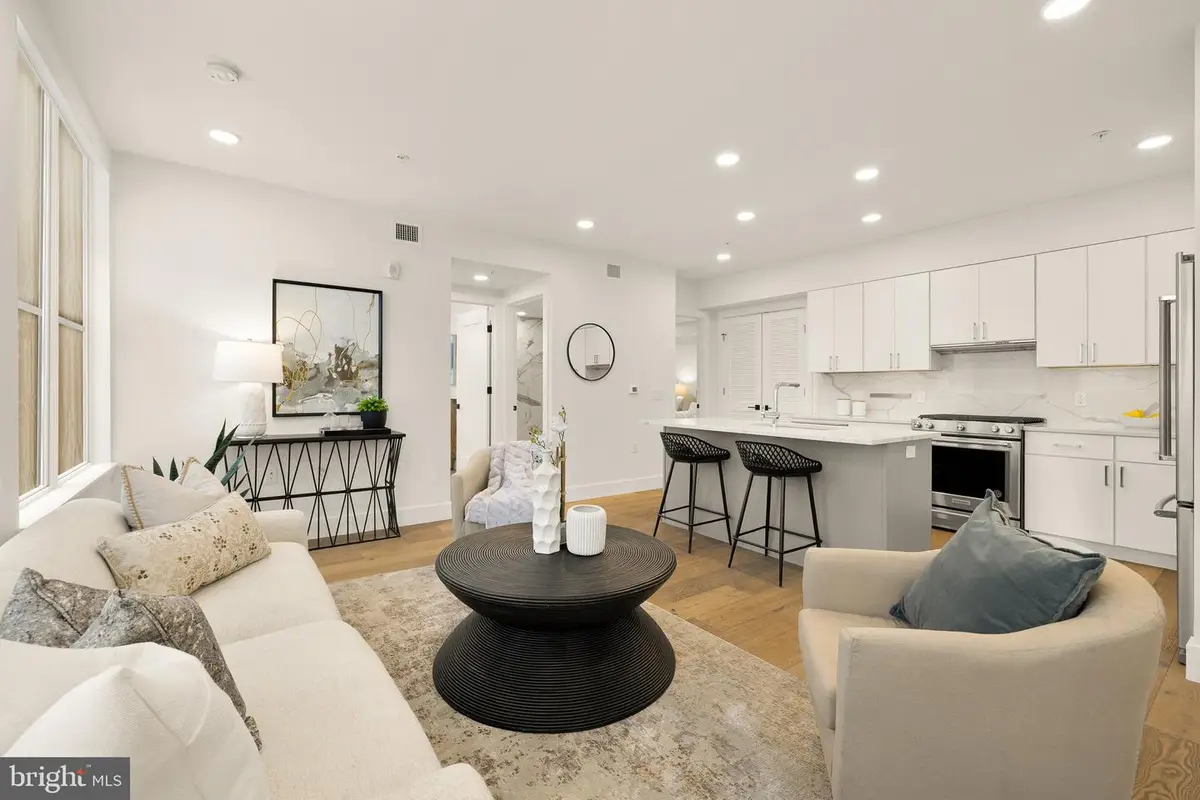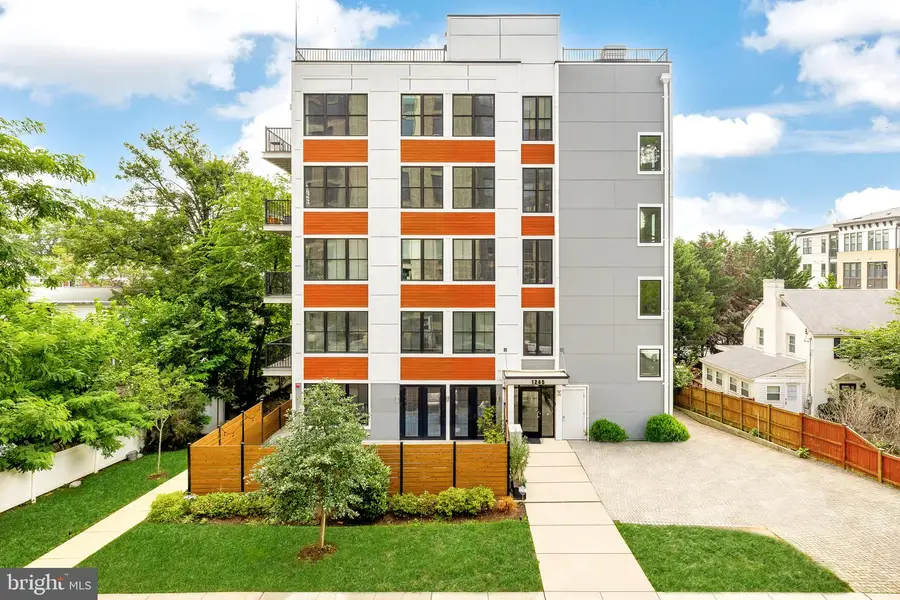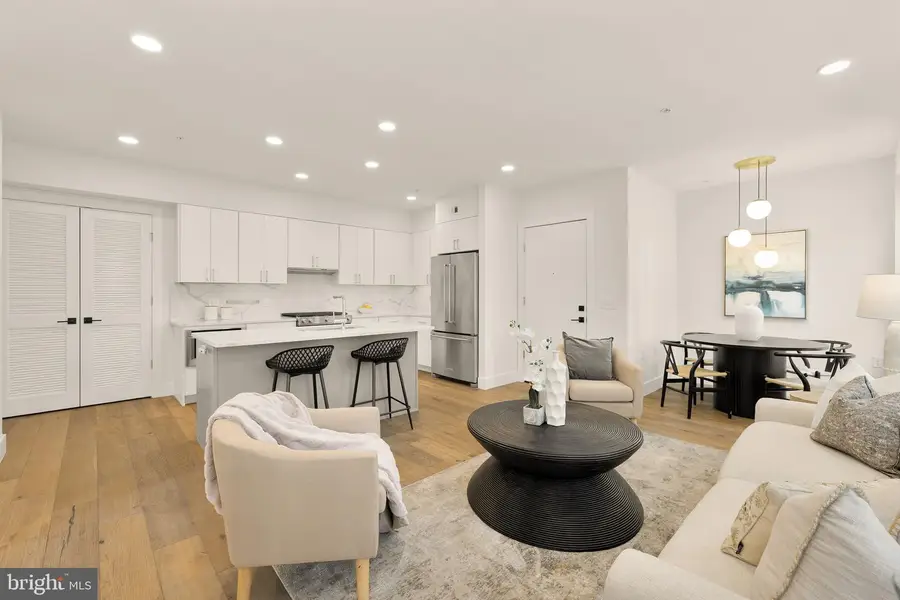1245 N Pierce St #4, ARLINGTON, VA 22209
Local realty services provided by:Better Homes and Gardens Real Estate Community Realty



1245 N Pierce St #4,ARLINGTON, VA 22209
$749,000
- 2 Beds
- 2 Baths
- 870 sq. ft.
- Condominium
- Active
Upcoming open houses
- Sat, Aug 1602:00 pm - 04:00 pm
Listed by:nicole terry
Office:ttr sotheby's international realty
MLS#:VAAR2061582
Source:BRIGHTMLS
Price summary
- Price:$749,000
- Price per sq. ft.:$860.92
About this home
A sophisticated boutique condominium, the Flats at Pierce Court comprises just 12 exclusive residences, centrally located in one of Arlington’s most desirable neighborhoods. Constructed in 2018, the building embodies a modern aesthetic that continues throughout Unit 4; a thoughtfully designed two-bedroom, two-bath home with top-tier finishes.
With approximately 800 square feet of interior space, this residence offers an ideal blend of luxury and efficiency. The entry opens into a spacious, open-concept living area, defined by a contemporary palette, wide-plank white oak flooring, and abundant natural light. At one end of the expansive living room, a cozy dining nook creates a sense of intimacy while remaining seamlessly connected to the main space.
The kitchen is a chef’s dream, featuring Calacatta quartz countertops and a single-slab backsplash, sleek white cabinetry, a large center island with integrated seating, and a full suite of high-end KitchenAid appliances. A laundry closet with an in-unit washer and dryer conveniently connects the living spaces to the bedrooms, offering everyday practicality.
The primary suite is a luxurious retreat, complete with a generous walk-in closet and a spa-like ensuite bath clad in marble, boasting a double vanity with lighted mirrors and a large glass-enclosed walk-in shower. The secondary bedroom also features ample closet space and shares a vestibule with the hall bath, which mirrors the same high-end materials and design.
Both bedrooms open onto a private balcony nestled within a lush canopy of trees, offering tranquil green views that bring a touch of nature to this urban setting. The unit also includes two covered parking spaces in the building’s garage, a rare convenience in this sought-after area.
Unrivaled in its location, the Flats at Pierce Court sits just one mile from the DC line via the Theodore Roosevelt Bridge and the Rosslyn Metro, and under two miles to Georgetown. A vibrant selection of restaurants, nightlife, and cultural attractions is only minutes away. Polished in its design, amenities, and setting, Unit 4 offers refined city living for the discerning buyer.
Contact an agent
Home facts
- Year built:2018
- Listing Id #:VAAR2061582
- Added:9 day(s) ago
- Updated:August 15, 2025 at 10:12 AM
Rooms and interior
- Bedrooms:2
- Total bathrooms:2
- Full bathrooms:2
- Living area:870 sq. ft.
Heating and cooling
- Cooling:Central A/C
- Heating:Electric, Forced Air
Structure and exterior
- Year built:2018
- Building area:870 sq. ft.
Schools
- High school:YORKTOWN
Utilities
- Water:Public
- Sewer:Public Sewer
Finances and disclosures
- Price:$749,000
- Price per sq. ft.:$860.92
- Tax amount:$7,139 (2024)
New listings near 1245 N Pierce St #4
- Coming Soon
 $995,000Coming Soon3 beds 4 baths
$995,000Coming Soon3 beds 4 baths1130 17th St S, ARLINGTON, VA 22202
MLS# VAAR2062234Listed by: REDFIN CORPORATION - Open Sat, 2 to 4pmNew
 $1,529,000Active4 beds 5 baths3,381 sq. ft.
$1,529,000Active4 beds 5 baths3,381 sq. ft.3801 Lorcom Ln N, ARLINGTON, VA 22207
MLS# VAAR2062298Listed by: RLAH @PROPERTIES - Open Sat, 2 to 4pmNew
 $425,000Active2 beds 1 baths801 sq. ft.
$425,000Active2 beds 1 baths801 sq. ft.1563 N Colonial Ter #401-z, ARLINGTON, VA 22209
MLS# VAAR2062392Listed by: COLDWELL BANKER REALTY - New
 $730,000Active2 beds 2 baths1,296 sq. ft.
$730,000Active2 beds 2 baths1,296 sq. ft.851 N Glebe Rd #411, ARLINGTON, VA 22203
MLS# VAAR2060886Listed by: COMPASS - Open Sat, 12 to 3pmNew
 $1,375,000Active8 beds 4 baths4,634 sq. ft.
$1,375,000Active8 beds 4 baths4,634 sq. ft.1805 S Pollard St, ARLINGTON, VA 22204
MLS# VAAR2062268Listed by: PEARSON SMITH REALTY, LLC - Coming Soon
 $900,000Coming Soon3 beds 2 baths
$900,000Coming Soon3 beds 2 baths2238 N Vermont St, ARLINGTON, VA 22207
MLS# VAAR2062330Listed by: CORCORAN MCENEARNEY - New
 $2,150,000Active5 beds 5 baths4,668 sq. ft.
$2,150,000Active5 beds 5 baths4,668 sq. ft.2354 N Quebec St, ARLINGTON, VA 22207
MLS# VAAR2060426Listed by: COMPASS - Open Sun, 2 to 4pmNew
 $575,000Active1 beds 1 baths788 sq. ft.
$575,000Active1 beds 1 baths788 sq. ft.888 N Quincy St #1004, ARLINGTON, VA 22203
MLS# VAAR2061422Listed by: EXP REALTY, LLC - Open Sat, 1 to 4pmNew
 $1,400,000Active5 beds 3 baths3,581 sq. ft.
$1,400,000Active5 beds 3 baths3,581 sq. ft.4655 24th St N, ARLINGTON, VA 22207
MLS# VAAR2061770Listed by: KELLER WILLIAMS REALTY - New
 $2,999,000Active6 beds 6 baths6,823 sq. ft.
$2,999,000Active6 beds 6 baths6,823 sq. ft.3100 N Monroe St, ARLINGTON, VA 22207
MLS# VAAR2059308Listed by: KELLER WILLIAMS REALTY

